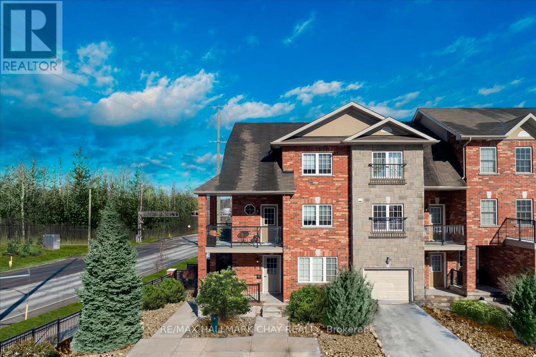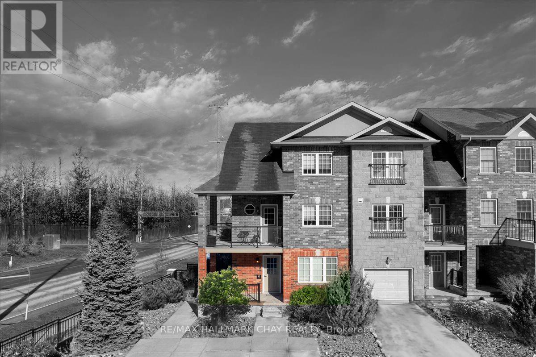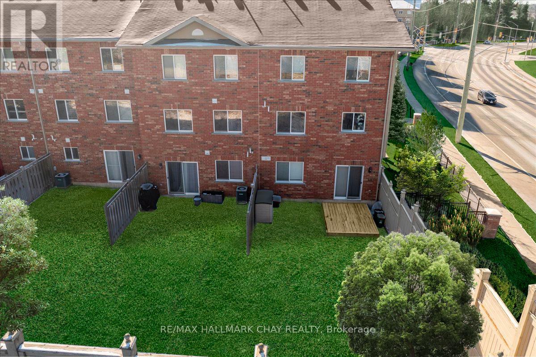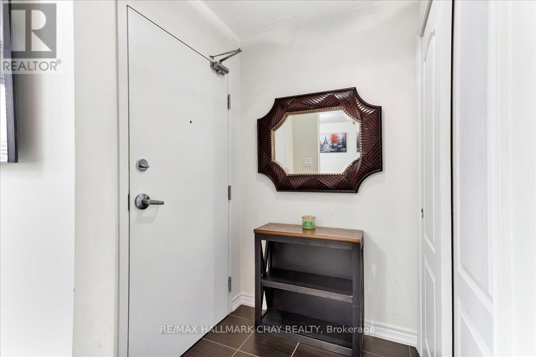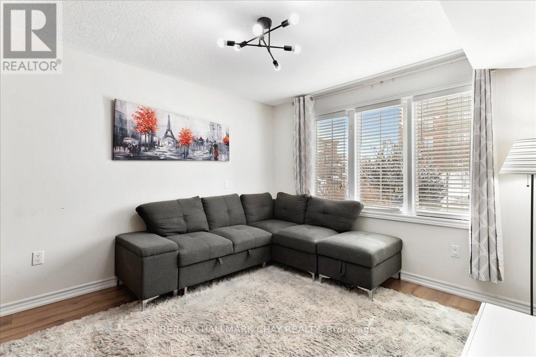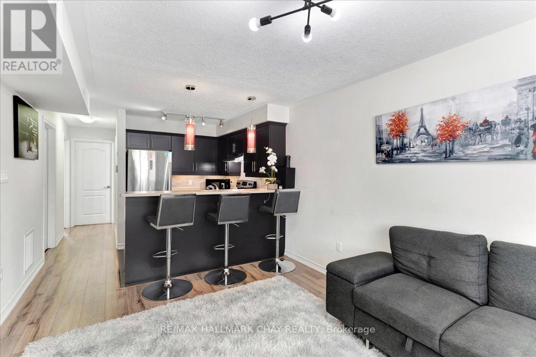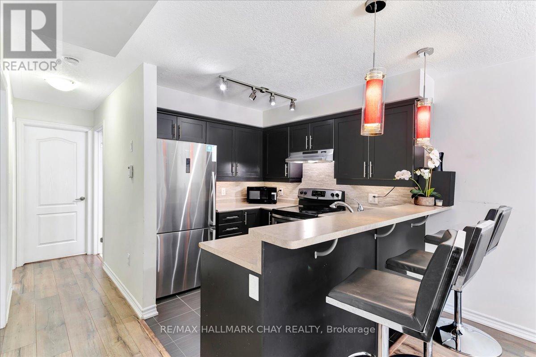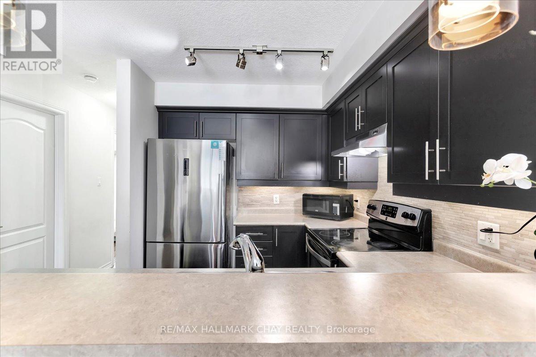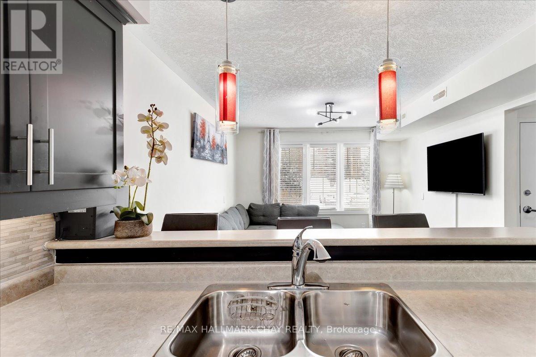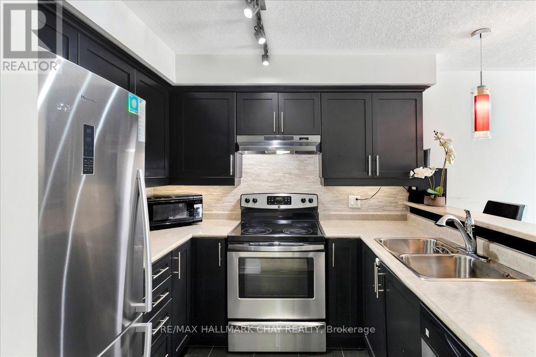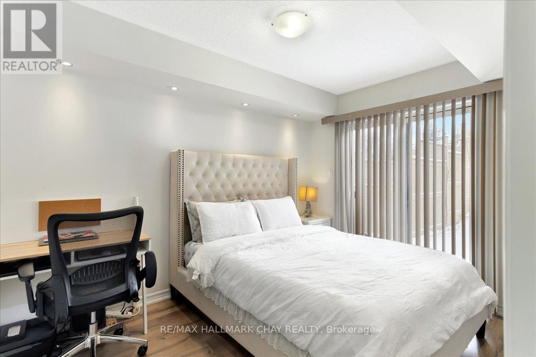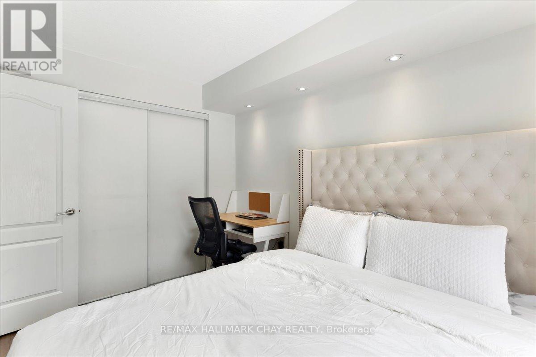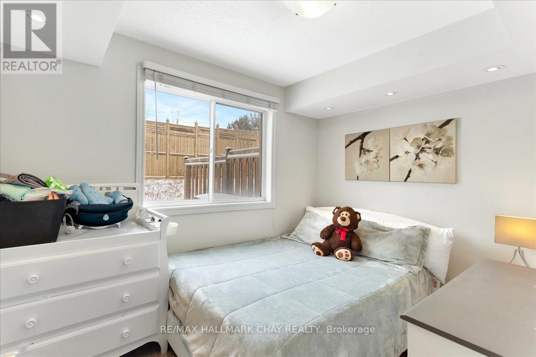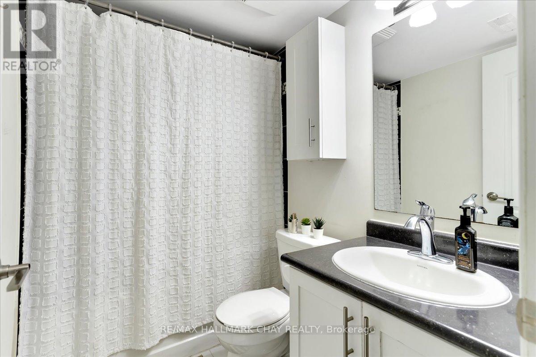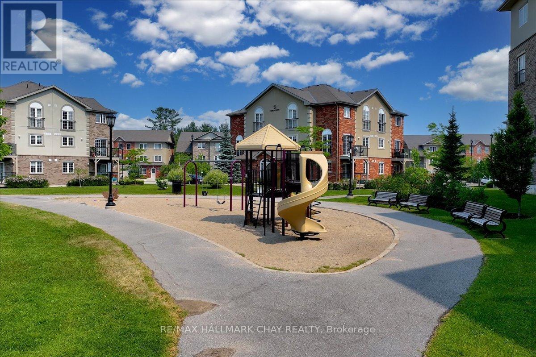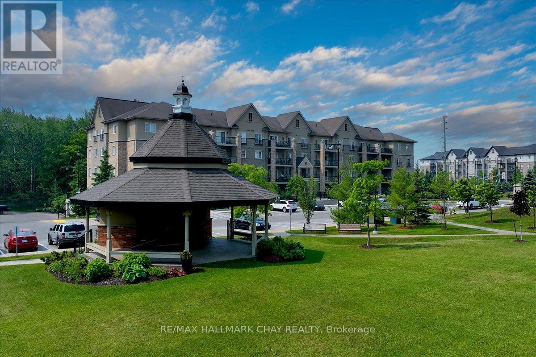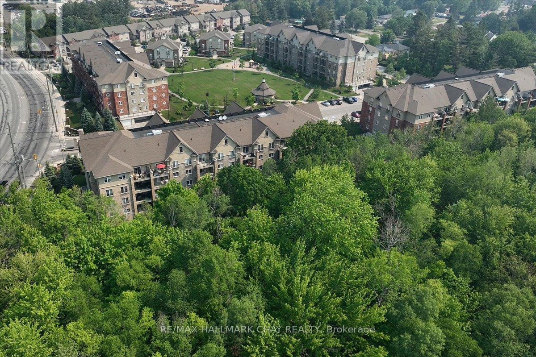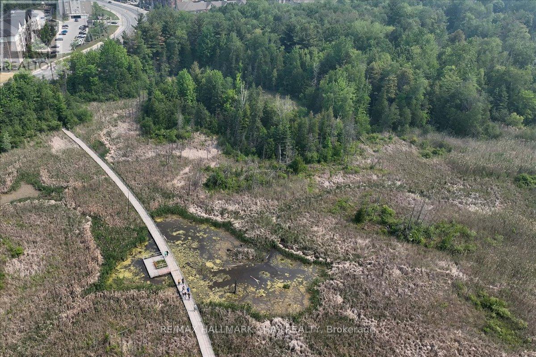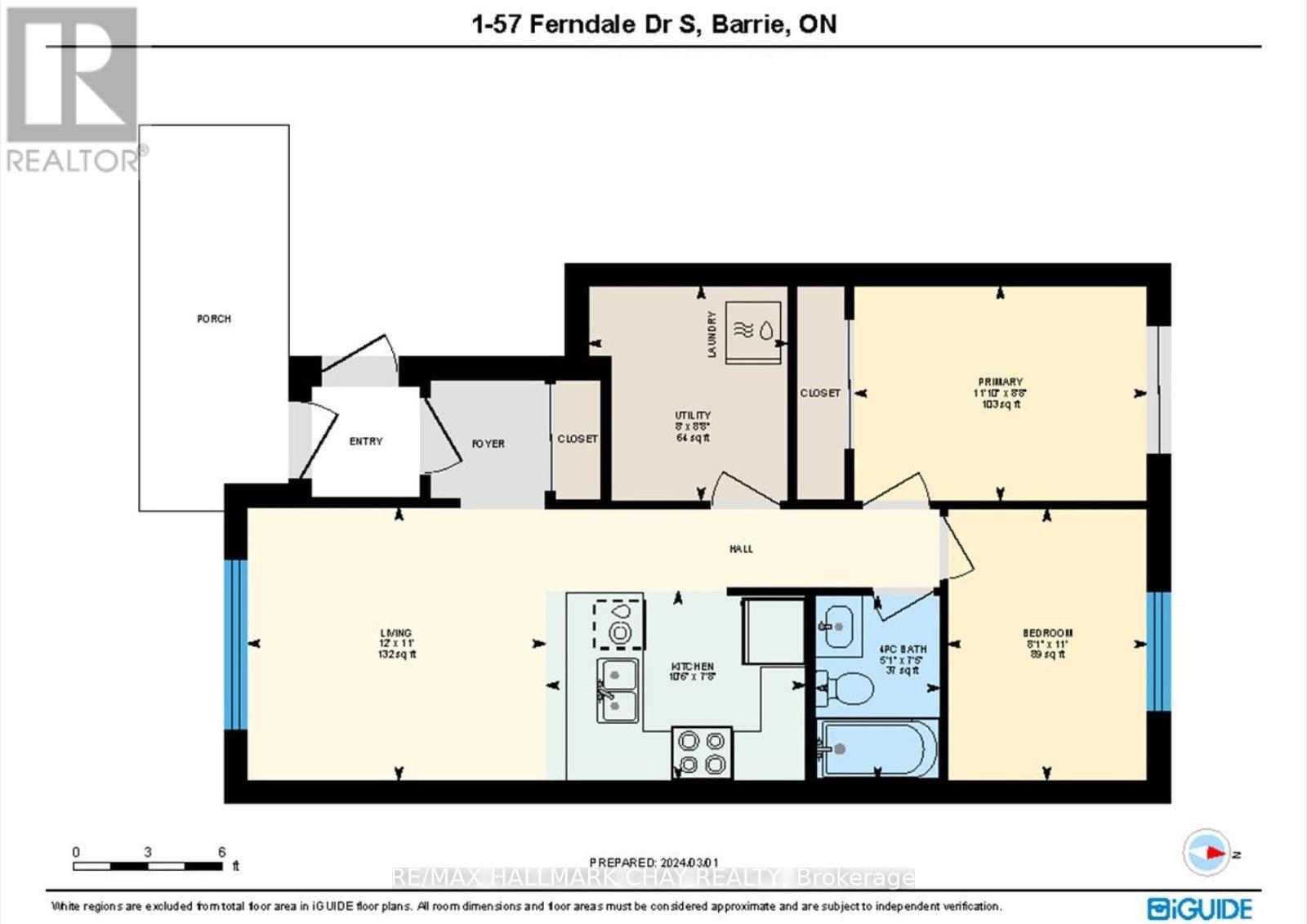1 - 57 Ferndale Drive S Barrie, Ontario L4N 5W9
$469,000Maintenance, Common Area Maintenance, Insurance, Water, Parking
$412 Monthly
Maintenance, Common Area Maintenance, Insurance, Water, Parking
$412 MonthlyStep into easy living with this main-level, 2-bedroom end-unit condo offering a modern, low-maintenance lifestyle. The open-concept kitchen shines with stainless steel appliances, a sleek backsplash, pendant lighting, and a breakfast bar that flows into a welcoming living space ideal for relaxing or entertaining. Durable laminate and tile flooring run through out-no carpet to worry about! Enjoy the convenience of in-suite laundry with additional storage, a full 4-piece bathroom, and two generously sized bedrooms. The primary bedroom features a walk-out to your own private, partially fenced yard-perfect for summer BBQs and outdoor gatherings. With a dedicated parking space just steps from your front door, daily errands are a breeze. Located close to schools, shopping, Hwy 400, the GO Station, and surrounded by nature with Bear Creek Eco-Park and scenic walking trails nearby. (id:50886)
Property Details
| MLS® Number | S12070637 |
| Property Type | Single Family |
| Community Name | Ardagh |
| Amenities Near By | Public Transit |
| Community Features | Pet Restrictions, Community Centre |
| Features | Wooded Area, Carpet Free |
| Parking Space Total | 1 |
Building
| Bathroom Total | 1 |
| Bedrooms Above Ground | 2 |
| Bedrooms Total | 2 |
| Age | 11 To 15 Years |
| Amenities | Visitor Parking |
| Appliances | Dishwasher, Dryer, Stove, Water Heater, Washer, Refrigerator |
| Cooling Type | Central Air Conditioning |
| Exterior Finish | Brick |
| Heating Fuel | Natural Gas |
| Heating Type | Forced Air |
| Size Interior | 800 - 899 Ft2 |
| Type | Apartment |
Parking
| No Garage |
Land
| Acreage | No |
| Fence Type | Fenced Yard |
| Land Amenities | Public Transit |
| Zoning Description | Rh&ep |
Rooms
| Level | Type | Length | Width | Dimensions |
|---|---|---|---|---|
| Main Level | Living Room | 3.67 m | 3.36 m | 3.67 m x 3.36 m |
| Main Level | Kitchen | 3.19 m | 2.33 m | 3.19 m x 2.33 m |
| Main Level | Laundry Room | 2.64 m | 2.45 m | 2.64 m x 2.45 m |
| Main Level | Primary Bedroom | 3.61 m | 2.64 m | 3.61 m x 2.64 m |
| Main Level | Bedroom 2 | 3.35 m | 2.46 m | 3.35 m x 2.46 m |
| Main Level | Bathroom | 2.27 m | 1.54 m | 2.27 m x 1.54 m |
https://www.realtor.ca/real-estate/28140045/1-57-ferndale-drive-s-barrie-ardagh-ardagh
Contact Us
Contact us for more information
Elysia Noel
Salesperson
218 Bayfield St, 100078 & 100431
Barrie, Ontario L4M 3B6
(705) 722-7100
(705) 722-5246
www.remaxchay.com/

