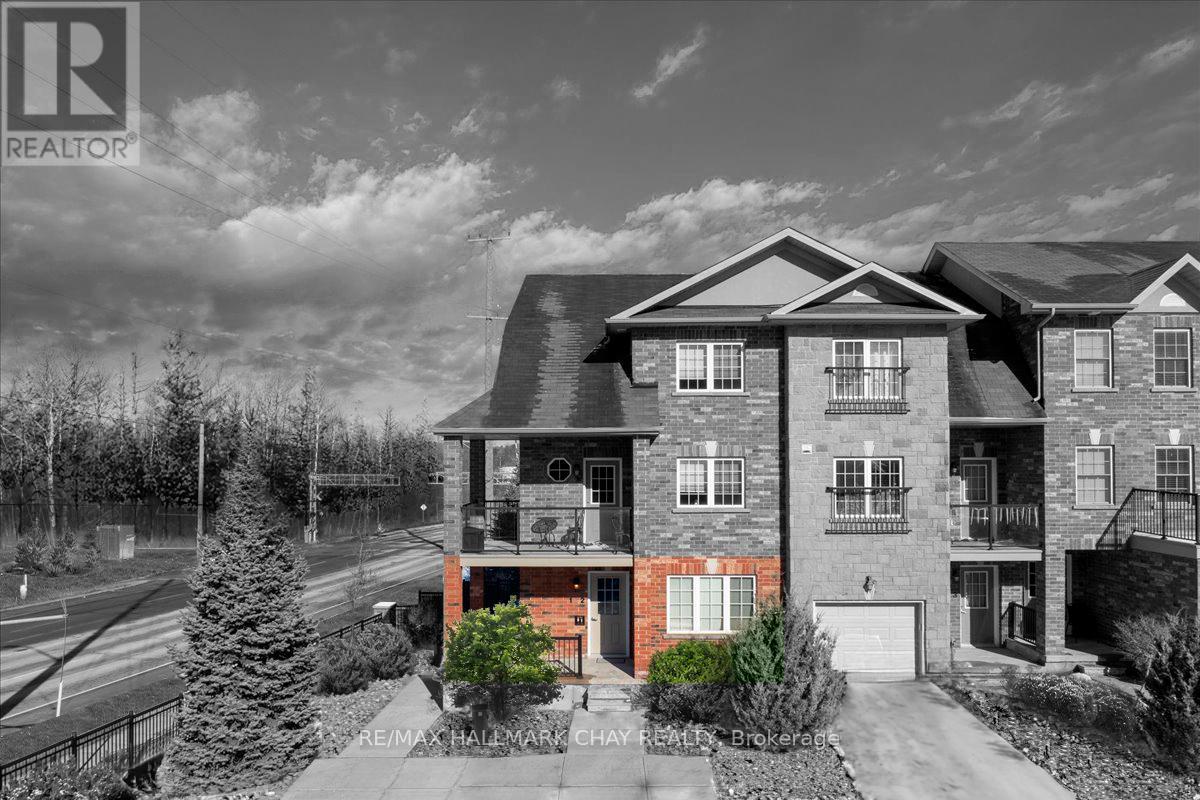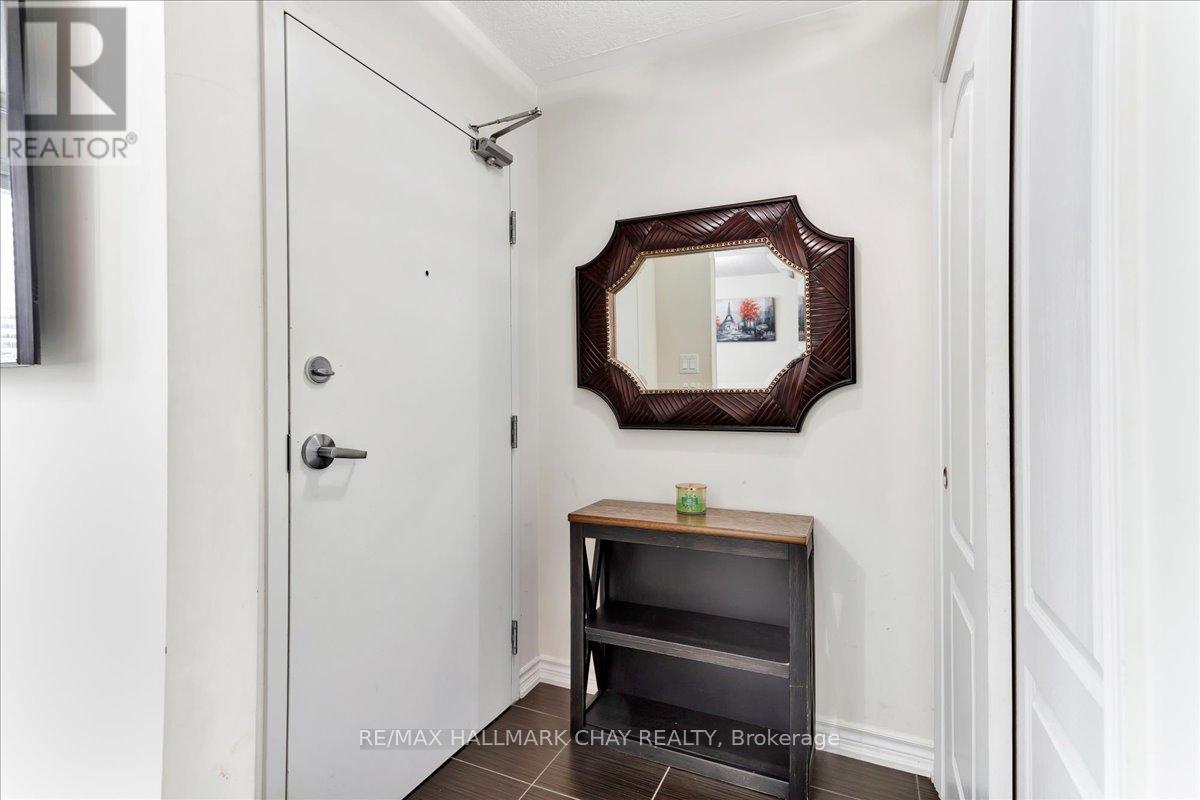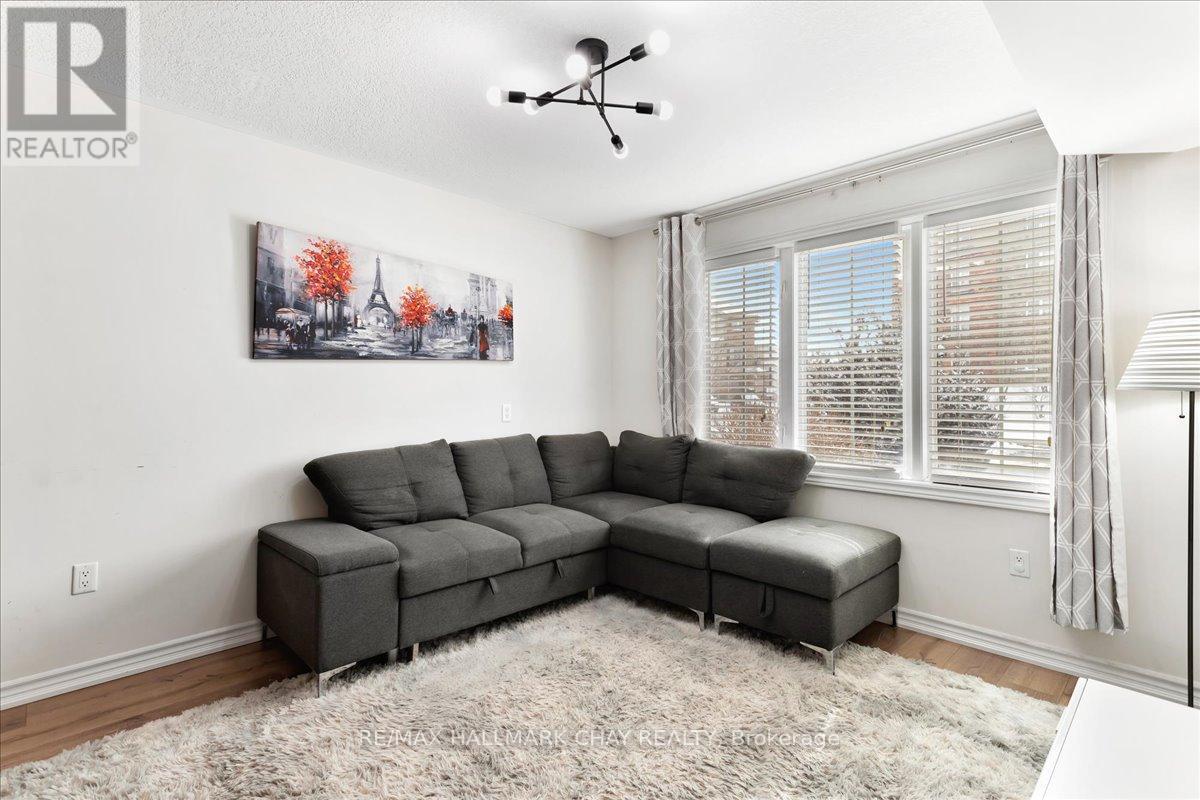1 - 57 Ferndale Drive S Barrie, Ontario L4N 5W9
$449,000Maintenance, Common Area Maintenance, Insurance, Water, Parking
$412 Monthly
Maintenance, Common Area Maintenance, Insurance, Water, Parking
$412 MonthlyEnjoy the ease of main-floor living in this bright and modern 2-bedroom end-unit condo, perfect for those seeking a stylish, low-maintenance lifestyle. The open-concept layout features a contemporary kitchen with stainless steel appliances, a chic tile backsplash, pendant lighting, and a breakfast bar that seamlessly connects to the spacious living areaideal for both quiet evenings and entertaining guests.With durable laminate and tile flooring throughout, theres no carpet to maintain. You'll appreciate the convenience of in-suite laundry with added storage, a full 4-piece bathroom, and two generously sized bedrooms. The primary bedroom offers a walk-out to your own private, partially fenced yardperfect for summer BBQs, pets, or simply enjoying the outdoors.A dedicated parking spot is just steps from your front door, making daily errands easy. Ideally located near schools, shopping, Hwy 400, the GO Station, and surrounded by nature with Bear Creek Eco-Park and scenic trails just minutes awaythis home truly has it all. (id:50886)
Property Details
| MLS® Number | S12282445 |
| Property Type | Single Family |
| Community Name | Ardagh |
| Amenities Near By | Public Transit |
| Community Features | Pet Restrictions, Community Centre |
| Features | Wooded Area, Carpet Free |
| Parking Space Total | 1 |
Building
| Bathroom Total | 1 |
| Bedrooms Above Ground | 2 |
| Bedrooms Total | 2 |
| Age | 11 To 15 Years |
| Amenities | Visitor Parking |
| Appliances | Dishwasher, Dryer, Stove, Water Heater, Washer, Refrigerator |
| Cooling Type | Central Air Conditioning |
| Exterior Finish | Brick |
| Heating Fuel | Natural Gas |
| Heating Type | Forced Air |
| Size Interior | 800 - 899 Ft2 |
| Type | Apartment |
Parking
| No Garage |
Land
| Acreage | No |
| Fence Type | Fenced Yard |
| Land Amenities | Public Transit |
| Zoning Description | Rh&ep |
Rooms
| Level | Type | Length | Width | Dimensions |
|---|---|---|---|---|
| Main Level | Living Room | 3.67 m | 3.36 m | 3.67 m x 3.36 m |
| Main Level | Kitchen | 3.19 m | 2.33 m | 3.19 m x 2.33 m |
| Main Level | Laundry Room | 2.64 m | 2.45 m | 2.64 m x 2.45 m |
| Main Level | Primary Bedroom | 3.61 m | 2.64 m | 3.61 m x 2.64 m |
| Main Level | Bedroom 2 | 3.35 m | 2.46 m | 3.35 m x 2.46 m |
| Main Level | Bathroom | 2.27 m | 1.54 m | 2.27 m x 1.54 m |
https://www.realtor.ca/real-estate/28600325/1-57-ferndale-drive-s-barrie-ardagh-ardagh
Contact Us
Contact us for more information
Elysia Noel
Salesperson
218 Bayfield St, 100078 & 100431
Barrie, Ontario L4M 3B6
(705) 722-7100
(705) 722-5246
www.remaxchay.com/









































