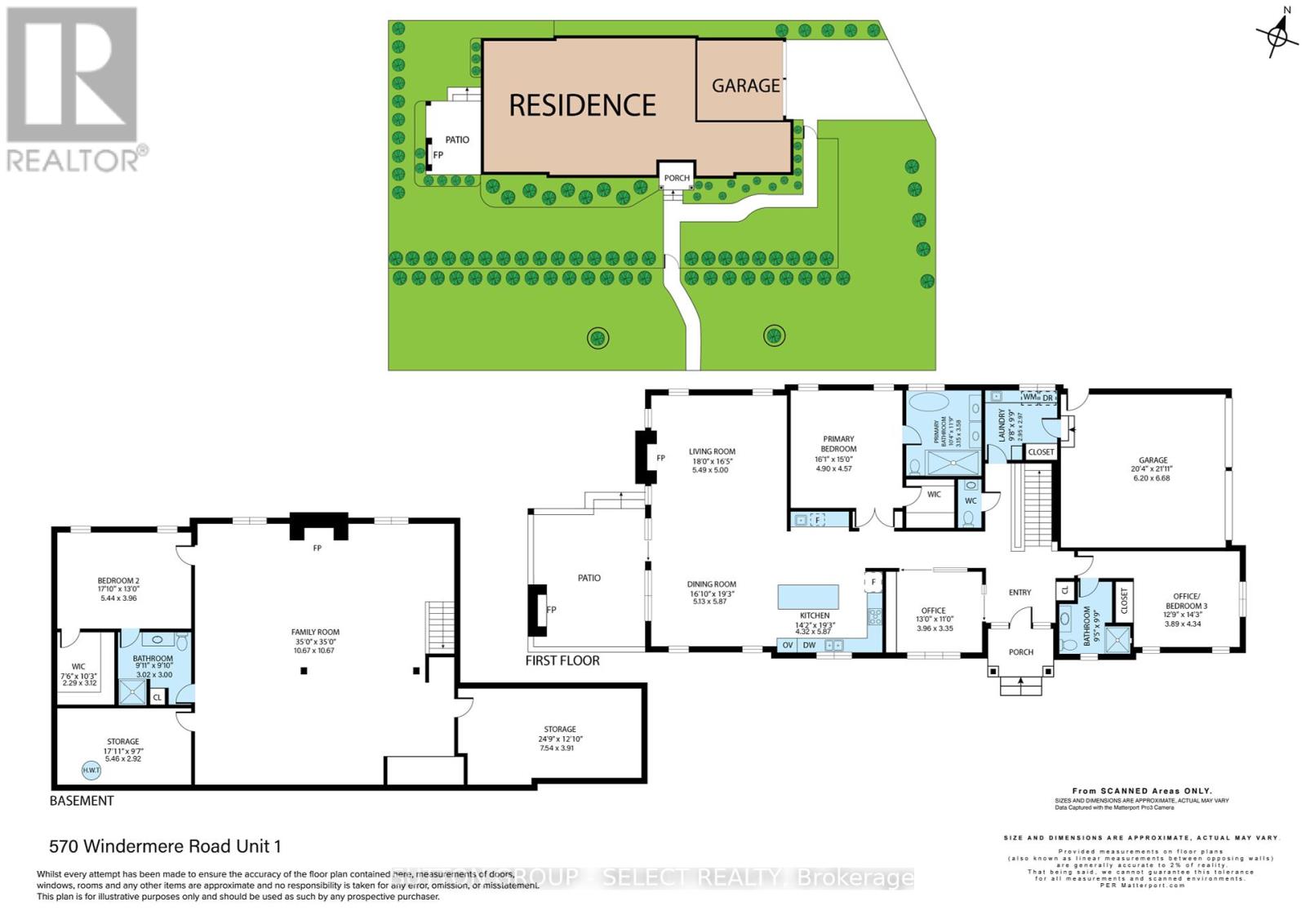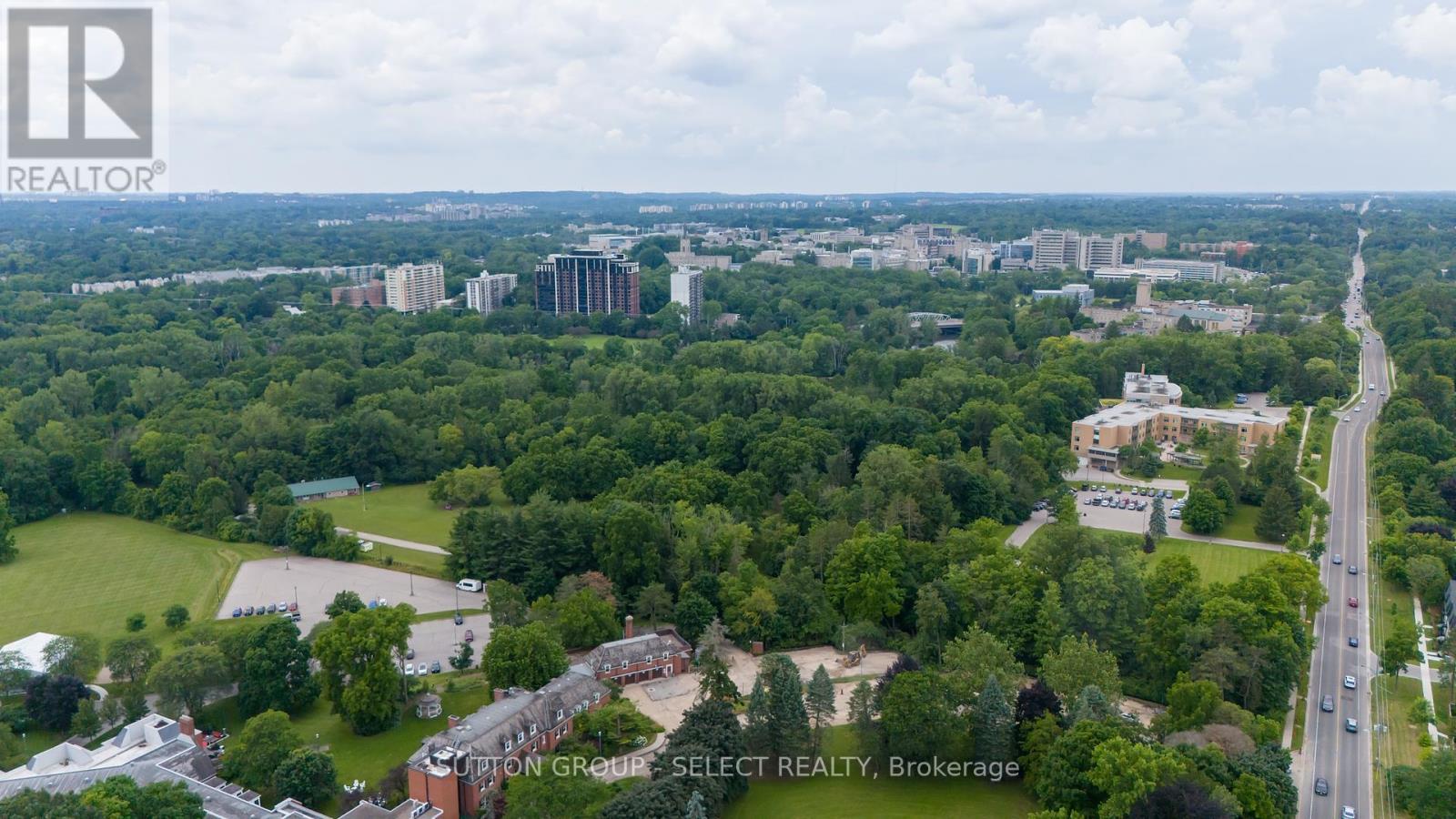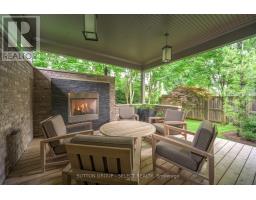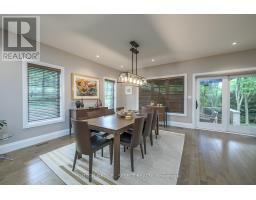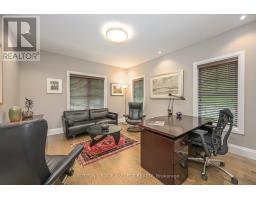3 Bedroom
4 Bathroom
1999.983 - 2499.9795 sqft
Bungalow
Fireplace
Central Air Conditioning, Air Exchanger
Forced Air
Lawn Sprinkler
$1,498,000
Exceptional executive home in a prestigious enclave bordering Western University. Former model home w/over $100K in further upgrades enjoys a fantastic location, enveloped by beautiful trails & parks, & located directly across from the distinguished Ivey Spencer Leadership Centre. Private sidewalk access to Windermere Road w/its broad, tree-lined boulevards. The exterior exudes quality w/a natural stone facade, wrought iron fencing, Oaks pavers & stone walks & driveway, extensive, meticulously landscaped gardens. Inside, forward-thinking design creates a spacious, calming ambiance. A custom-designed 8' solid mahogany door, accented w/ custom-designed stained-glass sidelights anchors the Foyer. Rich hardwood floor throughout. The Study features a commercial-grade stainless steel sliding glass wall system. The Great Room is announced w/a 10' trayed ceiling & 50"" gas fireplace graced by a floor-to-ceiling surround. All 3 primary-sized bedrooms have ensuites w/glass surround showers. The primary is further elevated w/a heated ensuite floor & a bespoke walk-in closet. The designer kitchen showcases sleek cabinetry, wet bar, quartz countertops, an expansive 8'x40"" island, Dacor cooktop & double oven, Fisher & Paykel fridge & dishwasher. The Mudroom is equipped w/built in cabinetry & a Miele washer/dryer. The Lower Level provides an expansive 1600+ sq feet of quality living space, w/German laminate flooring, large windows, built-in desk, spacious guest room, walk-in closet & cheater ensuite. The fully fenced backyard features mature trees & a fully covered, private, cedar deck w/a full-flame, gas fireplace, a perfect environment for relaxing & entertaining. The two-car garage is a model of functionality, w/insulated doors, hot & cold water, EV charging plug & keyless entry. The advanced security system has remote access, 10 hard-wired cameras, a convenient switch to cut power to the garage doors at night & multiple sensors for water, CO2, smoke, fire & break-ins. **** EXTRAS **** G3 Property Solutions - (519)-601-9004 Cory Sergeant. $ 434.17/Monthly fees - Common element fee: snow removal, front lawn exterior fence line, fencing at front wrought iron/back fence cedar privacy fence, road insurance/maint/gardens (id:50886)
Property Details
|
MLS® Number
|
X9039891 |
|
Property Type
|
Single Family |
|
Community Name
|
North G |
|
AmenitiesNearBy
|
Hospital, Park |
|
Features
|
Cul-de-sac, Wooded Area, Irregular Lot Size, Flat Site |
|
ParkingSpaceTotal
|
6 |
|
Structure
|
Deck, Patio(s) |
Building
|
BathroomTotal
|
4 |
|
BedroomsAboveGround
|
2 |
|
BedroomsBelowGround
|
1 |
|
BedroomsTotal
|
3 |
|
Amenities
|
Fireplace(s) |
|
Appliances
|
Garage Door Opener Remote(s), Oven - Built-in, Range, Water Heater, Cooktop, Dishwasher, Dryer, Microwave, Oven, Refrigerator, Washer |
|
ArchitecturalStyle
|
Bungalow |
|
BasementDevelopment
|
Finished |
|
BasementType
|
Full (finished) |
|
ConstructionStyleAttachment
|
Detached |
|
CoolingType
|
Central Air Conditioning, Air Exchanger |
|
ExteriorFinish
|
Stone, Brick |
|
FireProtection
|
Alarm System, Smoke Detectors |
|
FireplacePresent
|
Yes |
|
FireplaceTotal
|
3 |
|
FireplaceType
|
Insert |
|
FoundationType
|
Poured Concrete |
|
HalfBathTotal
|
1 |
|
HeatingFuel
|
Natural Gas |
|
HeatingType
|
Forced Air |
|
StoriesTotal
|
1 |
|
SizeInterior
|
1999.983 - 2499.9795 Sqft |
|
Type
|
House |
|
UtilityWater
|
Municipal Water |
Parking
|
Attached Garage
|
|
|
Inside Entry
|
|
Land
|
Acreage
|
No |
|
FenceType
|
Fenced Yard |
|
LandAmenities
|
Hospital, Park |
|
LandscapeFeatures
|
Lawn Sprinkler |
|
Sewer
|
Sanitary Sewer |
|
SizeDepth
|
135 Ft |
|
SizeFrontage
|
64 Ft ,4 In |
|
SizeIrregular
|
64.4 X 135 Ft |
|
SizeTotalText
|
64.4 X 135 Ft|under 1/2 Acre |
|
ZoningDescription
|
R1-5 |
Rooms
| Level |
Type |
Length |
Width |
Dimensions |
|
Lower Level |
Family Room |
10.67 m |
10.67 m |
10.67 m x 10.67 m |
|
Lower Level |
Bedroom 2 |
5.44 m |
3.96 m |
5.44 m x 3.96 m |
|
Lower Level |
Other |
5.46 m |
2.92 m |
5.46 m x 2.92 m |
|
Main Level |
Bedroom |
3.89 m |
4.34 m |
3.89 m x 4.34 m |
|
Main Level |
Office |
3.96 m |
3.35 m |
3.96 m x 3.35 m |
|
Main Level |
Kitchen |
4.32 m |
5.87 m |
4.32 m x 5.87 m |
|
Main Level |
Dining Room |
5.13 m |
5.87 m |
5.13 m x 5.87 m |
|
Main Level |
Living Room |
5.49 m |
5 m |
5.49 m x 5 m |
|
Main Level |
Primary Bedroom |
4.9 m |
4.57 m |
4.9 m x 4.57 m |
|
Main Level |
Laundry Room |
2.95 m |
2.97 m |
2.95 m x 2.97 m |
Utilities
|
Cable
|
Installed |
|
Sewer
|
Installed |
https://www.realtor.ca/real-estate/27174518/1-570-windermere-road-london-north-g


































