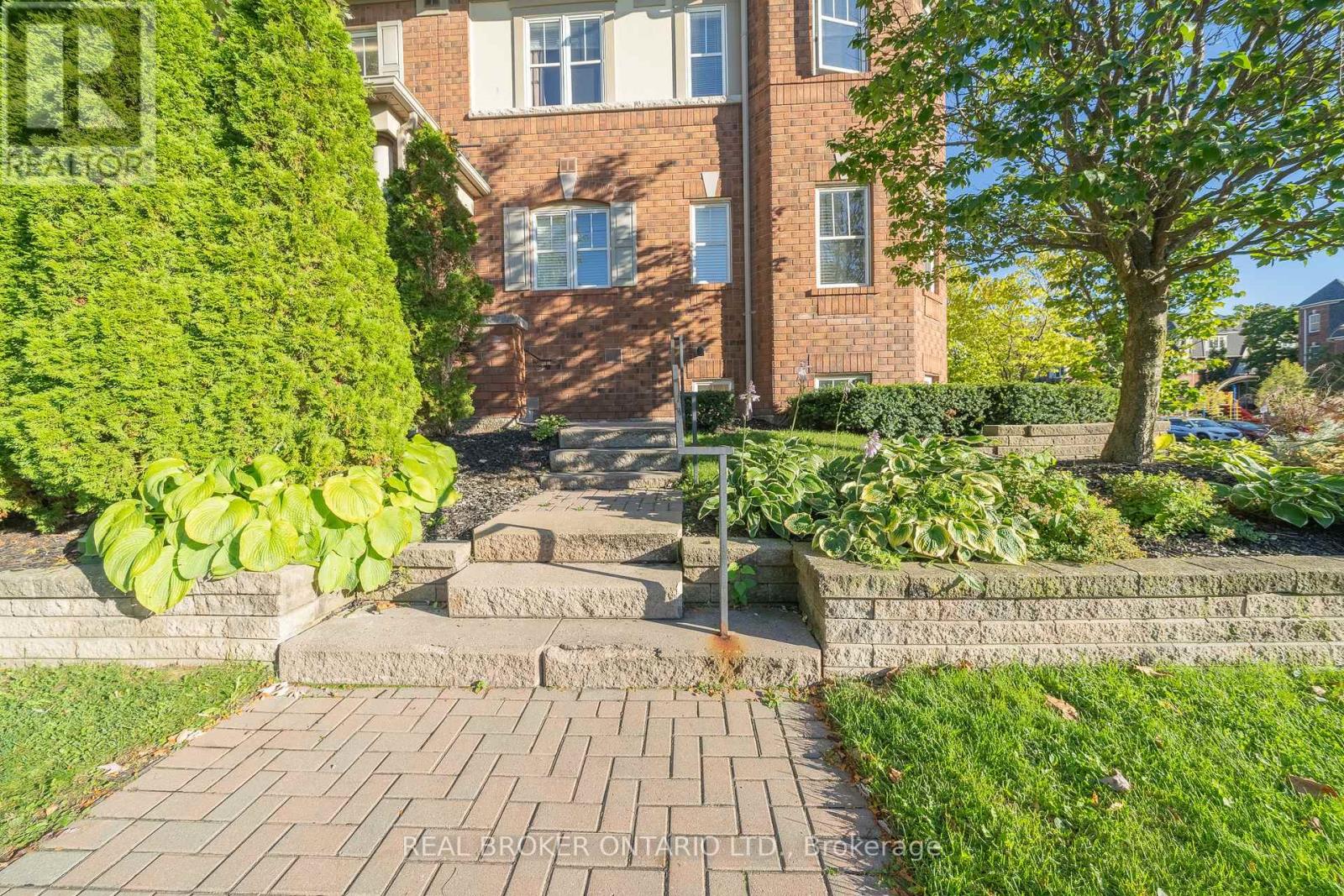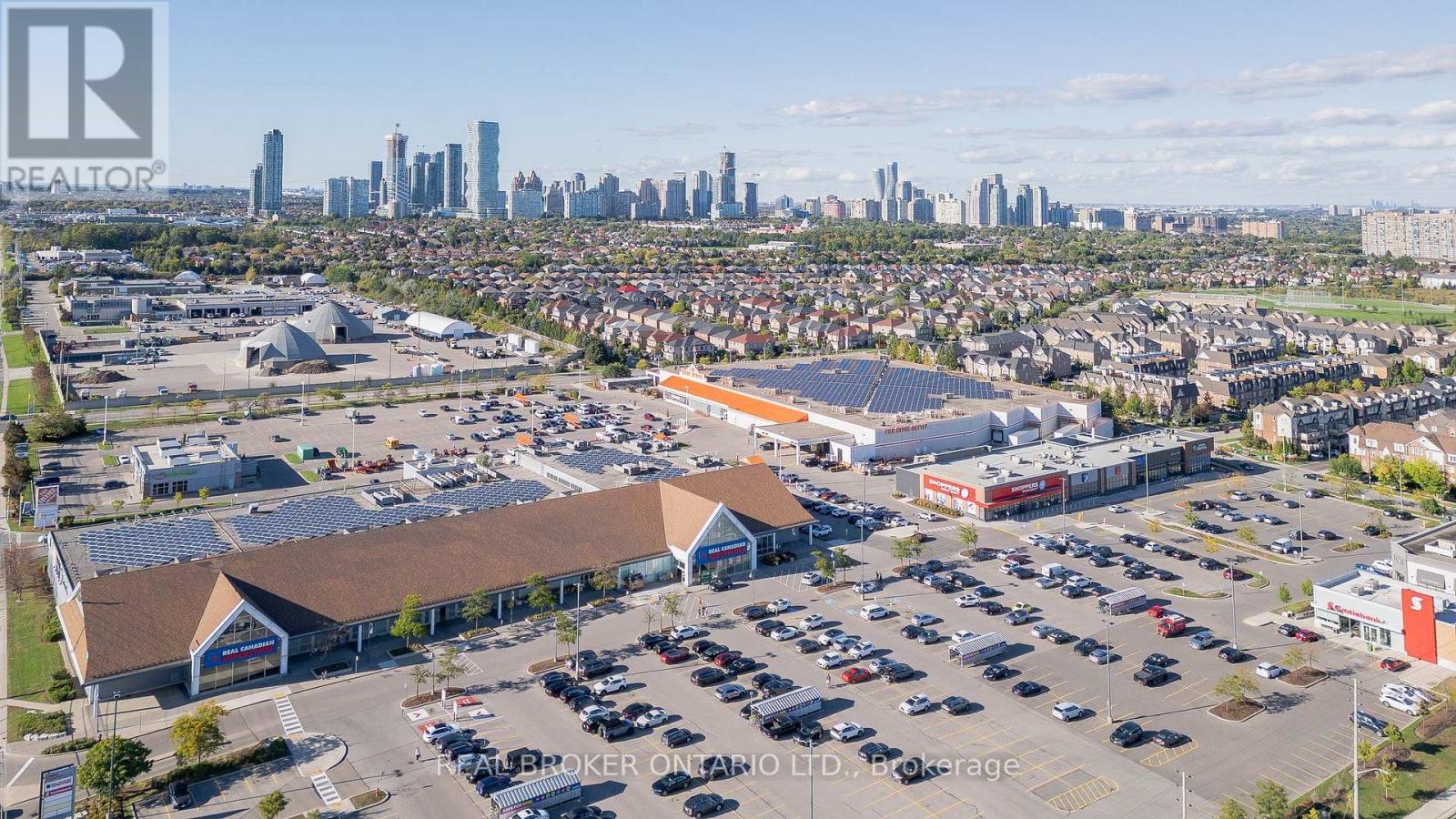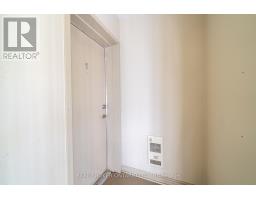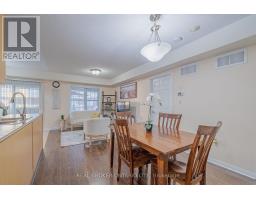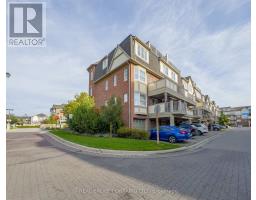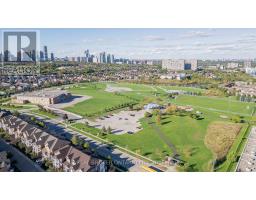1 - 580 Shoreline Drive Mississauga, Ontario L5B 0A8
$749,999Maintenance, Common Area Maintenance, Parking, Insurance
$455.54 Monthly
Maintenance, Common Area Maintenance, Parking, Insurance
$455.54 MonthlyWelcome To This beautiful Corner Unit A 2+1 Bedroom, 2 Bath Open Concept Layout Condo-Townhouse In Sought After High Park Mississauga. Offers A Balance Space and Functionality Combined Dining and Living Room Area, Walkout to 175sf and Gas Hookup for your BBQ, Large Primary Bedroom W/3Pc Bath. High Demand Complex With Kids Playground, Near Cooksville Go Station, Square 1, Schools, Highways. Direct Access To House From Garage With Remote & Keypad. (id:50886)
Property Details
| MLS® Number | W9385486 |
| Property Type | Single Family |
| Community Name | Cooksville |
| CommunityFeatures | Pet Restrictions |
| Features | Balcony |
| ParkingSpaceTotal | 2 |
Building
| BathroomTotal | 2 |
| BedroomsAboveGround | 2 |
| BedroomsBelowGround | 1 |
| BedroomsTotal | 3 |
| Appliances | Dishwasher, Dryer, Microwave, Refrigerator, Stove, Washer |
| ArchitecturalStyle | Multi-level |
| BasementDevelopment | Finished |
| BasementType | N/a (finished) |
| CoolingType | Central Air Conditioning |
| ExteriorFinish | Brick |
| FlooringType | Laminate, Tile |
| HeatingFuel | Natural Gas |
| HeatingType | Forced Air |
| SizeInterior | 1199.9898 - 1398.9887 Sqft |
| Type | Row / Townhouse |
Parking
| Attached Garage |
Land
| Acreage | No |
Rooms
| Level | Type | Length | Width | Dimensions |
|---|---|---|---|---|
| Basement | Recreational, Games Room | 3.08 m | 3.23 m | 3.08 m x 3.23 m |
| Ground Level | Living Room | 3.17 m | 6.11 m | 3.17 m x 6.11 m |
| Ground Level | Dining Room | 3.17 m | 6.11 m | 3.17 m x 6.11 m |
| Ground Level | Kitchen | 2.44 m | 2.26 m | 2.44 m x 2.26 m |
| Ground Level | Eating Area | 2.44 m | 2.2 m | 2.44 m x 2.2 m |
| Ground Level | Primary Bedroom | 3.35 m | 4.15 m | 3.35 m x 4.15 m |
| Ground Level | Bedroom 2 | 2.75 m | 3.66 m | 2.75 m x 3.66 m |
https://www.realtor.ca/real-estate/27512257/1-580-shoreline-drive-mississauga-cooksville-cooksville
Interested?
Contact us for more information
Lloyd Serrano
Broker
130 King St West #1900d
Toronto, Ontario M5X 1E3
Maria Serrano
Salesperson
130 King St W Unit 1900b
Toronto, Ontario M5X 1E3



