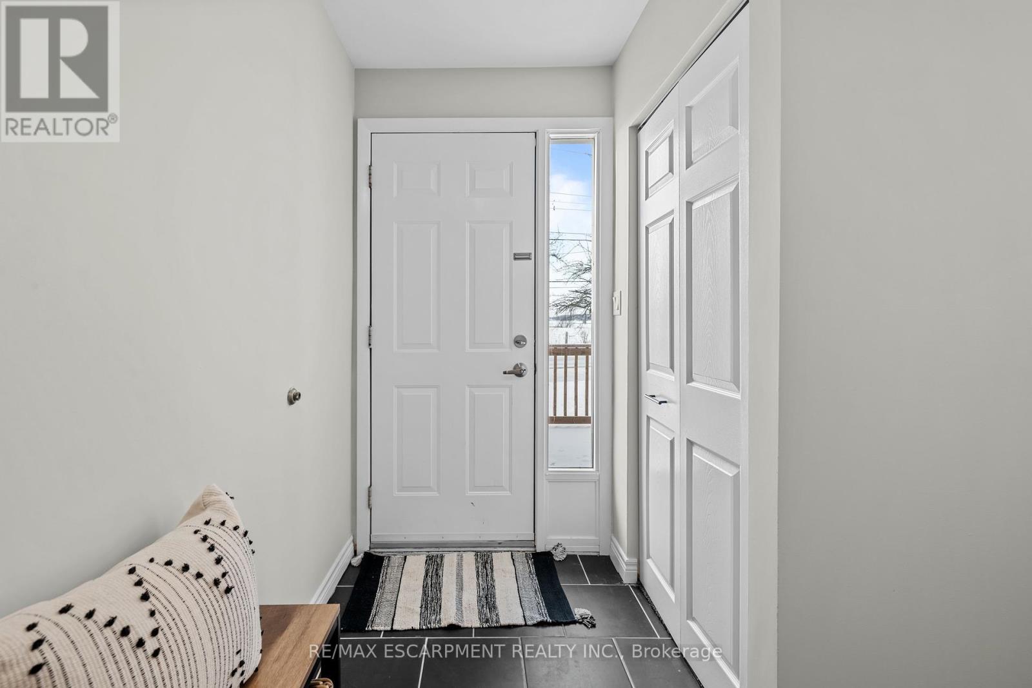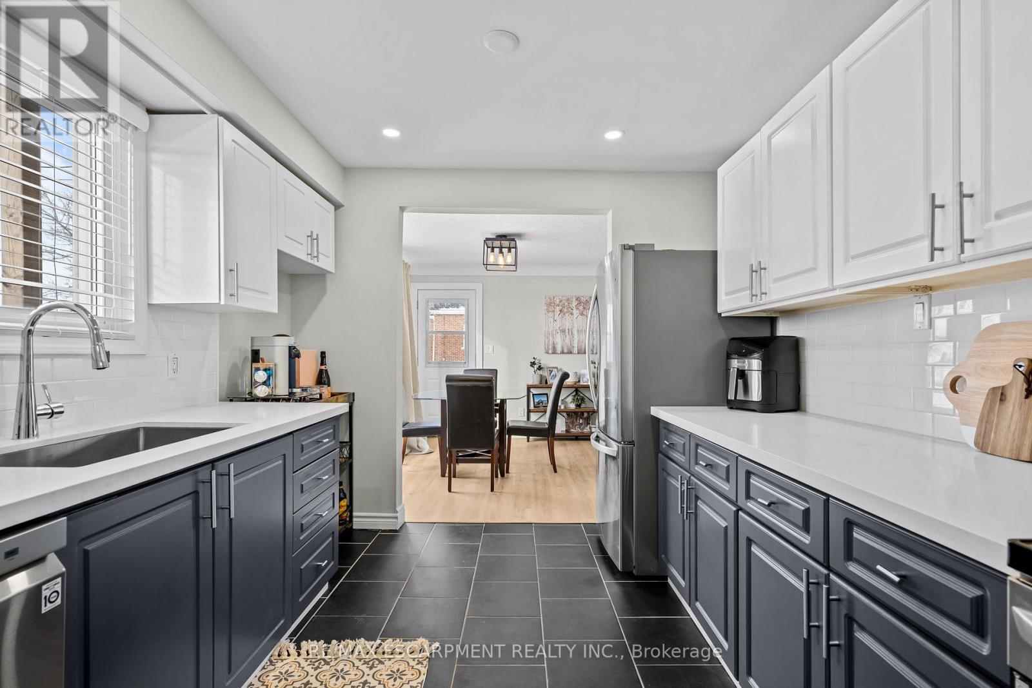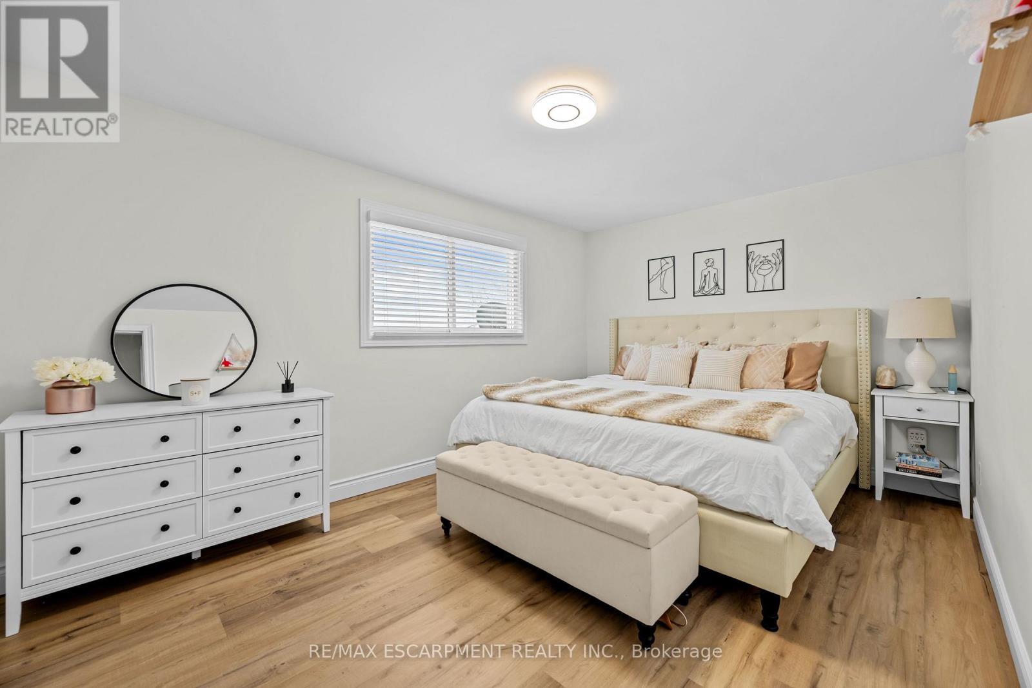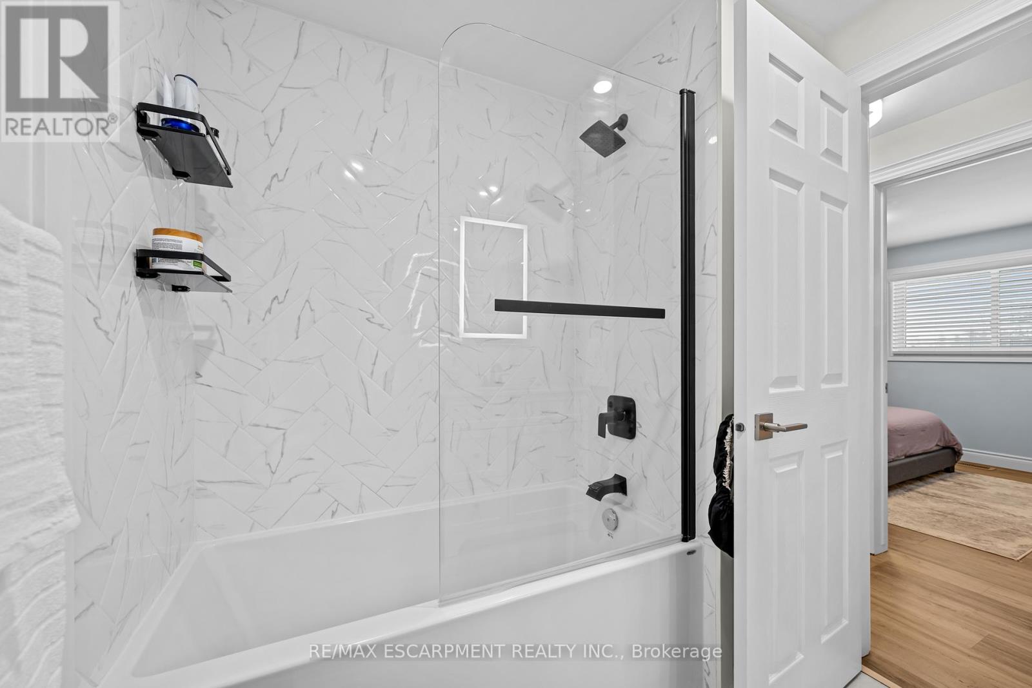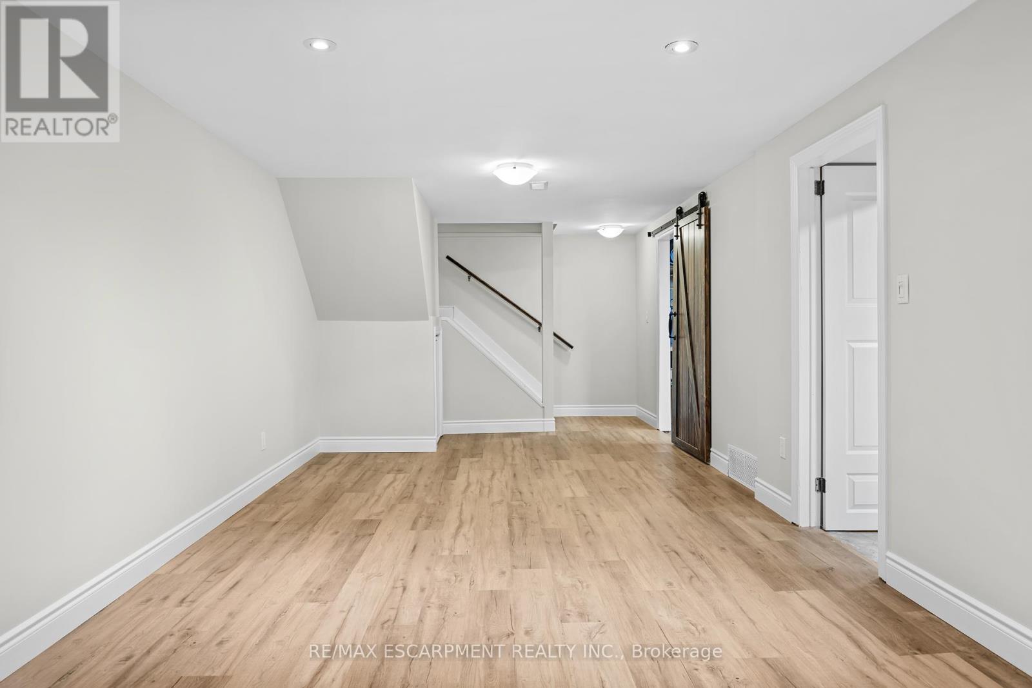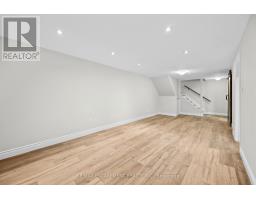1 - 6427 Townline Road West Lincoln, Ontario L0R 2A0
$499,900Maintenance, Common Area Maintenance, Insurance, Parking
$438 Monthly
Maintenance, Common Area Maintenance, Insurance, Parking
$438 MonthlyDiscover the perfect blend of modern living and rural charm at 6427 Townline Road in Smithville. This beautifully renovated 3-bedroom, 2-bathroom end-unit townhouse offers a prime location with walking distance to schools, parks, rec centres, restaurants, and shopping. Completely updated from top to bottom, this home features fully renovated bathrooms, sleek new flooring, a stylishly updated kitchen, and brand-new appliances. Enjoy year-round comfort with the new air conditioning system. The property offers ample private parking, making it ideal for families or entertaining guests. With low condo fees and property taxes, this home provides affordable living without compromising quality or convenience. Whether you're looking for modern upgrades, a peaceful neighborhood, or proximity to amenities, this property checks all the boxes. (id:50886)
Property Details
| MLS® Number | X11955826 |
| Property Type | Single Family |
| Community Name | 057 - Smithville |
| Community Features | Pet Restrictions |
| Features | Carpet Free, In Suite Laundry |
| Parking Space Total | 2 |
| Structure | Deck |
Building
| Bathroom Total | 2 |
| Bedrooms Above Ground | 3 |
| Bedrooms Total | 3 |
| Amenities | Fireplace(s) |
| Appliances | Dishwasher, Dryer, Microwave, Refrigerator, Stove, Washer |
| Basement Development | Partially Finished |
| Basement Type | N/a (partially Finished) |
| Cooling Type | Central Air Conditioning |
| Exterior Finish | Brick |
| Fireplace Present | Yes |
| Foundation Type | Block |
| Half Bath Total | 2 |
| Heating Fuel | Natural Gas |
| Heating Type | Forced Air |
| Stories Total | 2 |
| Size Interior | 1,200 - 1,399 Ft2 |
| Type | Row / Townhouse |
Land
| Acreage | No |
Rooms
| Level | Type | Length | Width | Dimensions |
|---|---|---|---|---|
| Second Level | Bathroom | 2.08 m | 2.47 m | 2.08 m x 2.47 m |
| Second Level | Primary Bedroom | 3.03 m | 4.48 m | 3.03 m x 4.48 m |
| Second Level | Bedroom | 3.03 m | 3.54 m | 3.03 m x 3.54 m |
| Second Level | Bedroom | 3.19 m | 3.42 m | 3.19 m x 3.42 m |
| Basement | Recreational, Games Room | 3.21 m | 8.71 m | 3.21 m x 8.71 m |
| Basement | Laundry Room | 2.81 m | 8.74 m | 2.81 m x 8.74 m |
| Main Level | Bathroom | 1.28 m | 2.06 m | 1.28 m x 2.06 m |
| Main Level | Dining Room | 2.98 m | 3.47 m | 2.98 m x 3.47 m |
| Main Level | Kitchen | 2.88 m | 3.42 m | 2.88 m x 3.42 m |
| Main Level | Living Room | 3.36 m | 5.58 m | 3.36 m x 5.58 m |
Contact Us
Contact us for more information
Conrad Guy Zurini
Broker of Record
www.remaxescarpment.com/
2180 Itabashi Way #4b
Burlington, Ontario L7M 5A5
(905) 639-7676
(905) 681-9908
www.remaxescarpment.com/






