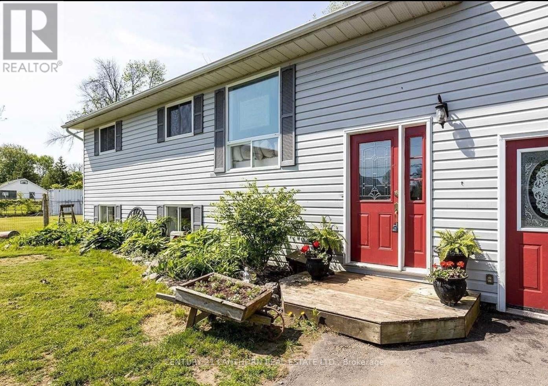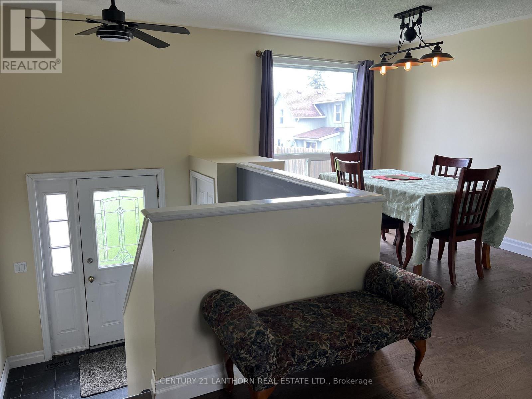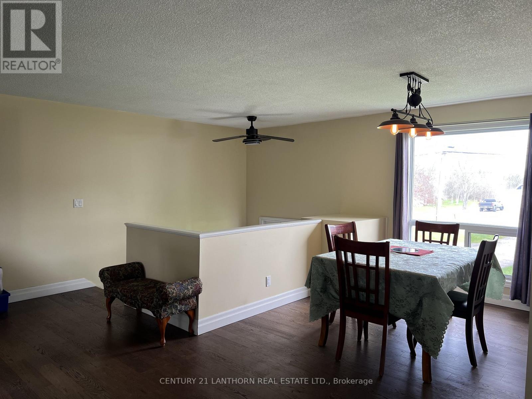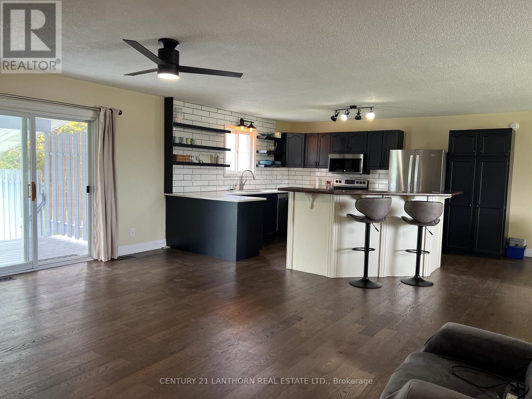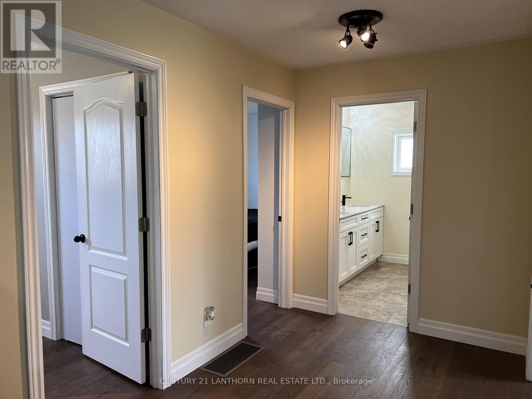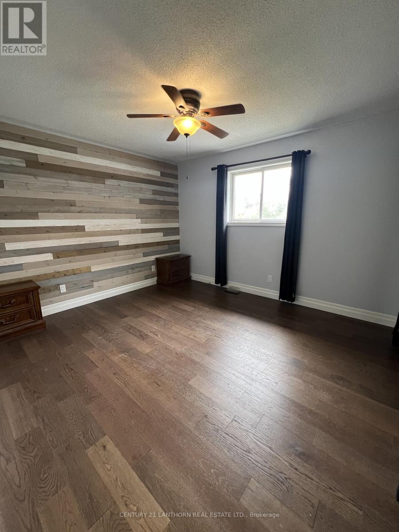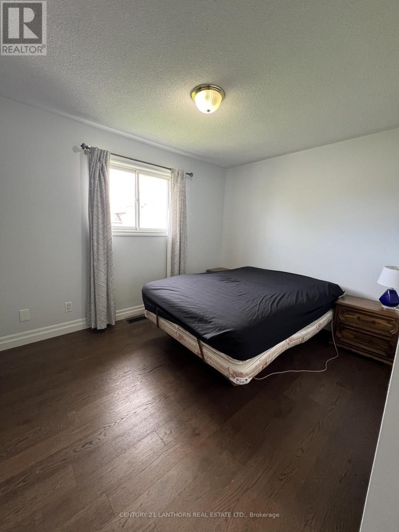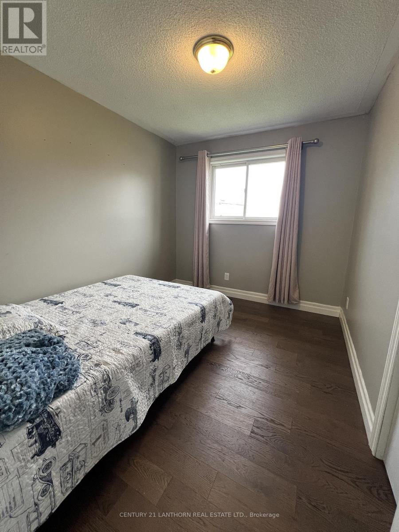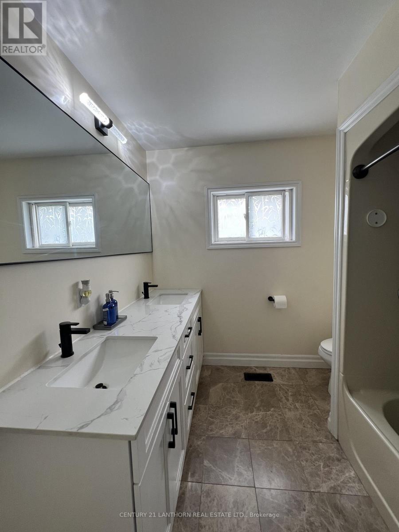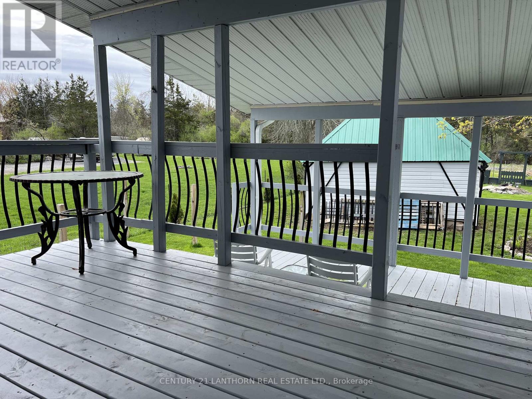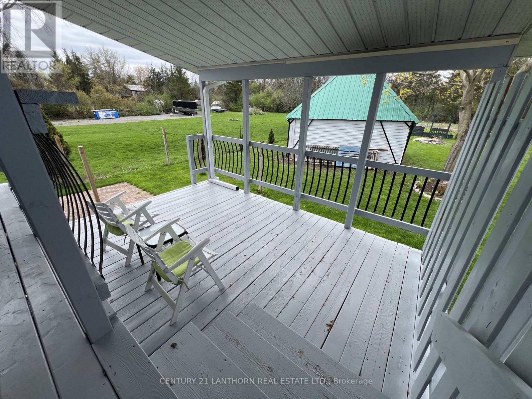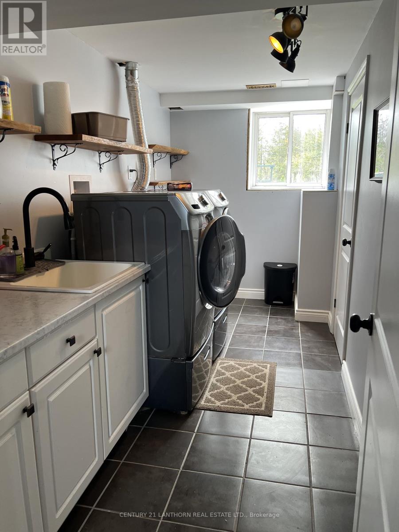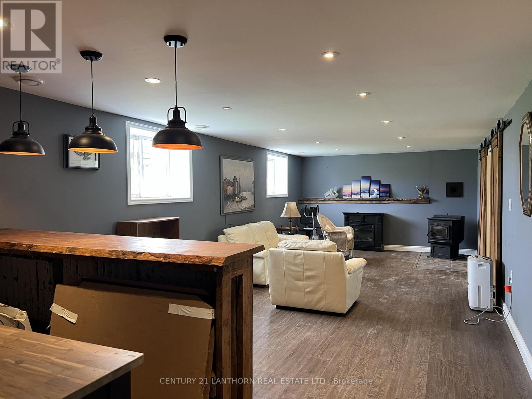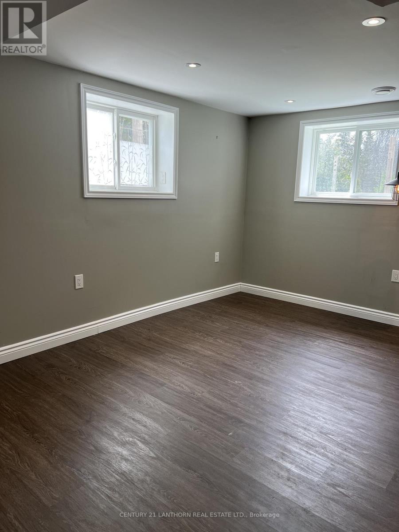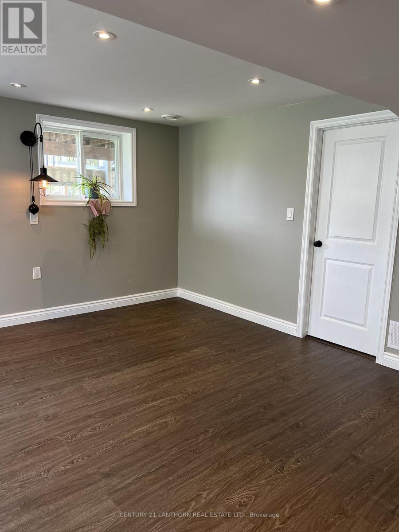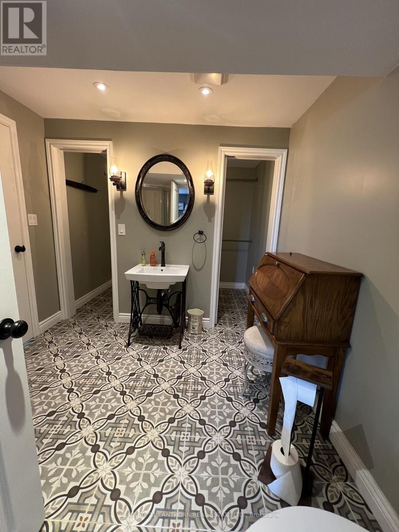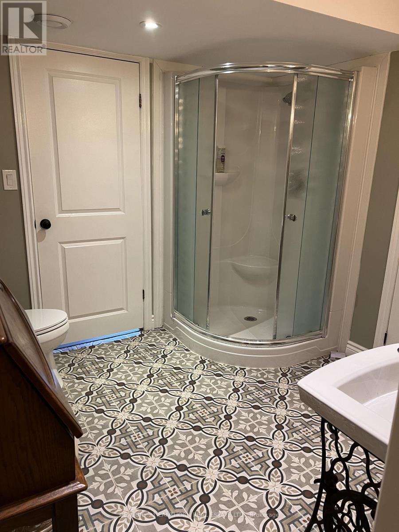4 Bedroom
2 Bathroom
700 - 1,100 ft2
Fireplace
Central Air Conditioning
Forced Air
$3,000 Monthly
All inclusive, easy private living, all of your utilities are covered and internet is included! With 4 Bedrooms, 2 bathrooms, two living spaces, a huge kitchen, deck and a dedicated laundry suite you'll enjoy a comfortable home. The 4th bedroom has an en-suite bathroom and walk-in closets, it lends well to multi-generational living. The lower living room has a bar that will make entertaining an experience. Located conveniently near the Belleville bridge with amenity and shopping at walking distance or take a short drive to Belleville where you'll find everything you need; a short drive to Wellington and Picton. The apartment is mostly open concept and quite spacious with great ceiling height. There's a shared yard at the back and there is 2 parking spaces. Be able to provide an application, proof of income, credit score and references to be able to move forward with this lease. Landlord would prefer no pets. (id:50886)
Property Details
|
MLS® Number
|
X12486904 |
|
Property Type
|
Single Family |
|
Community Name
|
Ameliasburg Ward |
|
Features
|
Carpet Free |
|
Parking Space Total
|
2 |
Building
|
Bathroom Total
|
2 |
|
Bedrooms Above Ground
|
4 |
|
Bedrooms Total
|
4 |
|
Age
|
16 To 30 Years |
|
Appliances
|
Dishwasher, Dryer, Microwave, Stove, Washer, Refrigerator |
|
Basement Development
|
Finished |
|
Basement Type
|
None, N/a (finished) |
|
Construction Style Attachment
|
Detached |
|
Cooling Type
|
Central Air Conditioning |
|
Exterior Finish
|
Vinyl Siding |
|
Fireplace Fuel
|
Pellet |
|
Fireplace Present
|
Yes |
|
Fireplace Type
|
Stove |
|
Foundation Type
|
Poured Concrete |
|
Heating Fuel
|
Natural Gas |
|
Heating Type
|
Forced Air |
|
Stories Total
|
2 |
|
Size Interior
|
700 - 1,100 Ft2 |
|
Type
|
House |
|
Utility Water
|
Municipal Water |
Parking
|
Attached Garage
|
|
|
No Garage
|
|
Land
|
Acreage
|
No |
|
Sewer
|
Septic System |
|
Size Depth
|
309 Ft |
|
Size Frontage
|
91 Ft |
|
Size Irregular
|
91 X 309 Ft |
|
Size Total Text
|
91 X 309 Ft|1/2 - 1.99 Acres |
Rooms
| Level |
Type |
Length |
Width |
Dimensions |
|
Lower Level |
Bathroom |
|
|
Measurements not available |
|
Lower Level |
Bedroom 4 |
|
|
Measurements not available |
|
Lower Level |
Laundry Room |
|
|
Measurements not available |
|
Lower Level |
Living Room |
|
|
Measurements not available |
|
Main Level |
Foyer |
|
|
Measurements not available |
|
Upper Level |
Kitchen |
|
|
Measurements not available |
|
Upper Level |
Dining Room |
|
|
Measurements not available |
|
Upper Level |
Family Room |
|
|
Measurements not available |
|
Upper Level |
Bathroom |
|
|
Measurements not available |
|
Upper Level |
Bedroom |
|
|
Measurements not available |
|
Upper Level |
Bedroom 2 |
|
|
Measurements not available |
|
Upper Level |
Bedroom 3 |
|
|
Measurements not available |
https://www.realtor.ca/real-estate/29042425/1-735-county-rd-28-road-n-prince-edward-county-ameliasburg-ward-ameliasburg-ward

