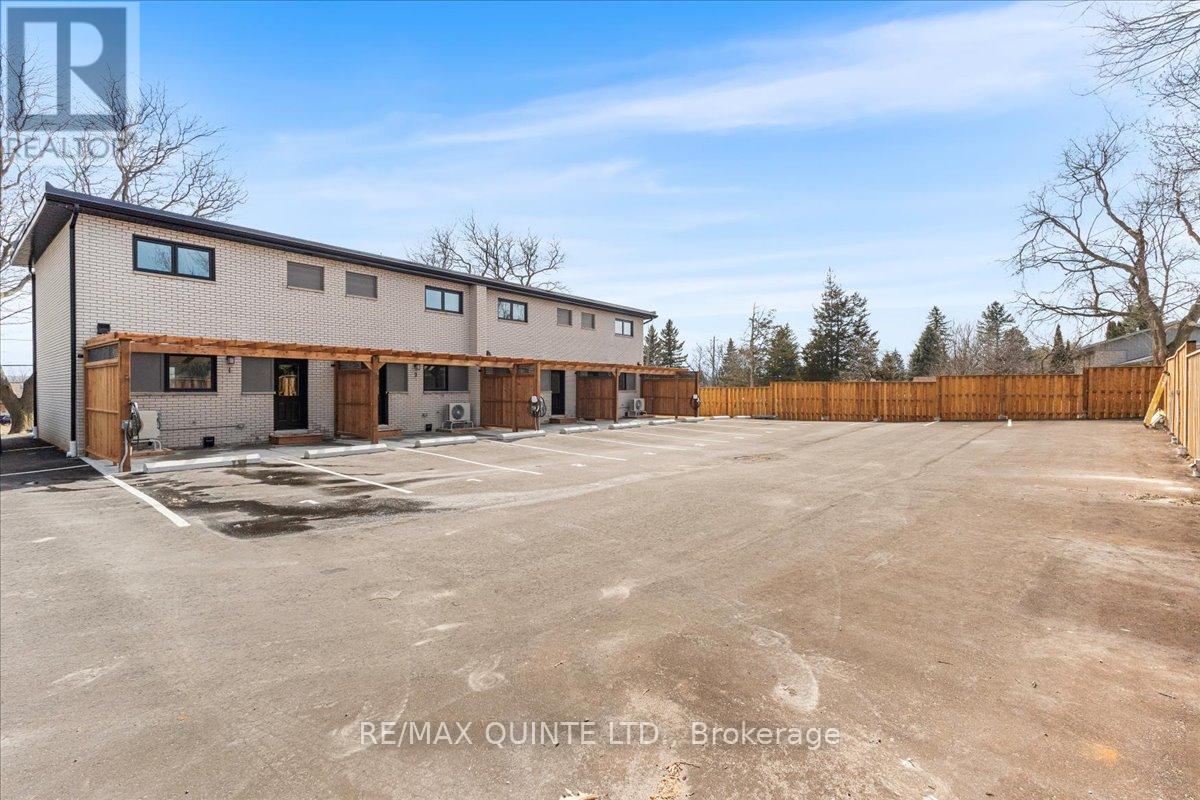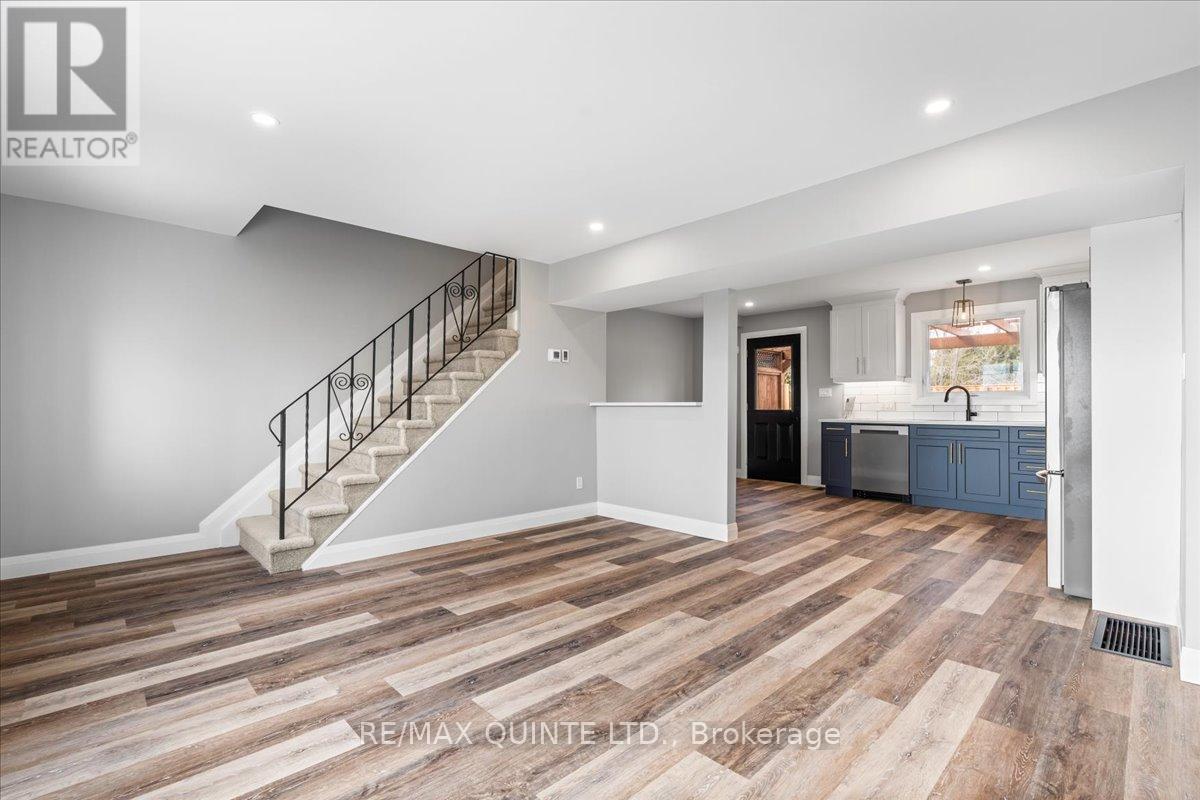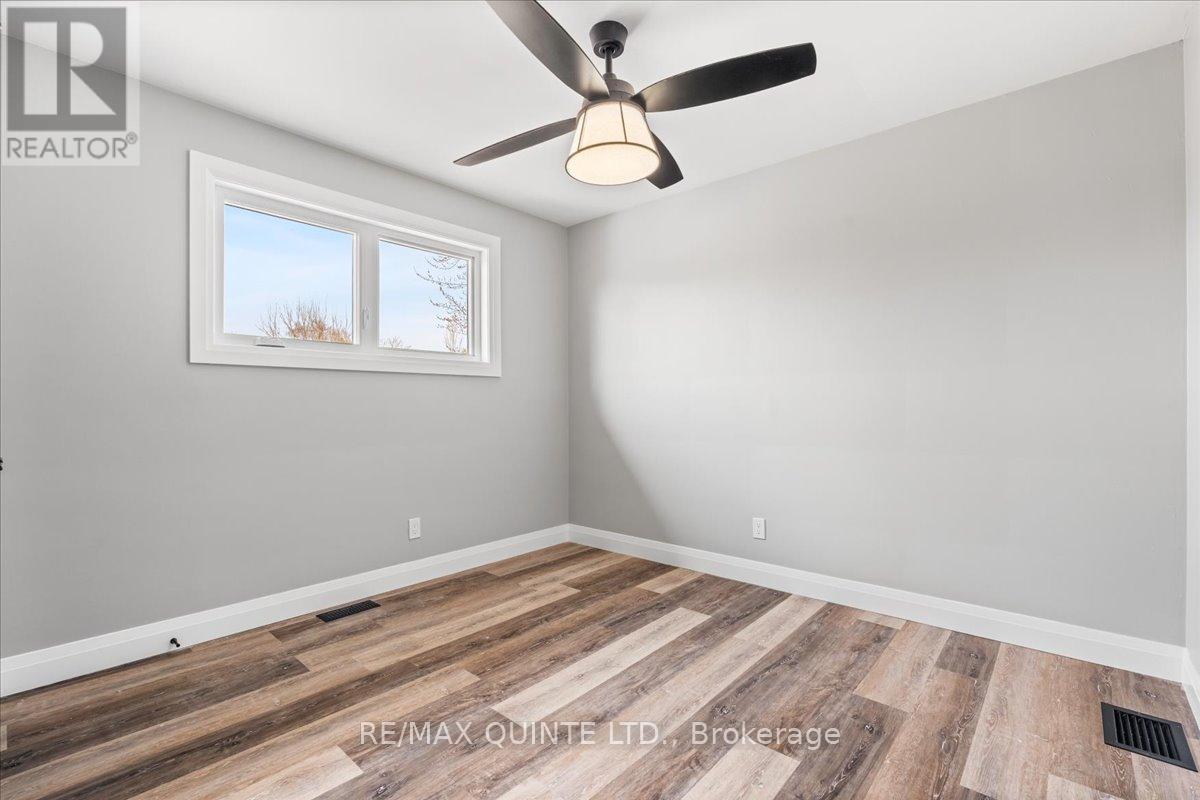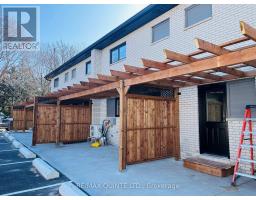2 Bedroom
2 Bathroom
700 - 1,100 ft2
Central Air Conditioning
Heat Pump
$2,700 Monthly
AVAILABLE MAY 1st! Looking for maintenance-free living? This fully renovated four-plex unit offers modern comfort and convenience. Featuring 2 bedrooms and 2 full bathrooms, this home includes brand-new, never-used appliances such as a fridge, stove, dishwasher, and over-the-range microwave. The custom kitchen boasts stunning quartz countertops, while the spacious living room offers a large window with views of the Bay of Quinte. The finished basement provides additional living space with a family room, laundry area, and a full bath, with carpeted flooring throughout the stairwell and basement. Enjoy the outdoors with a semi-private patio featuring a pergola. The unit also includes two outdoor parking spots and an electric car charging station. For year-round comfort, it is equipped with an electric heat pump, central A/C, and an HRV system. Conveniently located between Quinte West and Belleville, this home is close to schools, Loyalist College, shopping, and more. Available May 1st- interior photos to come. (id:50886)
Property Details
|
MLS® Number
|
X12051122 |
|
Property Type
|
Multi-family |
|
Neigbourhood
|
Bayside |
|
Community Name
|
Sidney Ward |
|
Parking Space Total
|
2 |
|
View Type
|
View Of Water |
Building
|
Bathroom Total
|
2 |
|
Bedrooms Above Ground
|
2 |
|
Bedrooms Total
|
2 |
|
Amenities
|
Separate Heating Controls |
|
Appliances
|
Blinds, Dishwasher, Dryer, Water Heater, Microwave, Stove, Washer, Refrigerator |
|
Basement Development
|
Finished |
|
Basement Type
|
N/a (finished) |
|
Cooling Type
|
Central Air Conditioning |
|
Exterior Finish
|
Brick, Vinyl Siding |
|
Foundation Type
|
Block |
|
Heating Type
|
Heat Pump |
|
Stories Total
|
2 |
|
Size Interior
|
700 - 1,100 Ft2 |
|
Type
|
Other |
|
Utility Water
|
Municipal Water |
Parking
Land
|
Acreage
|
No |
|
Sewer
|
Septic System |
|
Size Irregular
|
114 Acre |
|
Size Total Text
|
114 Acre |
Rooms
| Level |
Type |
Length |
Width |
Dimensions |
|
Second Level |
Primary Bedroom |
4.01 m |
3.66 m |
4.01 m x 3.66 m |
|
Second Level |
Bedroom 2 |
3.25 m |
3.05 m |
3.25 m x 3.05 m |
|
Second Level |
Bathroom |
1.5 m |
2.16 m |
1.5 m x 2.16 m |
|
Basement |
Recreational, Games Room |
3.96 m |
5.26 m |
3.96 m x 5.26 m |
|
Basement |
Bathroom |
2.59 m |
2.92 m |
2.59 m x 2.92 m |
|
Main Level |
Kitchen |
5.46 m |
3.18 m |
5.46 m x 3.18 m |
|
Main Level |
Living Room |
5.46 m |
4.11 m |
5.46 m x 4.11 m |
Utilities
https://www.realtor.ca/real-estate/28095323/1-865-old-2-highway-quinte-west-sidney-ward-sidney-ward





























































