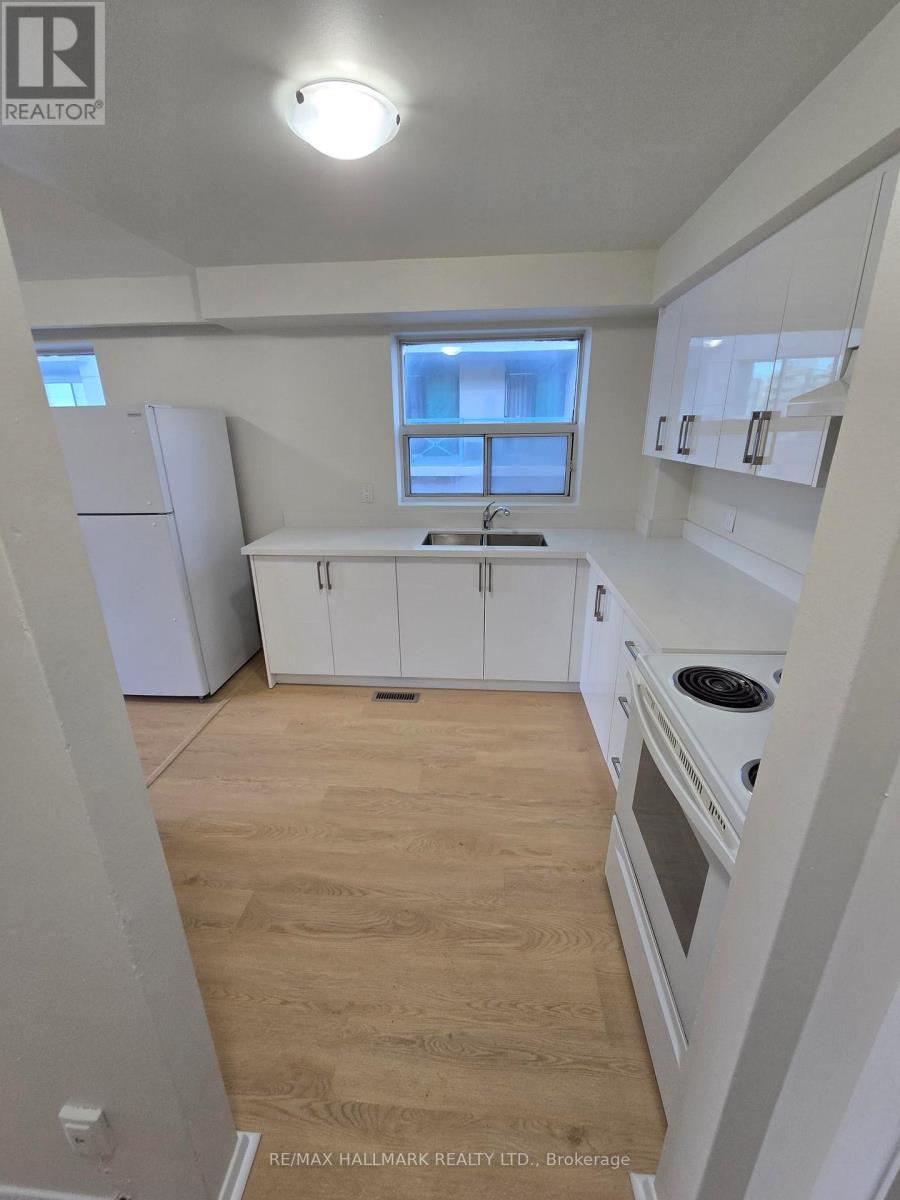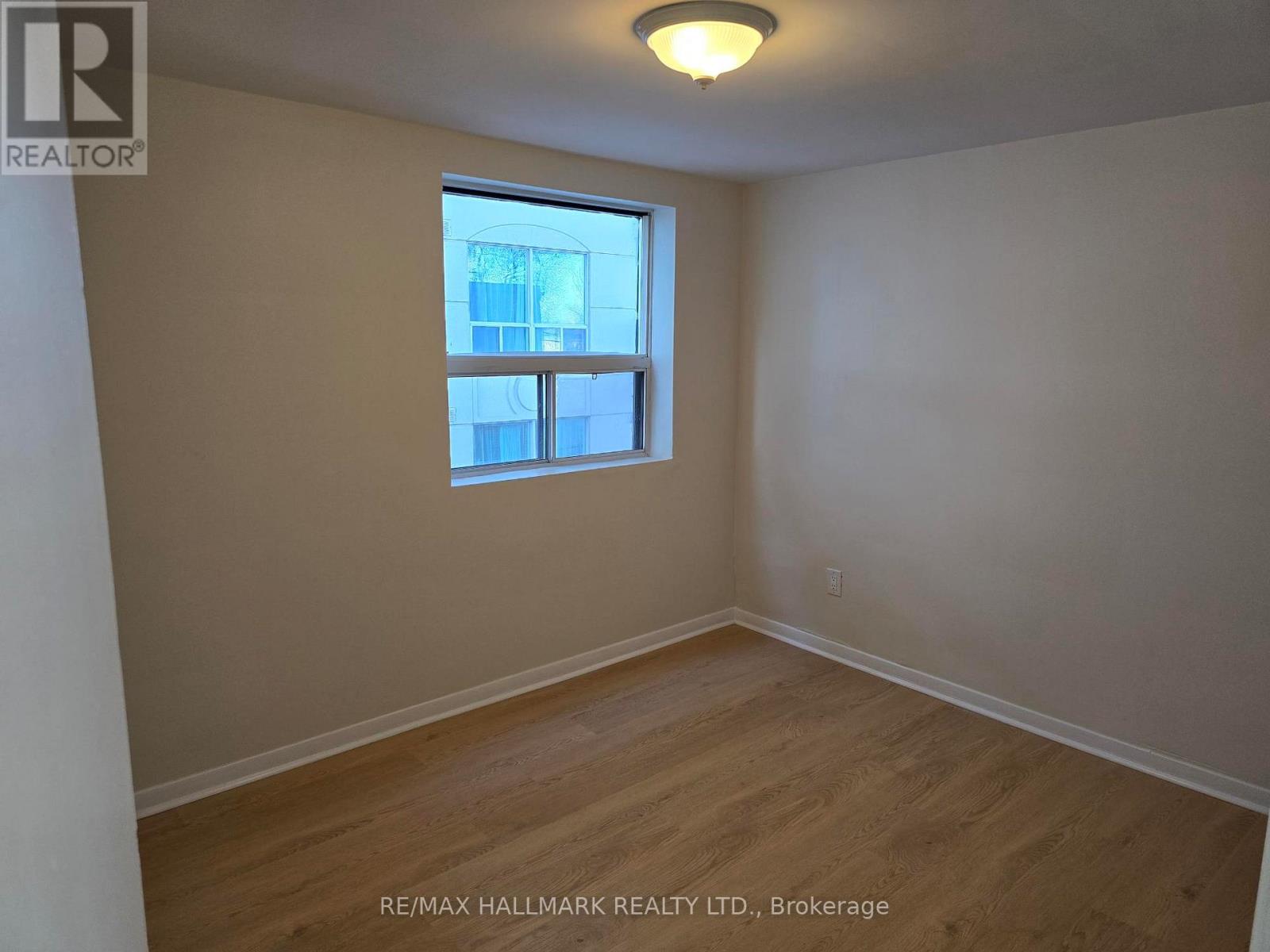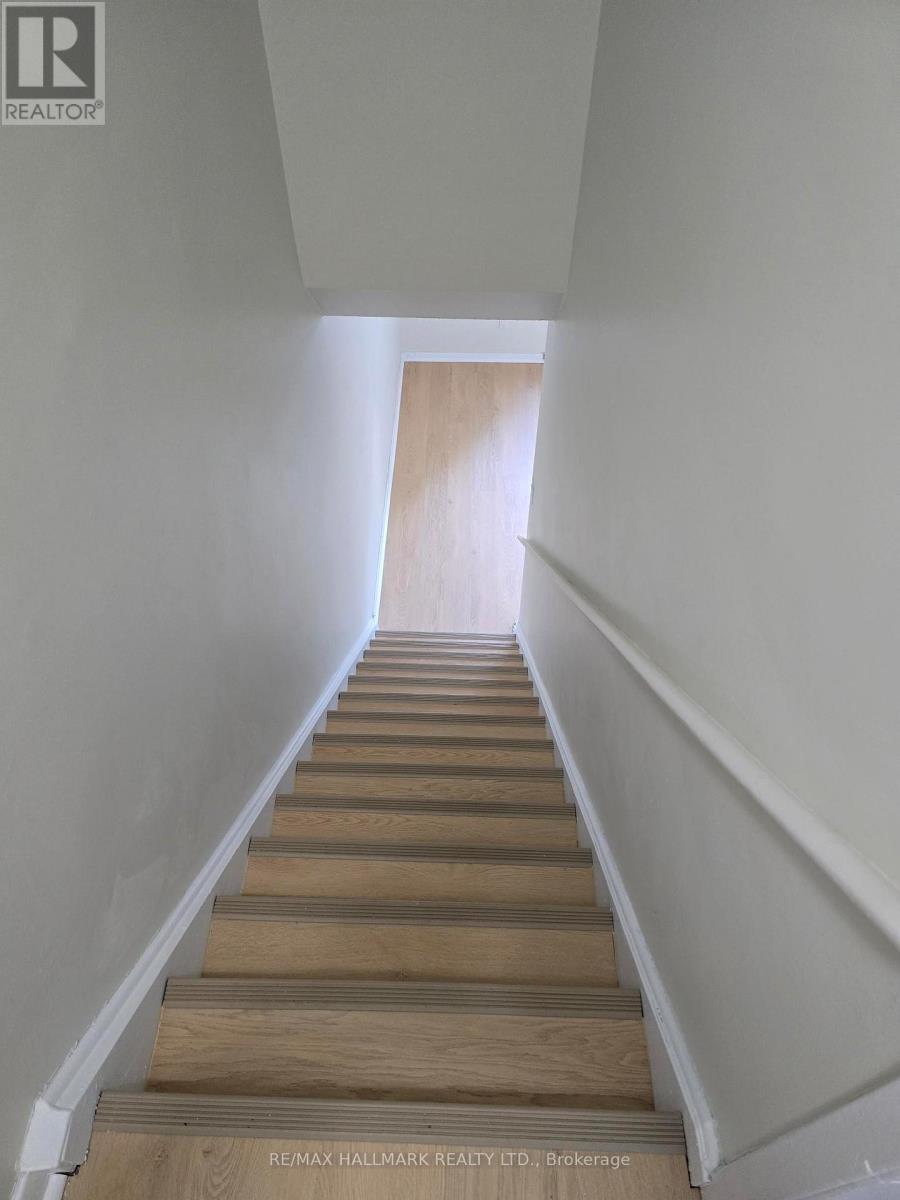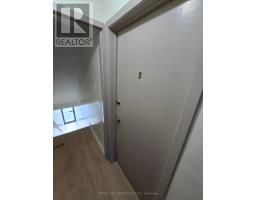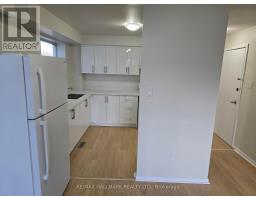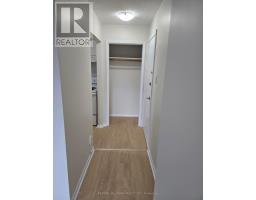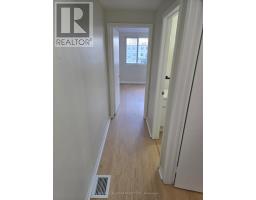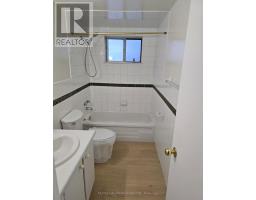1 - 914 Sheppard Avenue W Toronto, Ontario M3H 2T6
2 Bedroom
1 Bathroom
Forced Air
$2,575 Monthly
Newly Updated, Bright And Spacious 2 Bedroom And A 4 Piece Bath, With 1007SF. Updated Kitchen With Quartz Countertop. Open Concept Main Level And Newly Installed Vinyl Flooring Throughout With Lots of Natural Sunlight. Large Primary Bedroom With Double Closet, South Facing Large Window, 13'11"" x 12'2"". Second Bedroom With West View And Closet, 11'4"" x 9'4"". One Outdoor Parking Space, Heat, Hydro And Water Included. 6 Minutes Walk To Sheppard West Subway Station. (id:50886)
Property Details
| MLS® Number | C11899220 |
| Property Type | Retail |
| Community Name | Bathurst Manor |
| AmenitiesNearBy | Hospital, Park, Place Of Worship, Public Transit, Schools |
| Features | Carpet Free |
| ParkingSpaceTotal | 1 |
Building
| BathroomTotal | 1 |
| BedroomsAboveGround | 2 |
| BedroomsTotal | 2 |
| Appliances | Range, Refrigerator, Stove |
| ExteriorFinish | Brick |
| FireProtection | Smoke Detectors |
| FlooringType | Vinyl |
| FoundationType | Poured Concrete |
| HeatingFuel | Natural Gas |
| HeatingType | Forced Air |
| Type | Residential Commercial Mix |
| UtilityWater | Municipal Water |
Land
| Acreage | No |
| LandAmenities | Hospital, Park, Place Of Worship, Public Transit, Schools |
Rooms
| Level | Type | Length | Width | Dimensions |
|---|---|---|---|---|
| Second Level | Living Room | 3.23 x 4.88 | ||
| Second Level | Dining Room | 3 x 3.81 | ||
| Second Level | Kitchen | 2.64 x 2.67 | ||
| Third Level | Primary Bedroom | 3.71 x 4.24 | ||
| Third Level | Bedroom 2 | 3.45 x 2.84 |
Interested?
Contact us for more information
Brian Kirwin Reece
Salesperson
RE/MAX Hallmark Realty Ltd.
630 Danforth Ave
Toronto, Ontario M4K 1R3
630 Danforth Ave
Toronto, Ontario M4K 1R3

