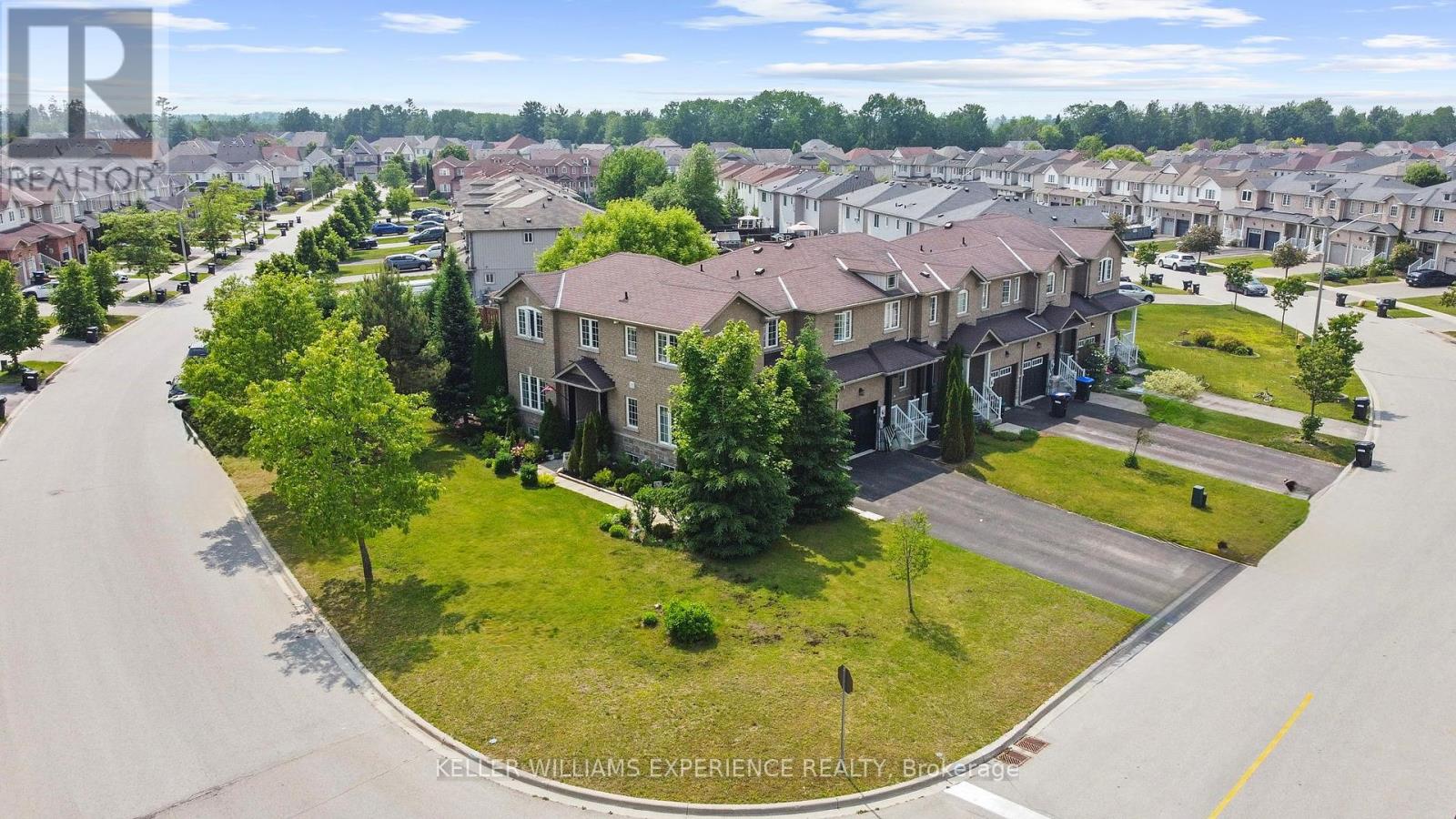1 Admiral Crescent Essa, Ontario L3W 0C6
$719,900
Incredible end-unit townhome on a large corner lot in Angus! Proudly owned by the original owner, this well-maintained family home showcases a beautifully landscaped yard. Step into a spacious foyer with inside access to the garage. Bright living room that flows seamlessly into the eat-in kitchen, which opens to the new covered deck and backyard - perfect for entertaining or unwinding outdoors. Large windows throughout the main level fill the home with natural light. Upstairs, you'll find three generously sized bedrooms, including a spacious primary suite with a full ensuite, plus a convenient upper-level laundry room. The finished basement offers a generous rec room with a fireplace, a rough-in for a full bathroom, ample storage, and awaits your personal touch. Furnace 2023. A fantastic opportunity in a desirable location - move-in ready! (id:50886)
Property Details
| MLS® Number | N12218450 |
| Property Type | Single Family |
| Community Name | Angus |
| Amenities Near By | Golf Nearby, Park, Schools |
| Community Features | Community Centre, School Bus |
| Equipment Type | Water Heater |
| Parking Space Total | 3 |
| Rental Equipment Type | Water Heater |
| Structure | Deck |
Building
| Bathroom Total | 3 |
| Bedrooms Above Ground | 3 |
| Bedrooms Total | 3 |
| Age | 6 To 15 Years |
| Amenities | Fireplace(s) |
| Appliances | Water Heater, Water Softener, Blinds, Dishwasher, Dryer, Garage Door Opener, Microwave, Stove, Washer, Refrigerator |
| Basement Development | Partially Finished |
| Basement Type | Full (partially Finished) |
| Construction Style Attachment | Attached |
| Cooling Type | Central Air Conditioning |
| Exterior Finish | Brick, Vinyl Siding |
| Fireplace Present | Yes |
| Fireplace Total | 1 |
| Foundation Type | Poured Concrete |
| Half Bath Total | 1 |
| Heating Fuel | Natural Gas |
| Heating Type | Forced Air |
| Stories Total | 2 |
| Size Interior | 1,500 - 2,000 Ft2 |
| Type | Row / Townhouse |
| Utility Water | Municipal Water |
Parking
| Garage | |
| Inside Entry |
Land
| Acreage | No |
| Land Amenities | Golf Nearby, Park, Schools |
| Landscape Features | Landscaped |
| Sewer | Sanitary Sewer |
| Size Frontage | 50 Ft ,7 In |
| Size Irregular | 50.6 Ft |
| Size Total Text | 50.6 Ft|under 1/2 Acre |
| Zoning Description | Residential |
Rooms
| Level | Type | Length | Width | Dimensions |
|---|---|---|---|---|
| Second Level | Primary Bedroom | 4.37 m | 3.71 m | 4.37 m x 3.71 m |
| Second Level | Laundry Room | 3.17 m | 2.26 m | 3.17 m x 2.26 m |
| Second Level | Bedroom | 3.35 m | 3.96 m | 3.35 m x 3.96 m |
| Second Level | Bedroom | 2.64 m | 3 m | 2.64 m x 3 m |
| Basement | Recreational, Games Room | 5.61 m | 4.09 m | 5.61 m x 4.09 m |
| Main Level | Dining Room | 3.35 m | 2.74 m | 3.35 m x 2.74 m |
| Main Level | Living Room | 3.35 m | 4.67 m | 3.35 m x 4.67 m |
| Main Level | Kitchen | 2.57 m | 2.29 m | 2.57 m x 2.29 m |
| Main Level | Eating Area | 2.57 m | 2.44 m | 2.57 m x 2.44 m |
Utilities
| Cable | Available |
| Electricity | Installed |
| Sewer | Installed |
https://www.realtor.ca/real-estate/28463951/1-admiral-crescent-essa-angus-angus
Contact Us
Contact us for more information
Linda Knight
Broker
(705) 715-8028
www.lindaknight.ca/
www.facebook.com/TheLindaKnightTeam
twitter.com/LindaKnightTeam
ca.linkedin.com/in/angusrealestate
(705) 720-2200
(705) 733-2200
Andrea Dragicevic
Salesperson
(705) 720-2200
(705) 733-2200

















































































