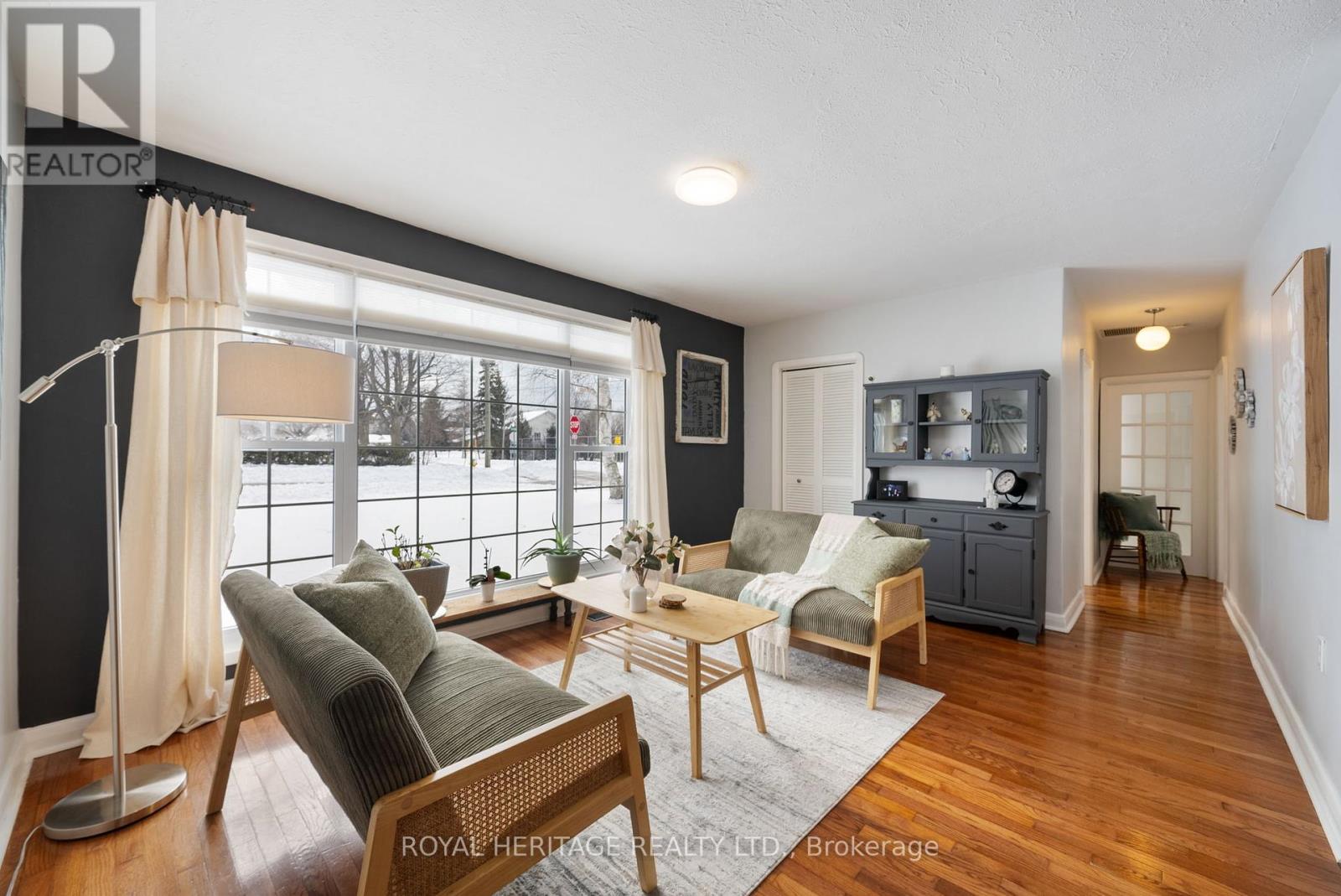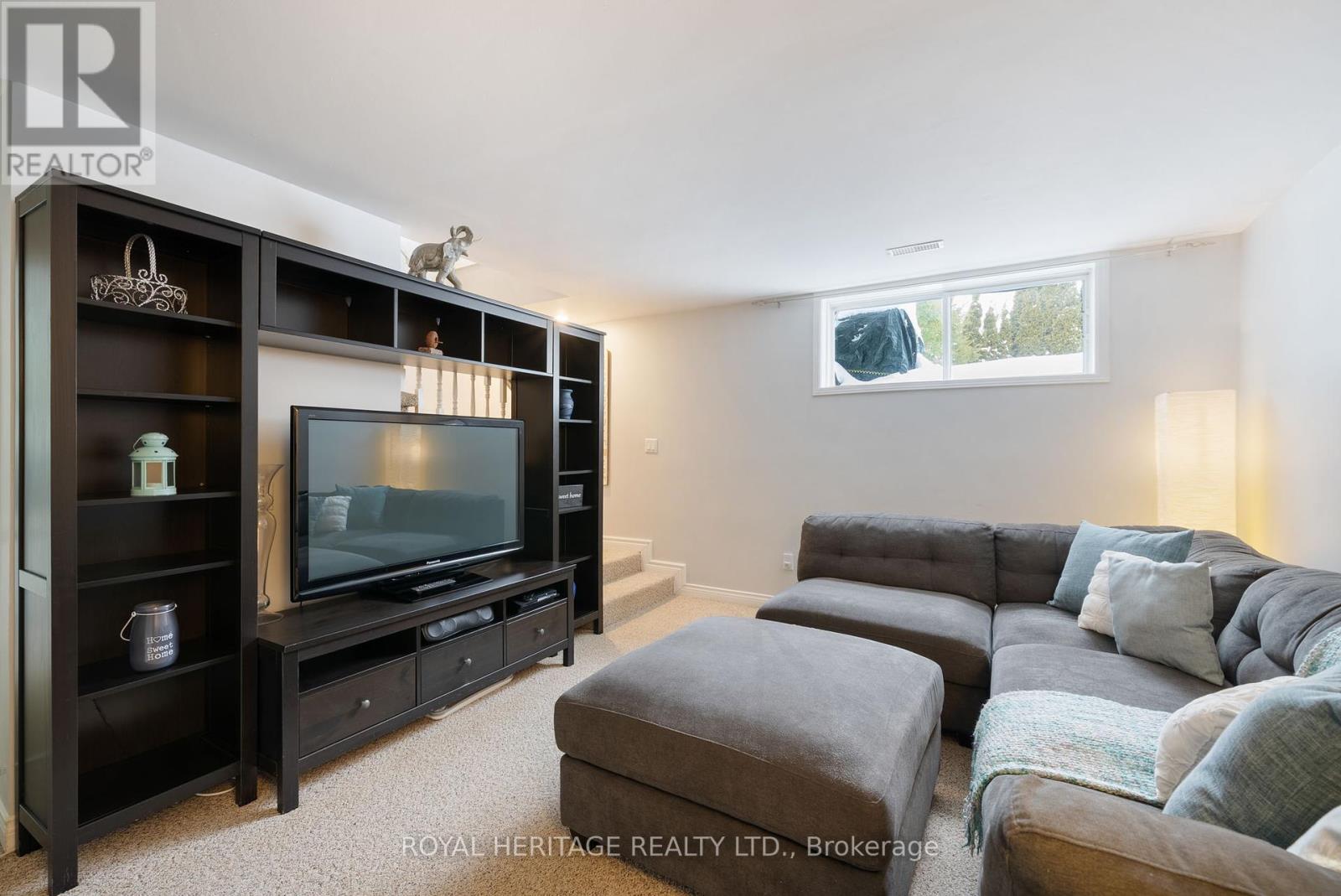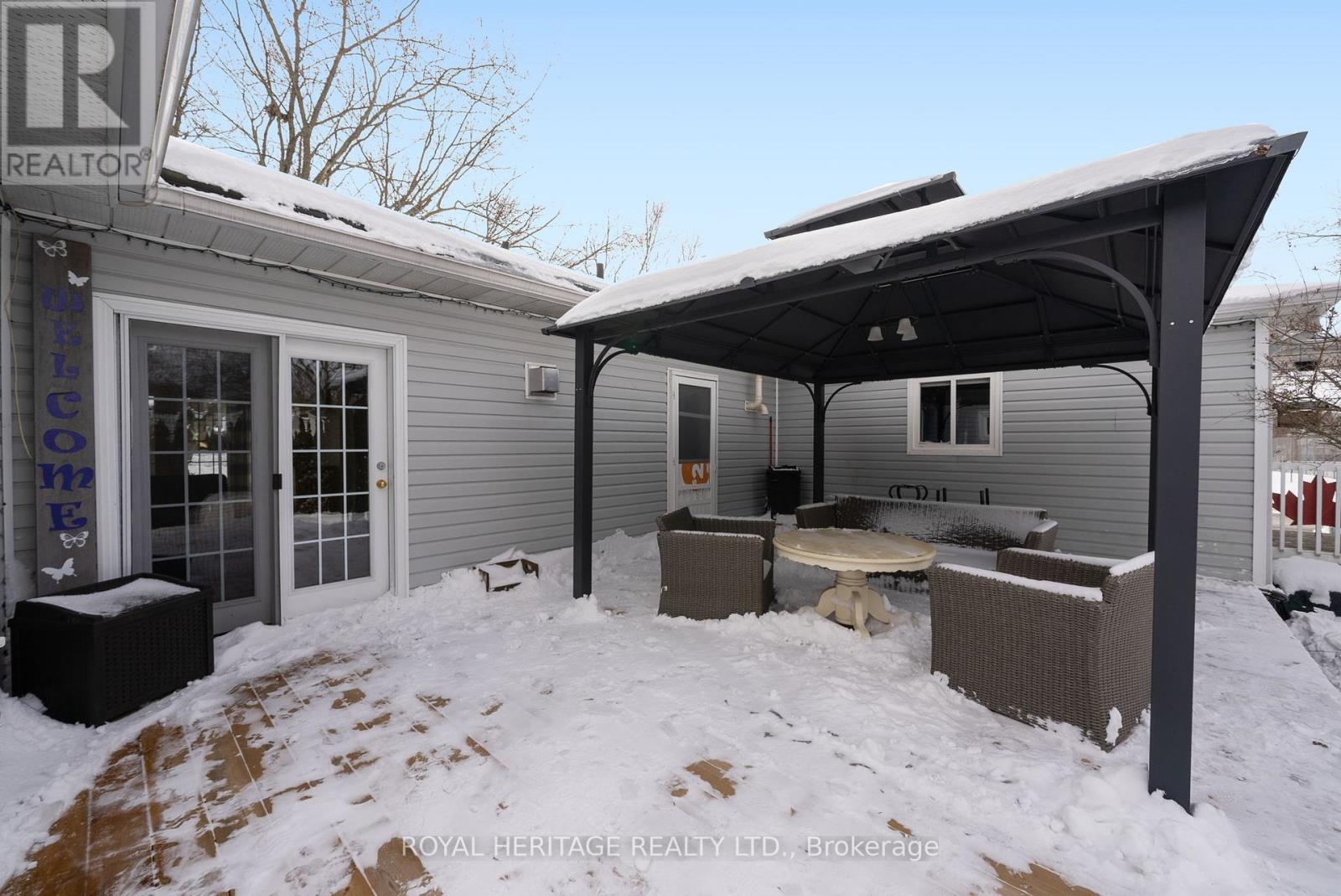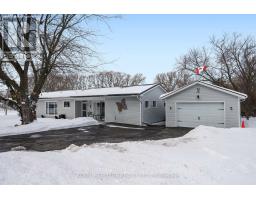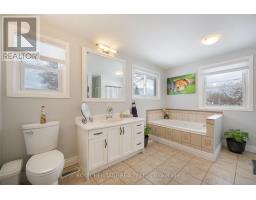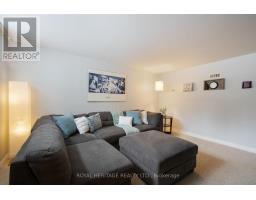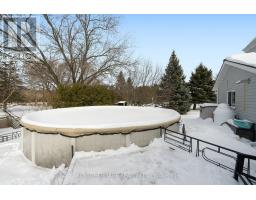1 Alfred Street Cramahe, Ontario K0K 1S0
$675,000
This expansive bungalow, formerly a duplex, offers unparalleled flexibility and charm! On the west side, you'll find a spacious 2+1-bedroom layout with a kitchen, living, and dining area, its own private entrance, and driveway. The east side boasts 2 bedrooms, a family room, and its own separate entrance and driveway. Previous kitchen plumbing in walls still as well a gas fireplace. Between the two sides, you'll find a shared utility and laundry room, making this home ideal for multi-generational living, a large single-family home, or an easy conversion back to a two-unit dwelling. This property is packed with updates and features, including a luxury man-cave garage constructed in 2017, an above-ground pool, and a massive in-town lot serviced by municipal utilities. Inside, enjoy hardwood floors, a stunning walk-in pantry that must be seen to be believed, a finished basement, two soaker tubs, and beautifully updated bathrooms. The homes shows impeccably and is truly move-in ready. Located within walking distance to shops and schools, with quick 4-minute access to the 401for an easy commute. This home offers endless possibilities for living, entertaining, and investment. Book your showing today and explore this unique gem! **** EXTRAS **** Sea can (id:50886)
Open House
This property has open houses!
1:00 pm
Ends at:3:00 pm
Property Details
| MLS® Number | X11952061 |
| Property Type | Single Family |
| Community Name | Colborne |
| Amenities Near By | Schools, Place Of Worship, Park |
| Community Features | Community Centre |
| Equipment Type | None |
| Features | Sump Pump |
| Parking Space Total | 8 |
| Pool Type | Above Ground Pool |
| Rental Equipment Type | None |
| Structure | Shed |
Building
| Bathroom Total | 2 |
| Bedrooms Above Ground | 4 |
| Bedrooms Below Ground | 1 |
| Bedrooms Total | 5 |
| Amenities | Fireplace(s) |
| Appliances | Water Heater, Dishwasher, Dryer, Garage Door Opener, Microwave, Refrigerator, Stove, Washer |
| Architectural Style | Bungalow |
| Basement Development | Finished |
| Basement Type | N/a (finished) |
| Construction Style Attachment | Detached |
| Cooling Type | Central Air Conditioning |
| Exterior Finish | Vinyl Siding |
| Fireplace Present | Yes |
| Fireplace Total | 1 |
| Flooring Type | Hardwood |
| Foundation Type | Unknown |
| Heating Fuel | Natural Gas |
| Heating Type | Forced Air |
| Stories Total | 1 |
| Size Interior | 2,000 - 2,500 Ft2 |
| Type | House |
| Utility Water | Municipal Water |
Parking
| Detached Garage |
Land
| Acreage | No |
| Land Amenities | Schools, Place Of Worship, Park |
| Sewer | Sanitary Sewer |
| Size Depth | 118 Ft |
| Size Frontage | 118 Ft |
| Size Irregular | 118 X 118 Ft |
| Size Total Text | 118 X 118 Ft |
Rooms
| Level | Type | Length | Width | Dimensions |
|---|---|---|---|---|
| Basement | Recreational, Games Room | 4.99 m | 4.44 m | 4.99 m x 4.44 m |
| Basement | Other | 4.07 m | 4.44 m | 4.07 m x 4.44 m |
| Main Level | Kitchen | 4.72 m | 2.79 m | 4.72 m x 2.79 m |
| Main Level | Dining Room | 3.65 m | 3.77 m | 3.65 m x 3.77 m |
| Main Level | Living Room | 4.66 m | 3.45 m | 4.66 m x 3.45 m |
| Main Level | Primary Bedroom | 4.48 m | 4.72 m | 4.48 m x 4.72 m |
| Main Level | Bedroom 2 | 3.41 m | 3.05 m | 3.41 m x 3.05 m |
| Main Level | Bedroom 3 | 4 m | 3.13 m | 4 m x 3.13 m |
| Main Level | Bedroom 4 | 4 m | 2.19 m | 4 m x 2.19 m |
| Main Level | Family Room | 6.17 m | 5.02 m | 6.17 m x 5.02 m |
| Main Level | Laundry Room | 5.53 m | 2.78 m | 5.53 m x 2.78 m |
| Main Level | Utility Room | 4.66 m | 2.19 m | 4.66 m x 2.19 m |
Utilities
| Cable | Installed |
| Sewer | Installed |
https://www.realtor.ca/real-estate/27868846/1-alfred-street-cramahe-colborne-colborne
Contact Us
Contact us for more information
Kim Etherington
Broker
(905) 718-8877
www.kimandsam.ca/
www.facebook.com/kimandsamrealestate/
18 King St East
Colborne, Ontario K0K 1S0
(905) 831-2222
(905) 239-4807
www.royalheritagerealty.com/
Sam Tkalec
Broker
18 King St East
Colborne, Ontario K0K 1S0
(905) 831-2222
(905) 239-4807
www.royalheritagerealty.com/







