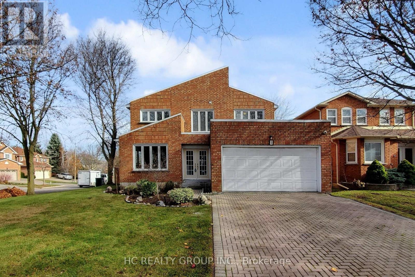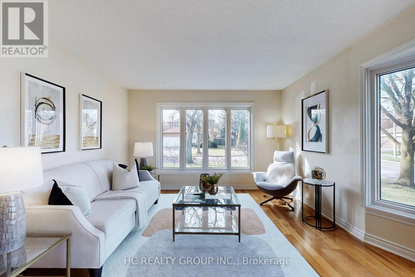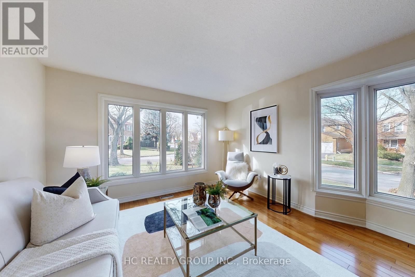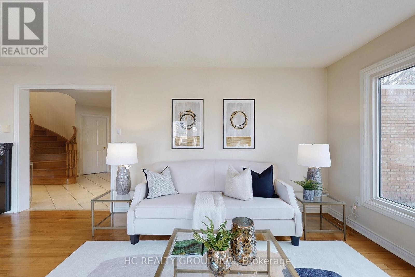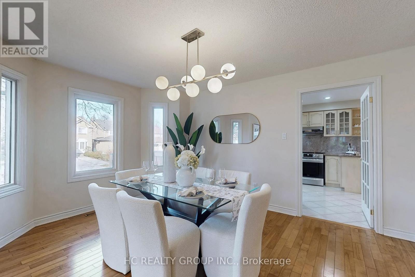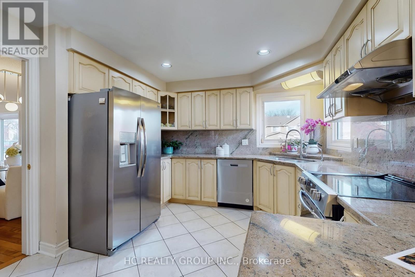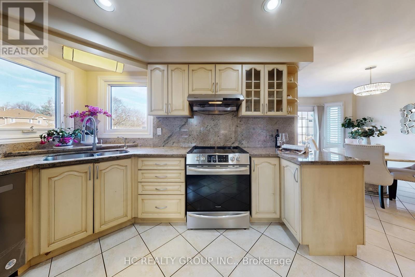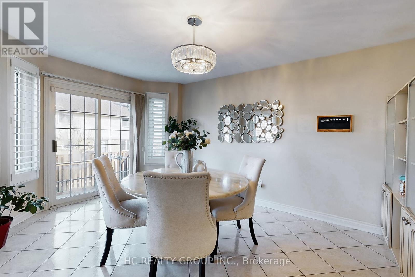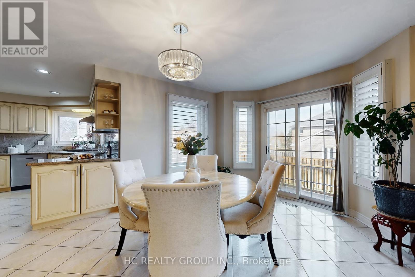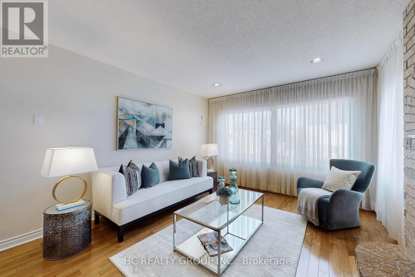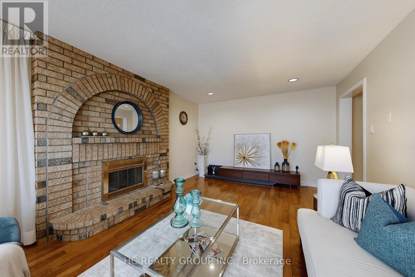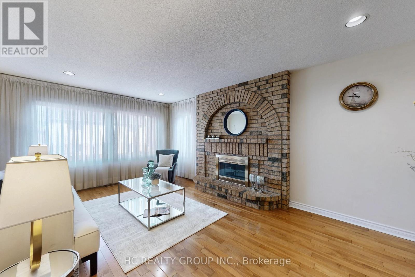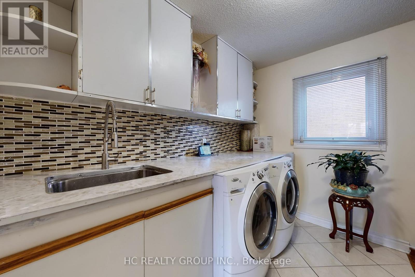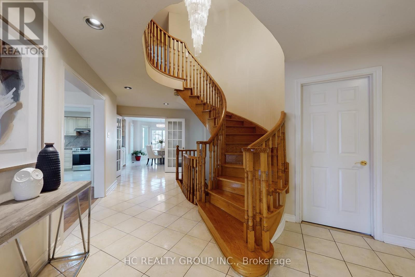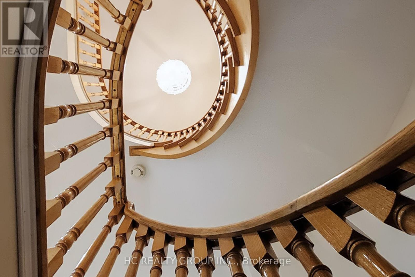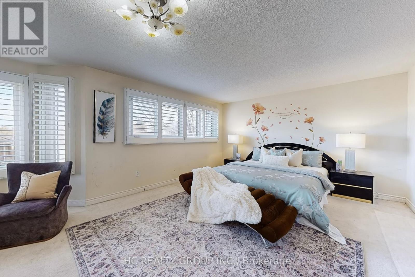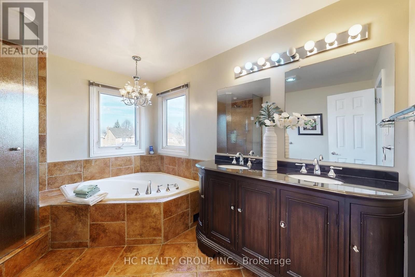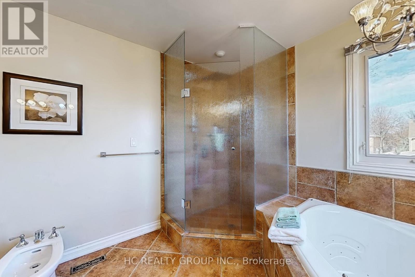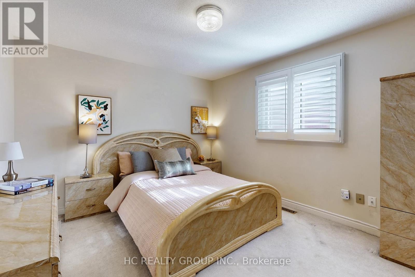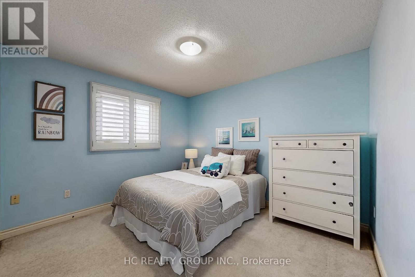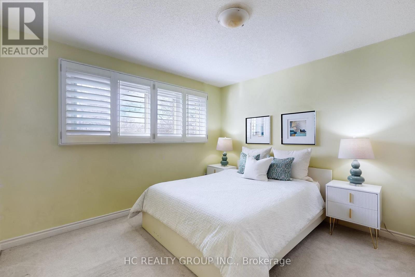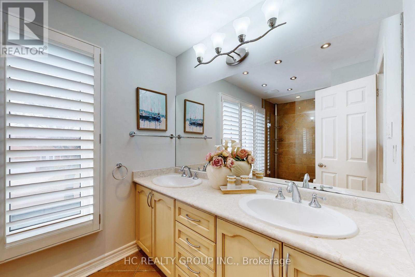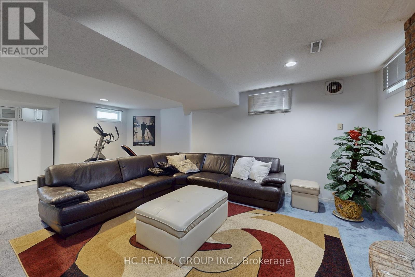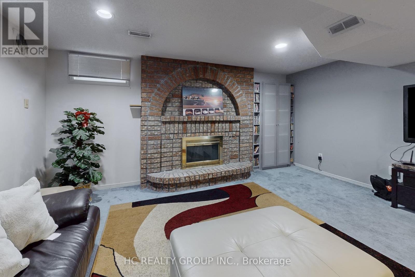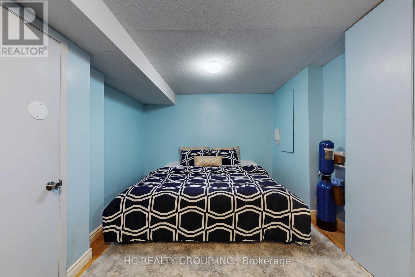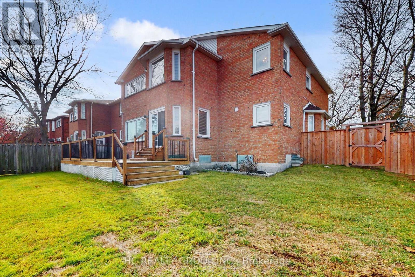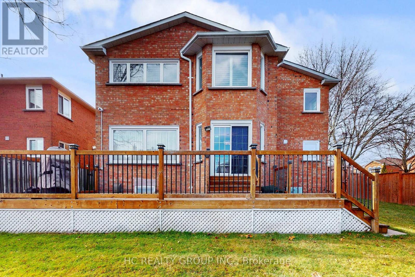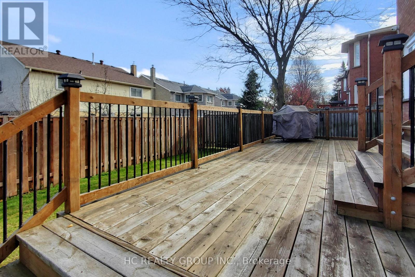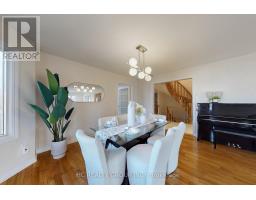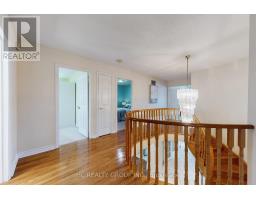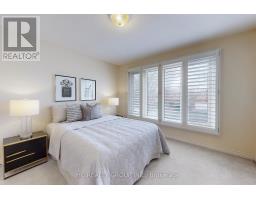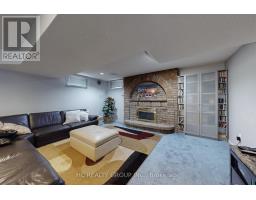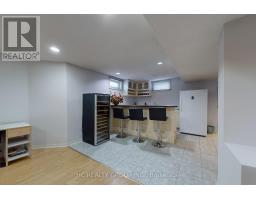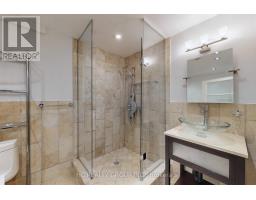1 Atwood Court Markham, Ontario L3T 6T4
$1,799,000
Welcome to an exceptional home nestled in the Thornlea community tucked away on a quiet, private court just steps from serene ravine trails. This grand 5-bedroom residence-one of the largest floor plans in the community-offers an impressive combination of elegance, space, and meticulous upgrades. Flooded with natural light, the home features a chef-inspired kitchen with granite finishes, hardwood throughout, an elegant circular staircase, and a refined main-floor office. The primary suite is a true retreat with a spa-like ensuite surrounded by windows. The expansive lower level includes a wet bar and multiple entertainment zones-perfect for hosting in style.Finished with professional landscaping, interlocking stonework, and an upgraded deck, this home redefines indoor-outdoor living. Located within top school zones including Bayview Fairways P.S. and St. Robert CHS (IB). Close to premier shopping, upscale dining, parks, TTC/YRT transit, and with effortless access to Highways 404, 401, and 407, this home delivers unmatched convenience. A rare opportunity to own a distinguished property in one of Markham's most sought-after neighbourhoods. (id:50886)
Property Details
| MLS® Number | N12584886 |
| Property Type | Single Family |
| Community Name | Thornlea |
| Equipment Type | Water Heater |
| Parking Space Total | 6 |
| Rental Equipment Type | Water Heater |
Building
| Bathroom Total | 4 |
| Bedrooms Above Ground | 5 |
| Bedrooms Below Ground | 1 |
| Bedrooms Total | 6 |
| Appliances | Garage Door Opener Remote(s), Dishwasher, Dryer, Hood Fan, Stove, Washer, Refrigerator |
| Basement Development | Finished |
| Basement Type | N/a (finished) |
| Construction Style Attachment | Detached |
| Cooling Type | Central Air Conditioning |
| Exterior Finish | Brick |
| Fireplace Present | Yes |
| Flooring Type | Hardwood, Laminate |
| Foundation Type | Concrete |
| Half Bath Total | 1 |
| Heating Fuel | Natural Gas |
| Heating Type | Forced Air |
| Stories Total | 2 |
| Size Interior | 3,000 - 3,500 Ft2 |
| Type | House |
| Utility Water | Municipal Water |
Parking
| Attached Garage | |
| Garage |
Land
| Acreage | No |
| Sewer | Sanitary Sewer |
| Size Depth | 109 Ft ,10 In |
| Size Frontage | 55 Ft ,10 In |
| Size Irregular | 55.9 X 109.9 Ft |
| Size Total Text | 55.9 X 109.9 Ft |
Rooms
| Level | Type | Length | Width | Dimensions |
|---|---|---|---|---|
| Second Level | Bedroom 5 | 3.52 m | 3.18 m | 3.52 m x 3.18 m |
| Second Level | Primary Bedroom | 7.21 m | 4.24 m | 7.21 m x 4.24 m |
| Second Level | Bedroom 2 | 3.99 m | 3.35 m | 3.99 m x 3.35 m |
| Second Level | Bedroom 3 | 3.68 m | 3.51 m | 3.68 m x 3.51 m |
| Second Level | Bedroom 4 | 3.67 m | 3.51 m | 3.67 m x 3.51 m |
| Basement | Bedroom | 3.58 m | 4.62 m | 3.58 m x 4.62 m |
| Basement | Recreational, Games Room | 6.67 m | 5.24 m | 6.67 m x 5.24 m |
| Basement | Recreational, Games Room | 6.79 m | 7.88 m | 6.79 m x 7.88 m |
| Ground Level | Living Room | 5.24 m | 3.79 m | 5.24 m x 3.79 m |
| Ground Level | Dining Room | 4.42 m | 3.77 m | 4.42 m x 3.77 m |
| Ground Level | Family Room | 5.85 m | 3.67 m | 5.85 m x 3.67 m |
| Ground Level | Kitchen | 3.33 m | 3.45 m | 3.33 m x 3.45 m |
| Ground Level | Eating Area | 4.35 m | 3.41 m | 4.35 m x 3.41 m |
| Ground Level | Library | 3.34 m | 3.34 m | 3.34 m x 3.34 m |
https://www.realtor.ca/real-estate/29145692/1-atwood-court-markham-thornlea-thornlea
Contact Us
Contact us for more information
Nina Sun
Salesperson
9206 Leslie St 2nd Flr
Richmond Hill, Ontario L4B 2N8
(905) 889-9969
(905) 889-9979
www.hcrealty.ca/
Jenny Wu
Broker
9206 Leslie St 2nd Flr
Richmond Hill, Ontario L4B 2N8
(905) 889-9969
(905) 889-9979
www.hcrealty.ca/
Nero Yang
Salesperson
9206 Leslie St 2nd Flr
Richmond Hill, Ontario L4B 2N8
(905) 889-9969
(905) 889-9979
www.hcrealty.ca/

