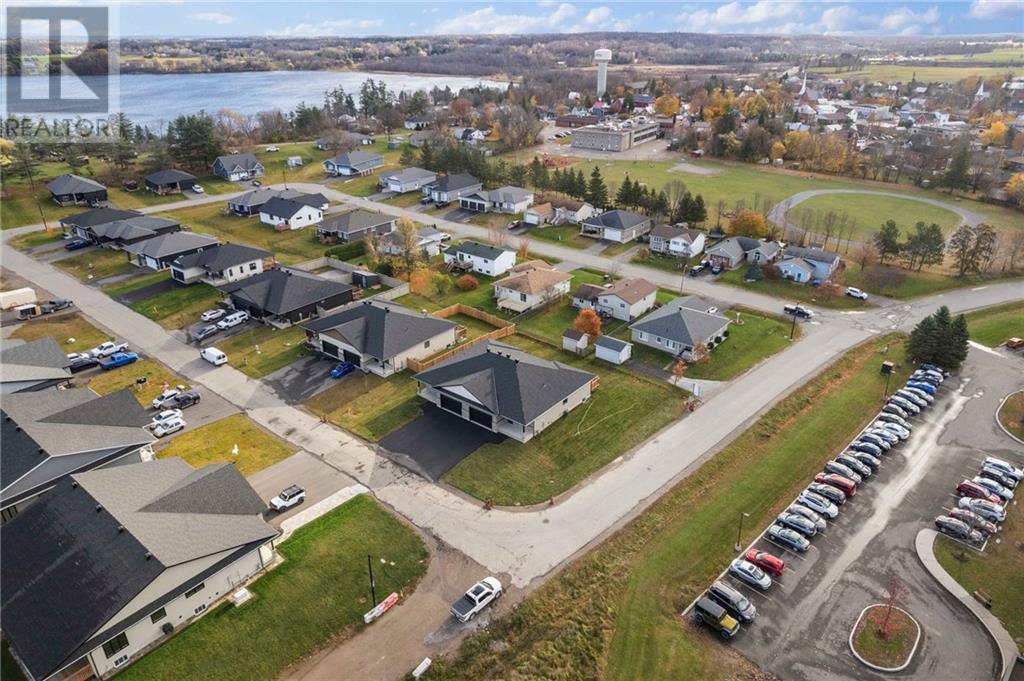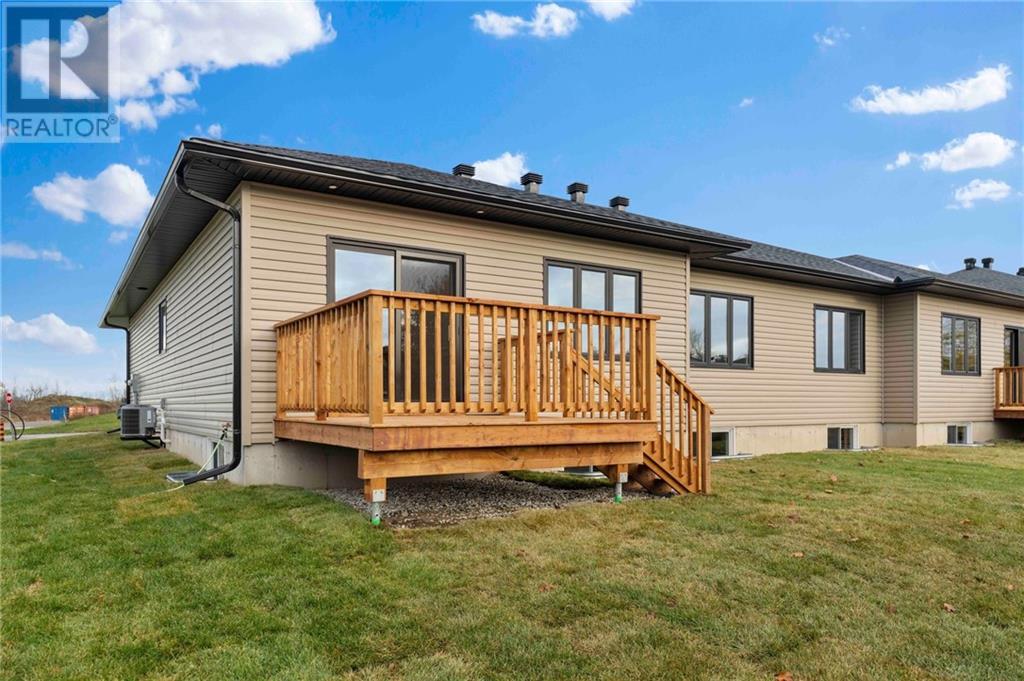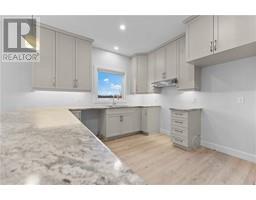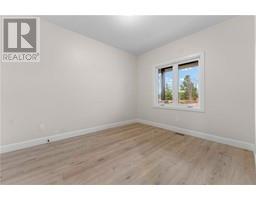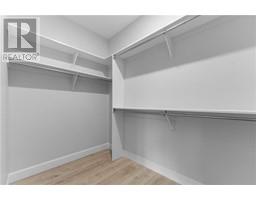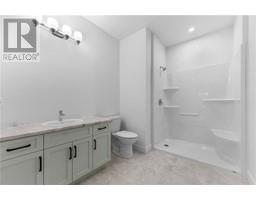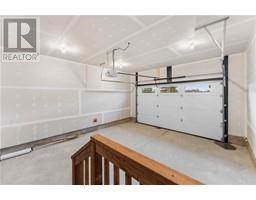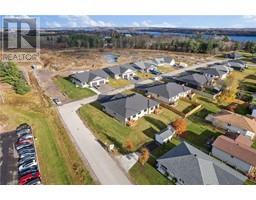1 Bamagillia Street Cobden, Ontario K0J 1K0
$479,900
Discover your ideal home in this brand new BEI construction in Cobden, featuring Tarion Warranty for your assurance. This semi-detached end unit offers 2 bedrooms and 2 bathrooms, including a primary bedroom with a convenient walk-in closet and ensuite. The open-concept kitchen and living area boasts 9-ft ceilings, creating a spacious and inviting environment perfect for both entertaining and everyday living.The modern kitchen showcases elegant wall-to-ceiling, two-tone, soft-close cabinetry that combines style with practicality. Enjoy the added convenience of main floor laundry, making this home a perfect fit for retirees, first-time buyers, or those looking to downsize without compromise. Just a short stroll away, you’ll find the beautiful beach and the local favourite, Whitewater Brewery. With quick access to Renfrew (20 mins), Pembroke (25 mins), and Ottawa (1 hour), this home offers the perfect balance of serene living and urban convenience. Schedule your private tour today! (id:50886)
Property Details
| MLS® Number | 1418695 |
| Property Type | Single Family |
| Neigbourhood | Wren Subdivision |
| AmenitiesNearBy | Golf Nearby, Recreation Nearby, Water Nearby |
| CommunicationType | Internet Access |
| CommunityFeatures | Family Oriented |
| Features | Automatic Garage Door Opener |
| ParkingSpaceTotal | 3 |
Building
| BathroomTotal | 2 |
| BedroomsAboveGround | 2 |
| BedroomsTotal | 2 |
| Appliances | Hood Fan |
| ArchitecturalStyle | Bungalow |
| BasementDevelopment | Unfinished |
| BasementType | Full (unfinished) |
| ConstructedDate | 2024 |
| ConstructionStyleAttachment | Semi-detached |
| CoolingType | Central Air Conditioning |
| ExteriorFinish | Stone, Vinyl |
| FlooringType | Laminate, Vinyl |
| FoundationType | Poured Concrete |
| HeatingFuel | Natural Gas |
| HeatingType | Forced Air |
| StoriesTotal | 1 |
| Type | House |
| UtilityWater | Municipal Water |
Parking
| Attached Garage | |
| Inside Entry | |
| Surfaced | |
| Shared |
Land
| Acreage | No |
| LandAmenities | Golf Nearby, Recreation Nearby, Water Nearby |
| Sewer | Municipal Sewage System |
| SizeIrregular | 0 Ft X 0 Ft (irregular Lot) |
| SizeTotalText | 0 Ft X 0 Ft (irregular Lot) |
| ZoningDescription | Residential |
Rooms
| Level | Type | Length | Width | Dimensions |
|---|---|---|---|---|
| Main Level | Bedroom | 12'1" x 9'11" | ||
| Main Level | Laundry Room | 18'1" x 8'6" | ||
| Main Level | 4pc Bathroom | 9'9" x 5'4" | ||
| Main Level | Kitchen | 11'11" x 10'0" | ||
| Main Level | Dining Room | 16'0" x 10'10" | ||
| Main Level | Family Room | 16'1" x 12'2" | ||
| Main Level | Primary Bedroom | 17'4" x 11'3" | ||
| Main Level | Other | 8'6" x 5'4" | ||
| Main Level | 3pc Ensuite Bath | 10'3" x 7'6" |
https://www.realtor.ca/real-estate/27611091/1-bamagillia-street-cobden-wren-subdivision
Interested?
Contact us for more information
Ryan Pattinson
Salesperson
270 Lake Street
Pembroke, Ontario K8A 7Y9
Judy Pattinson
Salesperson
270 Lake Street
Pembroke, Ontario K8A 7Y9


