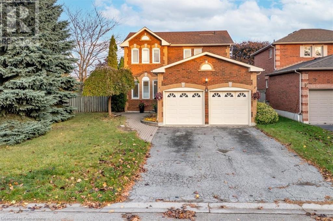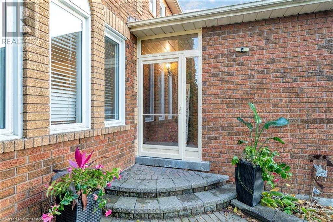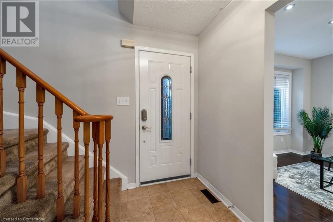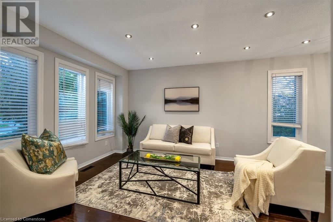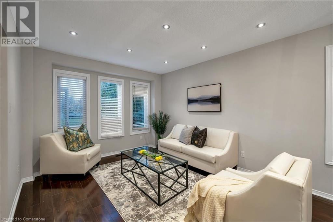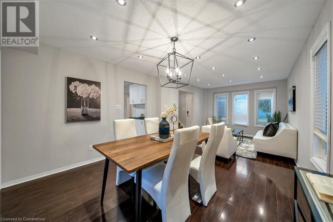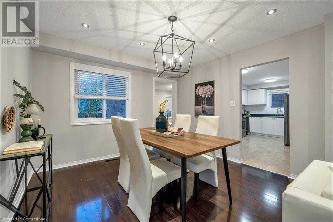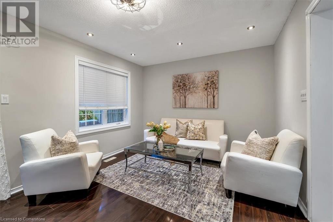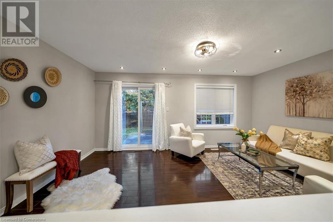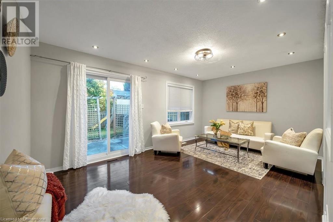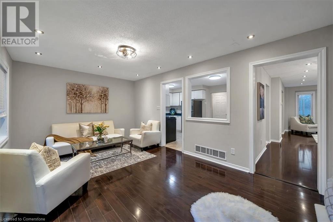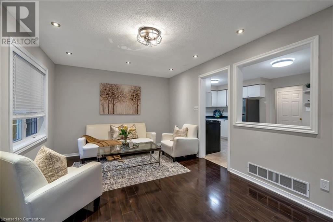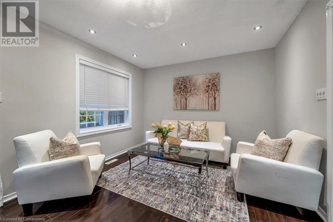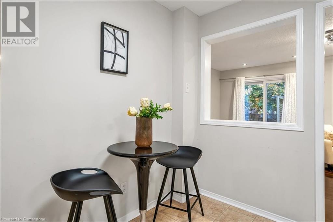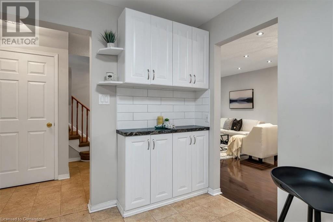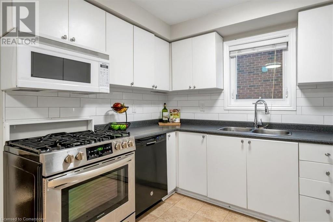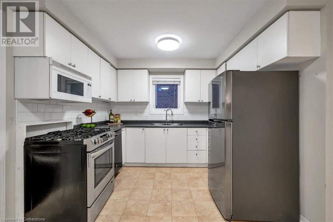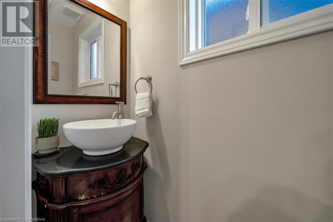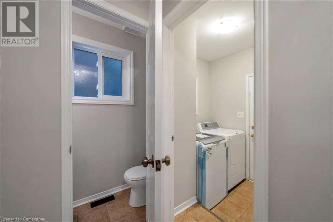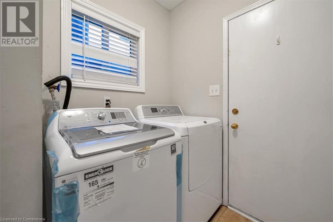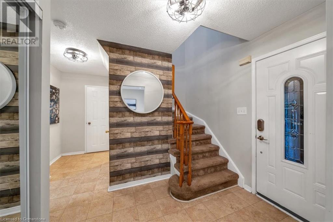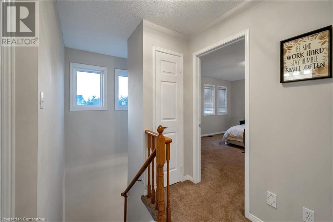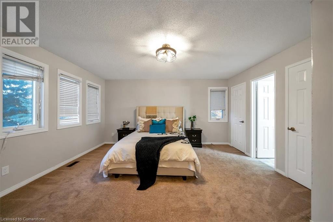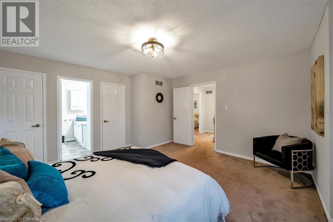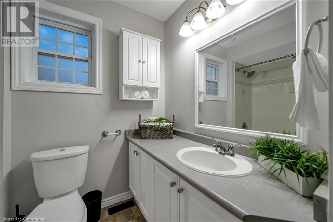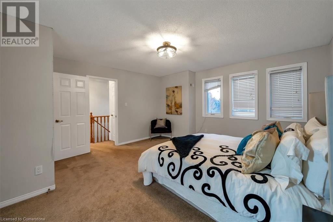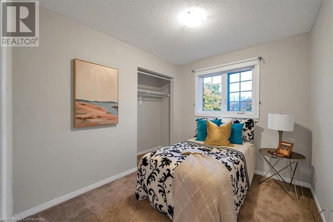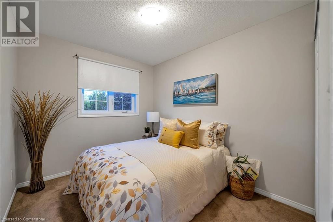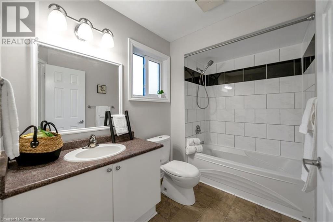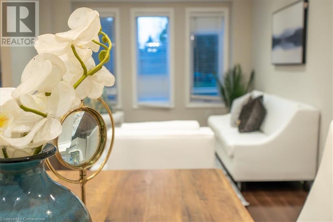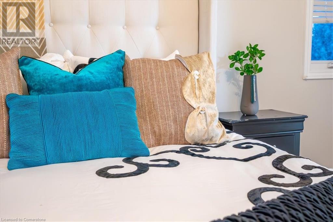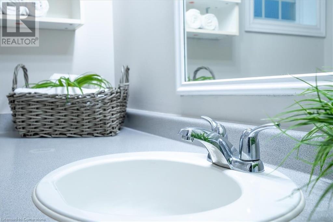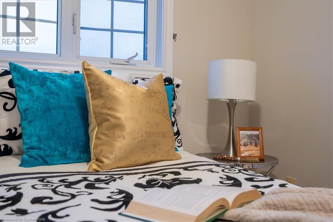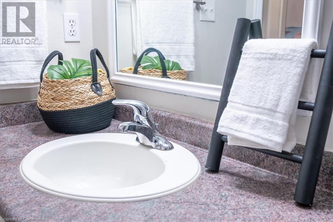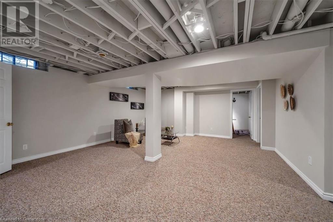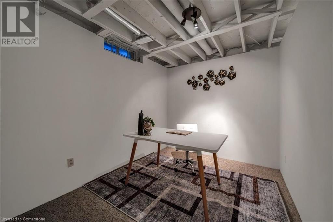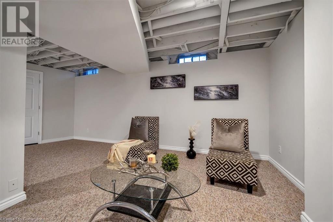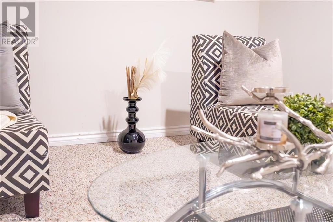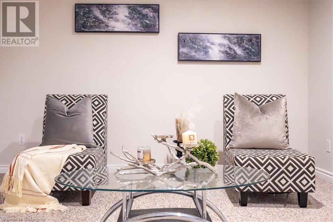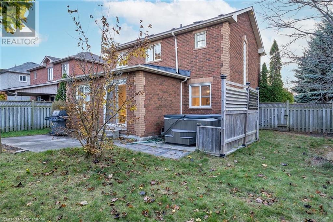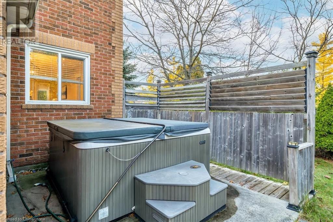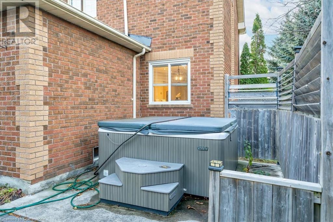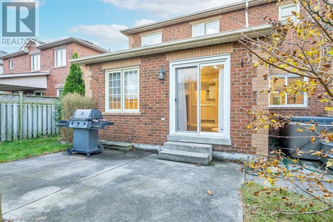1 Barwick Court Whitby, Ontario L1N 9C2
$999,000
Welcome To This Charming Corner Lot Property With An Additional Living Space In The Basement, Perfect For Large or Extended Family. This Property Features 3 Bedrooms Upstairs. The Primary Bedroom Is Huge And Offers 2 closets As Well As 4 Pieces En-suite Bathroom. The Main level Offers Ample Size Family Room With Separate Dining And Inviting Large Living Space To Welcome Your Guests. Tons Of Natural Lights. The Basement Offers 2 Extra Bedrooms, Large Recreation Room And Extra Spaces Waiting For Your Personal Touch. Situated On Deep, Large and Corner lot, This Unit Offers Endless of possibilities complete with An Inviting Backyard, Perfect For Outdoor Enthusiasts. This Home Offers A Unique And Versatile Opportunity: Build An extension , Plan For Future development. Easy Access To Schools, Shopping, Go Train And Hwy 401. Be The First To Explore The Potential Of This One! (id:50886)
Property Details
| MLS® Number | 40679052 |
| Property Type | Single Family |
| AmenitiesNearBy | Public Transit, Schools, Shopping |
| ParkingSpaceTotal | 4 |
Building
| BathroomTotal | 3 |
| BedroomsAboveGround | 3 |
| BedroomsBelowGround | 2 |
| BedroomsTotal | 5 |
| Appliances | Central Vacuum, Dishwasher, Dryer, Microwave |
| ArchitecturalStyle | 2 Level |
| BasementDevelopment | Partially Finished |
| BasementType | Full (partially Finished) |
| ConstructedDate | 1994 |
| ConstructionStyleAttachment | Detached |
| CoolingType | Central Air Conditioning |
| ExteriorFinish | Brick |
| FoundationType | Poured Concrete |
| HalfBathTotal | 1 |
| HeatingType | Forced Air |
| StoriesTotal | 2 |
| SizeInterior | 1631 Sqft |
| Type | House |
| UtilityWater | Unknown |
Parking
| Attached Garage |
Land
| AccessType | Highway Access |
| Acreage | No |
| LandAmenities | Public Transit, Schools, Shopping |
| Sewer | Municipal Sewage System |
| SizeDepth | 95 Ft |
| SizeFrontage | 55 Ft |
| SizeTotalText | Under 1/2 Acre |
| ZoningDescription | R2b |
Rooms
| Level | Type | Length | Width | Dimensions |
|---|---|---|---|---|
| Second Level | 4pc Bathroom | Measurements not available | ||
| Second Level | 4pc Bathroom | Measurements not available | ||
| Second Level | Bedroom | 10'0'' x 8'4'' | ||
| Second Level | Bedroom | 9'9'' x 8'2'' | ||
| Second Level | Primary Bedroom | 15'2'' x 14'8'' | ||
| Basement | Bedroom | 10'8'' x 8'1'' | ||
| Basement | Bedroom | 14'4'' x 7'3'' | ||
| Basement | Exercise Room | 22'8'' x 17'2'' | ||
| Main Level | 2pc Bathroom | Measurements not available | ||
| Main Level | Kitchen | 15'6'' x 11'9'' | ||
| Main Level | Living Room | 23'3'' x 11'5'' | ||
| Main Level | Dining Room | 23'3'' x 11'5'' | ||
| Main Level | Family Room | 25'4'' x 9'9'' |
https://www.realtor.ca/real-estate/27665381/1-barwick-court-whitby
Interested?
Contact us for more information
Rosine Pelagie Kengne
Salesperson
2896 Slough St Unit 1a
Mississauga, Ontario L4T 1G3

