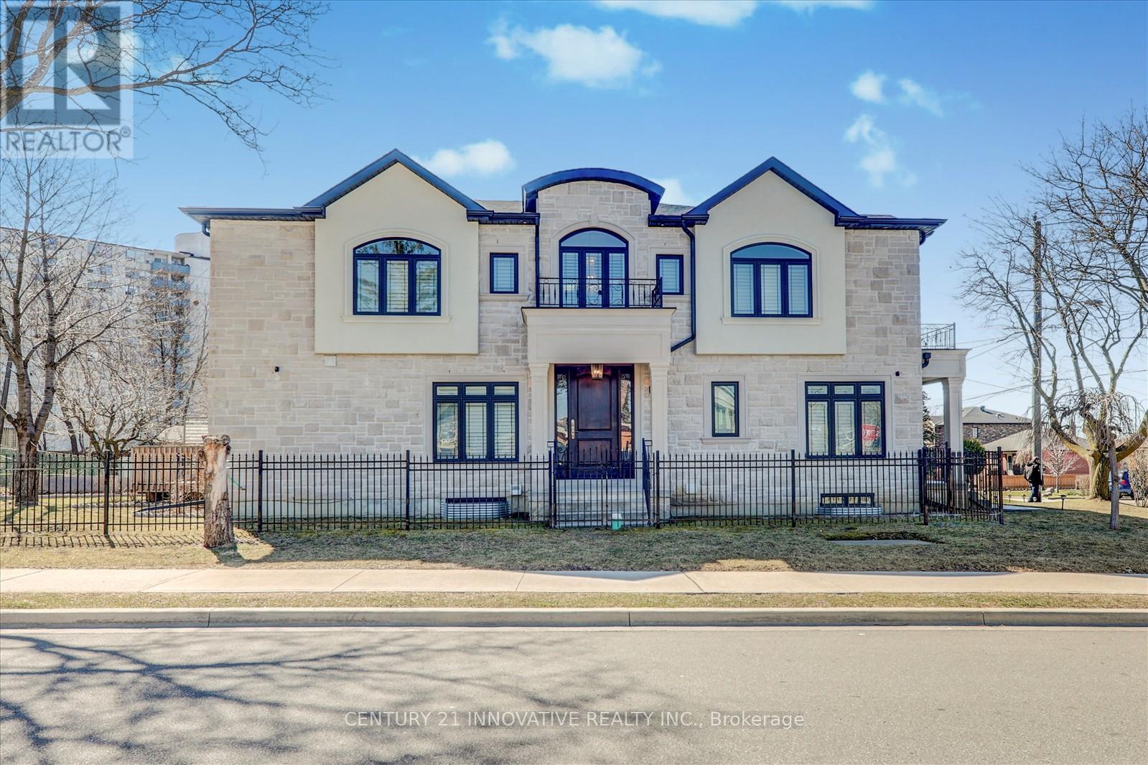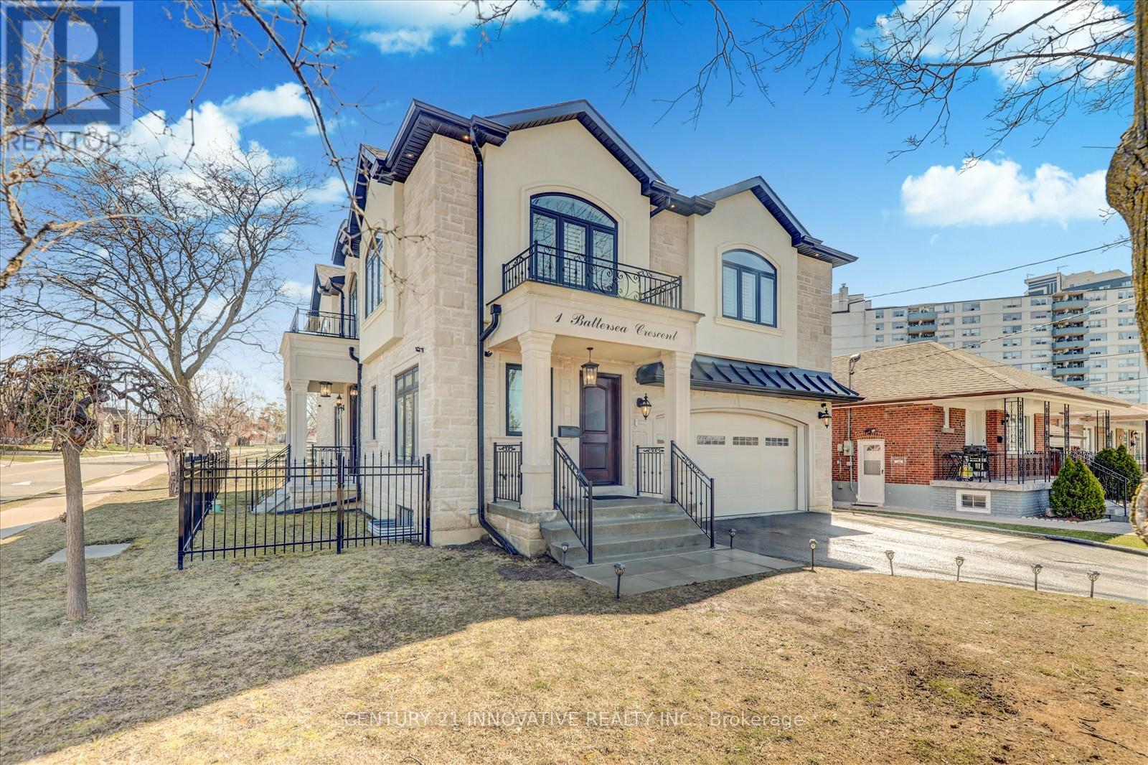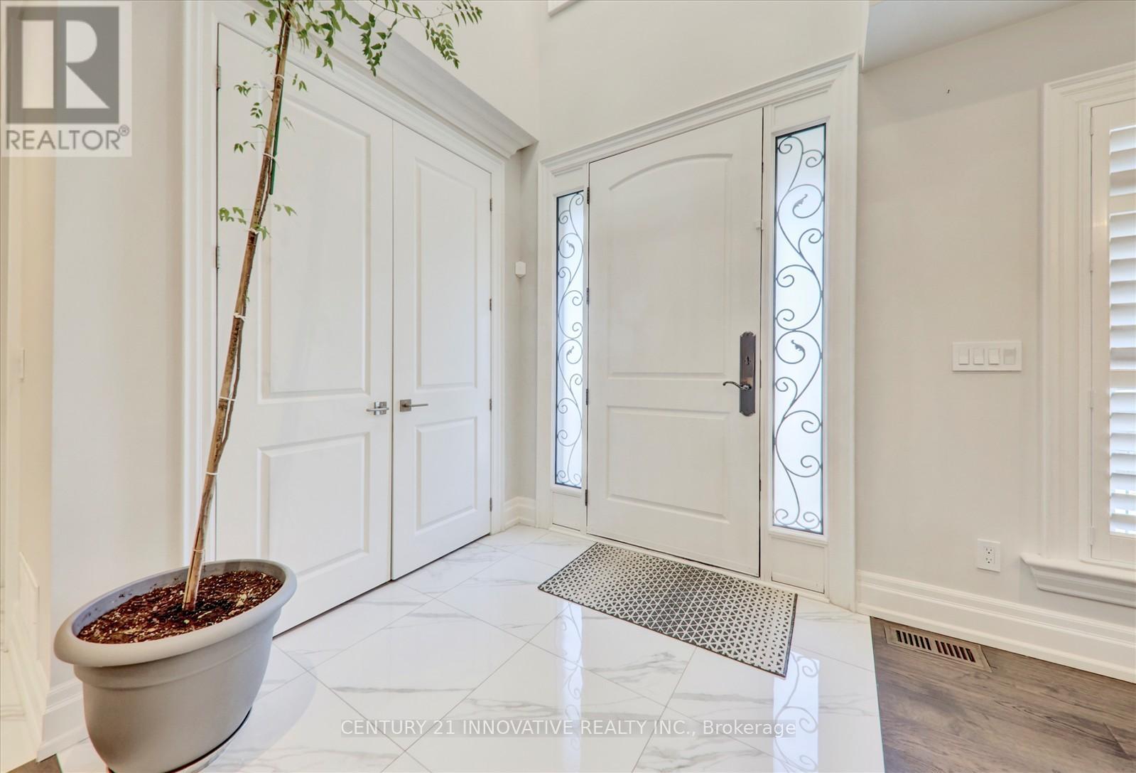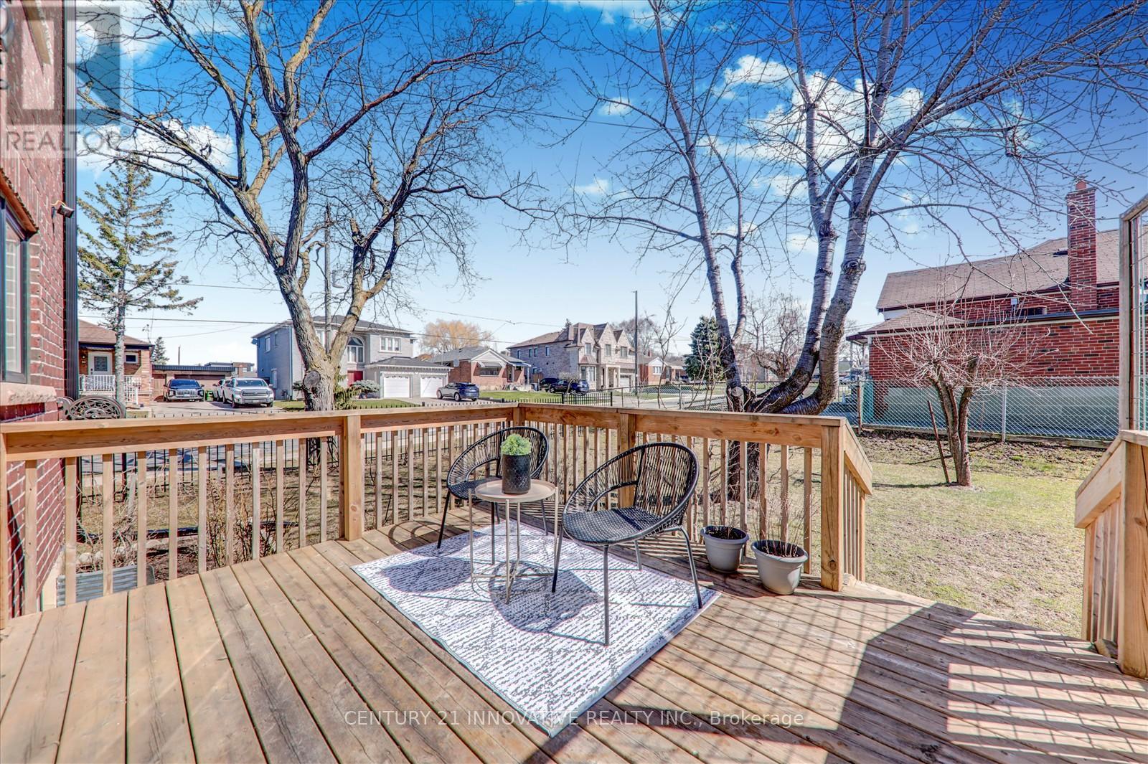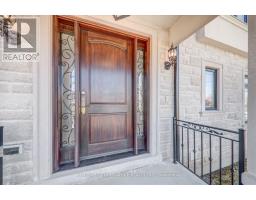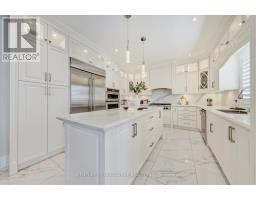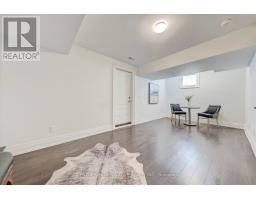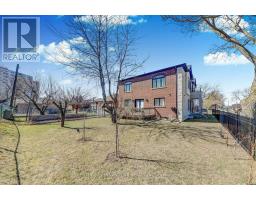1 Battersea Crescent Toronto, Ontario M6L 1G7
$1,799,895
5-Year-Old Custom-Built 2-Storey Home with Real Stone, Brick, stucco Exterior A True Showstopper! This stunning home offers 6 bedrooms and 7 bathrooms and showcases hardwood floors, pot lights, and California shutters throughout. The open-concept kitchen and living area provide seamless flow and include a walkout to the backyard. The pristine gourmet kitchen features a large center island, stainless steel appliances, and ample storage space. The living room boasts coffered ceilings and a gorgeous fireplace, creating a warm and inviting atmosphere. Upstairs, you'll find 4 spacious bedrooms, each with its own private ensuite bathroom. The lavish primary bedroom includes double closets and a luxurious 5-piece ensuite with double sinks, a soaking tub, and a separate glass-enclosed shower. Designed for maximum functionality, the home includes 2 laundry rooms and 2 kitchens, along with two separate entrances to the basementperfect for extended family or rental potential. Additional features include: Heated garage, Separate gas and water lines with individual shut-offs, Electric car charger, Central vacuum system (CVAC), Central air conditioning (CAC), Tankless water heater, Prime location near public transit, Highways 401 and 400, parks, schools, restaurants, and all essential amenities. Extras: All ELFs and window coverings, 2 fridges, 2 stoves, built-in oven and microwave, 2 washers, 2 dryers, dishwasher, California shutters. Furniture is negotiable. There are 3 panels, two are 125 AMPs and the main panel is 200 AMPs. (id:50886)
Property Details
| MLS® Number | W12081378 |
| Property Type | Single Family |
| Community Name | Maple Leaf |
| Features | Carpet Free, Sump Pump |
| Parking Space Total | 6 |
| Structure | Deck |
Building
| Bathroom Total | 7 |
| Bedrooms Above Ground | 4 |
| Bedrooms Below Ground | 2 |
| Bedrooms Total | 6 |
| Age | 6 To 15 Years |
| Appliances | Oven - Built-in, Range, Water Heater - Tankless, Water Heater, Dishwasher, Dryer, Furniture, Microwave, Oven, Two Stoves, Two Washers, Window Coverings, Two Refrigerators |
| Basement Features | Apartment In Basement, Separate Entrance |
| Basement Type | N/a |
| Construction Style Attachment | Detached |
| Cooling Type | Central Air Conditioning |
| Exterior Finish | Brick, Stone |
| Fireplace Present | Yes |
| Foundation Type | Unknown |
| Heating Fuel | Natural Gas |
| Heating Type | Forced Air |
| Stories Total | 2 |
| Size Interior | 3,500 - 5,000 Ft2 |
| Type | House |
| Utility Water | Municipal Water |
Parking
| Attached Garage | |
| Garage |
Land
| Acreage | No |
| Sewer | Sanitary Sewer |
| Size Depth | 120 Ft ,1 In |
| Size Frontage | 50 Ft |
| Size Irregular | 50 X 120.1 Ft |
| Size Total Text | 50 X 120.1 Ft |
Rooms
| Level | Type | Length | Width | Dimensions |
|---|---|---|---|---|
| Second Level | Primary Bedroom | 6.7 m | 4 m | 6.7 m x 4 m |
| Second Level | Bedroom 2 | 6.2 m | 4.12 m | 6.2 m x 4.12 m |
| Second Level | Bedroom 3 | 5.9 m | 3.8 m | 5.9 m x 3.8 m |
| Second Level | Bedroom 4 | 3.4 m | 4.9 m | 3.4 m x 4.9 m |
| Basement | Bedroom | 3.8 m | 3 m | 3.8 m x 3 m |
| Basement | Bedroom 2 | 3.8 m | 3.2 m | 3.8 m x 3.2 m |
| Basement | Kitchen | 4.9 m | 4.2 m | 4.9 m x 4.2 m |
| Basement | Living Room | 6.3 m | 2.9 m | 6.3 m x 2.9 m |
| Main Level | Living Room | 3.8 m | 5.2 m | 3.8 m x 5.2 m |
| Main Level | Dining Room | 2.8 m | 4.5 m | 2.8 m x 4.5 m |
| Main Level | Family Room | 4.8 m | 5.2 m | 4.8 m x 5.2 m |
| Main Level | Library | 3.8 m | 5.2 m | 3.8 m x 5.2 m |
| Main Level | Kitchen | 4.6 m | 4.1 m | 4.6 m x 4.1 m |
https://www.realtor.ca/real-estate/28164325/1-battersea-crescent-toronto-maple-leaf-maple-leaf
Contact Us
Contact us for more information
Kannan Panchalingam
Salesperson
www.kannanhomes/
kannanhomes/
Kannan Panchalingam @kannanpanch/
2855 Markham Rd #300
Toronto, Ontario M1X 0C3
(416) 298-8383
(416) 298-8303
www.c21innovativerealty.com/

