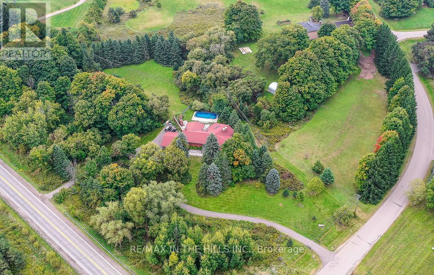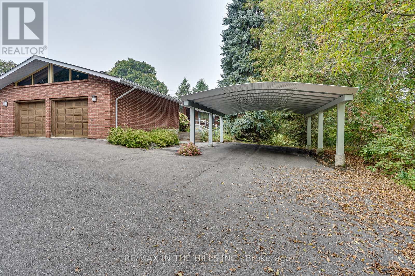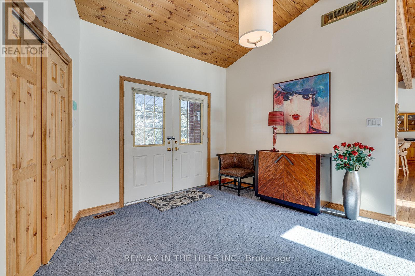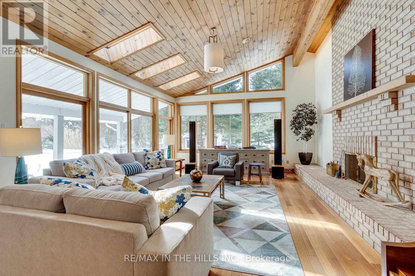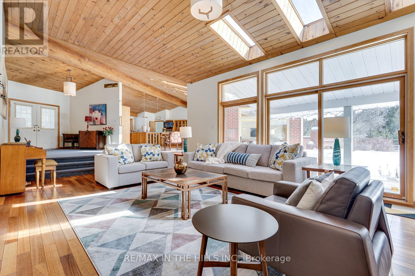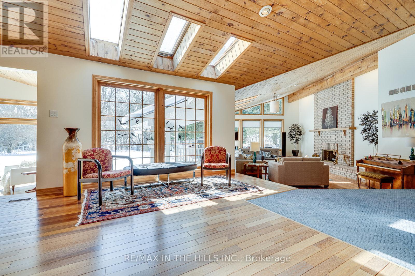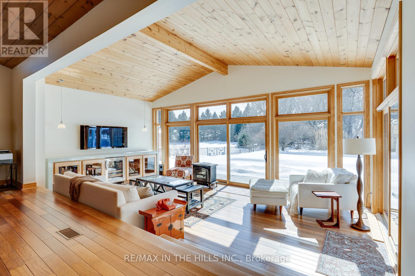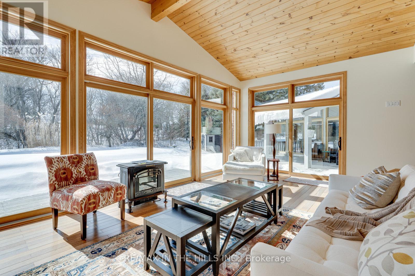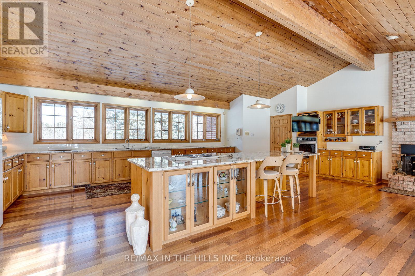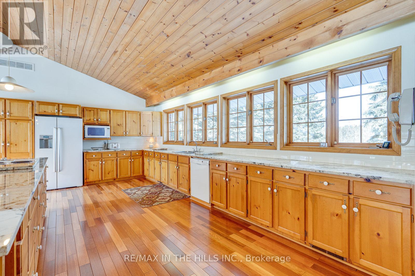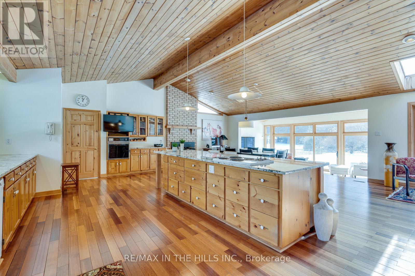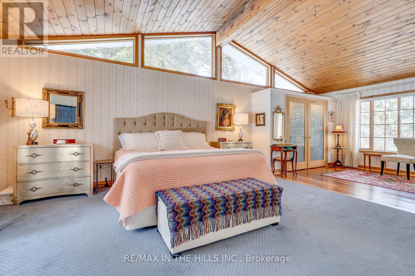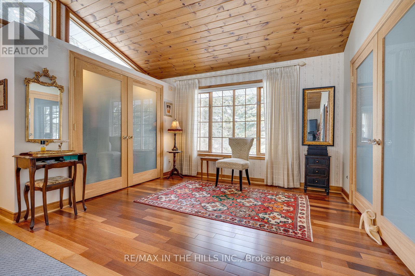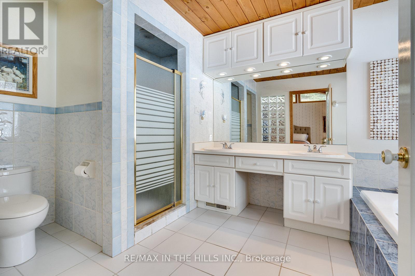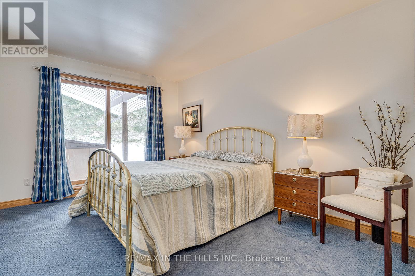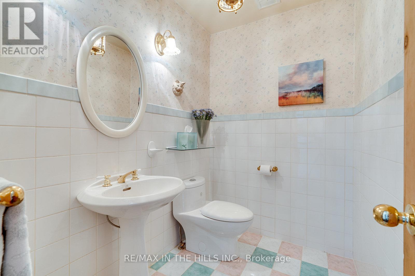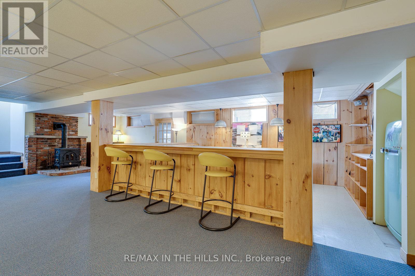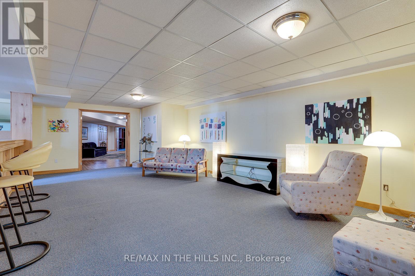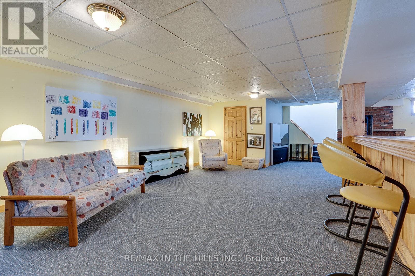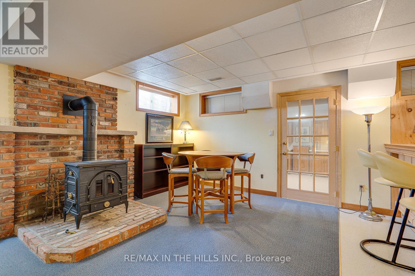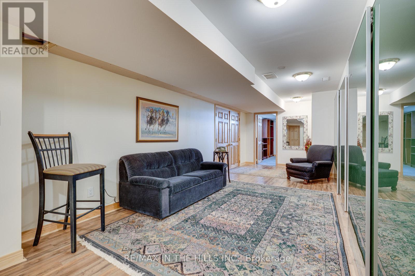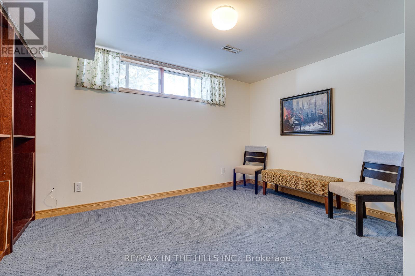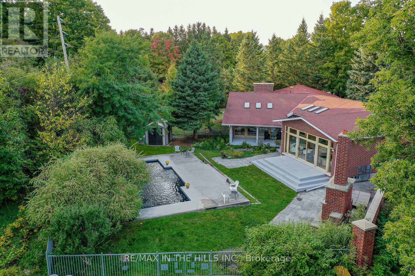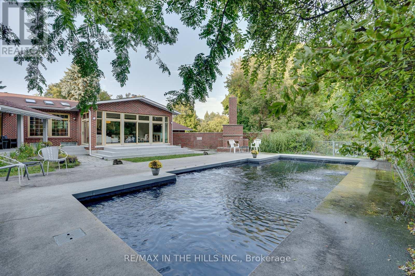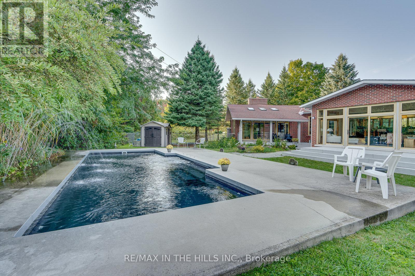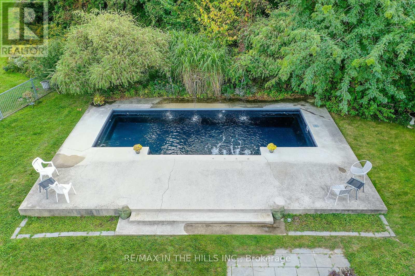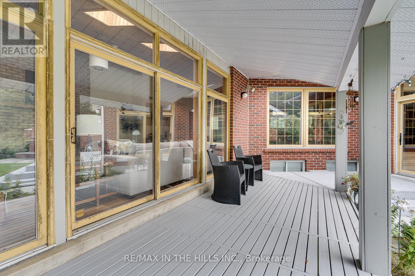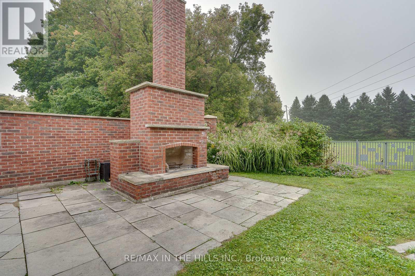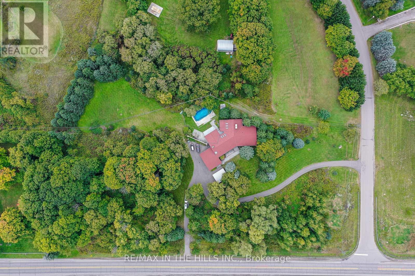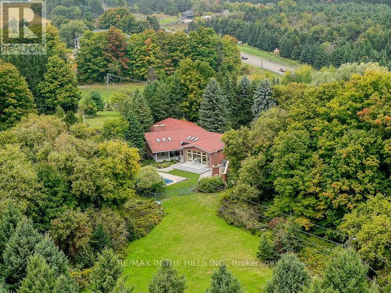1 Berney Drive Caledon, Ontario L7C 0C1
$1,699,000
Nestled in an executive subdivision of Caledon East, this custom bungalow is on a 3.48 acre corner lot with a 2nd entry to Airport Rd. Enjoy a private retreat with ample parking space, including a freshly paved driveway. Property boasts a fiberglass saltwater pool with fountain, complemented by grassy areas perfect for soccer games. Multiple walkouts lead to decks surrounding the pool, creating the ideal space for hosting BBQs & enjoying outdoor living. Step inside to discover a breathtaking open-concept design with soaring cathedral ceilings & skylights that bathe the space in natural light. Enormous country kitchen features extensive cabinetry & counter space to accommodate all culinary needs, with a dual island breakfast bar that's perfect for casual meals. Spacious eating area, warmed by a wood-burning fireplace, is ideal for hosting gatherings. Sunken solarium is a highlight, offering a built-in cabinet with a bar fridge for effortless hosting. Sunken great room, anchored by a fireplace, opens to a covered deck, providing even more space to relax. Luxurious primary bedroom has abundant closet space & a 5 pc ensuite. Finished lower level rec room, with a separate entry from the garage & laundry room, is perfect for additional entertaining. It features a bar with a poker area, cozy sitting room & bedroom with rough-in for a future bath. Additional features: 200-amp electrical service, generator hookup & storage space throughout. Oversized 2-car garage with high ceiling & steel carport for 2 extra vehicles offer plenty of room for all your needs. Outside, you'll find a garden shed, pool shed & outdoor fireplace, completing the package of this beautiful property. Located just outside Caledon East, this home offers a country lifestyle with access to nearby amenities such as shopping, community centre, library & schools, perfect place to raise a family while enjoying the tranquility of rural living, with all the conveniences of town just a stones throw away. (id:50886)
Property Details
| MLS® Number | W12023850 |
| Property Type | Single Family |
| Community Name | Caledon East |
| Amenities Near By | Park |
| Community Features | Community Centre, School Bus |
| Parking Space Total | 10 |
| Pool Type | Inground Pool |
| Structure | Deck, Shed |
Building
| Bathroom Total | 2 |
| Bedrooms Above Ground | 3 |
| Bedrooms Below Ground | 1 |
| Bedrooms Total | 4 |
| Appliances | Central Vacuum, Water Heater, All, Dishwasher, Dryer, Oven, Stove, Washer, Window Coverings, Refrigerator |
| Architectural Style | Bungalow |
| Basement Development | Finished |
| Basement Type | N/a (finished) |
| Construction Style Attachment | Detached |
| Exterior Finish | Brick |
| Fireplace Present | Yes |
| Flooring Type | Hardwood, Laminate, Carpeted, Vinyl |
| Foundation Type | Unknown |
| Half Bath Total | 1 |
| Heating Fuel | Electric |
| Heating Type | Forced Air |
| Stories Total | 1 |
| Size Interior | 2,500 - 3,000 Ft2 |
| Type | House |
Parking
| Attached Garage | |
| Garage |
Land
| Acreage | Yes |
| Land Amenities | Park |
| Sewer | Septic System |
| Size Depth | 518 Ft ,1 In |
| Size Frontage | 174 Ft |
| Size Irregular | 174 X 518.1 Ft |
| Size Total Text | 174 X 518.1 Ft|2 - 4.99 Acres |
| Zoning Description | Nec Rural |
Rooms
| Level | Type | Length | Width | Dimensions |
|---|---|---|---|---|
| Lower Level | Sitting Room | 9.57 m | 2.99 m | 9.57 m x 2.99 m |
| Lower Level | Recreational, Games Room | 10.2 m | 7.87 m | 10.2 m x 7.87 m |
| Lower Level | Bedroom 4 | 3.66 m | 4.15 m | 3.66 m x 4.15 m |
| Main Level | Living Room | 5.17 m | 7.98 m | 5.17 m x 7.98 m |
| Main Level | Kitchen | 8.43 m | 4.58 m | 8.43 m x 4.58 m |
| Main Level | Dining Room | 8.94 m | 3.58 m | 8.94 m x 3.58 m |
| Main Level | Family Room | 5.57 m | 4.19 m | 5.57 m x 4.19 m |
| Main Level | Primary Bedroom | 4.26 m | 9.43 m | 4.26 m x 9.43 m |
| Main Level | Bedroom 2 | 4.42 m | 3.44 m | 4.42 m x 3.44 m |
| Main Level | Bedroom 3 | 3.12 m | 4.13 m | 3.12 m x 4.13 m |
| Main Level | Laundry Room | 3.41 m | 3 m | 3.41 m x 3 m |
Utilities
| Electricity | Installed |
https://www.realtor.ca/real-estate/28034503/1-berney-drive-caledon-caledon-east-caledon-east
Contact Us
Contact us for more information
Sean Dylan Anderson
Broker of Record
933009 Airport Road
Caledon, Ontario L9W 2Z2
(905) 584-0234
(519) 942-8816
www.remax-inthehills-on.com
Chris P. Richie
Broker
(888) 667-8299
www.remax-inthehills-on.com/
933009 Airport Road
Caledon, Ontario L9W 2Z2
(905) 584-0234
(519) 942-8816
www.remax-inthehills-on.com

