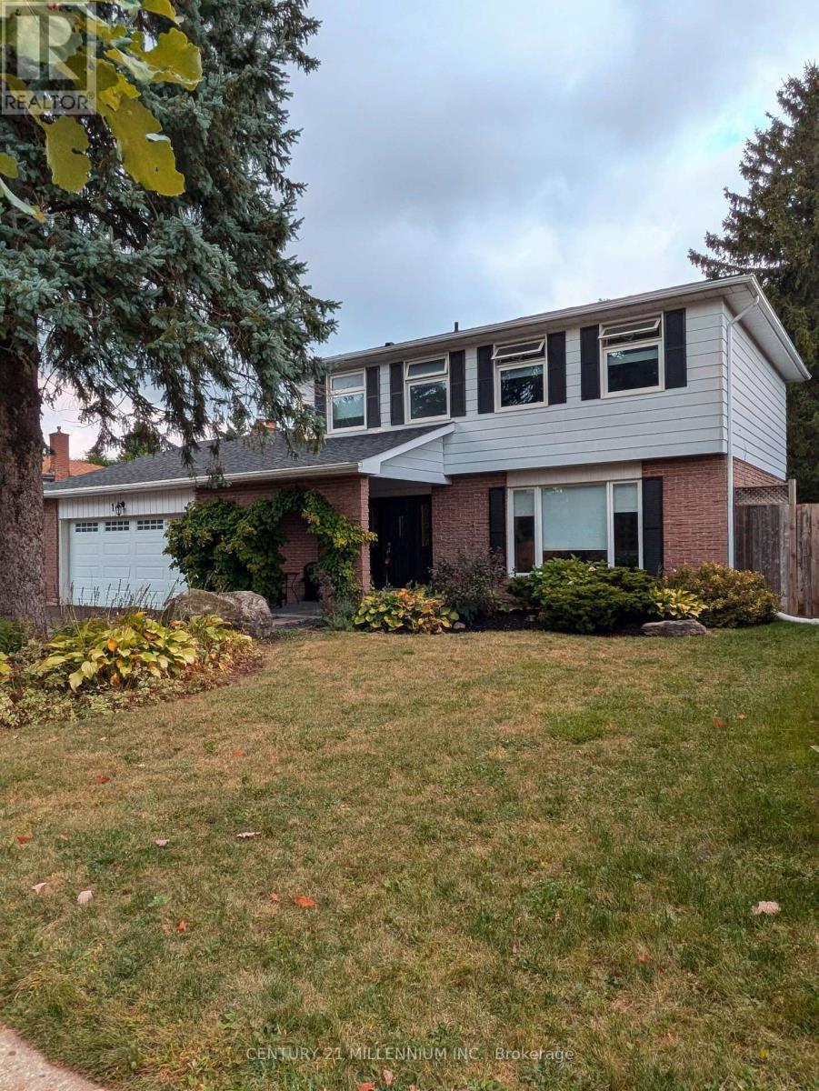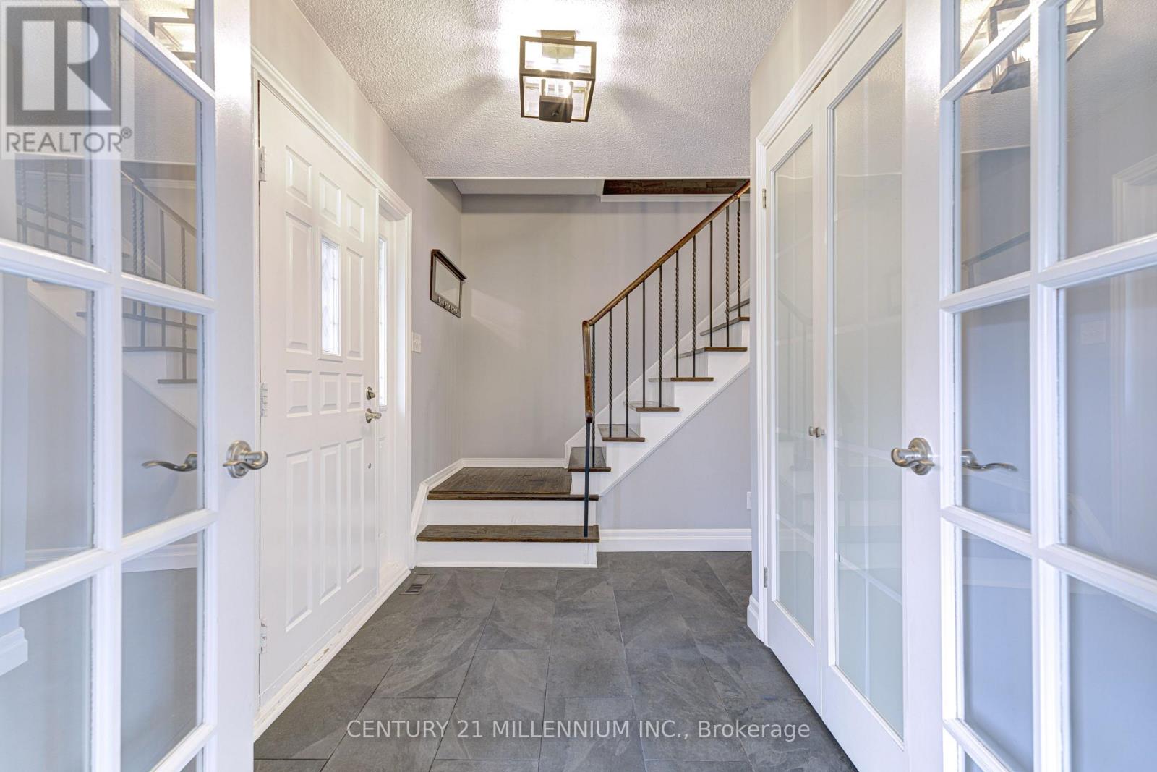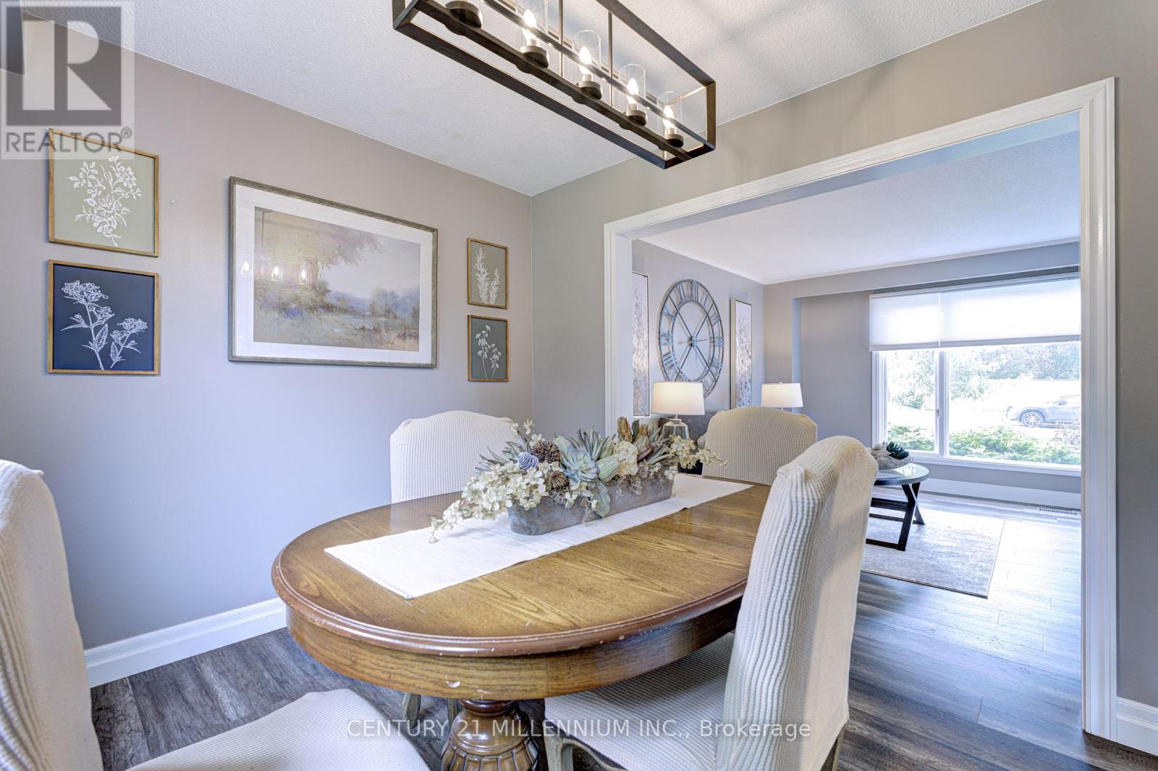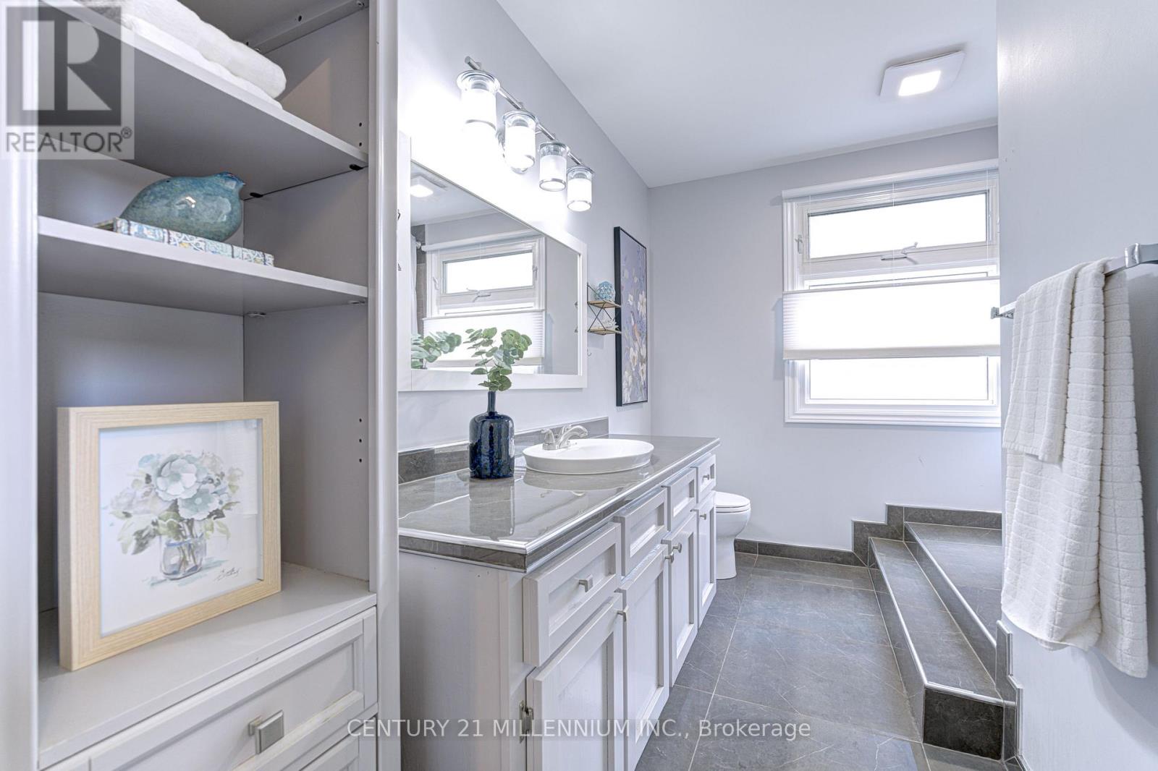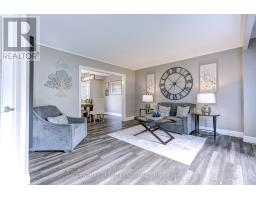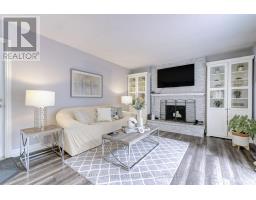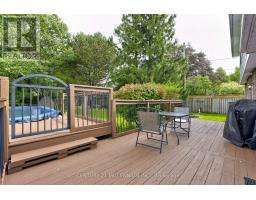1 Birch Street Orangeville, Ontario L9W 3E8
$1,199,900
Come and have a look at this fabulous home with a beautifully landscaped front yard!!! This gorgeous 4 Bedroom, 2 story detached home is located in a great neighborhood in Orangeville and is waiting just for you! As you enter into a spacious foyer, you will notice the French doors leading into an entertainment -sized living room with a large window (that both sides open) and updated flooring. This area opens to the formal dining room with plenty of space! The dining room has a French door leading into a bright, eat-In kitchen which has a ""pass-thru"" into the family room and a door out to the deck. Family room has a fireplace and a sliding doors that take you out to a large deck and the pool! There is a 3 pce bathroom on the main floor -maybe you want a shower and freshen up after a day in the pool? Take a walk upstairs where you will find 4 good sized bedrooms with upgraded windows! Primary bedroom has ensuite bath and walk-in closet! Three other bedrooms all overlook the backyard and pool! The partially finished basement has lots of space, and rooms ready for recreation, home office, games room etc ! You can create your special living area! There is lots of storage and has roughed in plumbing and a stove plug for a second kitchen if you wish! **** EXTRAS **** Double car garage with exterior parking for up to 4 cars! Entrance from garage into home! Large above ground pool with extensive decking around and private back yard! Firepit in back yard! (id:50886)
Property Details
| MLS® Number | W9370726 |
| Property Type | Single Family |
| Community Name | Orangeville |
| Features | Irregular Lot Size |
| ParkingSpaceTotal | 6 |
| PoolType | Above Ground Pool |
Building
| BathroomTotal | 3 |
| BedroomsAboveGround | 4 |
| BedroomsTotal | 4 |
| Amenities | Fireplace(s) |
| Appliances | Water Heater, Central Vacuum |
| BasementDevelopment | Partially Finished |
| BasementType | Full (partially Finished) |
| ConstructionStyleAttachment | Detached |
| CoolingType | Central Air Conditioning |
| ExteriorFinish | Brick, Vinyl Siding |
| FireplacePresent | Yes |
| FireplaceTotal | 1 |
| FlooringType | Linoleum, Carpeted |
| FoundationType | Unknown |
| HalfBathTotal | 1 |
| HeatingFuel | Natural Gas |
| HeatingType | Forced Air |
| StoriesTotal | 2 |
| Type | House |
| UtilityWater | Municipal Water |
Parking
| Attached Garage |
Land
| Acreage | No |
| Sewer | Sanitary Sewer |
| SizeDepth | 146 Ft |
| SizeFrontage | 79 Ft ,11 In |
| SizeIrregular | 79.98 X 146.06 Ft ; Irreg 160 Ft At Rear |
| SizeTotalText | 79.98 X 146.06 Ft ; Irreg 160 Ft At Rear |
Rooms
| Level | Type | Length | Width | Dimensions |
|---|---|---|---|---|
| Second Level | Primary Bedroom | 4.67 m | 3.35 m | 4.67 m x 3.35 m |
| Second Level | Bedroom 2 | 3.61 m | 2.59 m | 3.61 m x 2.59 m |
| Second Level | Bedroom 3 | 3.61 m | 3.23 m | 3.61 m x 3.23 m |
| Second Level | Bedroom 4 | 3.15 m | 2.74 m | 3.15 m x 2.74 m |
| Basement | Laundry Room | 3.12 m | 2.54 m | 3.12 m x 2.54 m |
| Basement | Other | 5.18 m | 2.5 m | 5.18 m x 2.5 m |
| Basement | Recreational, Games Room | 3.05 m | 3.15 m | 3.05 m x 3.15 m |
| Basement | Office | 3.96 m | 3 m | 3.96 m x 3 m |
| Main Level | Living Room | 4.57 m | 4.06 m | 4.57 m x 4.06 m |
| Main Level | Dining Room | 3.45 m | 2.67 m | 3.45 m x 2.67 m |
| Main Level | Kitchen | 3.73 m | 2.64 m | 3.73 m x 2.64 m |
| Main Level | Family Room | 5.54 m | 3.86 m | 5.54 m x 3.86 m |
https://www.realtor.ca/real-estate/27474589/1-birch-street-orangeville-orangeville
Interested?
Contact us for more information
Linda J. Cameron-Turchet
Broker
232 Broadway Avenue
Orangeville, Ontario L9W 1K5
Toni Dawson
Salesperson
232 Broadway Avenue
Orangeville, Ontario L9W 1K5

