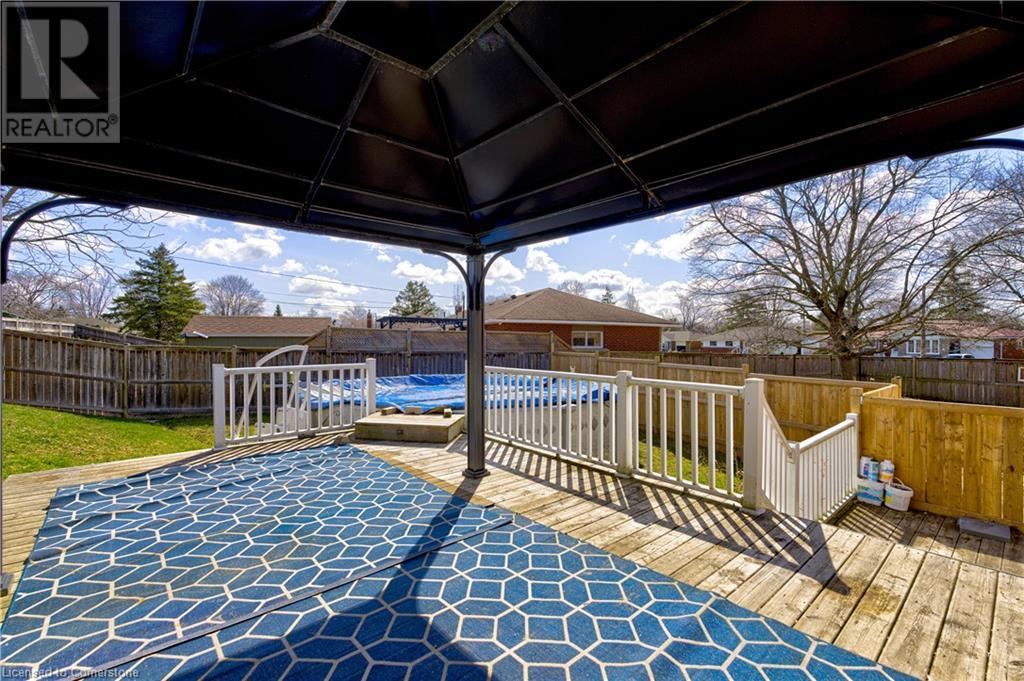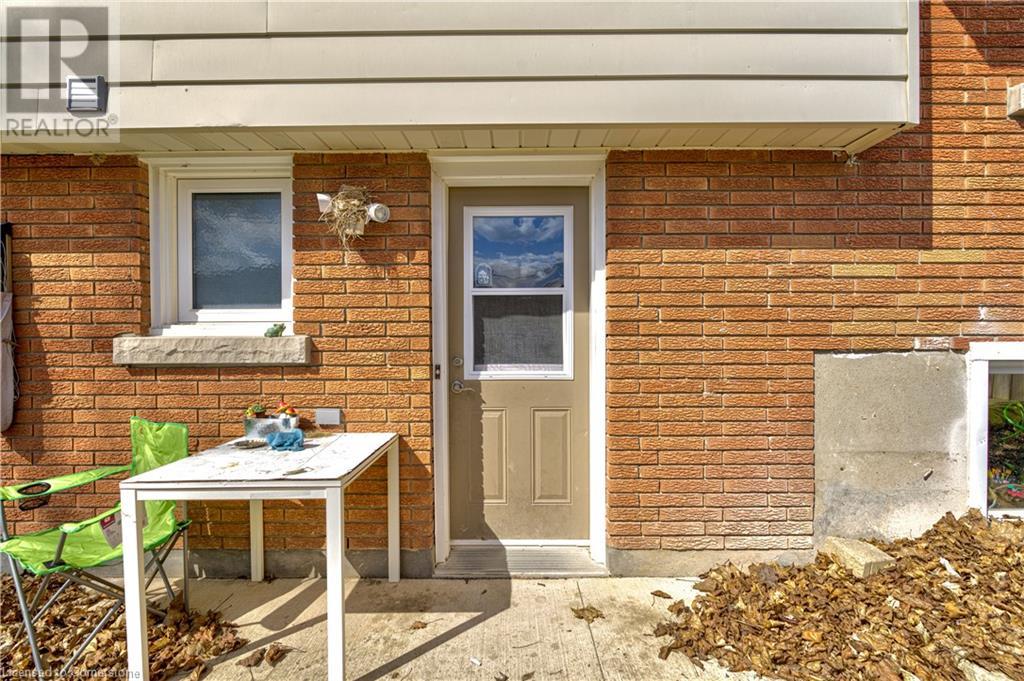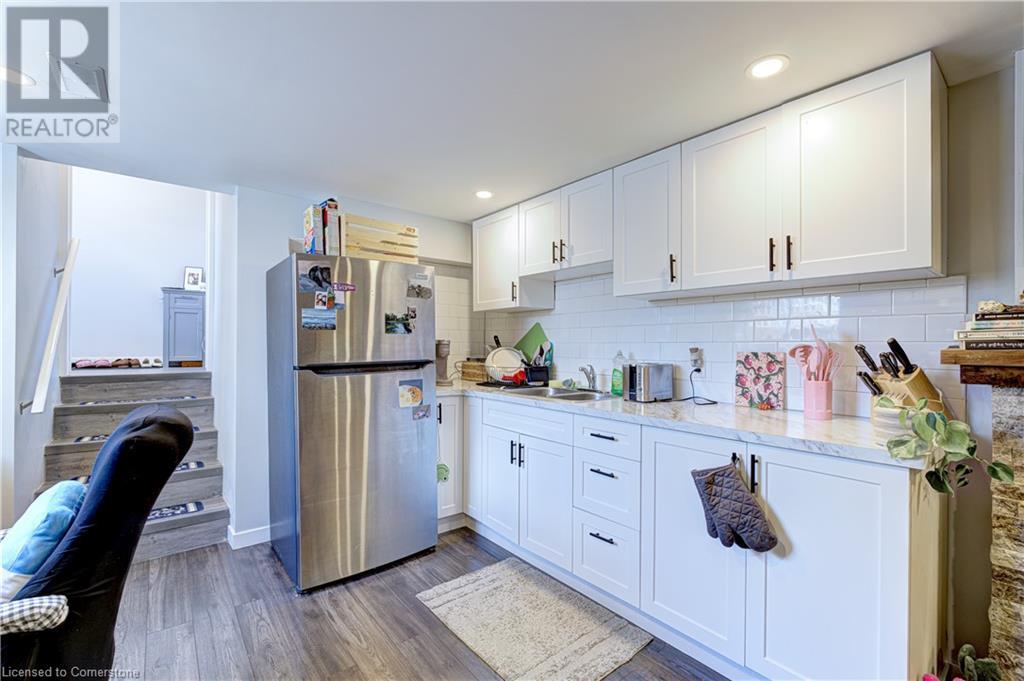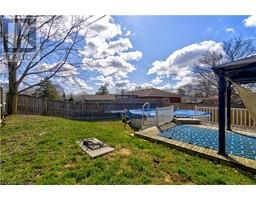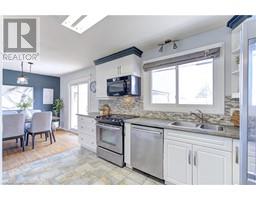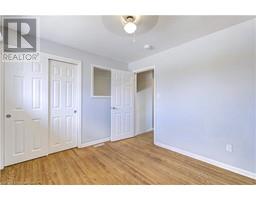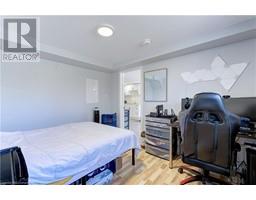1 Braden Avenue Welland, Ontario L3C 2R6
$785,000
** PUBLIC OPEN HOUSE SATURDAY APRIL 26th 2-4PM ** Unique Legal Triplex in Sought-After Prince Charles Neighbourhood – Live In or Invest! A rare opportunity in the heart of West-End Welland! This beautifully maintained legal side-split triplex sits on an expansive 80’ x 118’ lot and offers flexibility for homeowners and investors alike. With two fully renovated units (2023) already occupied by excellent tenants, and a vacant STUNNING main-floor unit, you can choose to move in yourself or secure another tenant to complete this high-performing income property. Currently professionally managed, the property can continue under management or be handed over to new ownership with ease. The spacious fenced backyard is thoughtfully divided to provide separate outdoor spaces and features an above-ground pool - a rare bonus for tenant and owner enjoyment. Located just a 10-minute walk to Chippawa Park, offering a wealth of outdoor amenities including a splash pad, ball diamond, volleyball courts, playground, botanical gardens, and more - this location is as family-friendly as it is investment-savvy. Whether you're looking to live in one unit and rent the rest, or fully lease all three, this property is a turnkey opportunity with an attractive cap rate and strong rental potential for years to come. HIGHLIGHTS : *Legal triplex with side-split layout *Two units with quality tenants *Vacant main-floor unit – live-in or rent out *Fully fenced yard with above-ground pool * Located in desirable Prince Charles neighbourhood *Close to schools, parks, shopping & transit *Professionally managed – optional continuation. Don't miss this exceptional investment in a quiet, established community! (id:50886)
Property Details
| MLS® Number | 40702958 |
| Property Type | Single Family |
| Amenities Near By | Golf Nearby, Hospital, Park, Public Transit, Schools, Shopping |
| Community Features | Community Centre |
| Equipment Type | Water Heater |
| Features | Gazebo |
| Parking Space Total | 4 |
| Pool Type | Above Ground Pool |
| Rental Equipment Type | Water Heater |
| Structure | Shed |
Building
| Bathroom Total | 3 |
| Bedrooms Above Ground | 3 |
| Bedrooms Below Ground | 2 |
| Bedrooms Total | 5 |
| Basement Development | Finished |
| Basement Type | Full (finished) |
| Constructed Date | 1964 |
| Construction Style Attachment | Detached |
| Cooling Type | Central Air Conditioning |
| Exterior Finish | Brick, Other |
| Fireplace Fuel | Electric |
| Fireplace Present | Yes |
| Fireplace Total | 1 |
| Fireplace Type | Other - See Remarks |
| Foundation Type | Unknown |
| Heating Fuel | Natural Gas |
| Heating Type | Forced Air |
| Size Interior | 2,271 Ft2 |
| Type | House |
| Utility Water | Municipal Water |
Land
| Access Type | Highway Nearby |
| Acreage | No |
| Land Amenities | Golf Nearby, Hospital, Park, Public Transit, Schools, Shopping |
| Sewer | Municipal Sewage System |
| Size Depth | 119 Ft |
| Size Frontage | 81 Ft |
| Size Total Text | Under 1/2 Acre |
| Zoning Description | Rl1 |
Rooms
| Level | Type | Length | Width | Dimensions |
|---|---|---|---|---|
| Lower Level | Storage | 22'5'' x 3'3'' | ||
| Lower Level | Other | 6'9'' x 4'11'' | ||
| Lower Level | 3pc Bathroom | 4'4'' x 9'4'' | ||
| Lower Level | Bedroom | 6'9'' x 9'4'' | ||
| Lower Level | Kitchen | 21'7'' x 10'9'' | ||
| Lower Level | Bedroom | 9'4'' x 11'4'' | ||
| Lower Level | 3pc Bathroom | 9'4'' x 9'2'' | ||
| Lower Level | Kitchen | 10'6'' x 7'0'' | ||
| Lower Level | Living Room | 10'6'' x 14'0'' | ||
| Main Level | Bedroom | 10'8'' x 9'5'' | ||
| Main Level | Bedroom | 10'6'' x 10'6'' | ||
| Main Level | Primary Bedroom | 14'1'' x 10'7'' | ||
| Main Level | 4pc Bathroom | 7'1'' x 9'10'' | ||
| Main Level | Kitchen | 13'5'' x 9'3'' | ||
| Main Level | Dining Room | 9'5'' x 9'9'' | ||
| Main Level | Living Room | 16'8'' x 11'10'' |
https://www.realtor.ca/real-estate/28116174/1-braden-avenue-welland
Contact Us
Contact us for more information
Deborah Bennet
Salesperson
(905) 845-7674
52-2301 Cavendish Drive
Burlington, Ontario L7P 3M3
(905) 845-9180
(905) 845-7674


