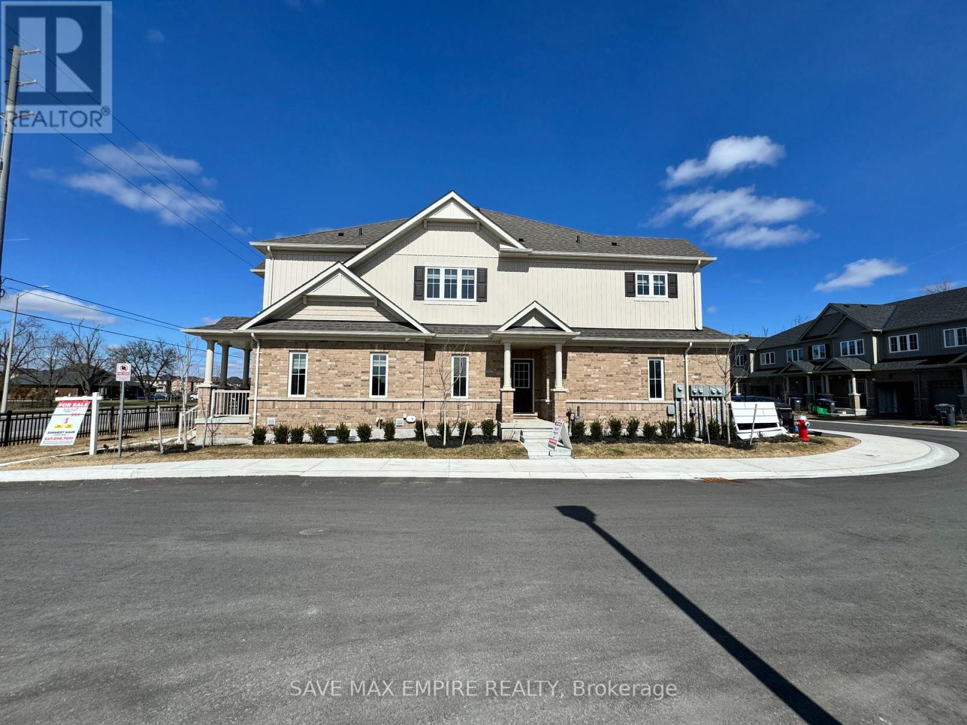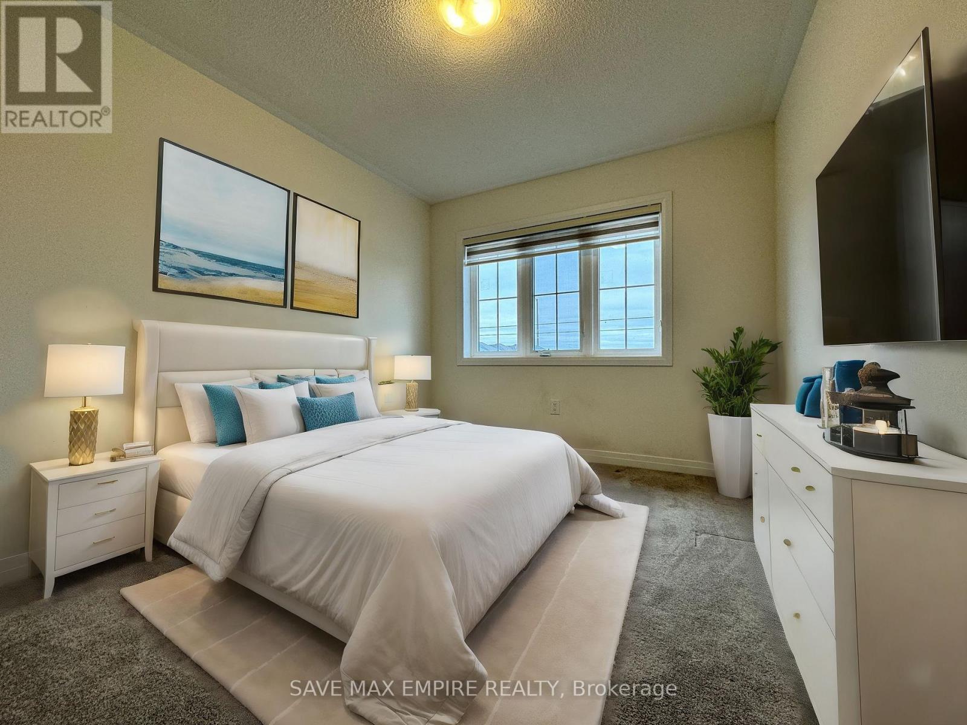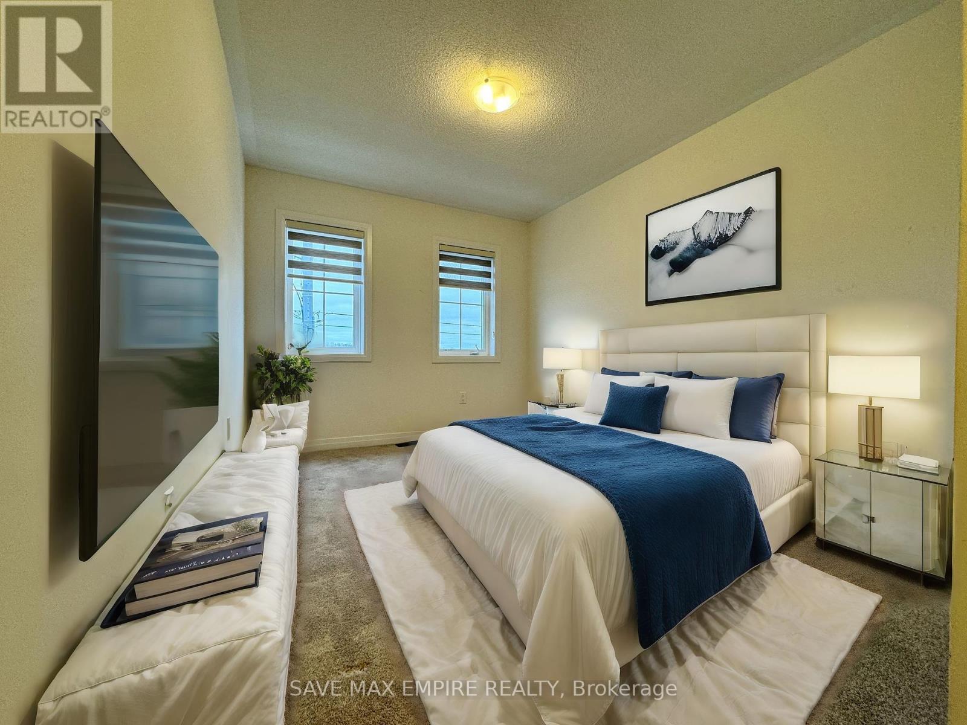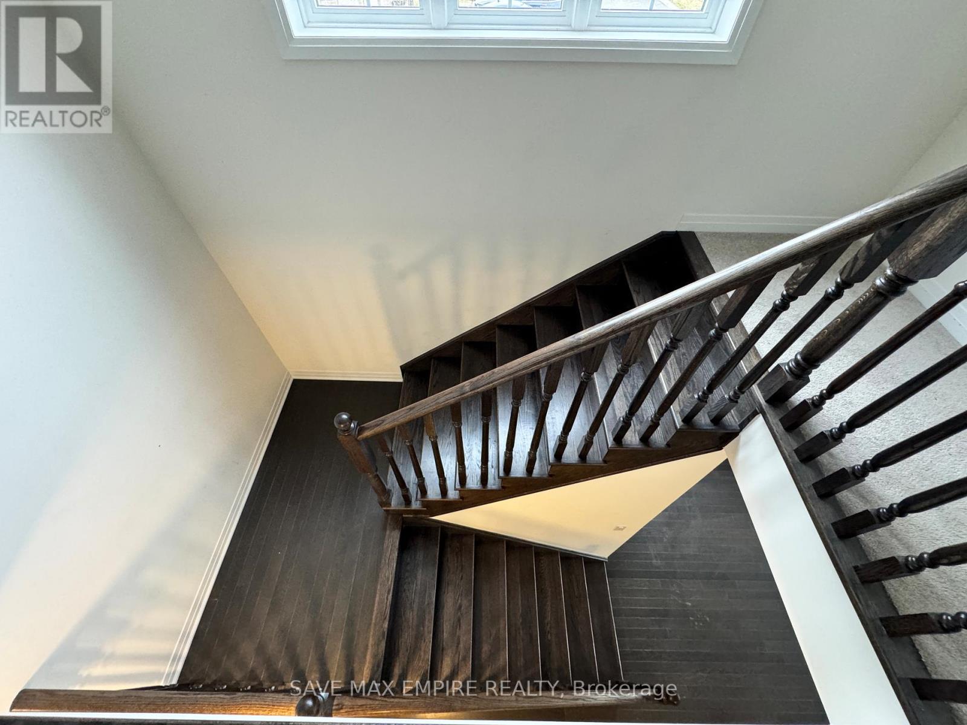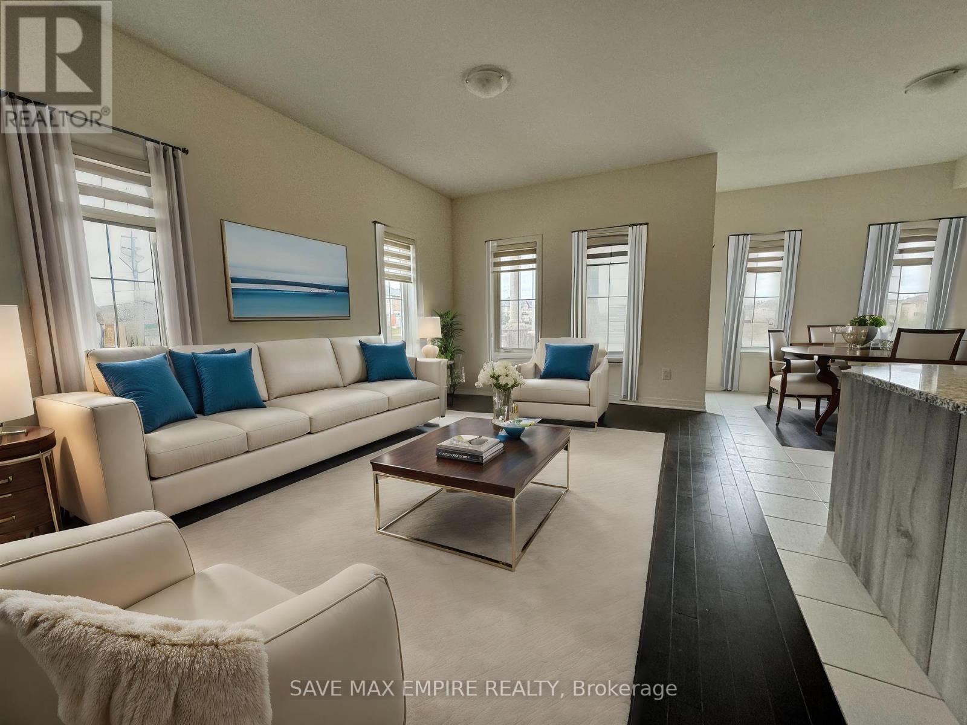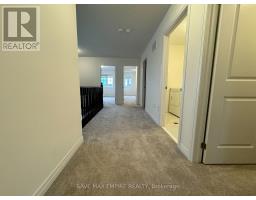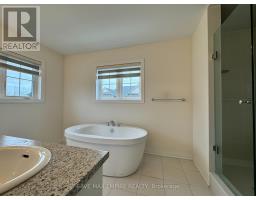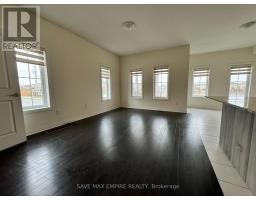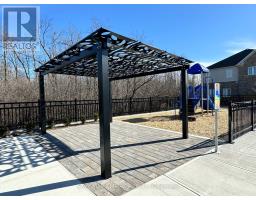1 Brixham Lane Brampton, Ontario L7A 5K2
$949,000
Charming & Spacious 3-Bedroom End Unit Home with Rare 2-Car Garage Step into this beautifully maintained 3-bedroom end unit that feels like a semi-detached home, featuring an attractive brick and vinyl exterior. A rare find, this property includes a 2-car garage and an oversized drivewayideal for families needing ample parking. Built recently and priced to sell, this home offers bright and open living spaces, complete with soaring 9-foot ceilings on the main floor and elegant hardwood flooring. The open-concept living and dining area is perfect for entertaining, while the modern kitchen impresses with granite countertops and a convenient breakfast bar. Upstairs, you'll find three generously sized bedrooms with plenty of closet space, along with a laundry room thoughtfully located on the second floor for added convenience. This move-in-ready home is in impeccable condition and situated in a sought-after neighborhood close to schools, parks, and everyday amenities. Additional Highlights: Offers welcome anytime Owner related to listing agent (Disclosure attached) Photos are virtually staged Exceptionally well maintainedshow with confidence! (id:50886)
Property Details
| MLS® Number | W12105069 |
| Property Type | Single Family |
| Community Name | Fletcher's Meadow |
| Parking Space Total | 4 |
| Structure | Porch |
Building
| Bathroom Total | 3 |
| Bedrooms Above Ground | 3 |
| Bedrooms Total | 3 |
| Age | 0 To 5 Years |
| Appliances | Garage Door Opener Remote(s), Water Heater, Dishwasher, Dryer, Stove, Washer, Window Coverings, Refrigerator |
| Basement Development | Unfinished |
| Basement Type | Full (unfinished) |
| Construction Style Attachment | Attached |
| Cooling Type | Central Air Conditioning |
| Exterior Finish | Brick |
| Flooring Type | Tile, Hardwood, Carpeted |
| Half Bath Total | 1 |
| Heating Fuel | Natural Gas |
| Heating Type | Forced Air |
| Stories Total | 2 |
| Size Interior | 1,500 - 2,000 Ft2 |
| Type | Row / Townhouse |
| Utility Water | Municipal Water |
Parking
| Garage |
Land
| Acreage | No |
| Sewer | Sanitary Sewer |
| Size Depth | 107 Ft ,9 In |
| Size Frontage | 30 Ft ,6 In |
| Size Irregular | 30.5 X 107.8 Ft ; Corner Lot |
| Size Total Text | 30.5 X 107.8 Ft ; Corner Lot |
| Zoning Description | 107.45 |
Rooms
| Level | Type | Length | Width | Dimensions |
|---|---|---|---|---|
| Second Level | Primary Bedroom | 3.35 m | 4.75 m | 3.35 m x 4.75 m |
| Second Level | Bedroom 2 | 2.92 m | 3.66 m | 2.92 m x 3.66 m |
| Second Level | Bedroom 3 | 2.89 m | 3.23 m | 2.89 m x 3.23 m |
| Ground Level | Foyer | Measurements not available | ||
| Ground Level | Great Room | 3.5 m | 4.88 m | 3.5 m x 4.88 m |
| Ground Level | Kitchen | 2.6 m | 4.57 m | 2.6 m x 4.57 m |
| Ground Level | Dining Room | 2.47 m | 3.96 m | 2.47 m x 3.96 m |
Contact Us
Contact us for more information
Sarabjit Kaur
Broker of Record
(905) 337-5848
1670 North Service Rd E #304
Oakville, Ontario L6H 7G3
(905) 337-5848

