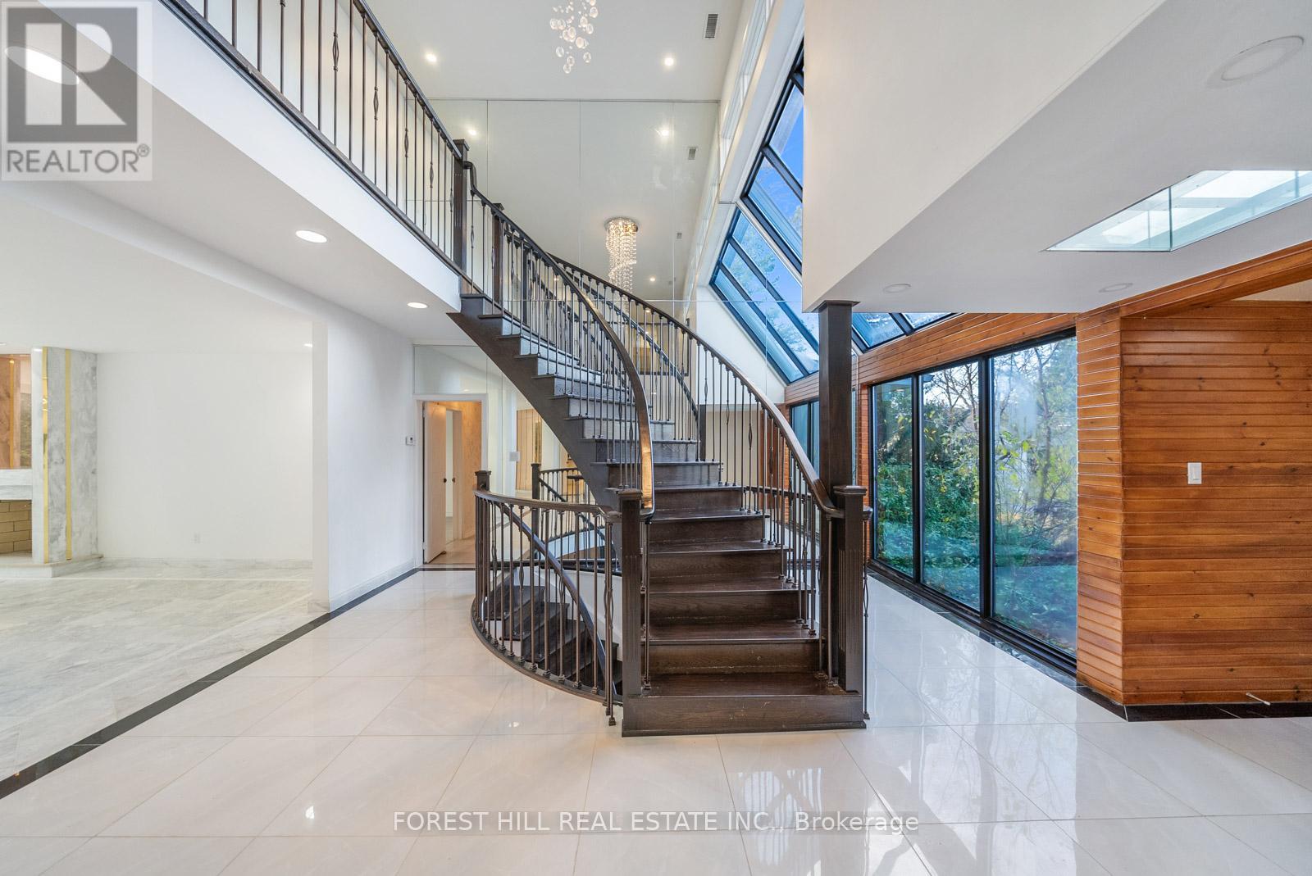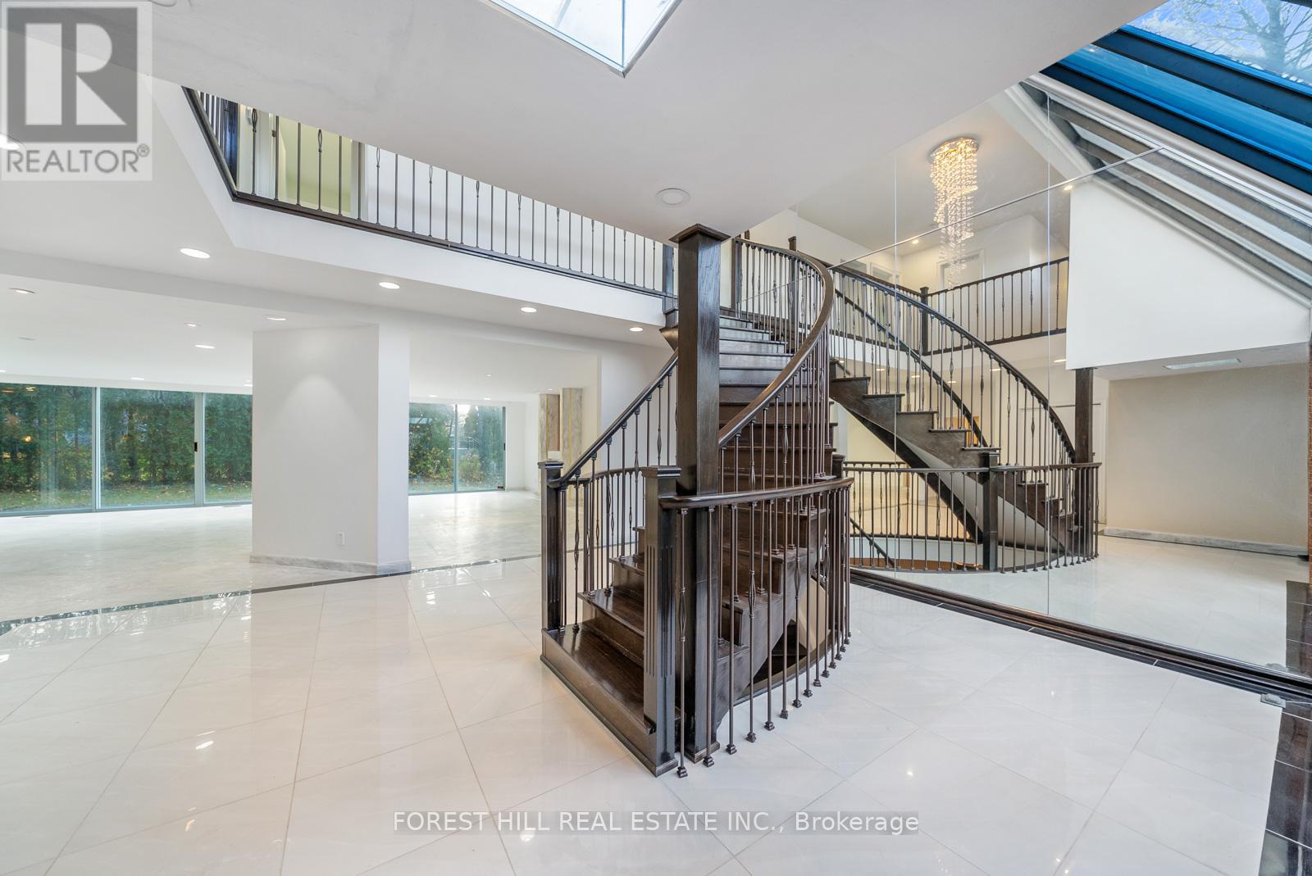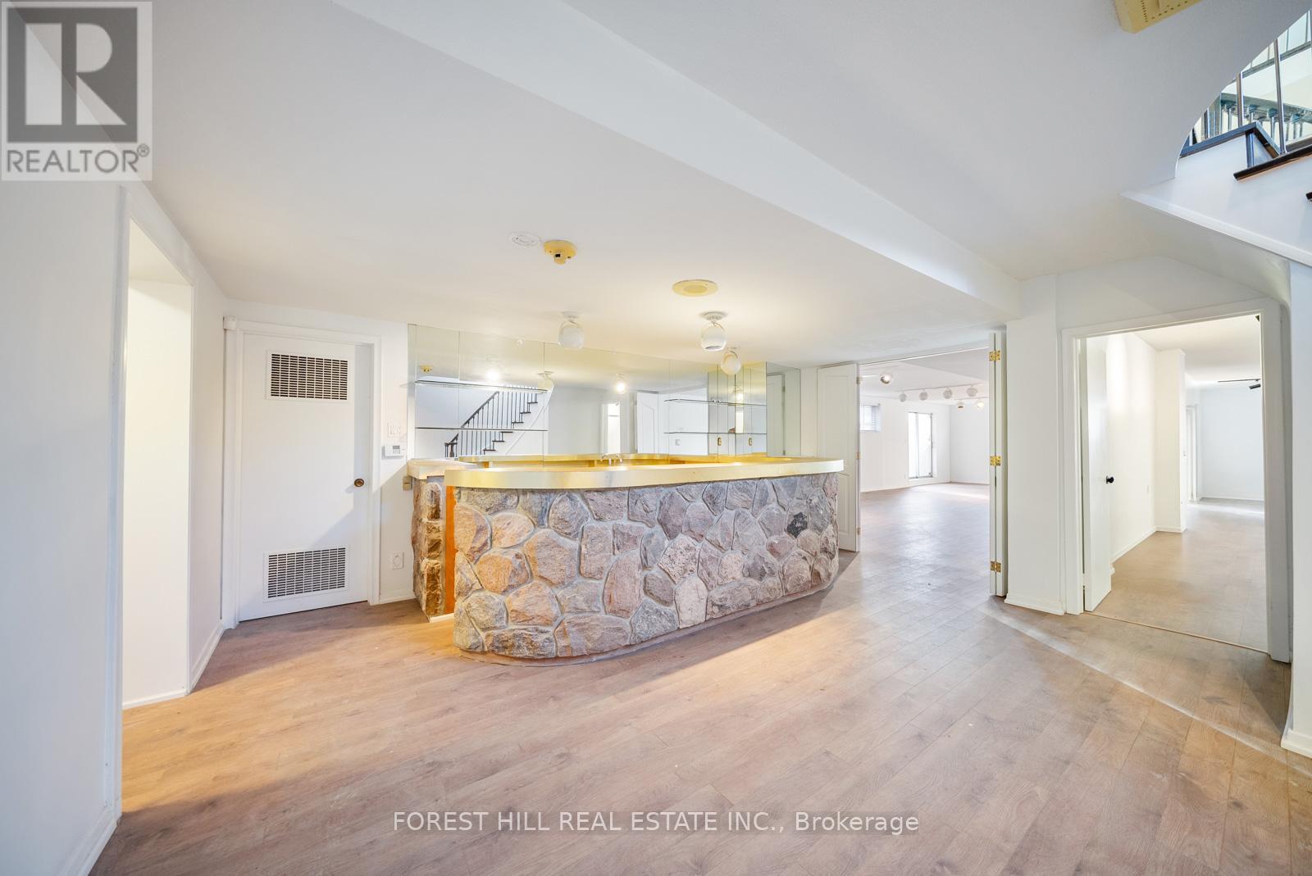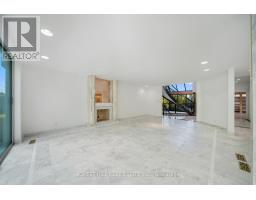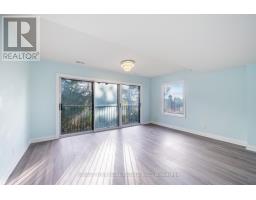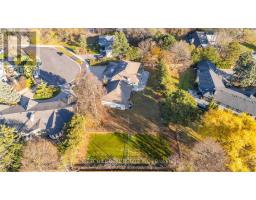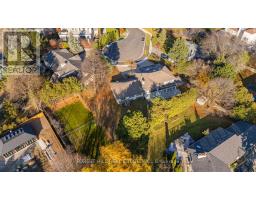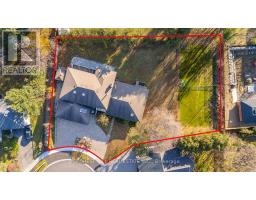1 Caldy Court Toronto, Ontario M2L 2J5
$3,790,000
Welcome to 1 Caldy Court! Situated deep in the court w/ approx 24,000 sqft of table land, this south facing property is a footprint to make all your lifestyle dreams a reality. Pickleball or tennis anyone? Grab a racquet & invite your friends for a game - this premium spot has its very own outdoor tennis court! A rare find at Bayview & Fifeshire, in sought-after St Andrews neighbourhood, upgrade your family's desire to spread out and take pleasure in a sun-filled welcoming family home ready for your unique style & personal touches. A luxurious landscape where the sky is the limit! Update, renovate or build a spectacular home to be enjoyed by you and your family. Move into a home that features over 8300 sqft of total living space and be wowed by a modern sweeping staircase, soaring ceilings, reflective sunshine & abundant natural light. Expansive double height windows in main foyer + open concept views to the living & dining rm, showcasing marble floors & floor-to-ceiling sliding glass doors across the back of the home, creates a seamless flow connecting indoor & outdoor spaces. The main floor has a lrg family rm w/skylight, and a separate living quarters w/3 large bdrms, 2 baths, a den, and a convenient kitchen - perfect for the designer in you to reimagine open concept planning for a fabulous modern layout or an in-law suite. The 2nd fl has 4 generously sized bright bdrms, walk-outs to a large balcony, Juliette balcony - all overlooking the glorious backyard. The lower level features a rec room w/walk-out to backyard, games room and expansive wet bar - a most natural flow for entertaining. Additionally, this home has a separate basement living area w/2 bedrooms + den, eat-in kitchen, laundry rm, and private entrance. A potential investment opportunity for tremendous return on investment!!**Floor plans attached** Infuse this special home with your own design vision! A designers playground!! So much joy and opportunity at this exclusive address. (id:50886)
Property Details
| MLS® Number | C12113388 |
| Property Type | Single Family |
| Neigbourhood | North York |
| Community Name | St. Andrew-Windfields |
| Amenities Near By | Park, Public Transit |
| Community Features | Community Centre |
| Features | Cul-de-sac |
| Parking Space Total | 7 |
Building
| Bathroom Total | 7 |
| Bedrooms Above Ground | 7 |
| Bedrooms Below Ground | 2 |
| Bedrooms Total | 9 |
| Basement Development | Finished |
| Basement Features | Separate Entrance, Walk Out |
| Basement Type | N/a (finished) |
| Construction Style Attachment | Detached |
| Cooling Type | Central Air Conditioning |
| Exterior Finish | Brick |
| Fireplace Present | Yes |
| Flooring Type | Porcelain Tile, Laminate, Marble, Tile, Hardwood |
| Foundation Type | Concrete |
| Half Bath Total | 1 |
| Heating Fuel | Natural Gas |
| Heating Type | Forced Air |
| Stories Total | 2 |
| Size Interior | 5,000 - 100,000 Ft2 |
| Type | House |
| Utility Water | Municipal Water |
Parking
| Garage |
Land
| Acreage | No |
| Fence Type | Fenced Yard |
| Land Amenities | Park, Public Transit |
| Sewer | Sanitary Sewer |
| Size Depth | 224 Ft |
| Size Frontage | 74 Ft ,7 In |
| Size Irregular | 74.6 X 224 Ft ; Irregular Lot Incl Addntl Pin#100980817 |
| Size Total Text | 74.6 X 224 Ft ; Irregular Lot Incl Addntl Pin#100980817 |
Rooms
| Level | Type | Length | Width | Dimensions |
|---|---|---|---|---|
| Second Level | Bedroom 4 | 5.26 m | 4.27 m | 5.26 m x 4.27 m |
| Second Level | Bedroom 5 | 4.8 m | 4.57 m | 4.8 m x 4.57 m |
| Lower Level | Recreational, Games Room | 5.03 m | 11.28 m | 5.03 m x 11.28 m |
| Lower Level | Games Room | 4.47 m | 11.71 m | 4.47 m x 11.71 m |
| Main Level | Foyer | 5.15 m | 4.78 m | 5.15 m x 4.78 m |
| Main Level | Living Room | 7.32 m | 4.88 m | 7.32 m x 4.88 m |
| Main Level | Dining Room | 7.32 m | 4.42 m | 7.32 m x 4.42 m |
| Main Level | Kitchen | 9.14 m | 4.19 m | 9.14 m x 4.19 m |
| Main Level | Family Room | 5.99 m | 3.58 m | 5.99 m x 3.58 m |
| Main Level | Primary Bedroom | 5.84 m | 4.19 m | 5.84 m x 4.19 m |
| Main Level | Bedroom 2 | 4.62 m | 3.35 m | 4.62 m x 3.35 m |
| Main Level | Sitting Room | 3.96 m | 4.17 m | 3.96 m x 4.17 m |
Contact Us
Contact us for more information
Alan Feldberg
Salesperson
www.feldbergteam.com/
1911 Avenue Road
Toronto, Ontario M5M 3Z9
(416) 785-1500
(416) 785-8100
www.foresthillcentral.com
Raquel Feldberg
Salesperson
feldbergteam.com/
1911 Avenue Road
Toronto, Ontario M5M 3Z9
(416) 785-1500
(416) 785-8100
www.foresthillcentral.com





