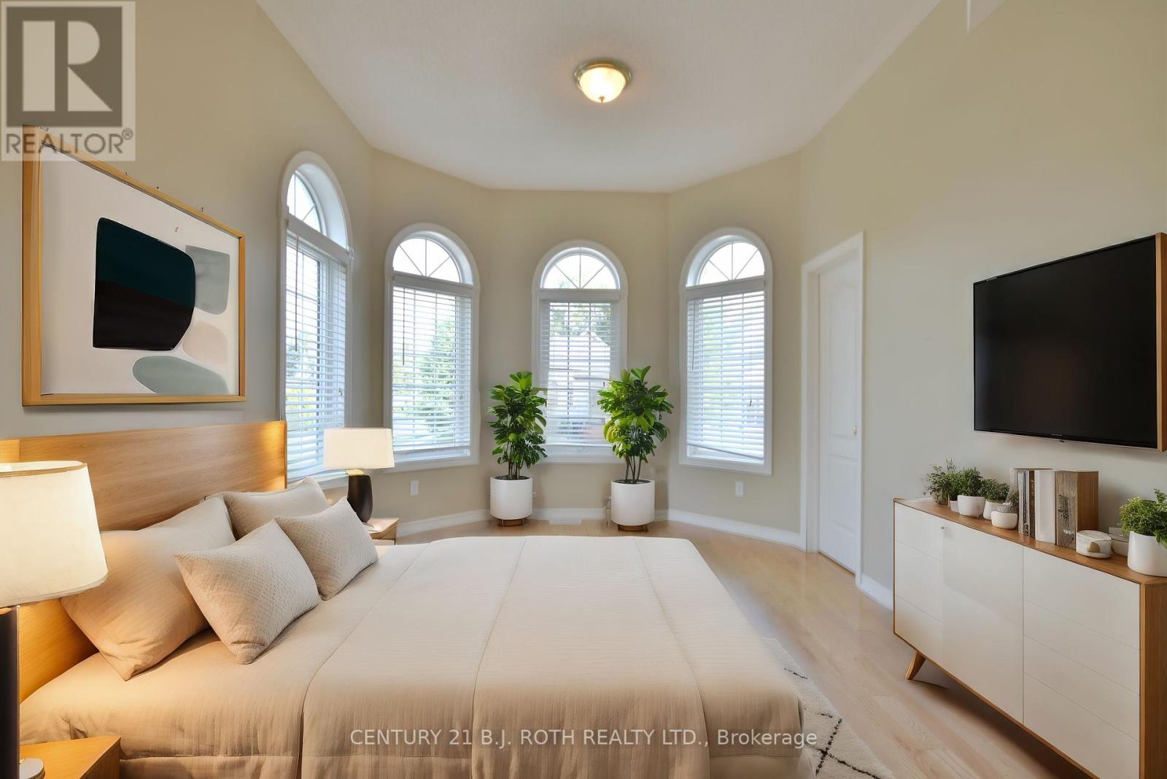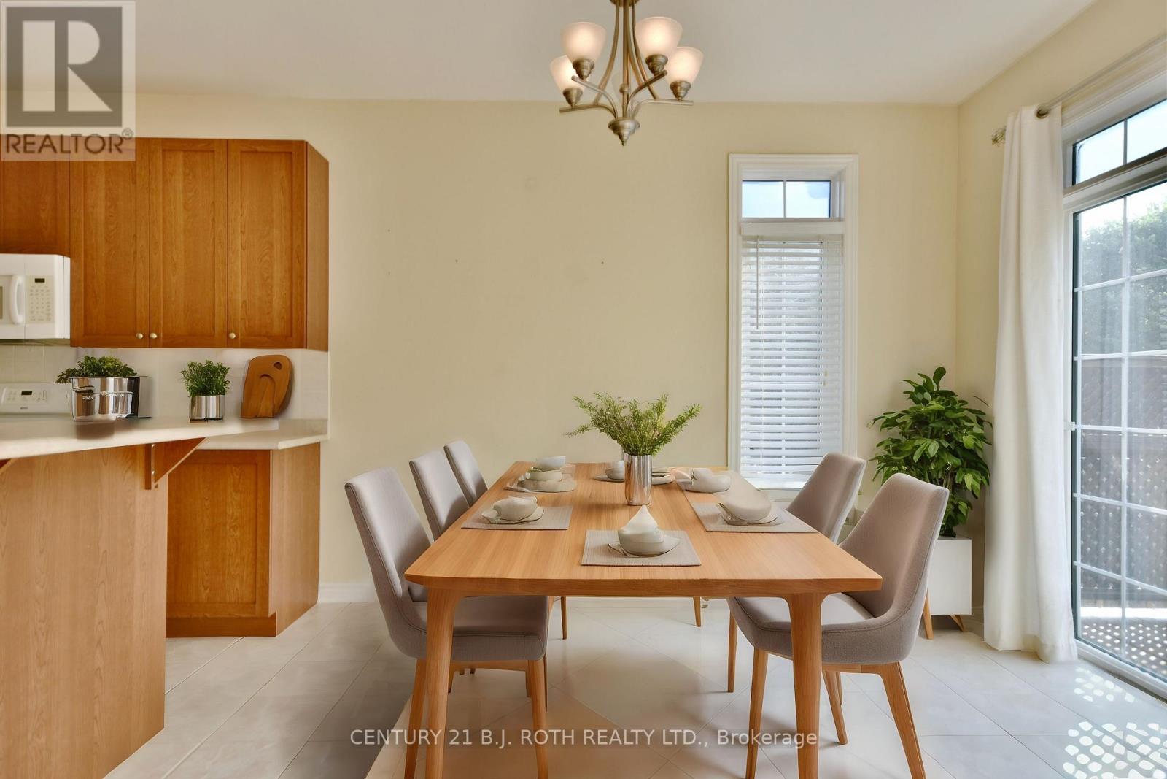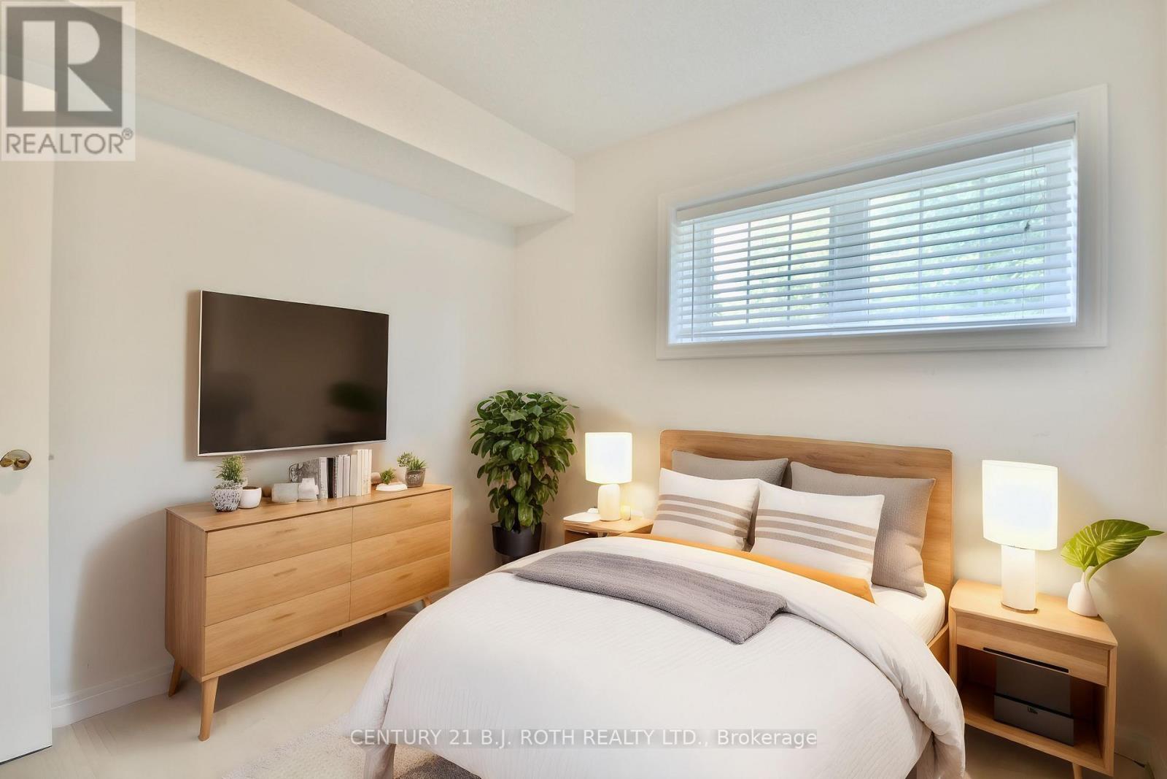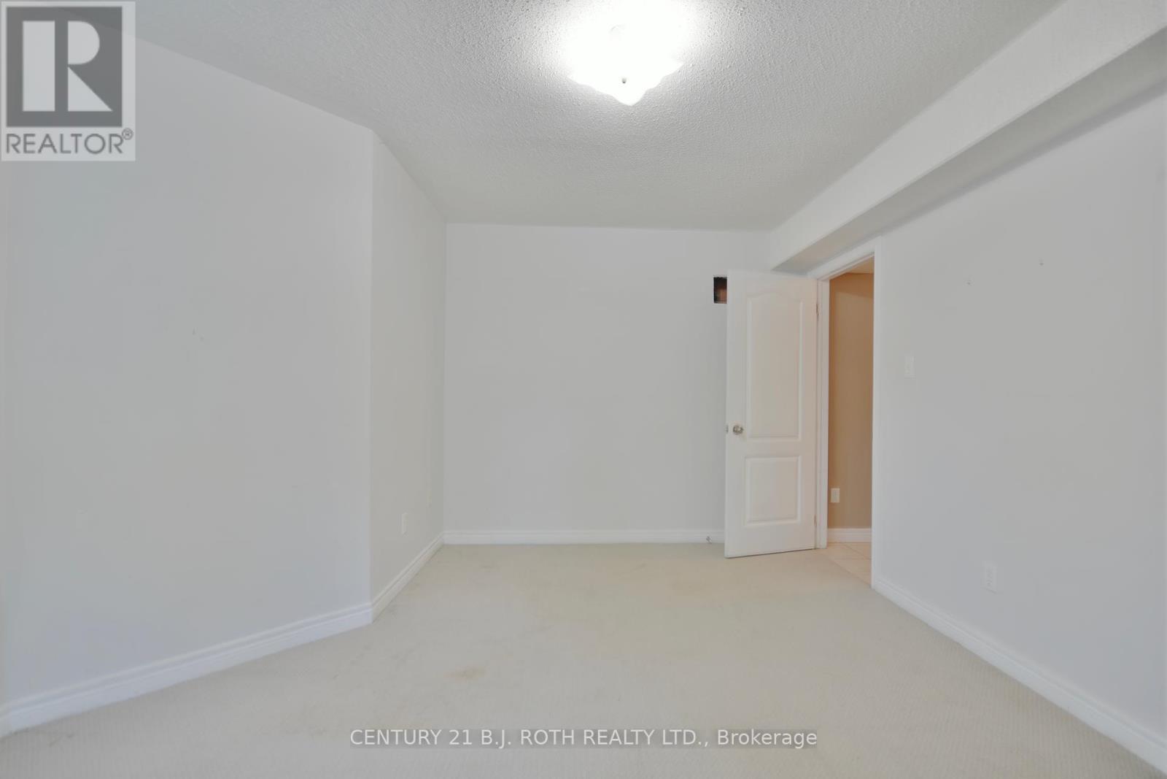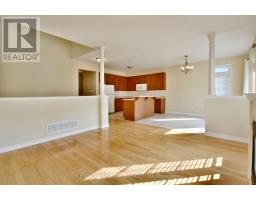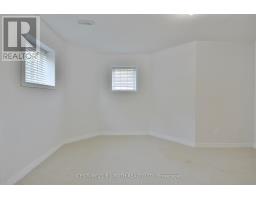1 Cardinal Way Wasaga Beach, Ontario L9Z 3B6
$774,000
Welcome to 1 Cardinal Way, a beautifully appointed 4-bedroom, 2-bathroom home situated on a spacious corner lot in the heart ofWasagaBeach. This well-maintained raised bungalow features an open-concept living, dining, and kitchen area with oak hardwood fooring and awalkoutto the deck, perfect for entertaining. The master bedroom boasts large, bright windows, a walk-in closet, and direct access to themainbathroom.The fully fnished lower level offers in-law suite potential with two bedrooms and a kitchenette. Additional highlights include agasfurnace, a gas freplace in the living room, and central air conditioning, replaced just 5 years ago. The roof shingles were renewed 3yearsago.The property also includes a single-car garage with an automatic door opener and inside entry to the main foor, as well as a mainfoorlaundry room with additional hook-ups in the basement. Located close to the YMCA, RecPlex, playgrounds, walking trails, and a dog park,thishome is ideally situated for families.Don't miss this opportunity to own a beautiful home in a vibrant community (id:50886)
Property Details
| MLS® Number | S10405212 |
| Property Type | Single Family |
| Community Name | Wasaga Beach |
| AmenitiesNearBy | Schools, Park, Beach |
| CommunityFeatures | Community Centre |
| Features | Level |
| ParkingSpaceTotal | 3 |
| ViewType | View |
Building
| BathroomTotal | 2 |
| BedroomsAboveGround | 2 |
| BedroomsBelowGround | 2 |
| BedroomsTotal | 4 |
| Amenities | Fireplace(s) |
| Appliances | Blinds |
| ArchitecturalStyle | Raised Bungalow |
| BasementDevelopment | Finished |
| BasementFeatures | Separate Entrance |
| BasementType | N/a (finished) |
| ConstructionStyleAttachment | Detached |
| CoolingType | Central Air Conditioning |
| ExteriorFinish | Stone, Vinyl Siding |
| FireProtection | Smoke Detectors |
| FireplacePresent | Yes |
| FoundationType | Concrete |
| HeatingFuel | Natural Gas |
| HeatingType | Forced Air |
| StoriesTotal | 1 |
| SizeInterior | 1999.983 - 2499.9795 Sqft |
| Type | House |
| UtilityWater | Municipal Water |
Parking
| Attached Garage |
Land
| Acreage | No |
| LandAmenities | Schools, Park, Beach |
| LandscapeFeatures | Landscaped |
| Sewer | Sanitary Sewer |
| SizeDepth | 102 Ft ,7 In |
| SizeFrontage | 54 Ft ,1 In |
| SizeIrregular | 54.1 X 102.6 Ft ; Regular |
| SizeTotalText | 54.1 X 102.6 Ft ; Regular|under 1/2 Acre |
| SurfaceWater | River/stream |
| ZoningDescription | Residential |
Rooms
| Level | Type | Length | Width | Dimensions |
|---|---|---|---|---|
| Main Level | Kitchen | 3.15 m | 3.35 m | 3.15 m x 3.35 m |
| Main Level | Family Room | 4.45 m | 3.7 m | 4.45 m x 3.7 m |
| Main Level | Dining Room | 3.25 m | 3.5 m | 3.25 m x 3.5 m |
| Main Level | Laundry Room | 1.82 m | 1.7 m | 1.82 m x 1.7 m |
| Main Level | Other | 1.17 m | 0.6 m | 1.17 m x 0.6 m |
| Main Level | Pantry | 0.95 m | 0.55 m | 0.95 m x 0.55 m |
| Main Level | Primary Bedroom | 5.2 m | 3.2 m | 5.2 m x 3.2 m |
| Main Level | Other | 1.5 m | 1.45 m | 1.5 m x 1.45 m |
| Ground Level | Kitchen | 3.1 m | 1.8 m | 3.1 m x 1.8 m |
| Ground Level | Family Room | 6.5 m | 6.84 m | 6.5 m x 6.84 m |
| Ground Level | Bedroom | 2.85 m | 2.8 m | 2.85 m x 2.8 m |
| Ground Level | Bedroom 2 | 4.4 m | 3.4 m | 4.4 m x 3.4 m |
Utilities
| Cable | Available |
| Sewer | Installed |
https://www.realtor.ca/real-estate/27611815/1-cardinal-way-wasaga-beach-wasaga-beach
Interested?
Contact us for more information
Bahar Tarzi
Salesperson
355 Bayfield Street, Unit 5, 106299 & 100088
Barrie, Ontario L4M 3C3














