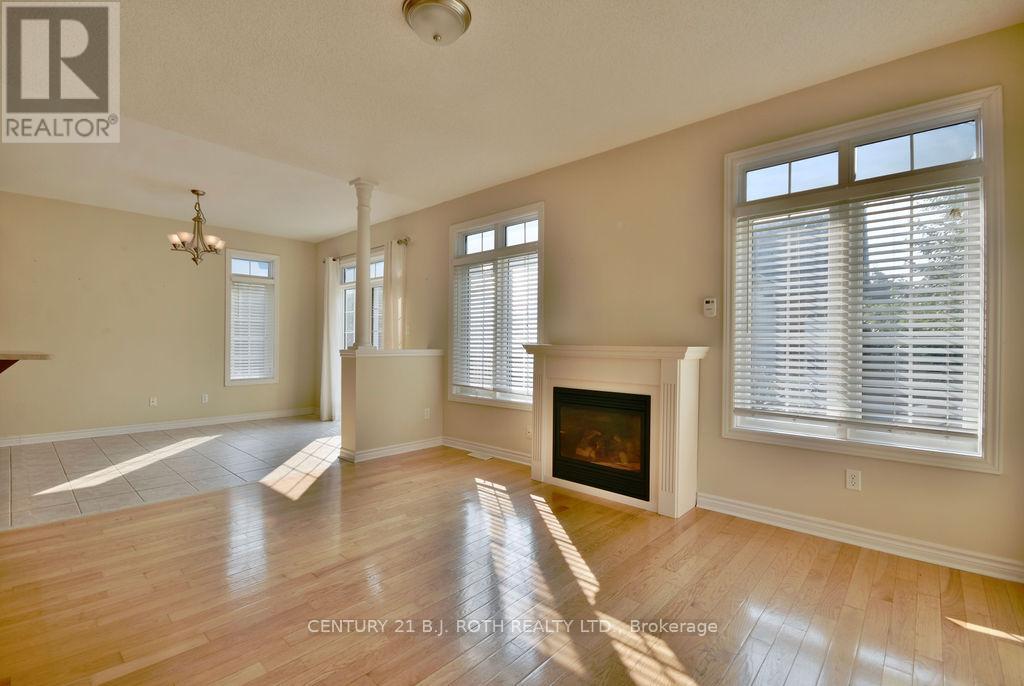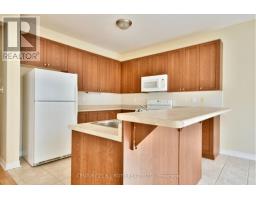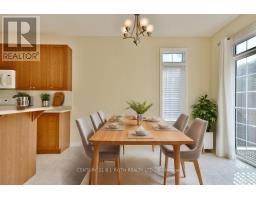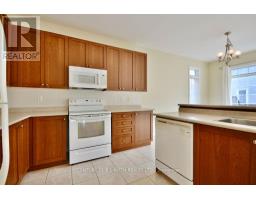1 Cardinal Way Wasaga Beach, Ontario L9Z 3B6
$749,990
Welcome to 1 Cardinal Way, a beautifully appointed 4-bedroom, 2-bathroom home situated on a spacious corner lot in the heart of Wasaga Beach. This well-maintained raised bungalow features an open-concept living, dining, and kitchen area with oak hardwood flooring and a walkout to the deck, perfect for entertaining. The master bedroom boasts large, bright windows, a walk-in closet, and direct access to the main bathroom. The fully finished lower level offers the potential for an in-law suite with two bedrooms and a kitchenette. Additional highlights include a gas furnace, a gas fireplace in the living room, and central air conditioning, replaced just 5 years ago. The roof shingles were renewed 3 years ago. The property also includes a single-car garage with an automatic door opener and inside entry to the main floor and a main-floor laundry room with additional hookups in the basement. Located close to the YMCA, RecPlex, playgrounds, walking trails, and a dog park, this home is ideally situated for families. Don't miss this opportunity to own a beautiful home in a vibrant community! (id:50886)
Open House
This property has open houses!
12:00 pm
Ends at:2:00 pm
Property Details
| MLS® Number | S11912279 |
| Property Type | Single Family |
| Community Name | Wasaga Beach |
| Amenities Near By | Schools, Park, Beach |
| Community Features | Community Centre |
| Features | Level |
| Parking Space Total | 3 |
| View Type | View |
Building
| Bathroom Total | 2 |
| Bedrooms Above Ground | 2 |
| Bedrooms Below Ground | 2 |
| Bedrooms Total | 4 |
| Amenities | Fireplace(s) |
| Appliances | Blinds |
| Architectural Style | Raised Bungalow |
| Basement Development | Finished |
| Basement Features | Separate Entrance |
| Basement Type | N/a (finished) |
| Construction Style Attachment | Detached |
| Cooling Type | Central Air Conditioning |
| Exterior Finish | Stone, Vinyl Siding |
| Fire Protection | Smoke Detectors |
| Fireplace Present | Yes |
| Foundation Type | Concrete |
| Heating Fuel | Natural Gas |
| Heating Type | Forced Air |
| Stories Total | 1 |
| Size Interior | 2,000 - 2,500 Ft2 |
| Type | House |
| Utility Water | Municipal Water |
Parking
| Attached Garage |
Land
| Acreage | No |
| Land Amenities | Schools, Park, Beach |
| Landscape Features | Landscaped |
| Sewer | Sanitary Sewer |
| Size Depth | 102 Ft ,7 In |
| Size Frontage | 54 Ft ,1 In |
| Size Irregular | 54.1 X 102.6 Ft ; Regular |
| Size Total Text | 54.1 X 102.6 Ft ; Regular|under 1/2 Acre |
| Surface Water | River/stream |
| Zoning Description | Residential |
Rooms
| Level | Type | Length | Width | Dimensions |
|---|---|---|---|---|
| Main Level | Kitchen | 3.15 m | 3.35 m | 3.15 m x 3.35 m |
| Main Level | Family Room | 4.45 m | 3.7 m | 4.45 m x 3.7 m |
| Main Level | Dining Room | 3.25 m | 3.5 m | 3.25 m x 3.5 m |
| Main Level | Laundry Room | 1.82 m | 1.7 m | 1.82 m x 1.7 m |
| Main Level | Other | 1.17 m | 0.6 m | 1.17 m x 0.6 m |
| Main Level | Pantry | 0.95 m | 0.55 m | 0.95 m x 0.55 m |
| Main Level | Primary Bedroom | 5.2 m | 3.2 m | 5.2 m x 3.2 m |
| Main Level | Other | 1.5 m | 1.45 m | 1.5 m x 1.45 m |
| Ground Level | Kitchen | 3.1 m | 1.8 m | 3.1 m x 1.8 m |
| Ground Level | Family Room | 6.5 m | 6.84 m | 6.5 m x 6.84 m |
| Ground Level | Bedroom | 2.85 m | 2.8 m | 2.85 m x 2.8 m |
| Ground Level | Bedroom 2 | 4.4 m | 3.4 m | 4.4 m x 3.4 m |
Utilities
| Cable | Available |
| Sewer | Installed |
https://www.realtor.ca/real-estate/27777084/1-cardinal-way-wasaga-beach-wasaga-beach
Contact Us
Contact us for more information
Bahar Tarzi
Salesperson
355 Bayfield Street, Unit 5, 106299 & 100088
Barrie, Ontario L4M 3C3
(705) 721-9111
(705) 721-9182
bjrothrealty.c21.ca/























































