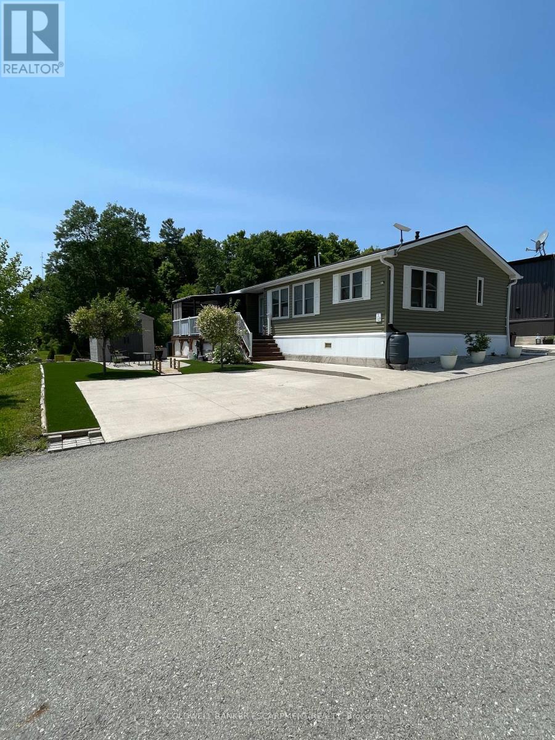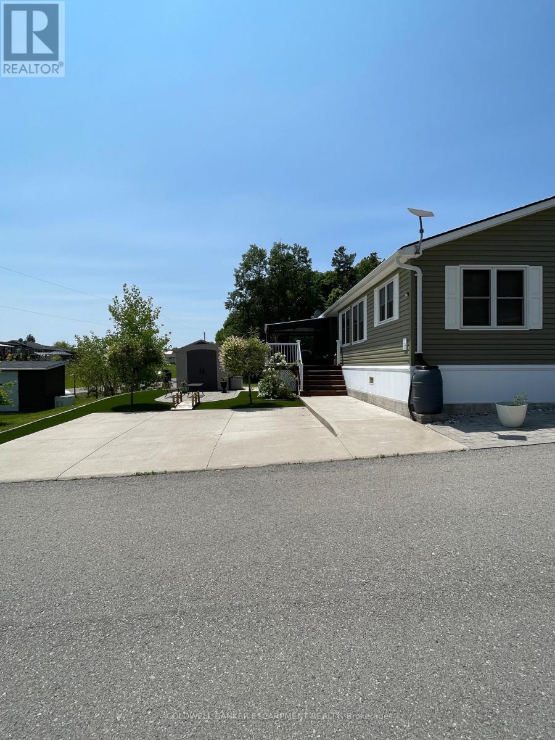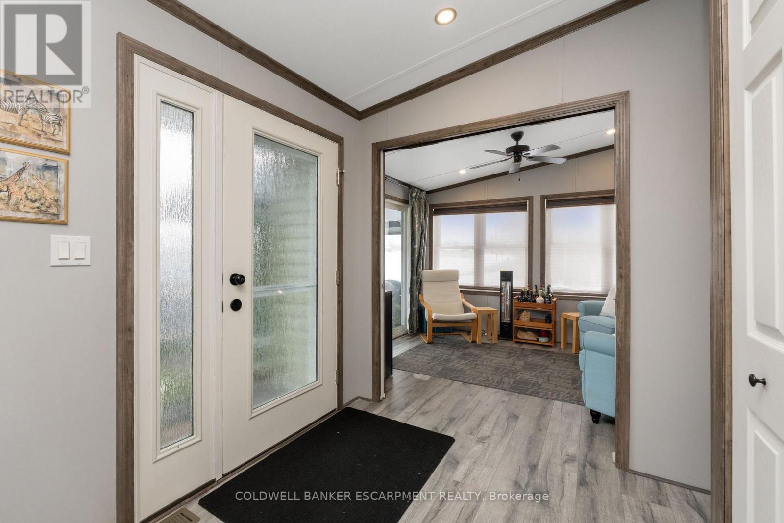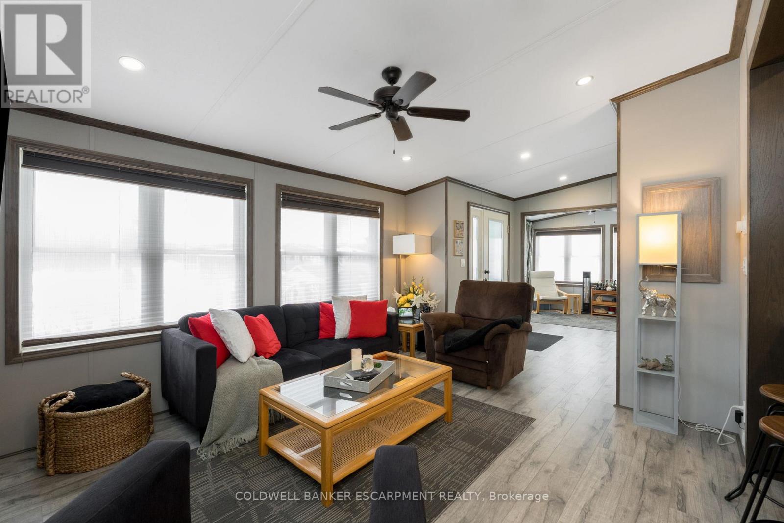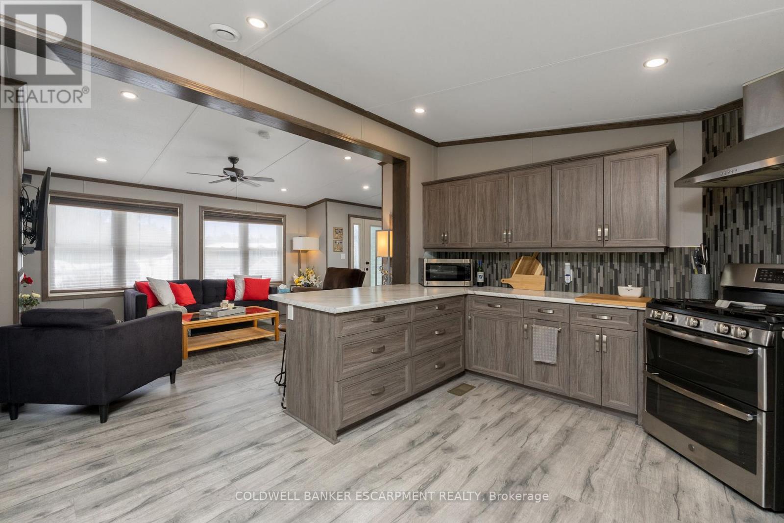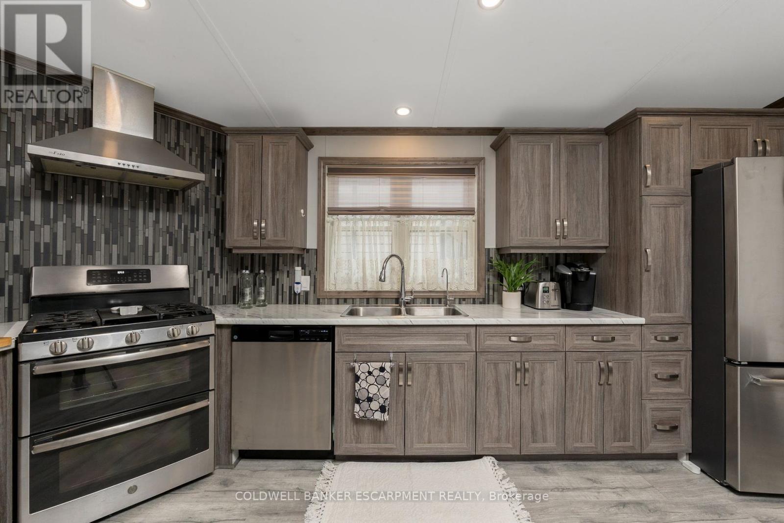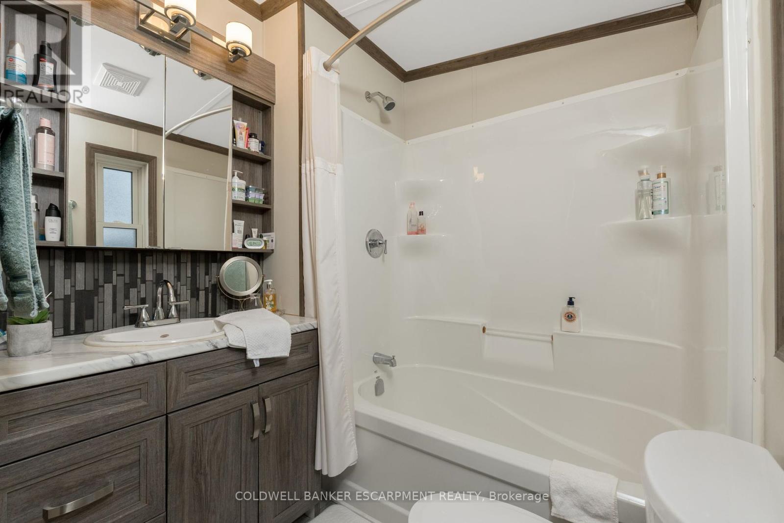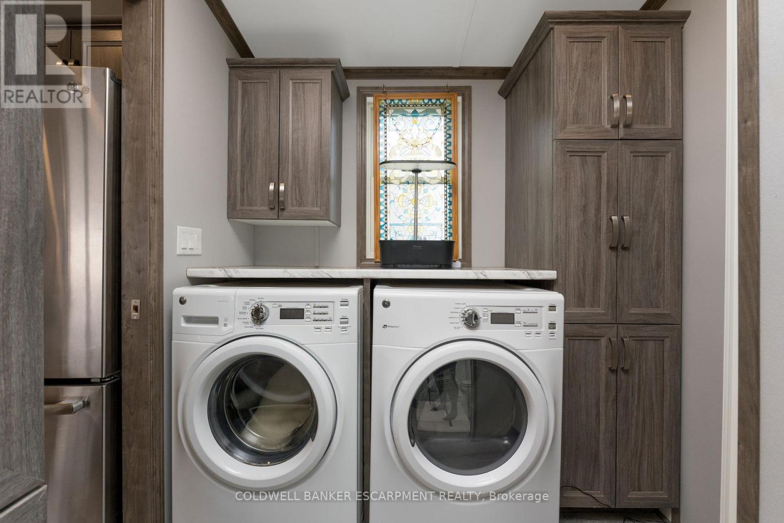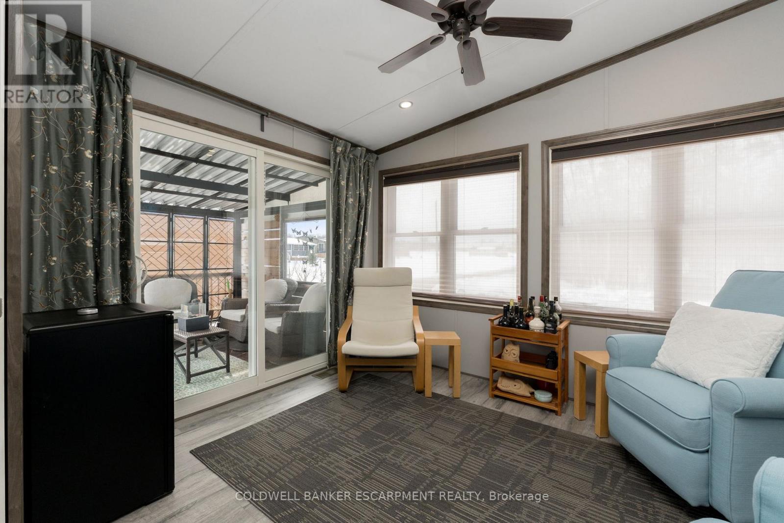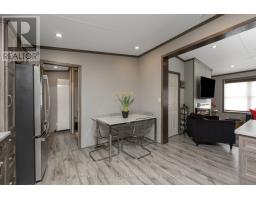1 Cedar - 4449 Milburough Line Burlington, Ontario L7P 0C5
$549,000
Welcome to your new home. Nestled in a pristine forest yet so close to all the amenities. This house is located in a year around, gated community. It is maintenance free and on one level from living area to your large decking. Two generously sized bedrooms , 2 baths, a 4 season sunroom plus a large open concept living room and eat in kitchen. All appliances are stainless and upgraded. Enjoy entertaining in this cooks kitchen with lots of preparation areas. Your view from the deck catches morning sunrise to evening sunsets. Enjoy a peaceful surrounding and a great community. Convenient side by side 2 car parking. Lost Forest is the gold standard for gated communities. Its time to book your showing. (id:50886)
Property Details
| MLS® Number | W12001418 |
| Property Type | Single Family |
| Community Name | Rural Burlington |
| Communication Type | Internet Access |
| Community Features | Community Centre |
| Equipment Type | Propane Tank |
| Features | Wooded Area, Conservation/green Belt |
| Parking Space Total | 2 |
| Pool Type | Inground Pool |
| Rental Equipment Type | Propane Tank |
| Structure | Porch, Shed |
Building
| Bathroom Total | 2 |
| Bedrooms Above Ground | 2 |
| Bedrooms Total | 2 |
| Age | 6 To 15 Years |
| Amenities | Fireplace(s) |
| Appliances | Water Treatment, All, Dishwasher, Dryer, Oven, Stove, Washer, Refrigerator |
| Architectural Style | Bungalow |
| Construction Style Attachment | Detached |
| Cooling Type | Central Air Conditioning, Ventilation System |
| Exterior Finish | Vinyl Siding, Concrete |
| Fire Protection | Smoke Detectors |
| Fireplace Present | Yes |
| Fireplace Total | 1 |
| Fireplace Type | Insert |
| Flooring Type | Laminate |
| Foundation Type | Slab |
| Heating Fuel | Propane |
| Heating Type | Forced Air |
| Stories Total | 1 |
| Size Interior | 700 - 1,100 Ft2 |
| Type | House |
| Utility Water | Shared Well |
Parking
| No Garage |
Land
| Acreage | No |
| Landscape Features | Landscaped |
| Sewer | Septic System |
| Size Depth | 51 Ft |
| Size Frontage | 51 Ft |
| Size Irregular | 51 X 51 Ft |
| Size Total Text | 51 X 51 Ft |
Rooms
| Level | Type | Length | Width | Dimensions |
|---|---|---|---|---|
| Main Level | Living Room | 4.42 m | 3.81 m | 4.42 m x 3.81 m |
| Main Level | Kitchen | 4.88 m | 3.66 m | 4.88 m x 3.66 m |
| Main Level | Sunroom | 2.74 m | 3.812 m | 2.74 m x 3.812 m |
| Main Level | Foyer | 2.04 m | 1.95 m | 2.04 m x 1.95 m |
| Main Level | Bedroom | 3.3 m | 3.66 m | 3.3 m x 3.66 m |
| Main Level | Bathroom | 1.95 m | 1.83 m | 1.95 m x 1.83 m |
| Main Level | Bedroom | 2.96 m | 3.81 m | 2.96 m x 3.81 m |
| Main Level | Laundry Room | 2.07 m | 3.66 m | 2.07 m x 3.66 m |
https://www.realtor.ca/real-estate/27982580/1-cedar-4449-milburough-line-burlington-rural-burlington
Contact Us
Contact us for more information
Linda Olson
Broker
(519) 766-8132
www.lindaolson.ca/
2 Mill Street E
Acton, Ontario L7J 1G9
(519) 853-2600
(519) 853-8100

