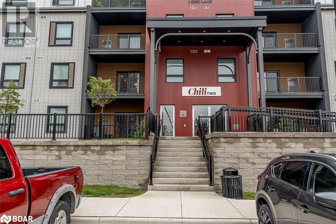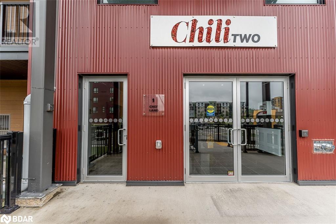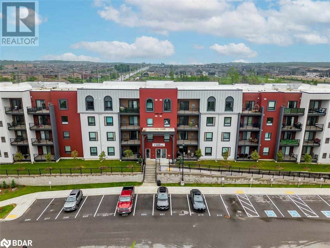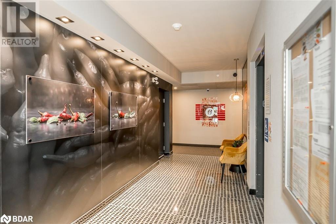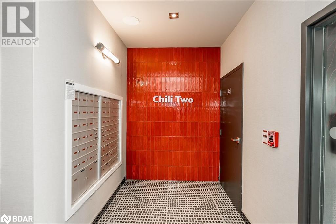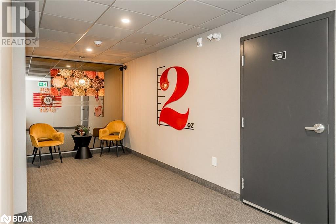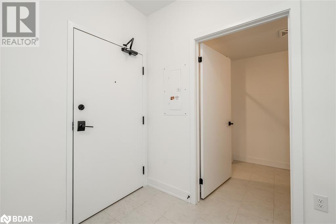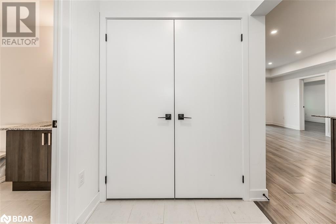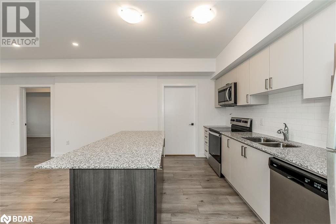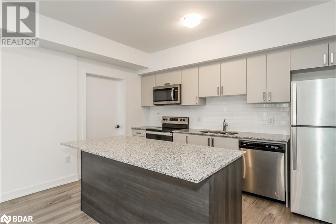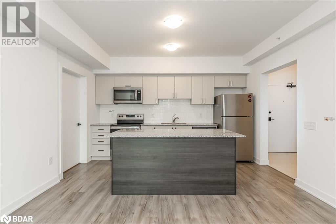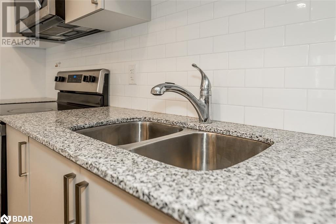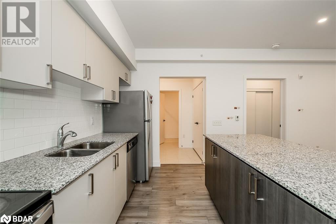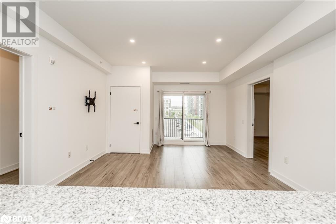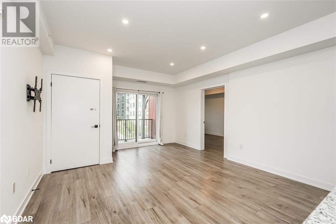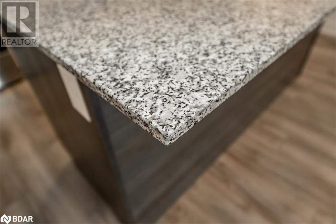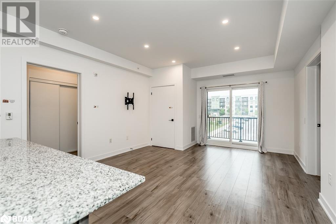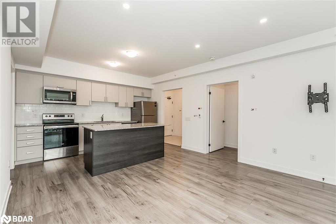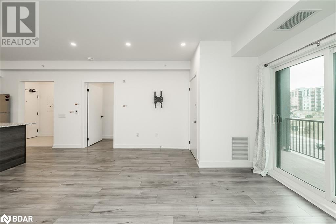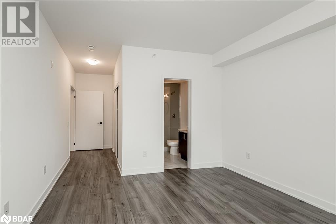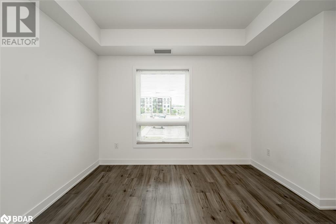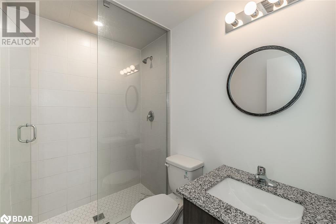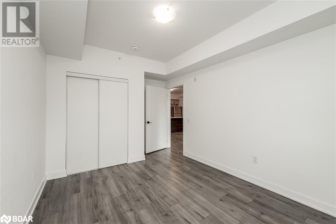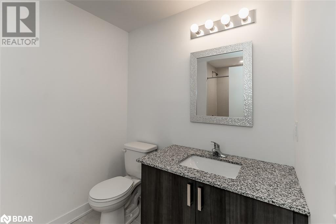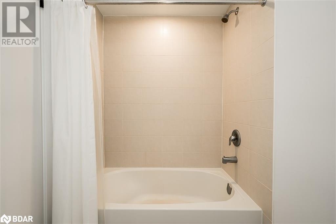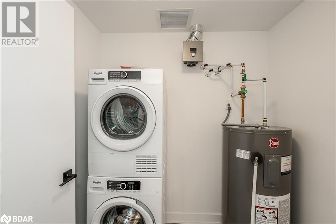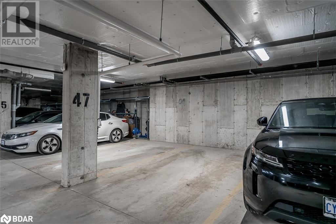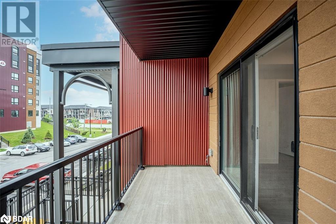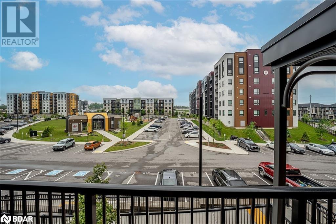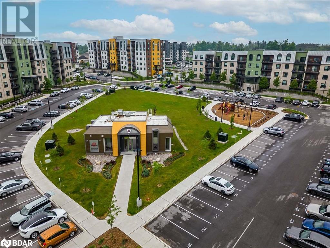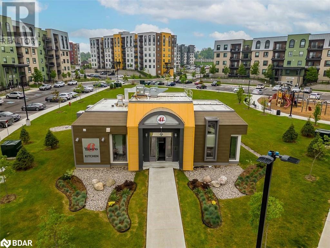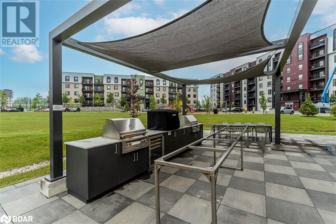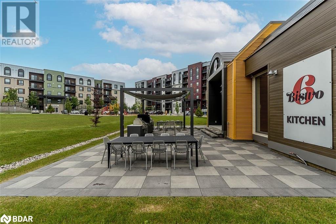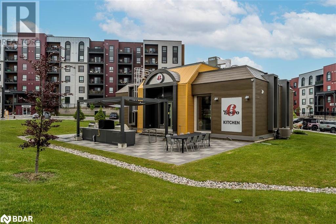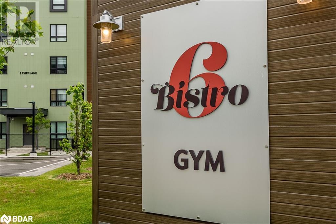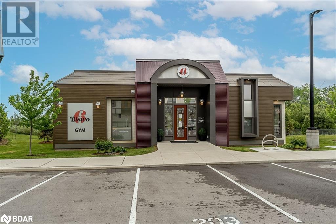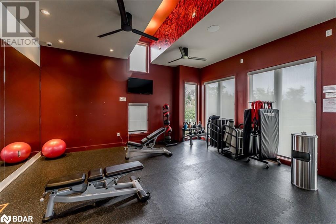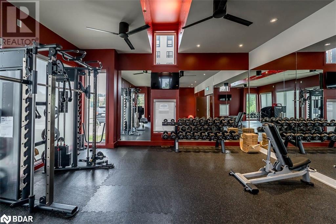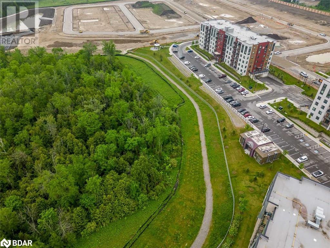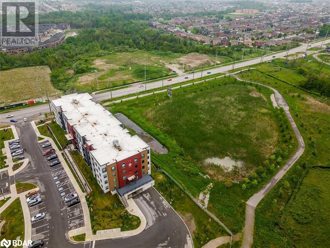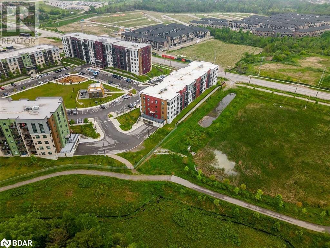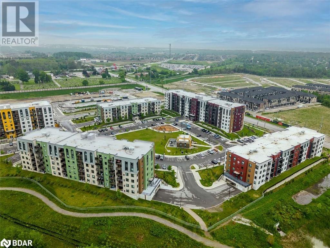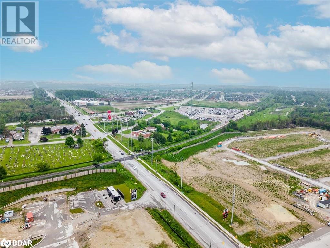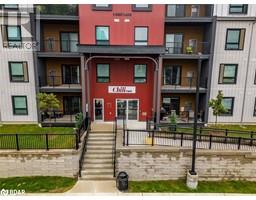1 Chef Lane Unit# 207 Barrie, Ontario L9J 0T1
$549,000Maintenance, Insurance, Landscaping, Property Management
$535.02 Monthly
Maintenance, Insurance, Landscaping, Property Management
$535.02 MonthlyWelcome To Bistro 6 Condo Complex, Awesome South East Barrie Location, Walking Distance To The South Barrie Go Station, , 2 Bedroom 2 Bathrooms, Open Concept Floor Plan, Laminate Flooring, Includes Fridge, Stove, Undercounter Dishwasher, Microwave and Stacking Washer and Dryer, Insuite Laundry, 1 Under Ground Parking Space, Several Amenities Included Such As Play Area, Basket Ball Court, Community Fitness Centre, Outdoor Kitchen With Pizza Oven and Barbeque, Community Kitchen With Spice Library, Immediate Possession Available, (id:50886)
Property Details
| MLS® Number | 40732817 |
| Property Type | Single Family |
| Amenities Near By | Golf Nearby, Hospital, Schools, Shopping, Ski Area |
| Features | Balcony |
| Parking Space Total | 1 |
Building
| Bathroom Total | 2 |
| Bedrooms Above Ground | 2 |
| Bedrooms Total | 2 |
| Amenities | Exercise Centre |
| Appliances | Dishwasher, Dryer, Refrigerator, Stove, Washer, Microwave Built-in, Window Coverings |
| Basement Type | None |
| Constructed Date | 2023 |
| Construction Style Attachment | Attached |
| Cooling Type | Central Air Conditioning |
| Exterior Finish | Concrete, Stucco |
| Heating Fuel | Natural Gas |
| Heating Type | Forced Air |
| Stories Total | 1 |
| Size Interior | 1,039 Ft2 |
| Type | Apartment |
| Utility Water | Municipal Water |
Parking
| Underground | |
| Covered | |
| Visitor Parking |
Land
| Access Type | Highway Access |
| Acreage | No |
| Land Amenities | Golf Nearby, Hospital, Schools, Shopping, Ski Area |
| Sewer | Municipal Sewage System |
| Size Total Text | Unknown |
| Zoning Description | Rm 3 |
Rooms
| Level | Type | Length | Width | Dimensions |
|---|---|---|---|---|
| Main Level | 4pc Bathroom | Measurements not available | ||
| Main Level | Full Bathroom | Measurements not available | ||
| Main Level | Laundry Room | 6'7'' x 5'7'' | ||
| Main Level | Utility Room | 4'0'' x 4'0'' | ||
| Main Level | Bedroom | 15'7'' x 10'1'' | ||
| Main Level | Primary Bedroom | 19'7'' x 12'2'' | ||
| Main Level | Kitchen | 13'4'' x 10'8'' | ||
| Main Level | Living Room | 15'4'' x 13'4'' |
Utilities
| Electricity | Available |
| Natural Gas | Available |
https://www.realtor.ca/real-estate/28405984/1-chef-lane-unit-207-barrie
Contact Us
Contact us for more information
Jerry Hay
Broker
(705) 722-5684
299 Lakeshore Drive, Suite 100
Barrie, Ontario L4N 7Y9
(705) 728-4067
(705) 722-5684
www.rlpfirstcontact.com/


