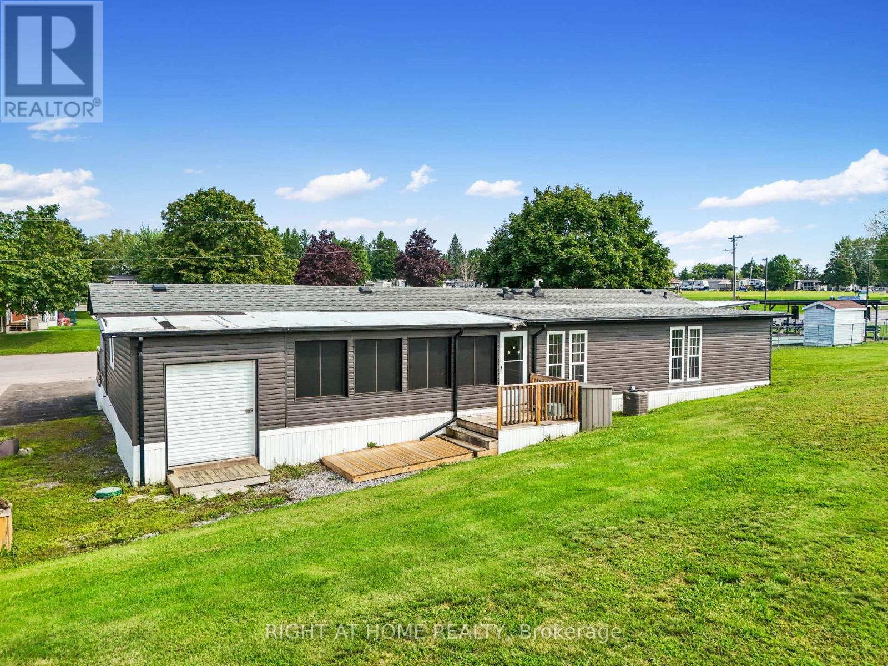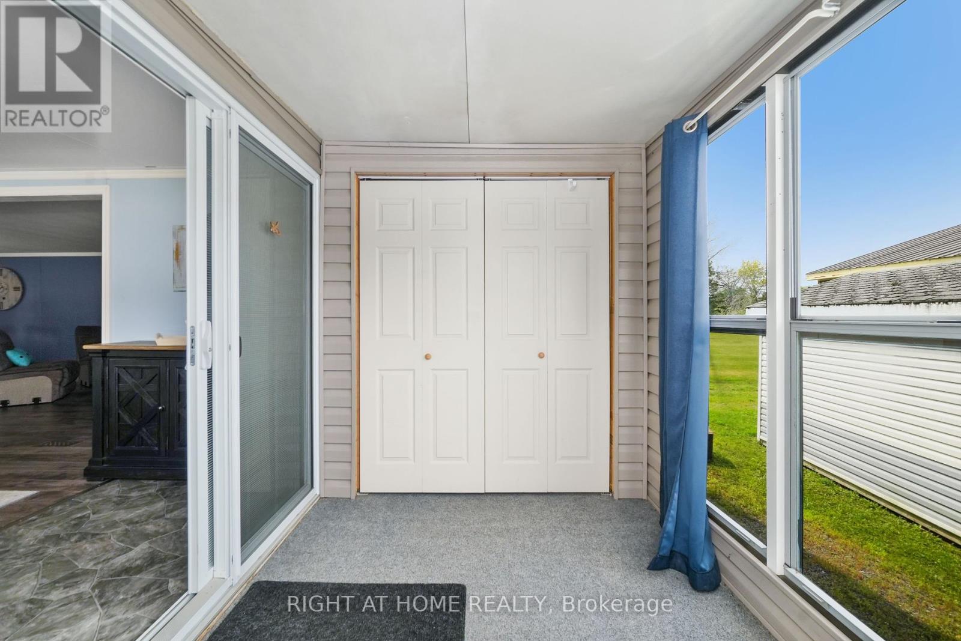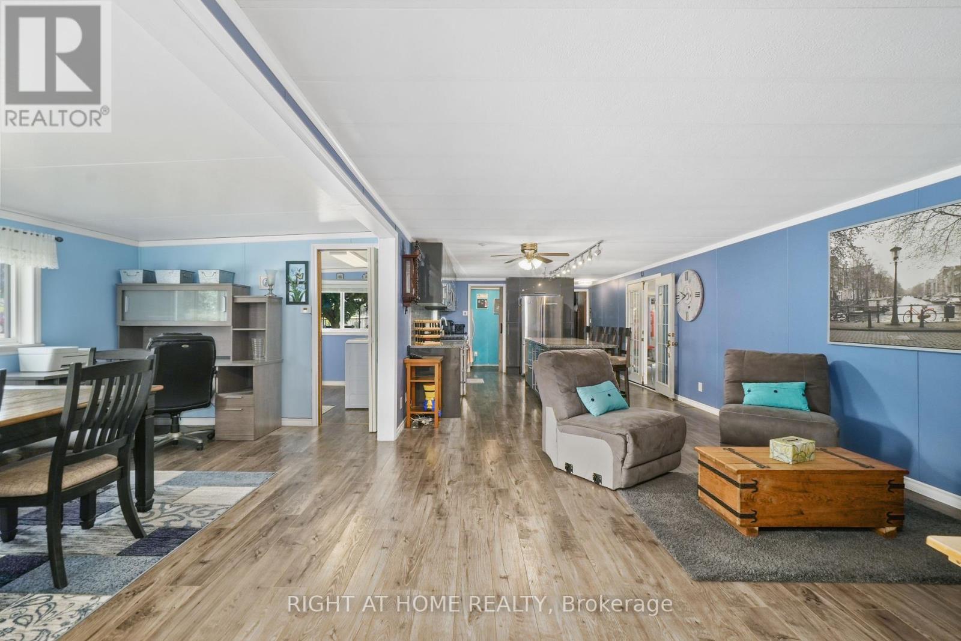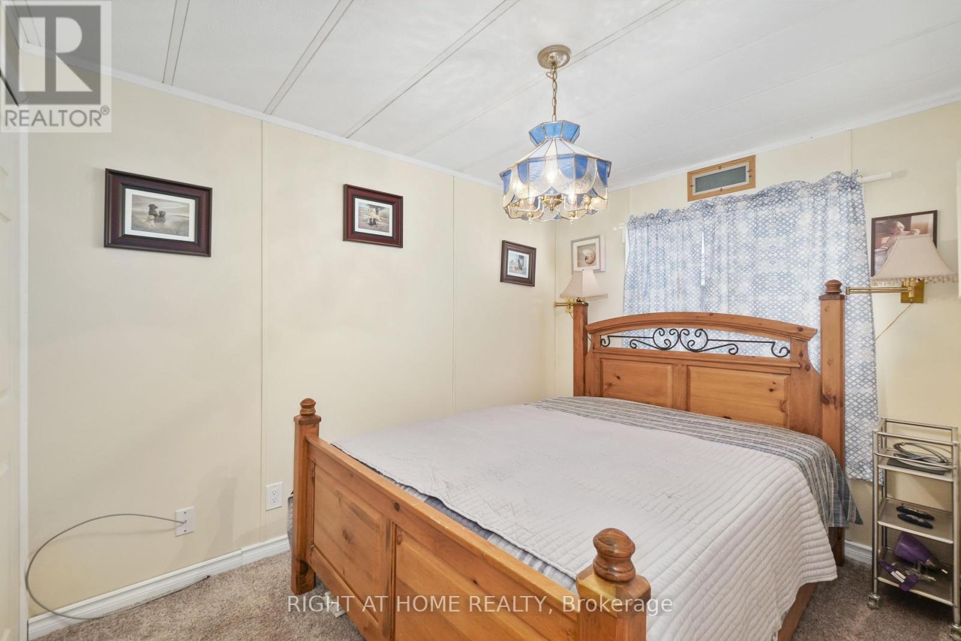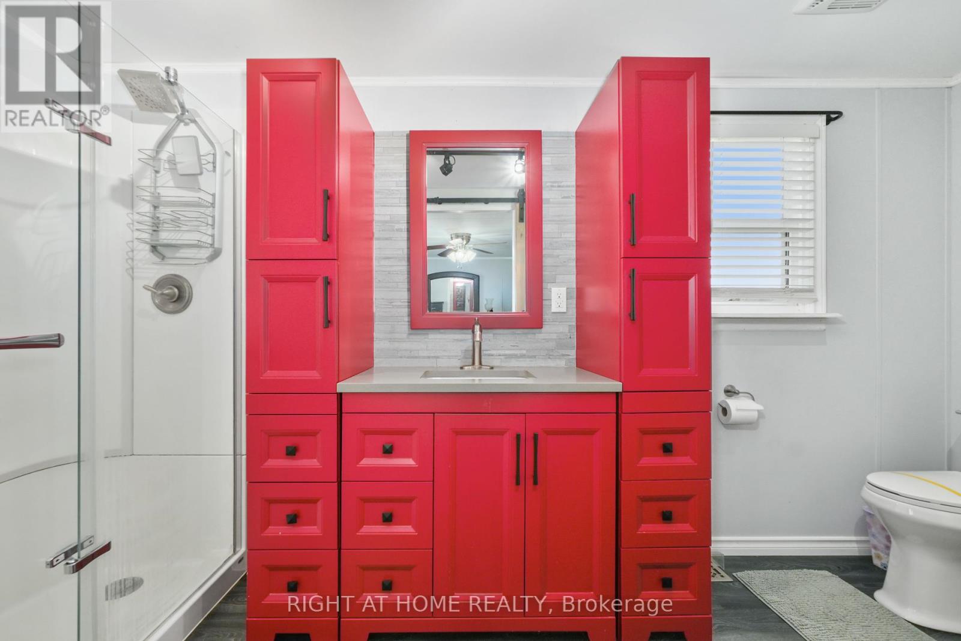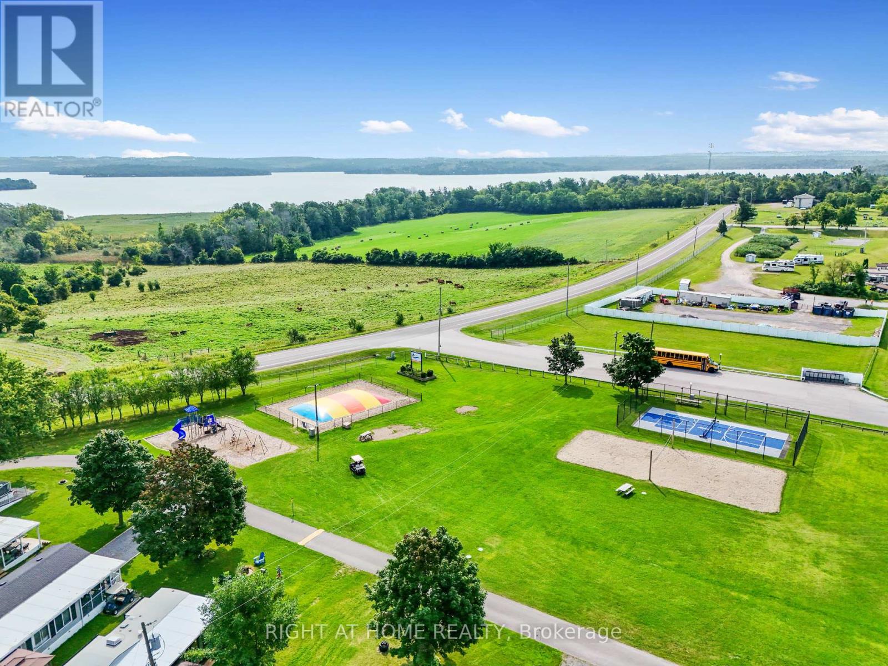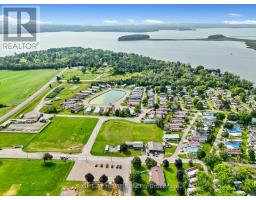1 Coburn Drive Otonabee-South Monaghan, Ontario K0L 2G0
$399,000
Welcome to 1 Coburn Dr in Keene's highly sought-after Stady Acres, a charming mobile home nestled in a tranquil 4-season park. This beautifully upgraded 2-bedroom, 2-bathroom home offers 1,700 sq. ft. of modern living space. Enjoy the convenience of new stainless steel appliances, including a gas stove, along with extensive upgrades such as a new furnace, AC, roof, windows, and luxury laminate flooring. The kitchen features granite countertops and stylish IKEA cabinets, perfect for any home chef. Situated in a prime location within the park, this home boasts exceptional privacy with no direct neighbors. Relax in the enclosed 3-season room, complete with an 8-person hot tube perfect retreat for all seasons. Stady Acres offers a wide range of amenities, including two pools, shuffleboard, pickleball, an off-leash dog park, a children's playground, and a bouncy pillow. Plus, it's conveniently located on the school bus route. Don't miss this rare opportunity to own a beautifully updated home in one of the best locations within Stady Acres! Park Fees includes maintenance, taxes, water & sewer. **EXTRAS** Property features professionally installed generator hookup, ensuring reliable backup power during outages. Generator not included. (id:50886)
Property Details
| MLS® Number | X9254436 |
| Property Type | Single Family |
| Community Name | Rural Otonabee-South Monaghan |
| Amenities Near By | Schools, Hospital, Park |
| Community Features | School Bus |
| Parking Space Total | 3 |
| Structure | Workshop |
| Water Front Type | Waterfront |
Building
| Bathroom Total | 2 |
| Bedrooms Above Ground | 2 |
| Bedrooms Total | 2 |
| Appliances | Water Softener, Water Heater, Dryer, Hot Tub, Refrigerator, Washer, Window Coverings, Wine Fridge |
| Architectural Style | Bungalow |
| Cooling Type | Central Air Conditioning |
| Exterior Finish | Vinyl Siding |
| Flooring Type | Laminate |
| Foundation Type | Unknown |
| Heating Fuel | Propane |
| Heating Type | Forced Air |
| Stories Total | 1 |
| Size Interior | 1,500 - 2,000 Ft2 |
| Type | Mobile Home |
| Utility Water | Community Water System |
Land
| Acreage | No |
| Land Amenities | Schools, Hospital, Park |
| Sewer | Septic System |
Rooms
| Level | Type | Length | Width | Dimensions |
|---|---|---|---|---|
| Main Level | Dining Room | 5.97 m | 5.96 m | 5.97 m x 5.96 m |
| Main Level | Living Room | 5.97 m | 3.98 m | 5.97 m x 3.98 m |
| Main Level | Kitchen | 6.61 m | 3.99 m | 6.61 m x 3.99 m |
| Main Level | Pantry | 1.48 m | 2.43 m | 1.48 m x 2.43 m |
| Main Level | Primary Bedroom | 3.79 m | 3.99 m | 3.79 m x 3.99 m |
| Main Level | Family Room | 7.88 m | 2.9 m | 7.88 m x 2.9 m |
| Main Level | Bedroom 2 | 3.16 m | 2.29 m | 3.16 m x 2.29 m |
| Main Level | Sunroom | 6.76 m | 2.84 m | 6.76 m x 2.84 m |
| Main Level | Laundry Room | 2.76 m | 2.97 m | 2.76 m x 2.97 m |
Utilities
| Cable | Available |
Contact Us
Contact us for more information
Katie Parish
Salesperson
242 King Street East #1
Oshawa, Ontario L1H 1C7
(905) 665-2500



