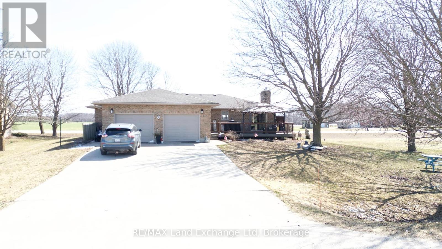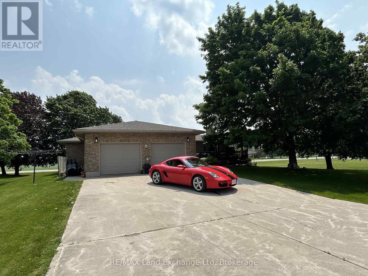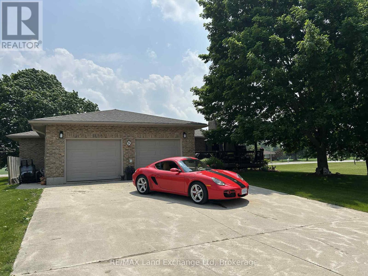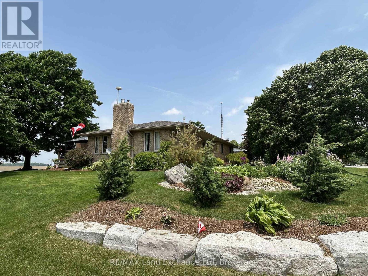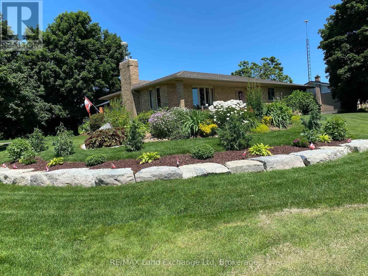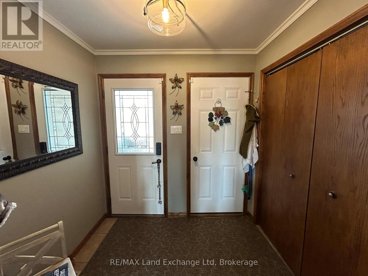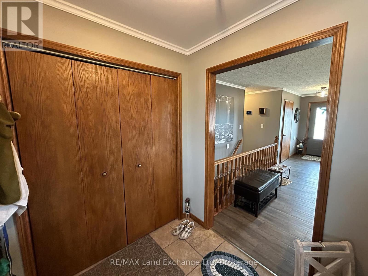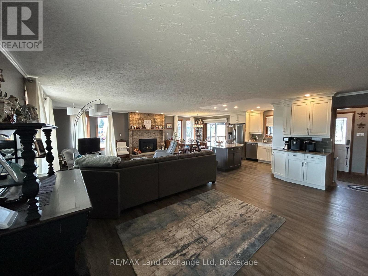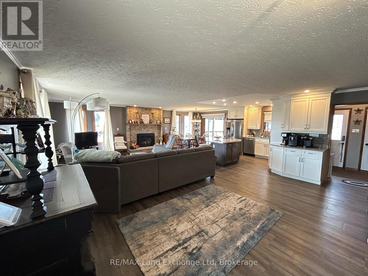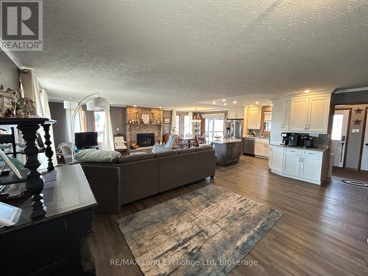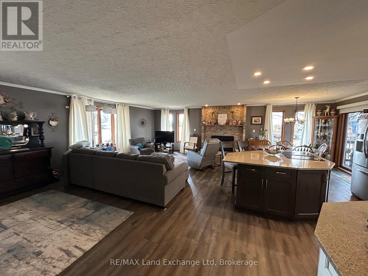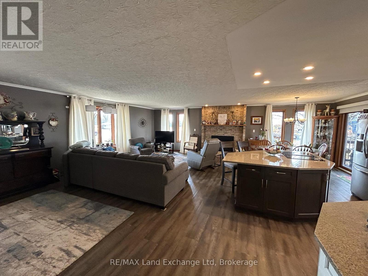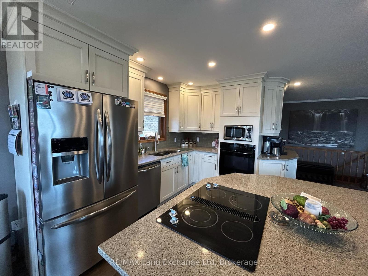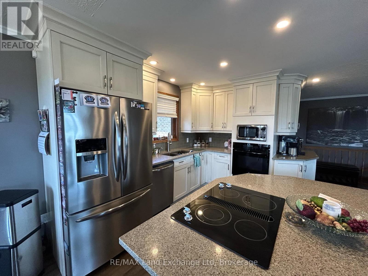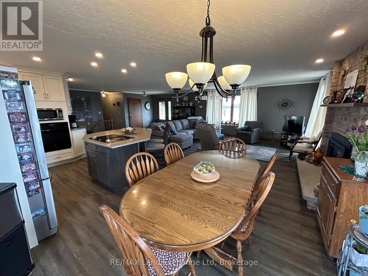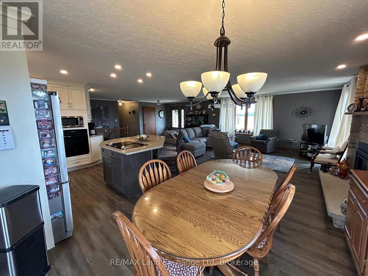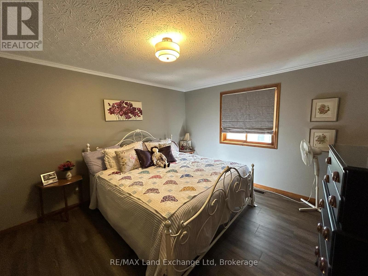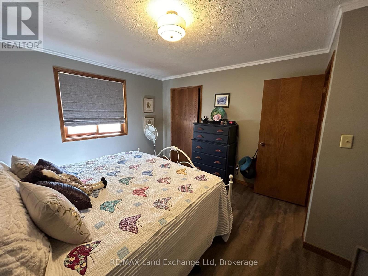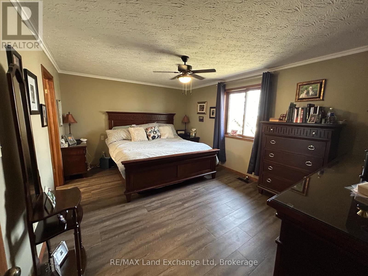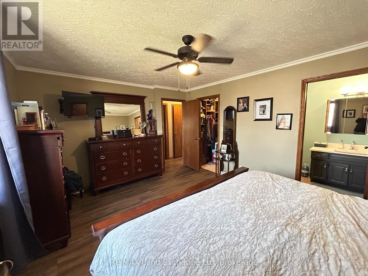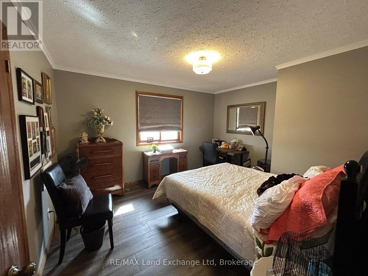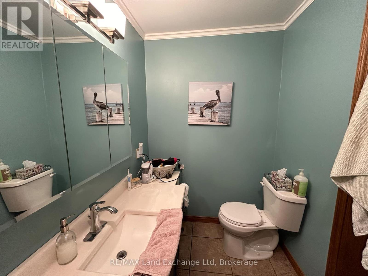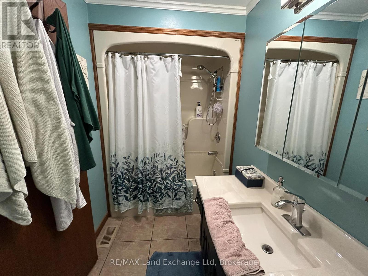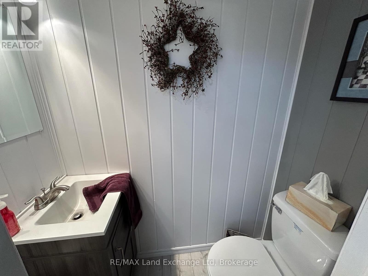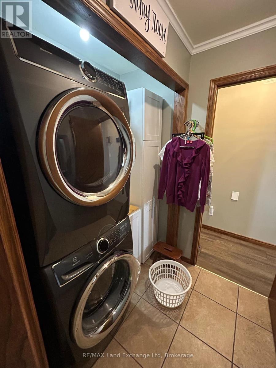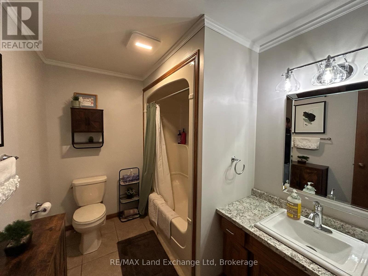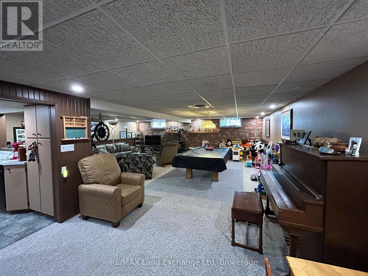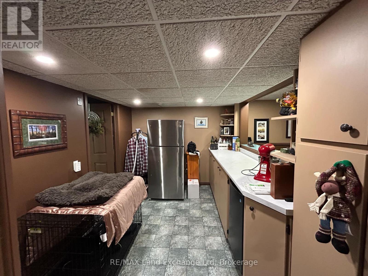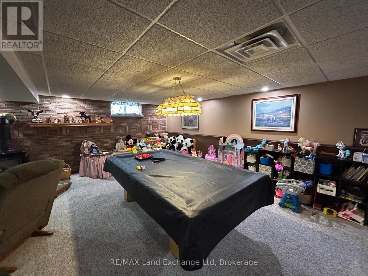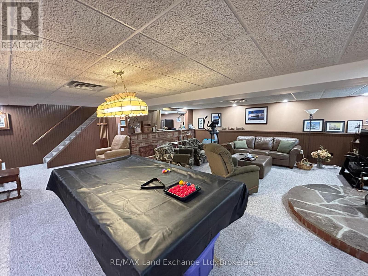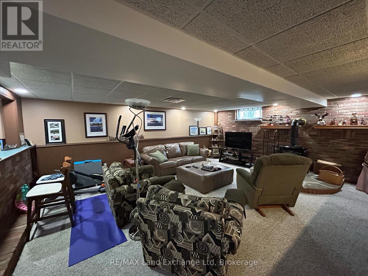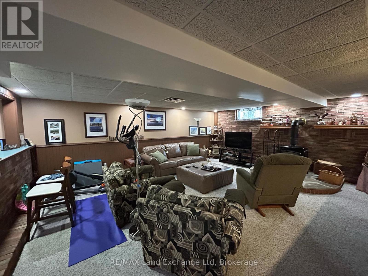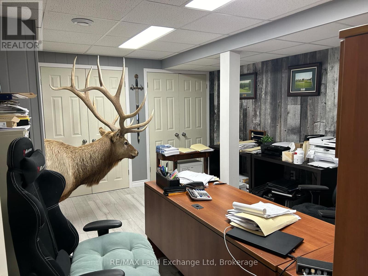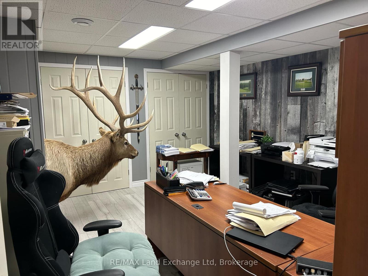1 Crawford Street North Huron, Ontario N0G 2W0
$799,900
Welcome to this solid bungalow that perfectly blends comfort and functionality! Situated on a large lot, this inviting home offers main floor living for ease and convenience. The open concept design seamlessly connects the spacious living area to the efficient kitchen, making it ideal for entertaining and family gatherings. Venture downstairs to discover a finished basement that features a generous rec room, perfect for games and relaxation, complete with a stylish bar for hosting friends and family. Additionally, there's a soundproof office, providing a quiet space for work or study. Step outside to the great BBQ patio, conveniently located off the dining room, where you can enjoy alfresco dining and summer gatherings. The property also boasts a two-car attached garage, ensuring ample space for vehicles and storage. This bungalow is truly a gem, combining modern amenities with cozy living in a fantastic location. Don't miss the chance to make this home your own! (id:50886)
Property Details
| MLS® Number | X12035127 |
| Property Type | Single Family |
| Community Name | East Wawanosh |
| Features | Sump Pump |
| Parking Space Total | 8 |
Building
| Bathroom Total | 3 |
| Bedrooms Above Ground | 3 |
| Bedrooms Total | 3 |
| Appliances | Central Vacuum, Water Softener, Water Heater |
| Architectural Style | Bungalow |
| Basement Development | Partially Finished |
| Basement Type | Full (partially Finished) |
| Construction Style Attachment | Detached |
| Cooling Type | Central Air Conditioning, Air Exchanger |
| Exterior Finish | Brick |
| Foundation Type | Poured Concrete |
| Half Bath Total | 1 |
| Heating Fuel | Natural Gas |
| Heating Type | Forced Air |
| Stories Total | 1 |
| Size Interior | 1,500 - 2,000 Ft2 |
| Type | House |
| Utility Water | Shared Well |
Parking
| Attached Garage | |
| Garage |
Land
| Acreage | No |
| Sewer | Septic System |
| Size Depth | 137 Ft |
| Size Frontage | 105 Ft |
| Size Irregular | 105 X 137 Ft |
| Size Total Text | 105 X 137 Ft |
| Zoning Description | Vr1 |
Rooms
| Level | Type | Length | Width | Dimensions |
|---|---|---|---|---|
| Basement | Games Room | 3.69 m | 9.26 m | 3.69 m x 9.26 m |
| Basement | Other | 3.66 m | 2.68 m | 3.66 m x 2.68 m |
| Basement | Office | 4.51 m | 3.38 m | 4.51 m x 3.38 m |
| Basement | Utility Room | 7.5 m | 5.27 m | 7.5 m x 5.27 m |
| Basement | Recreational, Games Room | 6.49 m | 3.71 m | 6.49 m x 3.71 m |
| Main Level | Foyer | 2.25 m | 1.86 m | 2.25 m x 1.86 m |
| Main Level | Living Room | 8.57 m | 4.75 m | 8.57 m x 4.75 m |
| Main Level | Kitchen | 3.41 m | 3.41 m | 3.41 m x 3.41 m |
| Main Level | Dining Room | 3.41 m | 3.17 m | 3.41 m x 3.17 m |
| Main Level | Bedroom | 4.41 m | 3.38 m | 4.41 m x 3.38 m |
| Main Level | Bedroom | 3.9 m | 3.5 m | 3.9 m x 3.5 m |
| Main Level | Primary Bedroom | 4.6 m | 3.38 m | 4.6 m x 3.38 m |
| Main Level | Bathroom | 2.77 m | 1.61 m | 2.77 m x 1.61 m |
| Main Level | Laundry Room | 1.86 m | 1.67 m | 1.86 m x 1.67 m |
Utilities
| Cable | Available |
Contact Us
Contact us for more information
Jamie Raymond Fischer
Salesperson
www.remaxlandexchange.ca/
www.facebook.com/remaxlandexchangewingham
262 Josephine St
Wingham, Ontario N0G 2W0
(519) 357-3332
www.remaxlandexchange.ca/

