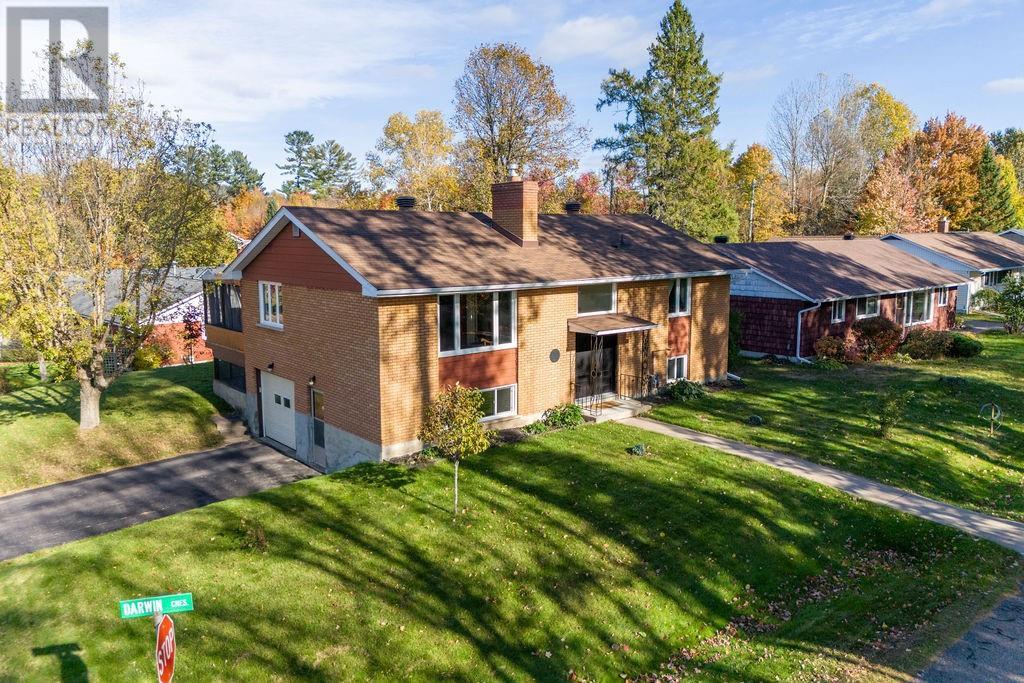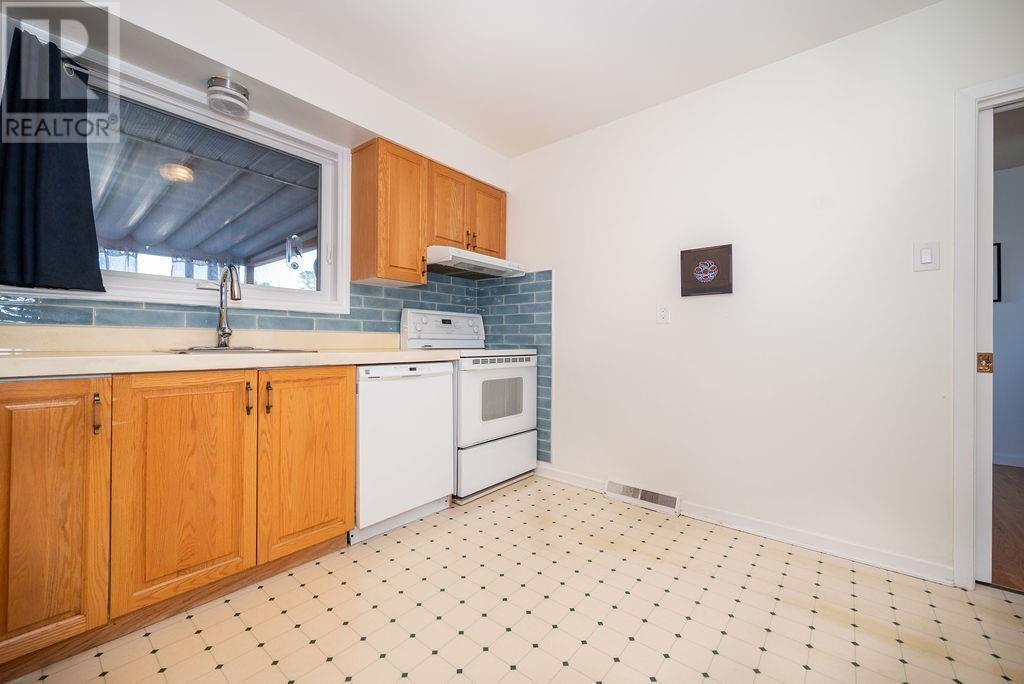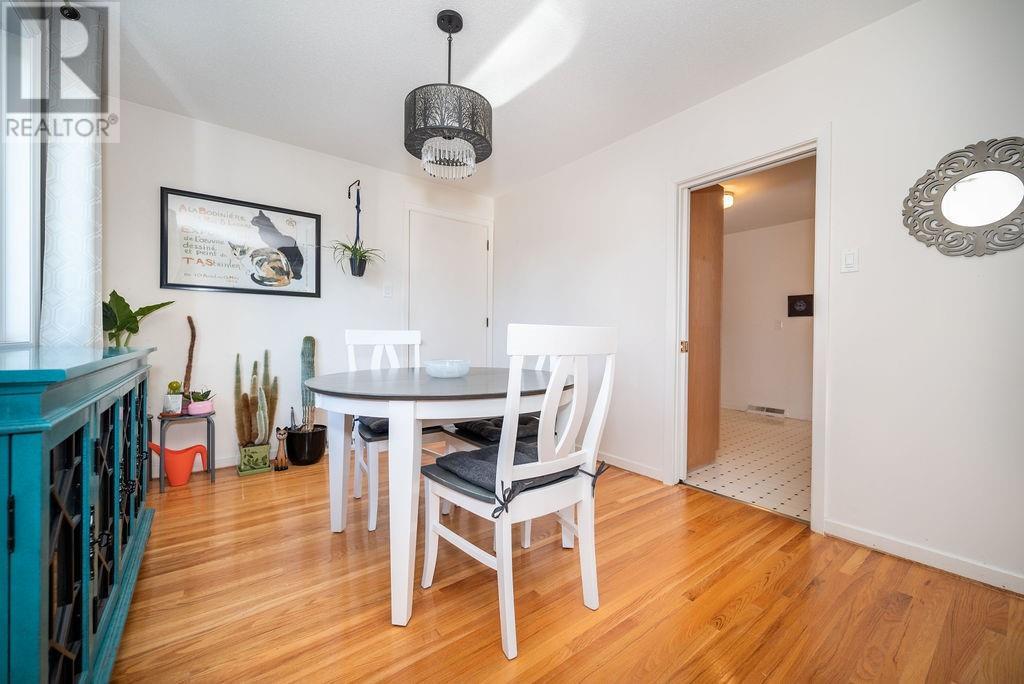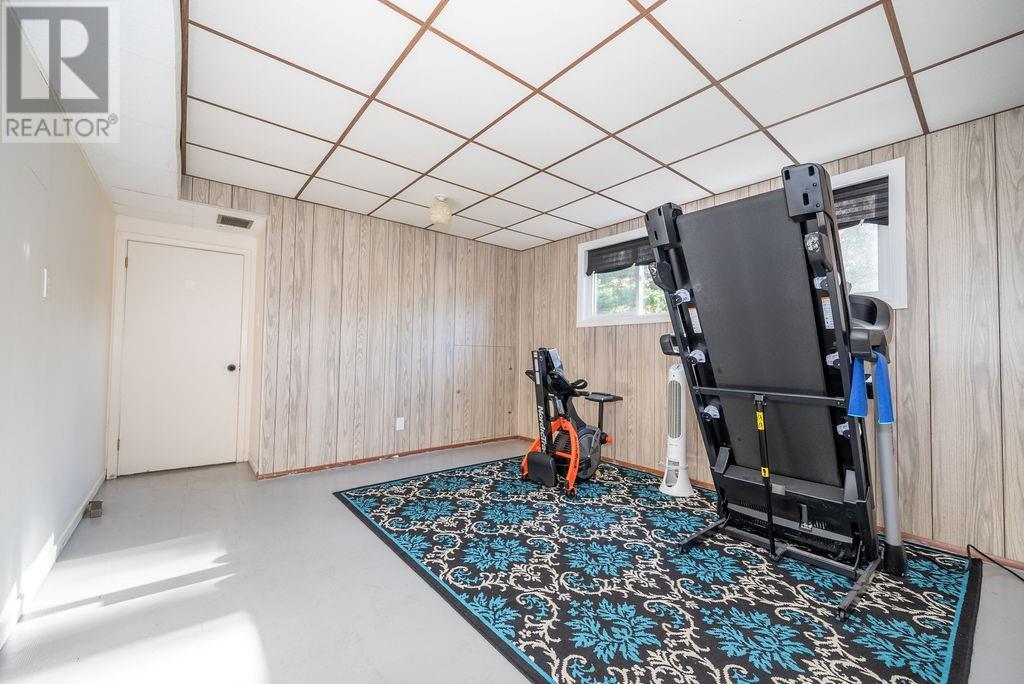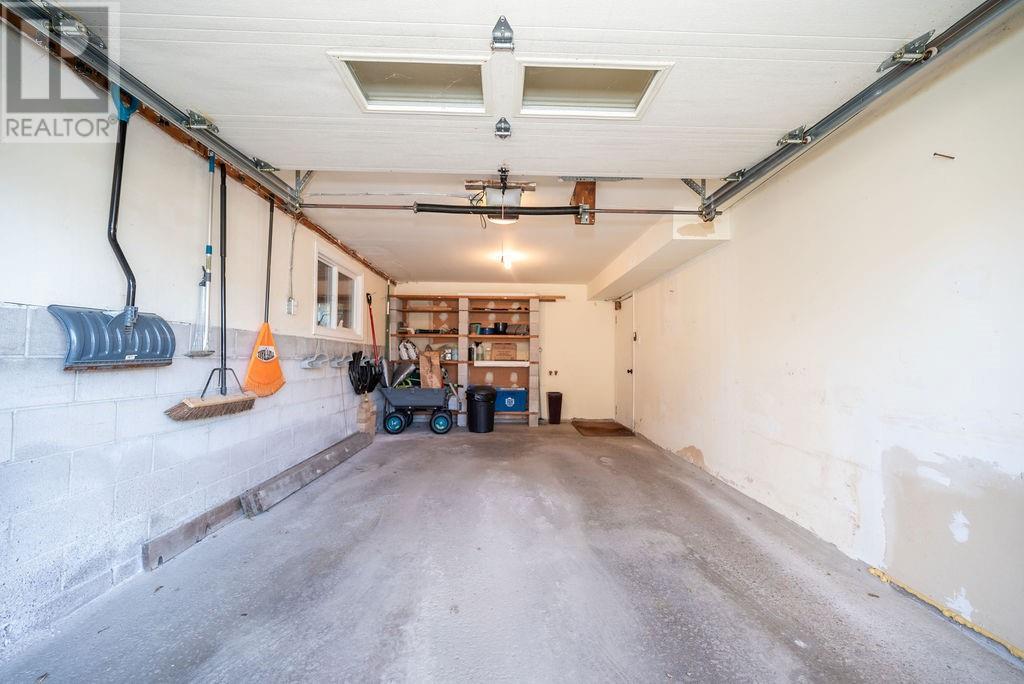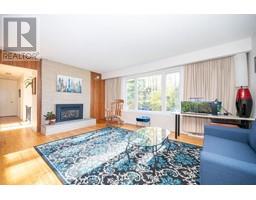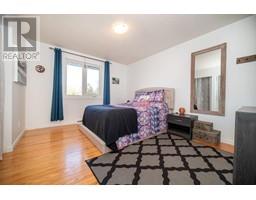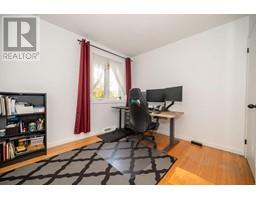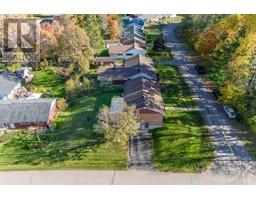1 Darwin Crescent Deep River, Ontario K0J 1P0
$429,900
This sparkling 3-bedroom brick/frame bungalow features- updated oak kitchen, dining room, sun filled Livingroom with attractive gas fireplace, 4 pc. bath, main floor offers hardwood flooring, lovely screened room for those summer meals overlooking the back yard and the Laurentians, full basement with family room offering outside entrance, laundry/ 2 pc. bath, convenient inside garage entrance, Gas heat, central air 2020, new windows 2022. Refrigerator, stove, dishwasher included. a quiet setting with Town green space area across the street. All this and more just a short walk to Hospital, golf club, ski trails and Lamure Beach. Call today. 24 Hour irrevocable required on all offers. (id:50886)
Property Details
| MLS® Number | 1416888 |
| Property Type | Single Family |
| Neigbourhood | Deep River |
| AmenitiesNearBy | Golf Nearby, Shopping, Ski Area, Water Nearby |
| Features | Automatic Garage Door Opener |
| ParkingSpaceTotal | 3 |
| Structure | Deck, Porch |
Building
| BathroomTotal | 2 |
| BedroomsAboveGround | 3 |
| BedroomsTotal | 3 |
| Appliances | Refrigerator, Dishwasher, Stove |
| ArchitecturalStyle | Bungalow |
| BasementDevelopment | Partially Finished |
| BasementType | Full (partially Finished) |
| ConstructionStyleAttachment | Detached |
| CoolingType | Central Air Conditioning |
| ExteriorFinish | Brick, Wood |
| FireProtection | Smoke Detectors |
| FireplacePresent | Yes |
| FireplaceTotal | 1 |
| FlooringType | Hardwood, Vinyl |
| FoundationType | Block |
| HalfBathTotal | 1 |
| HeatingFuel | Natural Gas |
| HeatingType | Forced Air |
| StoriesTotal | 1 |
| Type | House |
| UtilityWater | Municipal Water |
Parking
| Attached Garage | |
| Inside Entry | |
| Surfaced |
Land
| Acreage | No |
| LandAmenities | Golf Nearby, Shopping, Ski Area, Water Nearby |
| Sewer | Municipal Sewage System |
| SizeDepth | 100 Ft |
| SizeFrontage | 66 Ft ,4 In |
| SizeIrregular | 0.15 |
| SizeTotal | 0.15 Ac |
| SizeTotalText | 0.15 Ac |
| ZoningDescription | Residential |
Rooms
| Level | Type | Length | Width | Dimensions |
|---|---|---|---|---|
| Basement | Recreation Room | 15'9" x 12'4" | ||
| Basement | Laundry Room | 19'9" x 12'0" | ||
| Basement | 2pc Bathroom | 8'7" x 5'3" | ||
| Basement | Workshop | 12'0" x 12'1" | ||
| Main Level | Kitchen | 10'4" x 12'7" | ||
| Main Level | Dining Room | 9'8" x 13'0" | ||
| Main Level | Living Room/fireplace | 16'9" x 12'4" | ||
| Main Level | 4pc Bathroom | 9'0" x 5'4" | ||
| Main Level | Bedroom | 12'5" x 8'4" | ||
| Main Level | Primary Bedroom | 12'6" x 10'9" | ||
| Main Level | Bedroom | 11'0" x 9'0" | ||
| Main Level | Sunroom | 11'1" x 18'9" |
Utilities
| Fully serviced | Available |
https://www.realtor.ca/real-estate/27559581/1-darwin-crescent-deep-river-deep-river
Interested?
Contact us for more information
Kevin Hickey
Broker of Record
Box 1329, Glendale Plaza
Deep River, Ontario K0J 1P0

