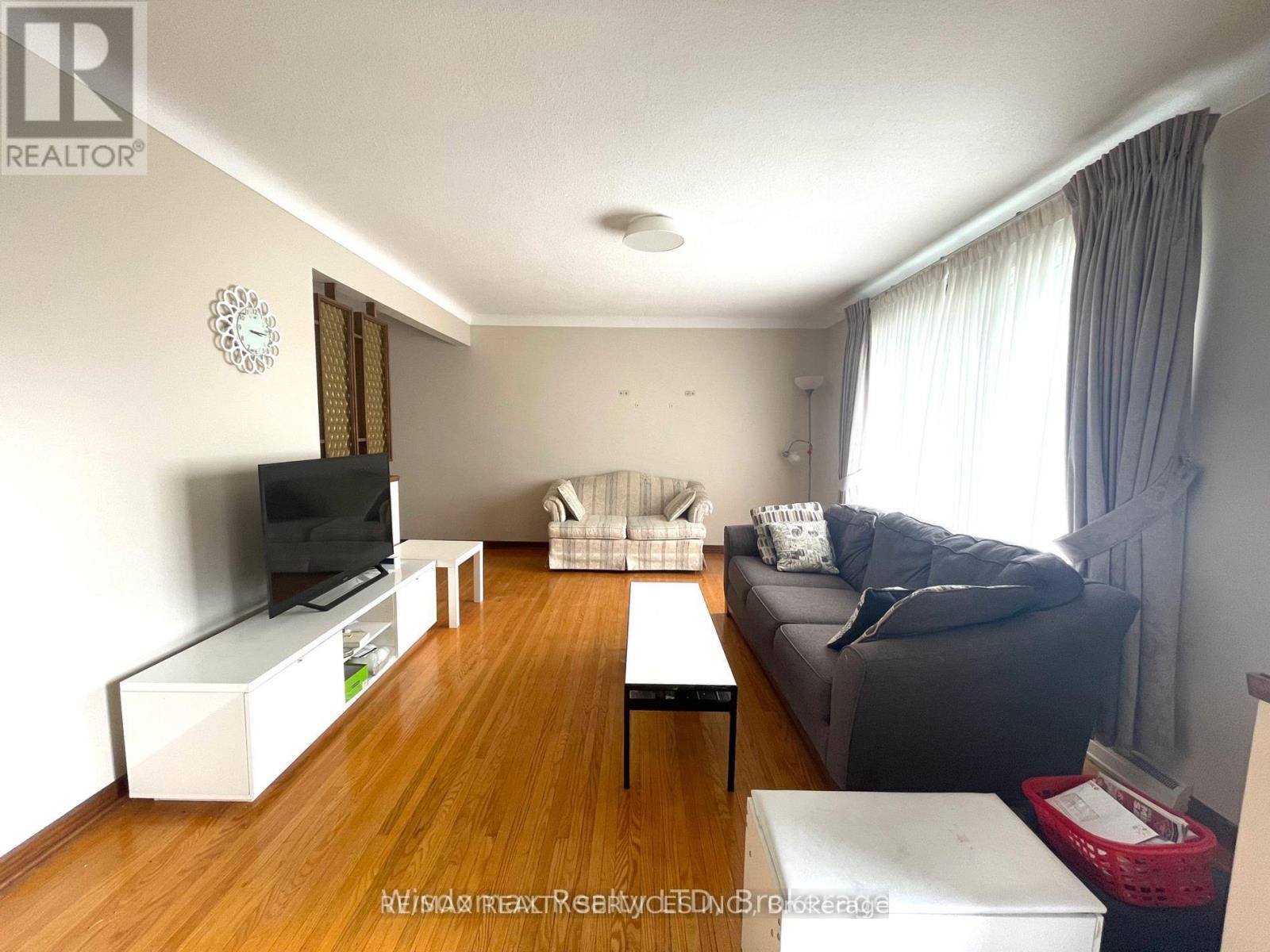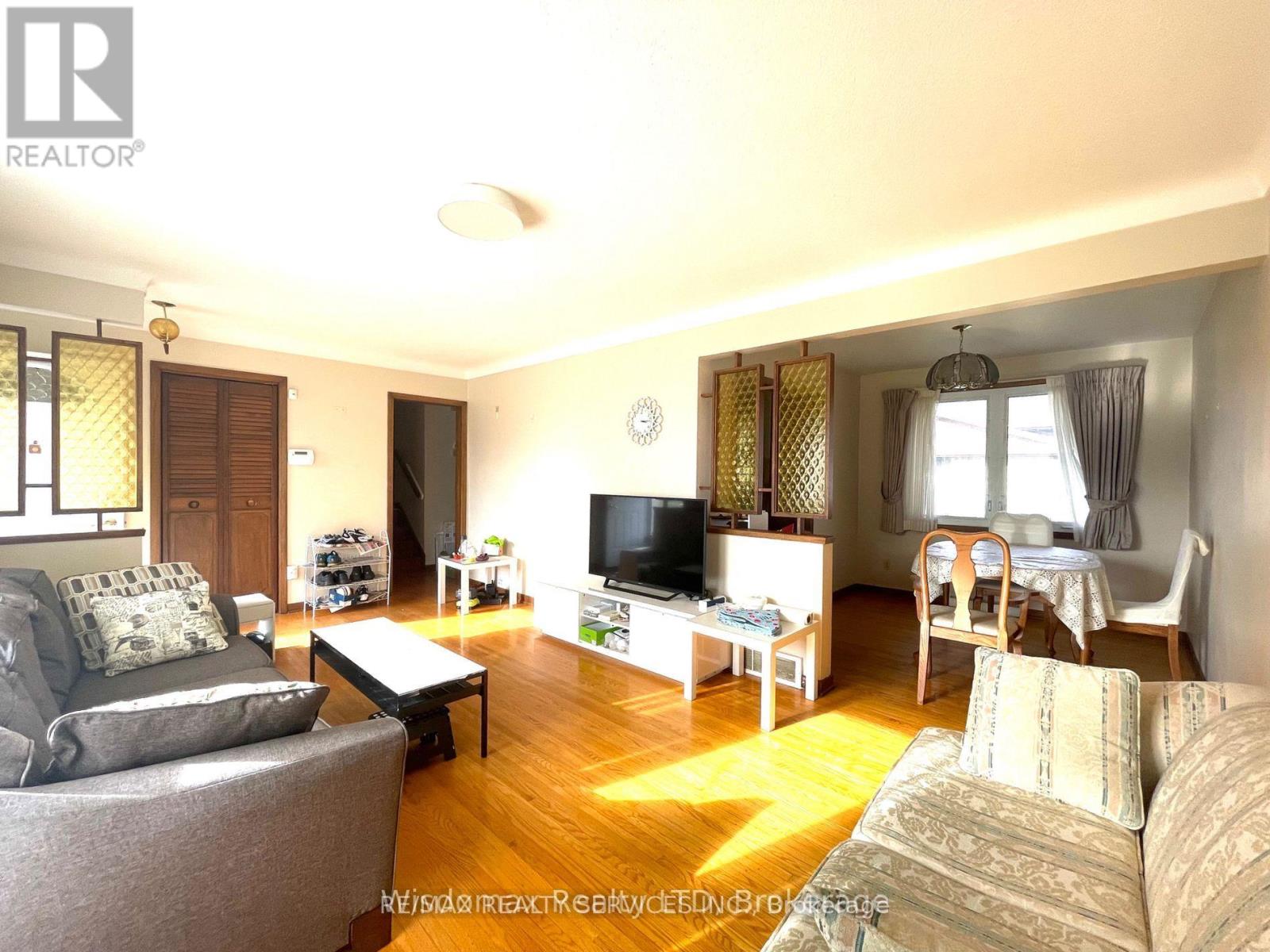1 Donlon Circle St. Catharines, Ontario L2T 2N4
3 Bedroom
2 Bathroom
700 - 1,100 ft2
Central Air Conditioning
Forced Air
$2,495 Monthly
Spacious 3 Bedroom Home in Prime Glenridge (Pen centre) neighbourhood Ideal for Family.Welcome to 1 Donlon Circle a bright and spacious home offering 3 bedrooms, 2 Washrooms, and Main floor laundry, perfect for families, Professionals & work permits. large fenced backyard, and tons of living space. Located in a quiet neighborhood, close to Brock University, The Pen Centre, schools, transit, parks, and highway access. Don't miss this rare rental opportunity in a fantastic location!(tenants to pay 75 %of utilities) (id:50886)
Property Details
| MLS® Number | X12145098 |
| Property Type | Single Family |
| Community Name | 461 - Glendale/Glenridge |
| Features | In Suite Laundry |
| Parking Space Total | 5 |
Building
| Bathroom Total | 2 |
| Bedrooms Above Ground | 3 |
| Bedrooms Total | 3 |
| Amenities | Separate Electricity Meters |
| Appliances | Dryer, Stove, Washer, Window Coverings, Refrigerator |
| Basement Features | Separate Entrance |
| Basement Type | N/a |
| Construction Style Attachment | Detached |
| Construction Style Split Level | Backsplit |
| Cooling Type | Central Air Conditioning |
| Exterior Finish | Brick, Vinyl Siding |
| Foundation Type | Concrete |
| Heating Fuel | Natural Gas |
| Heating Type | Forced Air |
| Size Interior | 700 - 1,100 Ft2 |
| Type | House |
| Utility Water | Municipal Water |
Parking
| Attached Garage | |
| Garage |
Land
| Acreage | No |
| Sewer | Sanitary Sewer |
| Size Depth | 115 Ft |
| Size Frontage | 65 Ft |
| Size Irregular | 65 X 115 Ft |
| Size Total Text | 65 X 115 Ft |
Rooms
| Level | Type | Length | Width | Dimensions |
|---|---|---|---|---|
| Basement | Kitchen | 8.1 m | 10 m | 8.1 m x 10 m |
| Basement | Family Room | 18.1 m | 12.6 m | 18.1 m x 12.6 m |
| Lower Level | Bedroom | 10 m | 12 m | 10 m x 12 m |
| Lower Level | Bedroom 2 | 10 m | 12 m | 10 m x 12 m |
| Lower Level | Bedroom 3 | 10 m | 12 m | 10 m x 12 m |
| Main Level | Living Room | 8.5 m | 9 m | 8.5 m x 9 m |
| Main Level | Eating Area | 4 m | 3 m | 4 m x 3 m |
| Main Level | Kitchen | 4 m | 3.5 m | 4 m x 3.5 m |
| Upper Level | Primary Bedroom | 9.1 m | 8.1 m | 9.1 m x 8.1 m |
| Upper Level | Bedroom 2 | 10 m | 11 m | 10 m x 11 m |
| Upper Level | Bedroom 3 | 10.11 m | 12 m | 10.11 m x 12 m |
Contact Us
Contact us for more information
Joga Reehal
Broker
(647) 380-5000
www.gtapropertiesforyou.com/
www.facebook.com/pages/Buy-Sell-With-Joga/275088689293853
www.linkedin.com/in/joga-reehal-18a6158b/
RE/MAX Realty Services Inc.
295 Queen Street East
Brampton, Ontario L6W 3R1
295 Queen Street East
Brampton, Ontario L6W 3R1
(905) 456-1000
(905) 456-1924







