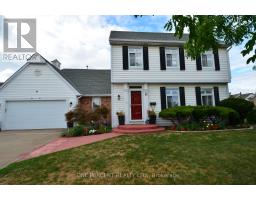1 Dunbar Crescent St. Catharines, Ontario L2W 1A6
$1,050,000
Discover your dream home in this exquisite 5-bedroom, 4-bathroom residence that redefines modern living. Spread across three floors, this property offers an unparalleled blend of comfort, style, and functionality.Step into a world of culinary delight with the gourmet kitchen, featuring pristine white cabinetry, sleek countertops, and a stylish tile backsplash. The open-concept design seamlessly connects to the dining area, creating an ideal space for entertaining guests or enjoying family meals.The living areas exude warmth and sophistication, with plush furnishings, hardwood floors, and carefully curated decor that inspire relaxation and conversation. Large windows flood the rooms with natural light, creating an airy and inviting atmosphere throughout.Retreat to the luxurious primary suite, a true sanctuary for rest and rejuvenation. The additional bedrooms offer versatile spaces for family members or guests, while the four well-appointed bathrooms ensure comfort and convenience for all. For those embracing the work-from-home lifestyle, a dedicated office space provides the perfect setting to boost productivity and creativity. The multiple living rooms offer flexibility for various activities, from movie nights to quiet reading sessions.Energy-efficient features, including modern appliances and a ceiling fan, contribute to both comfort and cost savings. The property's thoughtful layout, with three distinct floors, allows for privacy and separation of living spaces. Outside you will step out into your own private paradise . A well maintained beautiful area including an inground salt water pool, gazebo and deck area - all ready for entertaining with it's beautiful gardens. Located in a very desirable St. Catharines area, this character filled home offers the perfect balance of suburban tranquility and urban convenience. Don't miss this opportunity to elevate your lifestyle and make your dreams of luxurious, comfortable living a reality. (id:50886)
Property Details
| MLS® Number | X12367571 |
| Property Type | Single Family |
| Community Name | 453 - Grapeview |
| Features | Irregular Lot Size |
| Parking Space Total | 6 |
| Pool Features | Salt Water Pool |
| Pool Type | Inground Pool |
Building
| Bathroom Total | 4 |
| Bedrooms Above Ground | 3 |
| Bedrooms Below Ground | 2 |
| Bedrooms Total | 5 |
| Age | 31 To 50 Years |
| Amenities | Fireplace(s) |
| Appliances | Garage Door Opener Remote(s), Water Meter, Dishwasher, Dryer, Microwave, Stove, Washer, Refrigerator |
| Basement Development | Finished |
| Basement Type | N/a (finished) |
| Construction Style Attachment | Detached |
| Cooling Type | Central Air Conditioning |
| Exterior Finish | Vinyl Siding |
| Fireplace Present | Yes |
| Fireplace Total | 2 |
| Foundation Type | Poured Concrete |
| Half Bath Total | 1 |
| Heating Fuel | Natural Gas |
| Heating Type | Forced Air |
| Stories Total | 2 |
| Size Interior | 1,500 - 2,000 Ft2 |
| Type | House |
| Utility Water | Municipal Water |
Parking
| Attached Garage | |
| Garage |
Land
| Acreage | No |
| Sewer | Sanitary Sewer |
| Size Depth | 99 Ft ,4 In |
| Size Frontage | 68 Ft ,9 In |
| Size Irregular | 68.8 X 99.4 Ft |
| Size Total Text | 68.8 X 99.4 Ft |
| Zoning Description | R1 |
Rooms
| Level | Type | Length | Width | Dimensions |
|---|---|---|---|---|
| Second Level | Bedroom 2 | 4.1 m | 2.78 m | 4.1 m x 2.78 m |
| Second Level | Bedroom 3 | 4.09 m | 4.14 m | 4.09 m x 4.14 m |
| Second Level | Bathroom | 2.81 m | 2.25 m | 2.81 m x 2.25 m |
| Second Level | Primary Bedroom | 4.47 m | 3.6 m | 4.47 m x 3.6 m |
| Second Level | Bathroom | 2.27 m | 1.67 m | 2.27 m x 1.67 m |
| Basement | Recreational, Games Room | 7.32 m | 4.31 m | 7.32 m x 4.31 m |
| Basement | Bedroom 4 | 3.83 m | 2.41 m | 3.83 m x 2.41 m |
| Basement | Bedroom 5 | 2.86 m | 2.28 m | 2.86 m x 2.28 m |
| Basement | Office | 4.88 m | 1.79 m | 4.88 m x 1.79 m |
| Basement | Bathroom | 2.24 m | 1.79 m | 2.24 m x 1.79 m |
| Ground Level | Living Room | 4.65 m | 3.31 m | 4.65 m x 3.31 m |
| Ground Level | Dining Room | 3.61 m | 2.84 m | 3.61 m x 2.84 m |
| Ground Level | Kitchen | 3.61 m | 2.69 m | 3.61 m x 2.69 m |
| Ground Level | Other | 3.81 m | 2.09 m | 3.81 m x 2.09 m |
| Ground Level | Family Room | 4.52 m | 3.52 m | 4.52 m x 3.52 m |
| Ground Level | Bathroom | 1.58 m | 1.46 m | 1.58 m x 1.46 m |
| Ground Level | Laundry Room | 2.74 m | 1.57 m | 2.74 m x 1.57 m |
| Ground Level | Foyer | 2.8 m | 1.34 m | 2.8 m x 1.34 m |
https://www.realtor.ca/real-estate/28784558/1-dunbar-crescent-st-catharines-grapeview-453-grapeview
Contact Us
Contact us for more information
Gillian Foster
Broker
300 John St Unit 607
Thornhill, Ontario L3T 5W4
(888) 966-3111
(888) 870-0411
www.onepercentrealty.com





































































