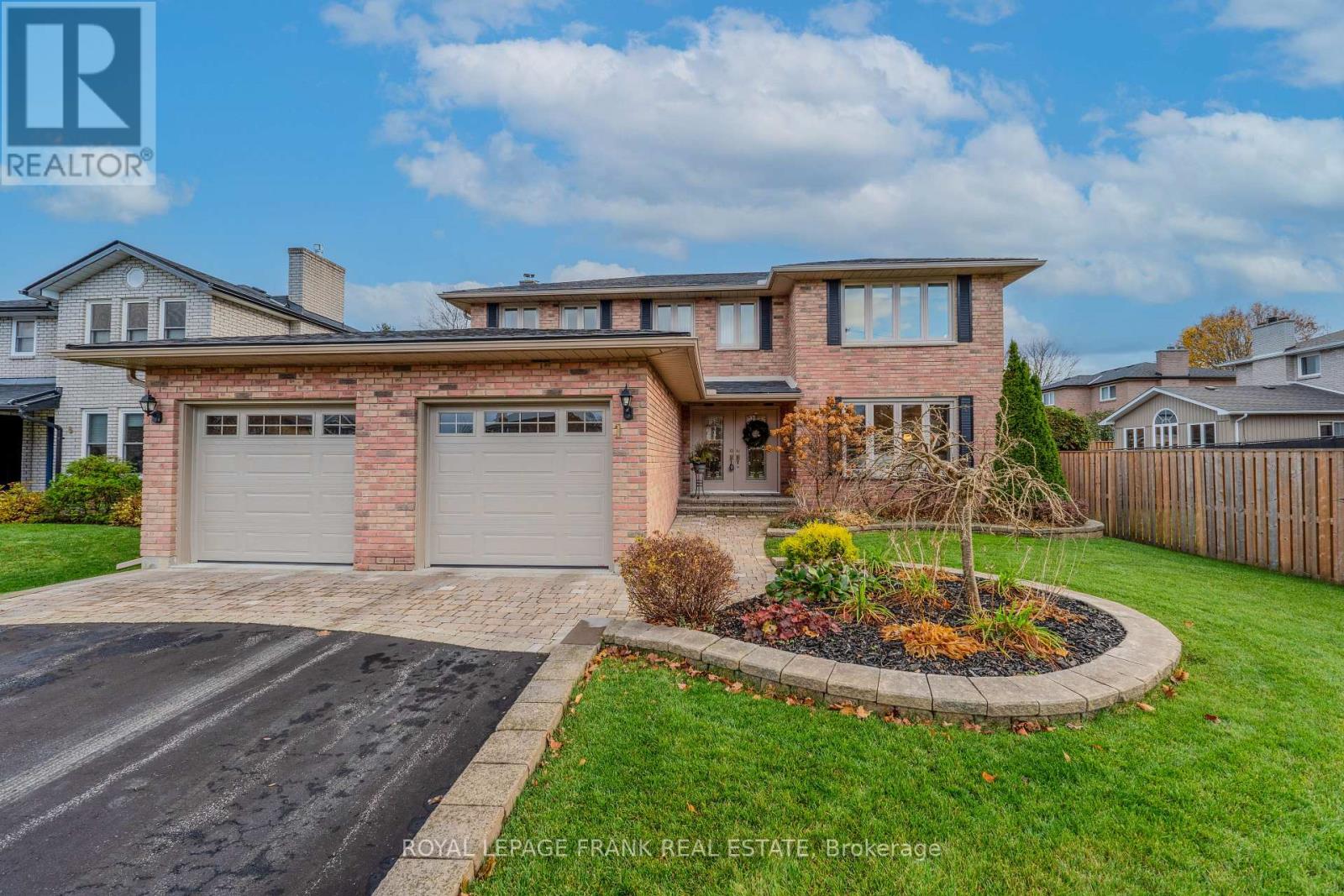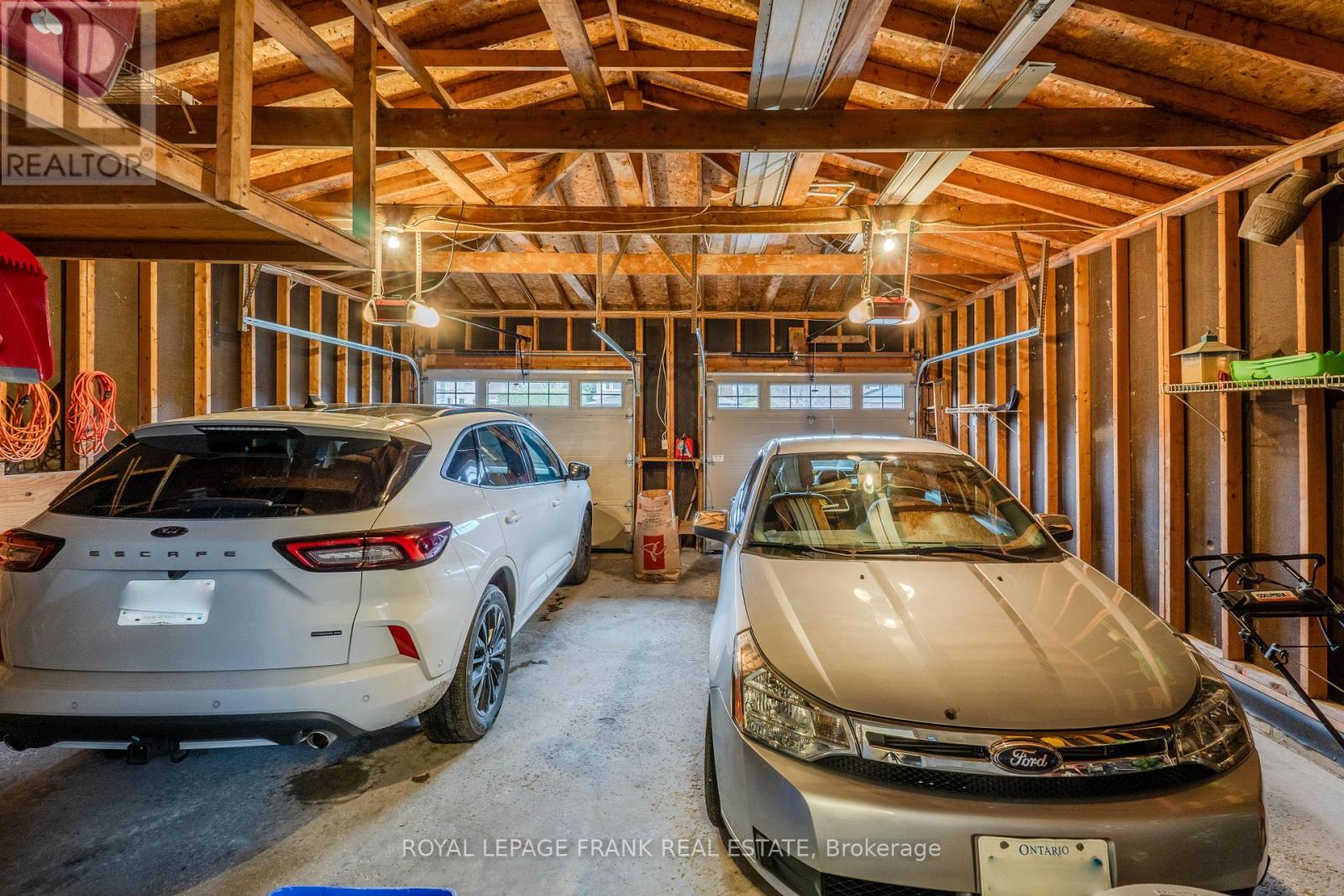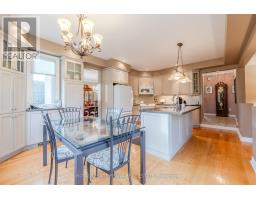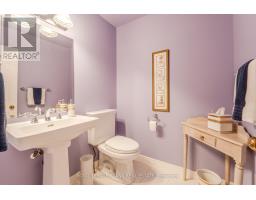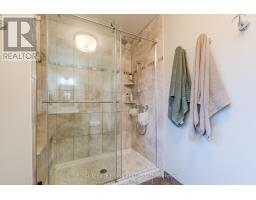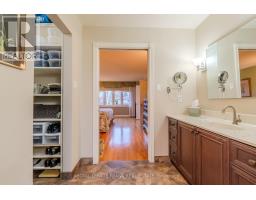1 Dunsford Court Kawartha Lakes, Ontario K9V 5T3
$924,900
One Dunsford Court, Lindsay...""One Look, One Love - Dunsford Court is Your Perfect Number One."" Step through the double doors of this substantial 4+1-bedroom 4-bath executive home & be greeted by a blend of refinement & comfort... the perfect family residence & entertainer's delight. A signature address on a beautiful treed & landscaped 60 X 200 ft lot, tucked away on a peaceful court. Luxury kitchen renovation with twice the normal cupboards & countertop space, quartz island & all the bells n' whistles. You'll love the spacious eat-in sitting area with three cheerful window exposures overlooking the expansive backyard landscape, lawns & perennial gardens. Oversized patio door to an expansive stone patio designed with entertaining in mind. Enjoy the glow of the gas fireplace from the cozy family room, located right off the kitchen. Yes, nice formal dining room with 8 -1/2 ft. ceiling. An elegant, curved stair case leads you to 3 generous bedrooms plus one huge main bedroom with remodeled ensuite w/ heated floors, his/hers sinks, gorgeous stall shower & walk in closet. The lower level includes a pool table room, recreation room with wet bar, bar fridge, extra bedroom, & bath. This home is sparkling clean & lovingly maintained to the nines with lots of little extras. New roof & new garage doors 2024 and plenty more features listed on our feature sheet. Ready to Say 'I Do' to Your Dream Home? This may be Your Perfect One and Only. **** EXTRAS **** Furnace (2013), Powder Room Main Floor (2013), Shingles (2024), Windows (2012), Garage Doors (2024), Kitchen (2009) Ensuite Bath (2011), 4Pc Upper Bath (2015) (id:50886)
Open House
This property has open houses!
1:30 pm
Ends at:3:00 pm
Property Details
| MLS® Number | X10421836 |
| Property Type | Single Family |
| Community Name | Lindsay |
| AmenitiesNearBy | Hospital, Park, Schools |
| CommunityFeatures | Community Centre |
| EquipmentType | Water Heater |
| Features | Lighting, Level |
| ParkingSpaceTotal | 6 |
| RentalEquipmentType | Water Heater |
| Structure | Patio(s), Shed |
Building
| BathroomTotal | 4 |
| BedroomsAboveGround | 4 |
| BedroomsBelowGround | 1 |
| BedroomsTotal | 5 |
| Amenities | Fireplace(s) |
| Appliances | Water Softener, Garage Door Opener Remote(s), Dishwasher, Dryer, Garage Door Opener, Humidifier, Microwave, Refrigerator, Stove, Washer, Window Coverings |
| BasementDevelopment | Finished |
| BasementType | Full (finished) |
| ConstructionStyleAttachment | Detached |
| CoolingType | Central Air Conditioning |
| ExteriorFinish | Brick |
| FireProtection | Smoke Detectors, Security System |
| FireplacePresent | Yes |
| FireplaceTotal | 1 |
| FoundationType | Concrete |
| HalfBathTotal | 2 |
| HeatingFuel | Natural Gas |
| HeatingType | Forced Air |
| StoriesTotal | 2 |
| SizeInterior | 2499.9795 - 2999.975 Sqft |
| Type | House |
| UtilityWater | Municipal Water |
Parking
| Attached Garage |
Land
| Acreage | No |
| LandAmenities | Hospital, Park, Schools |
| LandscapeFeatures | Landscaped |
| Sewer | Sanitary Sewer |
| SizeDepth | 202 Ft ,7 In |
| SizeFrontage | 59 Ft ,8 In |
| SizeIrregular | 59.7 X 202.6 Ft |
| SizeTotalText | 59.7 X 202.6 Ft|under 1/2 Acre |
Rooms
| Level | Type | Length | Width | Dimensions |
|---|---|---|---|---|
| Second Level | Primary Bedroom | 5.41 m | 3.99 m | 5.41 m x 3.99 m |
| Second Level | Bedroom 2 | 4.29 m | 3.66 m | 4.29 m x 3.66 m |
| Second Level | Bedroom 3 | 4.19 m | 4.12 m | 4.19 m x 4.12 m |
| Second Level | Bedroom 4 | 3.66 m | 3.51 m | 3.66 m x 3.51 m |
| Basement | Recreational, Games Room | 6.53 m | 4.29 m | 6.53 m x 4.29 m |
| Basement | Games Room | 5.66 m | 4.06 m | 5.66 m x 4.06 m |
| Main Level | Family Room | 4.85 m | 3.58 m | 4.85 m x 3.58 m |
| Main Level | Kitchen | 4.47 m | 3.6 m | 4.47 m x 3.6 m |
| Main Level | Eating Area | 4.06 m | 2.06 m | 4.06 m x 2.06 m |
| Main Level | Living Room | 5.41 m | 3.99 m | 5.41 m x 3.99 m |
| Main Level | Dining Room | 3.99 m | 3.61 m | 3.99 m x 3.61 m |
| Main Level | Laundry Room | 3.05 m | 2.79 m | 3.05 m x 2.79 m |
https://www.realtor.ca/real-estate/27645422/1-dunsford-court-kawartha-lakes-lindsay-lindsay
Interested?
Contact us for more information
Tom Irwin
Salesperson
2 Albert Street North
Lindsay, Ontario K9V 4J1
Max Irwin
Salesperson
2 Albert Street North
Lindsay, Ontario K9V 4J1

