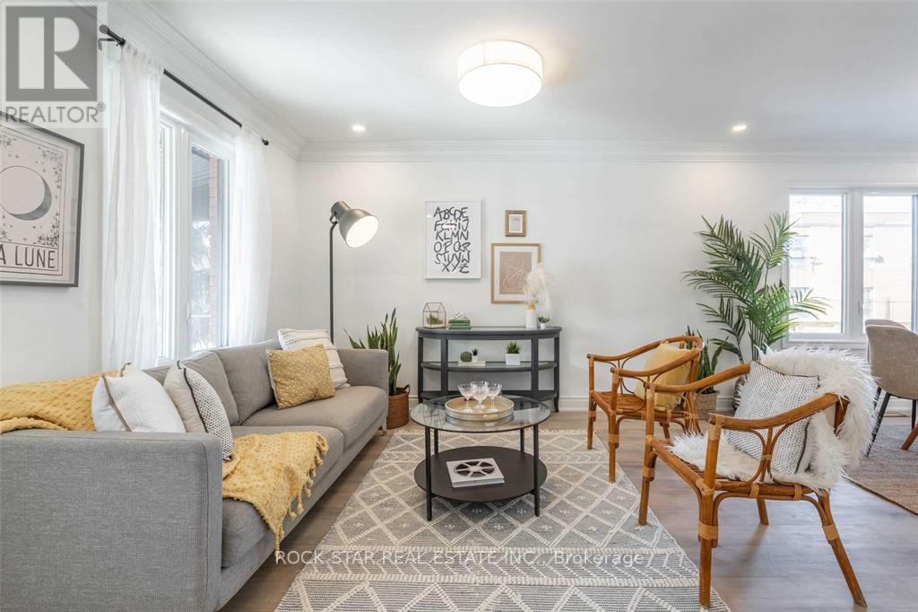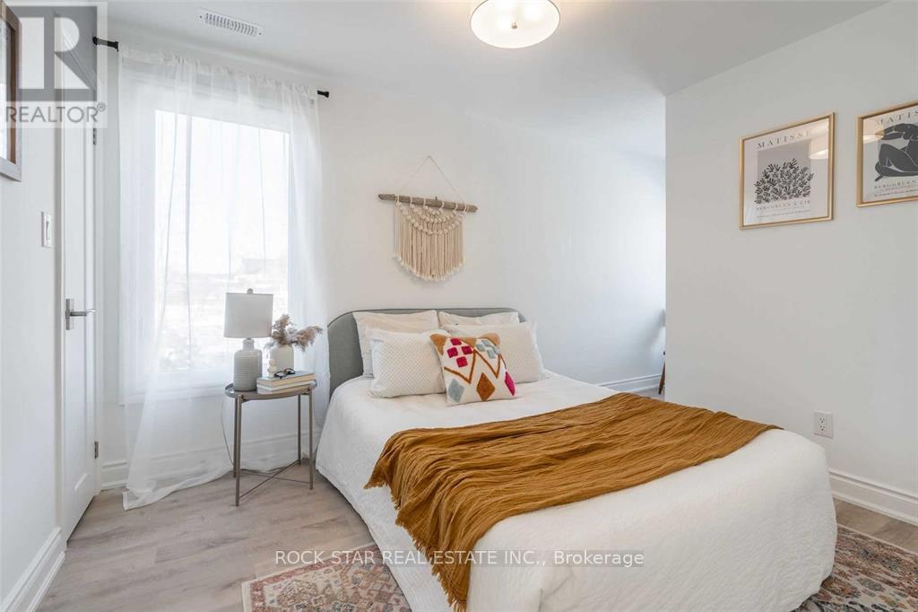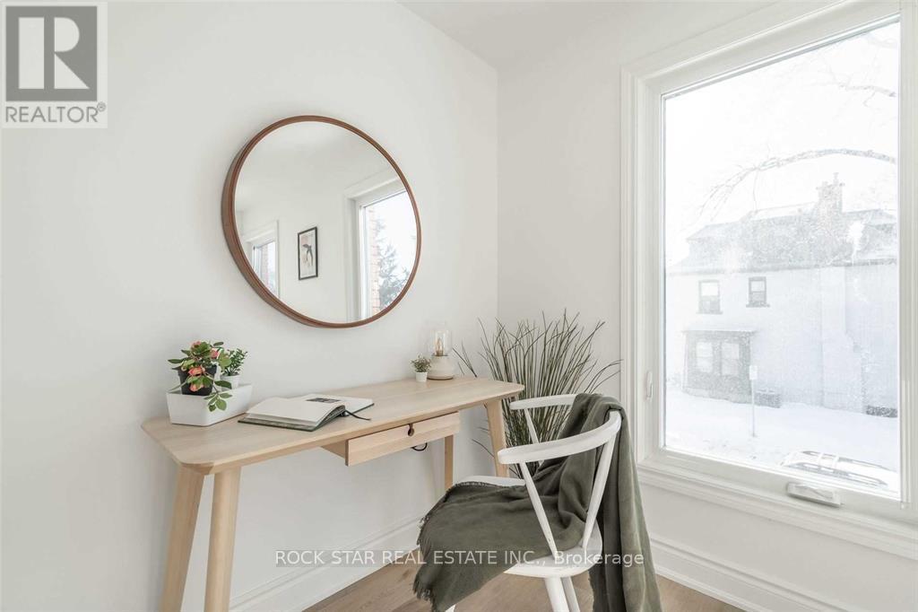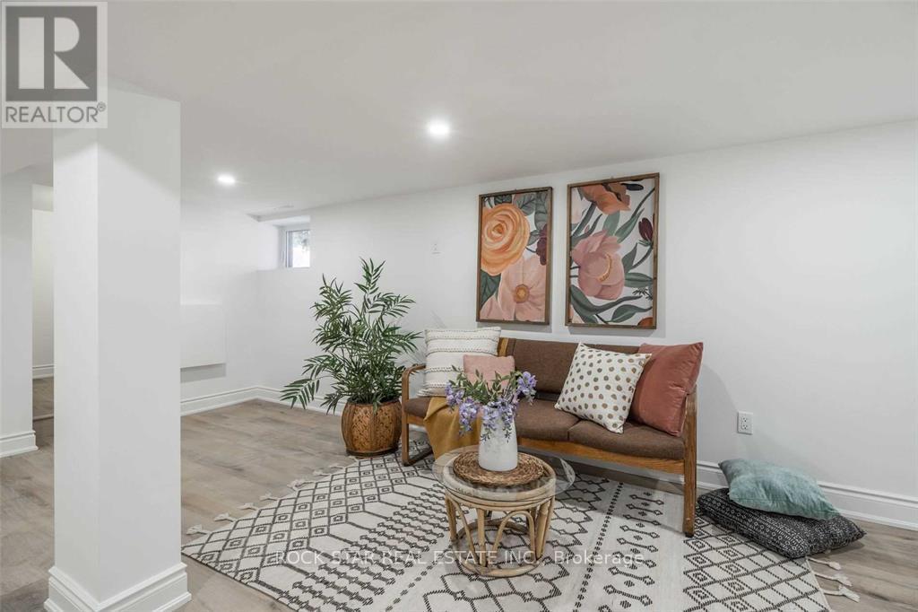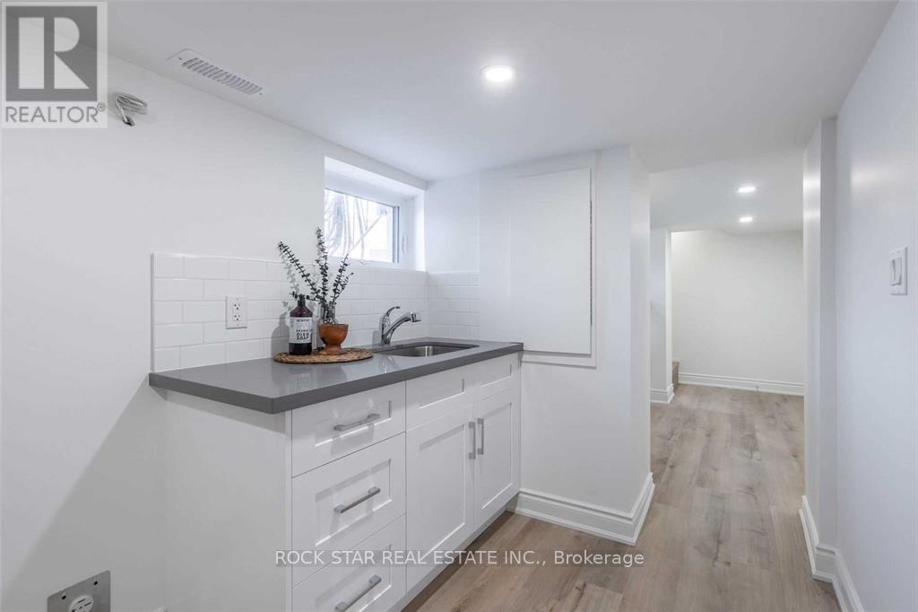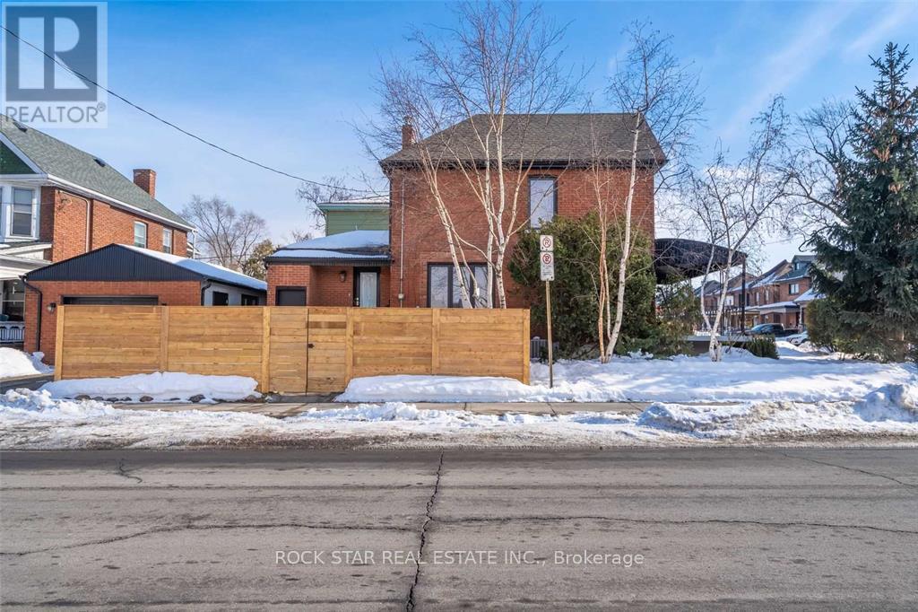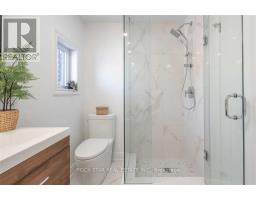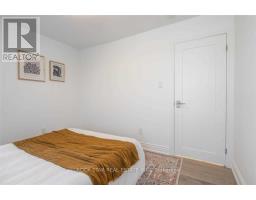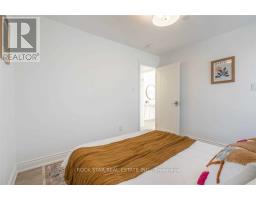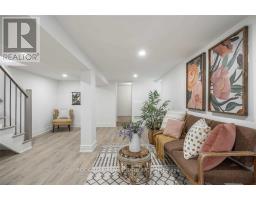1 Edward Street Hamilton, Ontario L8L 2V2
$779,990
Luxury Living with Investment Potential A Fully Renovated Home with ADU Opportunity Step into hotel-quality luxury in this meticulously renovated home, where top-tier finishes and thoughtful design create a bright, sophisticated, and move-in-ready space. This property offers elevated modern living with the added potential of a third income-generating unit! The open-concept main floor feels straight out of a luxury boutique hotel, featuring designer flooring, a stylish powder room with a modern vanity and custom wallpaper. The gourmet chefs kitchen is a masterpiece, showcasing sleek white cabinetry, brand-new appliances, and a striking full-height tiled backsplash that adds a touch of contemporary elegance. Upstairs, you'll find two bright and spacious bedrooms, each with ample closet space and a tranquil atmosphere. The 4-piece bathroom rivals a five-star spa, boasting a double sink vanity, a luxurious deep soaking tub, a sleek glass-enclosed rainfall shower, and premium finishes throughout. The fully finished basement with a separate entrance offers incredible flexibility whether as an in-law suite, rental unit, or private guest space. It includes a beautiful wet bar, a 3-piece bathroom with hotel-inspired finishes, a laundry area with an additional sink and brand-new washer & dryer, plus plenty of storage. A huge opportunity awaits with the detached garage, already equipped with hydro. This space can be converted into an Additional Dwelling Unit (ADU), creating a valuable third unit for rental income, a guest house, or a private workspace. With the cities push for more housing solutions, this could be a lucrative investment! Top-to-Bottom Upgrades for Peace of Mind: New roof shingles (2018) ,New AC & Furnace (2021), Updated plumbing & electrical, Fully finished basement with interior waterproofing, New windows (2021), Detached garage with hydro & automatic door opener (2021) ADU Potential (id:50886)
Property Details
| MLS® Number | X11946500 |
| Property Type | Single Family |
| Community Name | Gibson |
| Amenities Near By | Hospital, Public Transit, Schools |
| Equipment Type | Water Heater - Gas |
| Features | Carpet Free, In-law Suite |
| Parking Space Total | 2 |
| Rental Equipment Type | Water Heater - Gas |
Building
| Bathroom Total | 3 |
| Bedrooms Above Ground | 2 |
| Bedrooms Total | 2 |
| Basement Development | Finished |
| Basement Features | Separate Entrance |
| Basement Type | N/a (finished) |
| Construction Style Attachment | Detached |
| Cooling Type | Central Air Conditioning |
| Exterior Finish | Brick |
| Foundation Type | Block |
| Half Bath Total | 1 |
| Heating Fuel | Natural Gas |
| Heating Type | Forced Air |
| Stories Total | 2 |
| Size Interior | 700 - 1,100 Ft2 |
| Type | House |
| Utility Water | Municipal Water |
Parking
| Detached Garage | |
| Garage |
Land
| Acreage | No |
| Land Amenities | Hospital, Public Transit, Schools |
| Sewer | Sanitary Sewer |
| Size Depth | 71 Ft ,1 In |
| Size Frontage | 23 Ft ,8 In |
| Size Irregular | 23.7 X 71.1 Ft |
| Size Total Text | 23.7 X 71.1 Ft|under 1/2 Acre |
| Zoning Description | R1a |
Rooms
| Level | Type | Length | Width | Dimensions |
|---|
https://www.realtor.ca/real-estate/27856775/1-edward-street-hamilton-gibson-gibson
Contact Us
Contact us for more information
Long Li
Salesperson
418 Iroquois Shore Rd #103a
Oakville, Ontario L6H 0X7
(905) 361-9098
(905) 338-2727
www.rockstarbrokerage.com



