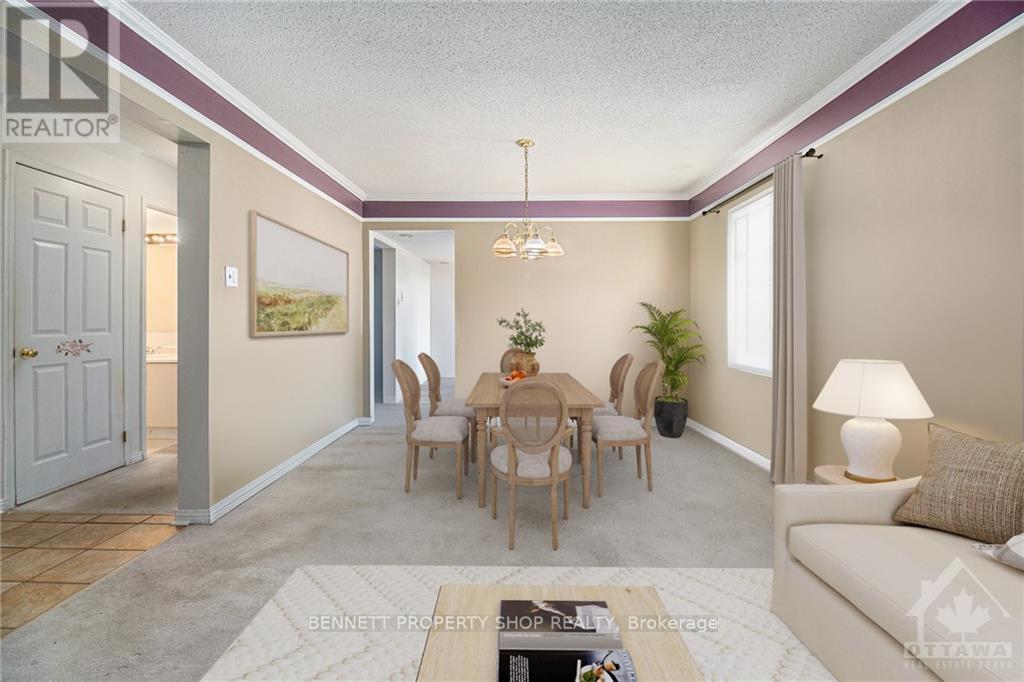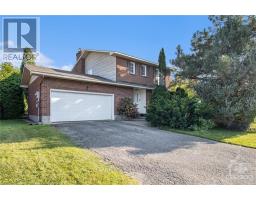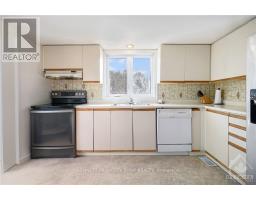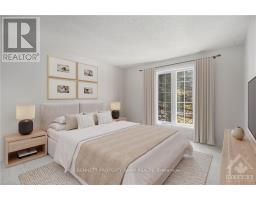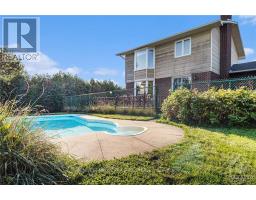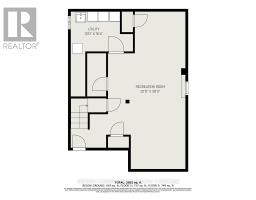1 Elderwood Trail Ottawa, Ontario K2S 1C9
$769,000
LOCATION LOCATION!! Do I have a great family home to present to you! This home is nestled in the heart of one of the greatest neighbourhoods in Stittsville. Beautiful matured trees with an inground pool fenced in, in your luscious private backyard. Sit on your back deck around the pool with your wine and enjoy the peace and quiet. This large 4 bedroom 3 bath home hosts the 4 bedrooms on the top floor. The main floor hosts a great-sized living/dining area, eat-in kitchen and family room. The lower level is completely finished for your teenagers to go down and enjoy their space. Located minutes from some of the best schools around and has plenty of shopping and amenities at your fingertips. Bring your children to some of the many parks in the area to play or have your heavenly strolls in this peaceful spot. (id:50886)
Property Details
| MLS® Number | X10424067 |
| Property Type | Single Family |
| Neigbourhood | Stittsville (Central) |
| Community Name | 8202 - Stittsville (Central) |
| AmenitiesNearBy | Park |
| ParkingSpaceTotal | 4 |
| PoolType | Inground Pool |
| Structure | Deck |
Building
| BathroomTotal | 3 |
| BedroomsAboveGround | 4 |
| BedroomsTotal | 4 |
| Amenities | Fireplace(s) |
| Appliances | Dishwasher, Dryer, Refrigerator, Stove, Washer |
| BasementDevelopment | Finished |
| BasementType | Full (finished) |
| ConstructionStyleAttachment | Detached |
| CoolingType | Central Air Conditioning |
| ExteriorFinish | Brick |
| FireplacePresent | Yes |
| FireplaceTotal | 1 |
| FoundationType | Concrete |
| HalfBathTotal | 1 |
| HeatingFuel | Natural Gas |
| HeatingType | Forced Air |
| StoriesTotal | 2 |
| Type | House |
| UtilityWater | Municipal Water |
Parking
| Attached Garage |
Land
| Acreage | No |
| FenceType | Fenced Yard |
| LandAmenities | Park |
| Sewer | Sanitary Sewer |
| SizeDepth | 99 Ft ,11 In |
| SizeFrontage | 67 Ft ,6 In |
| SizeIrregular | 67.58 X 99.97 Ft ; 1 |
| SizeTotalText | 67.58 X 99.97 Ft ; 1 |
| ZoningDescription | Residential |
Rooms
| Level | Type | Length | Width | Dimensions |
|---|---|---|---|---|
| Second Level | Bedroom | 2.74 m | 3.32 m | 2.74 m x 3.32 m |
| Second Level | Bathroom | 1.82 m | 2.23 m | 1.82 m x 2.23 m |
| Second Level | Bedroom | 2.97 m | 3.3 m | 2.97 m x 3.3 m |
| Second Level | Bedroom | 3.37 m | 4.21 m | 3.37 m x 4.21 m |
| Second Level | Primary Bedroom | 4.29 m | 4.21 m | 4.29 m x 4.21 m |
| Second Level | Bathroom | 1.7 m | 2.43 m | 1.7 m x 2.43 m |
| Second Level | Other | 1.57 m | 1.39 m | 1.57 m x 1.39 m |
| Lower Level | Recreational, Games Room | 6.7 m | 9.22 m | 6.7 m x 9.22 m |
| Main Level | Dining Room | 3.4 m | 2.76 m | 3.4 m x 2.76 m |
| Main Level | Kitchen | 3.37 m | 4.41 m | 3.37 m x 4.41 m |
| Main Level | Family Room | 3.2 m | 3.68 m | 3.2 m x 3.68 m |
| Main Level | Bathroom | 2.43 m | 1.42 m | 2.43 m x 1.42 m |
https://www.realtor.ca/real-estate/27650107/1-elderwood-trail-ottawa-8202-stittsville-central
Interested?
Contact us for more information
Marnie Bennett
Broker
1194 Carp Rd
Ottawa, Ontario K2S 1B9
Diane Tuplin
Salesperson
1194 Carp Rd
Ottawa, Ontario K2S 1B9







