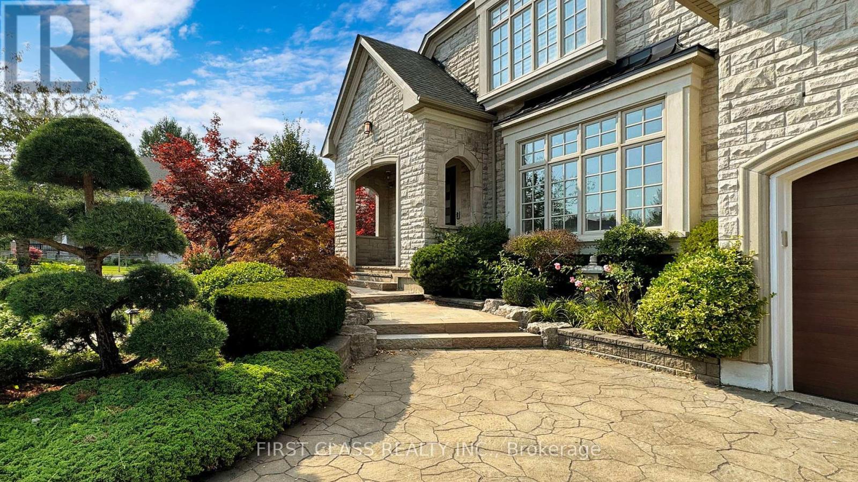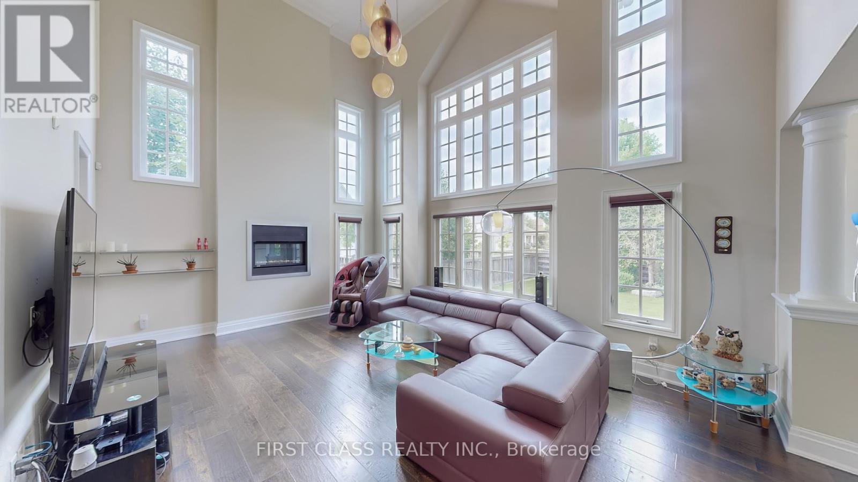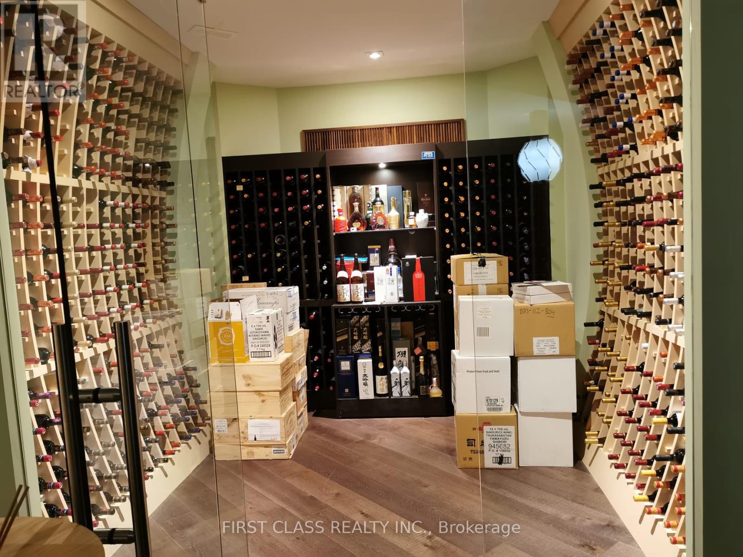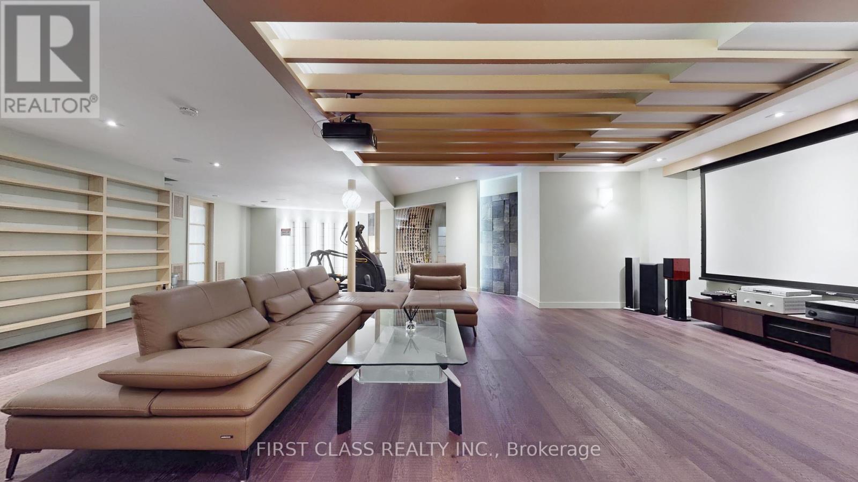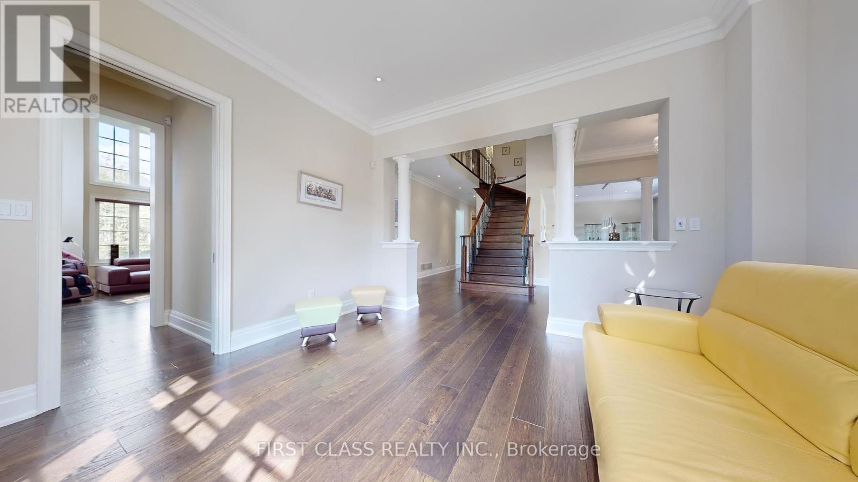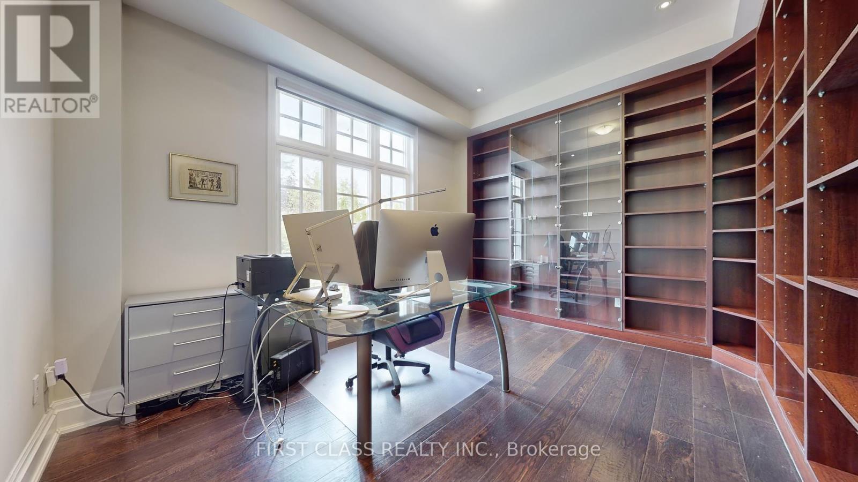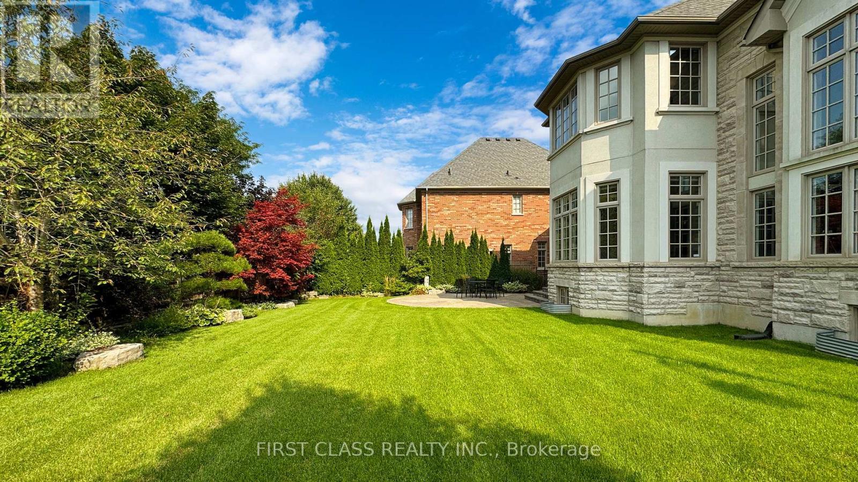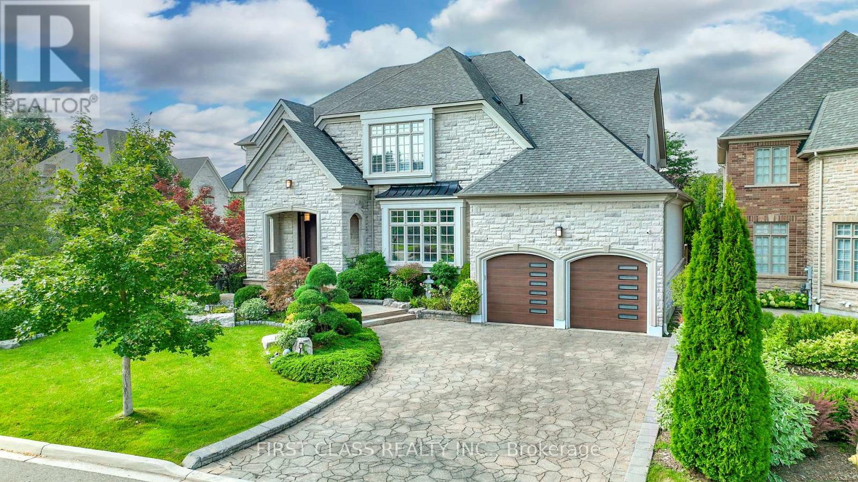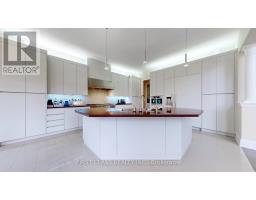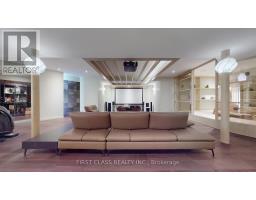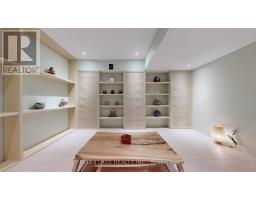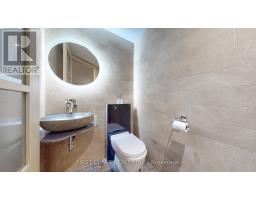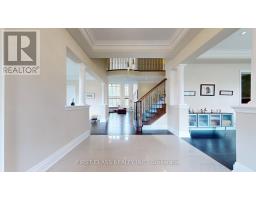1 Ernie Amsler Court Markham, Ontario L6C 0K1
$3,700,000
Kylemore 70' frontage Custom Series with 3 cars tandem garage. Cul-de-sac jewel in Prestigious West Village Angus Glen Community. Award winning landscape. Excellent school district: Pierre Elliott Trudeau HS and Buttonville PS. Over 6500sf of luxury finished living, Ground Floor 2176 sf + Second Floor 2325 sf + Professional finished basement with temperature controlled built-in wine cellar, Japanese style tea room, Ganbanyoku beds room and built-in home theatre. Premium finishes throughout, 20 ceiling in Family Room,10' main, 9' 2nd and basement ceilings, upgraded Double Entry Door, Custom open concept kitchen with Wolf Dual Fuel Range, B/I Miele Refrigerator, Miele Microwave oven, Miele Dishwasher and Vent-A-Hood range hood. Stunning 4 bedrooms each with walk-in closet and ensuite. Steps to community Centre; Easy access to HWY 404, shopping areas, restaurants, and more. (id:50886)
Property Details
| MLS® Number | N11930171 |
| Property Type | Single Family |
| Community Name | Devil's Elbow |
| Community Features | Community Centre, School Bus |
| Features | Cul-de-sac, Irregular Lot Size |
| Parking Space Total | 7 |
Building
| Bathroom Total | 6 |
| Bedrooms Above Ground | 4 |
| Bedrooms Below Ground | 1 |
| Bedrooms Total | 5 |
| Age | 6 To 15 Years |
| Appliances | Water Heater, Water Softener, Dishwasher, Dryer, Microwave, Oven, Hood Fan, Range, Water Heater - Tankless, Washer, Window Coverings, Refrigerator |
| Basement Development | Finished |
| Basement Type | N/a (finished) |
| Construction Style Attachment | Detached |
| Cooling Type | Central Air Conditioning |
| Exterior Finish | Stucco, Stone |
| Fireplace Present | Yes |
| Flooring Type | Hardwood, Tile |
| Foundation Type | Unknown |
| Half Bath Total | 2 |
| Heating Fuel | Natural Gas |
| Heating Type | Forced Air |
| Stories Total | 2 |
| Size Interior | 3,500 - 5,000 Ft2 |
| Type | House |
| Utility Water | Municipal Water |
Parking
| Garage |
Land
| Acreage | No |
| Fence Type | Fenced Yard |
| Sewer | Sanitary Sewer |
| Size Depth | 120 Ft ,2 In |
| Size Frontage | 56 Ft ,2 In |
| Size Irregular | 56.2 X 120.2 Ft ; 120.x74.24x109x5.54x5.54x5.54x5.54x56.16 |
| Size Total Text | 56.2 X 120.2 Ft ; 120.x74.24x109x5.54x5.54x5.54x5.54x56.16 |
Rooms
| Level | Type | Length | Width | Dimensions |
|---|---|---|---|---|
| Second Level | Primary Bedroom | 4.75 m | 5.76 m | 4.75 m x 5.76 m |
| Second Level | Bedroom 2 | 3.81 m | 4.42 m | 3.81 m x 4.42 m |
| Second Level | Bedroom 3 | 3.69 m | 4.02 m | 3.69 m x 4.02 m |
| Second Level | Bedroom 4 | 5.57 m | 4.84 m | 5.57 m x 4.84 m |
| Lower Level | Bedroom 5 | 3.65 m | 3.25 m | 3.65 m x 3.25 m |
| Lower Level | Recreational, Games Room | 7.25 m | 8.73 m | 7.25 m x 8.73 m |
| Ground Level | Family Room | 6.13 m | 4.45 m | 6.13 m x 4.45 m |
| Ground Level | Living Room | 3.38 m | 4.2 m | 3.38 m x 4.2 m |
| Ground Level | Dining Room | 3.99 m | 3.38 m | 3.99 m x 3.38 m |
| Ground Level | Kitchen | 4.75 m | 3.65 m | 4.75 m x 3.65 m |
| Ground Level | Office | 4.29 m | 3.65 m | 4.29 m x 3.65 m |
| Ground Level | Eating Area | 4.75 m | 3.9 m | 4.75 m x 3.9 m |
https://www.realtor.ca/real-estate/27817913/1-ernie-amsler-court-markham-devils-elbow-devils-elbow
Contact Us
Contact us for more information
Conrad Kwok
Salesperson
www.conrad-realtor.com
7481 Woodbine Ave #203
Markham, Ontario L3R 2W1
(905) 604-1010
(905) 604-1111
www.firstclassrealty.ca/


