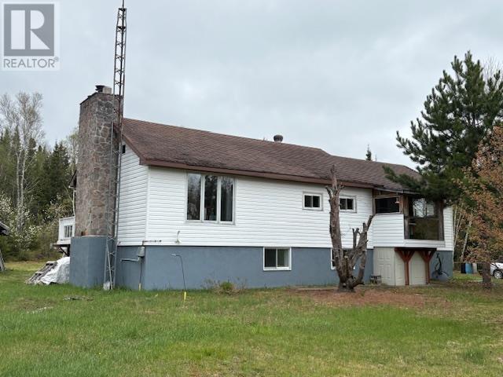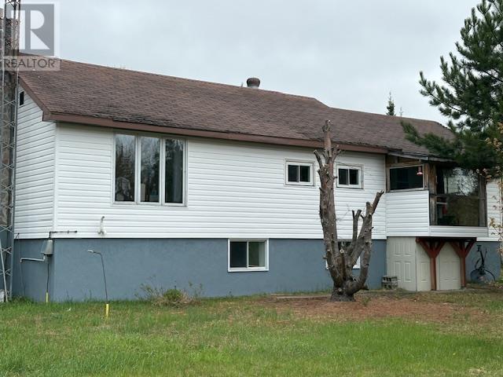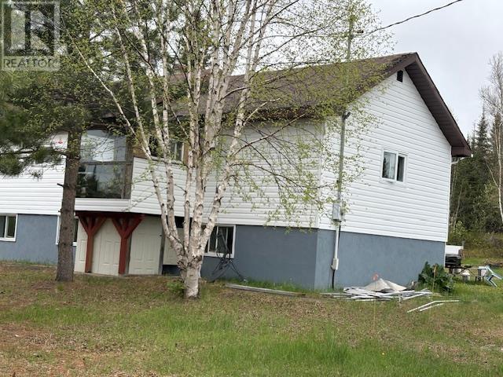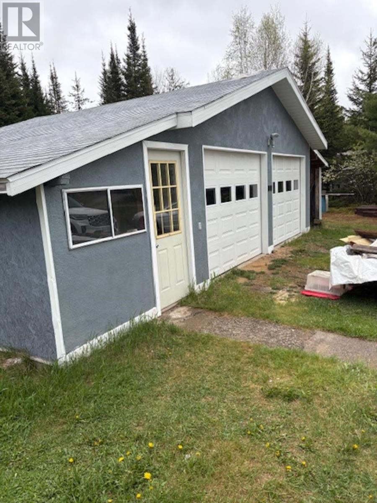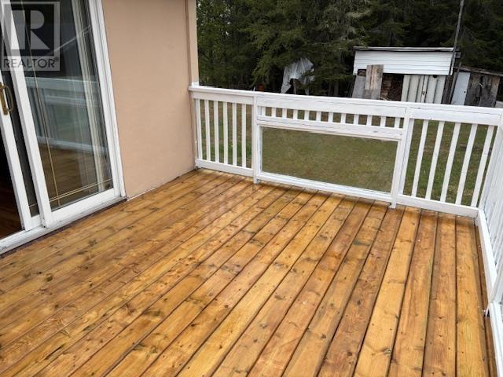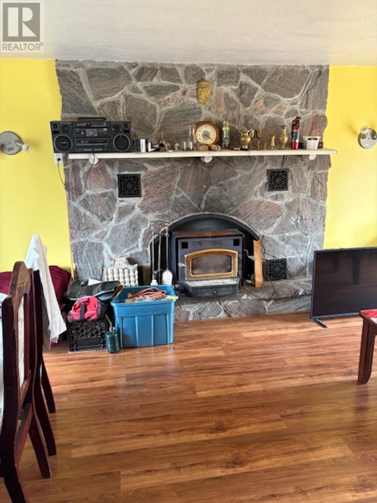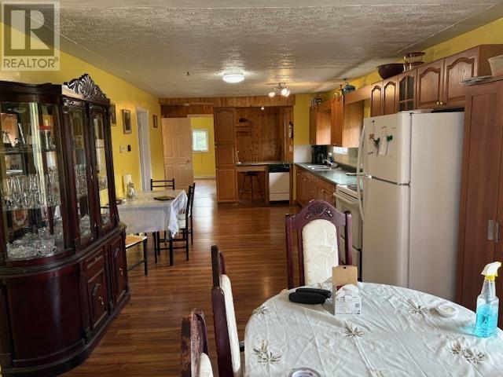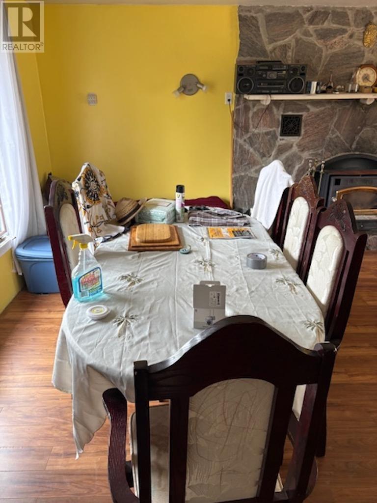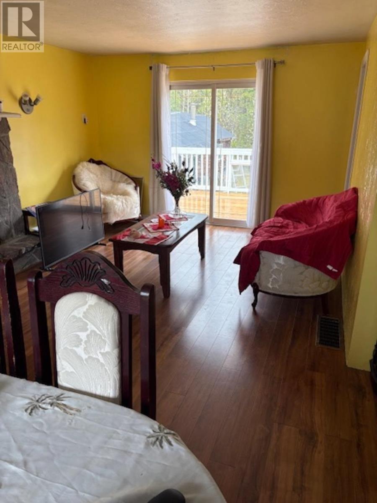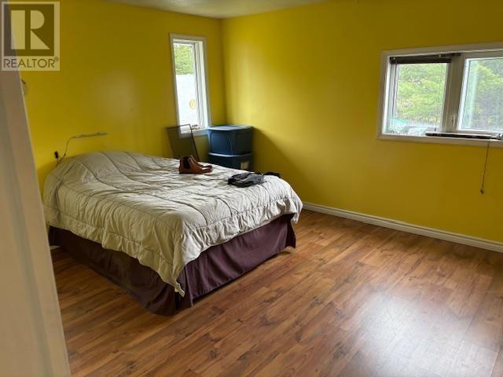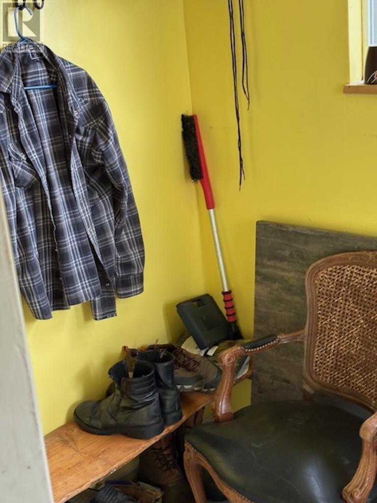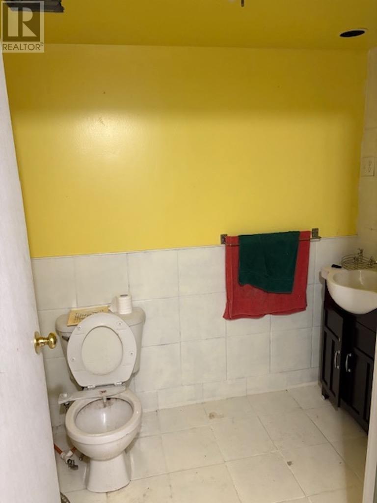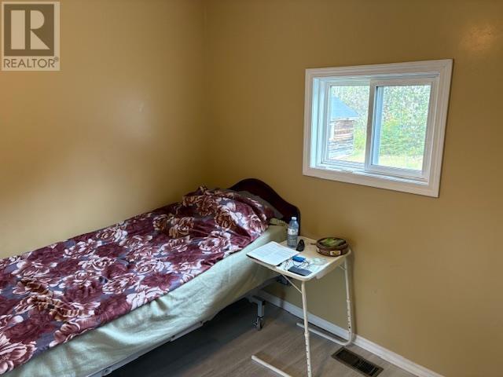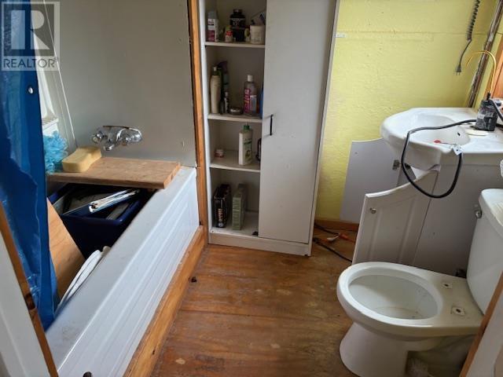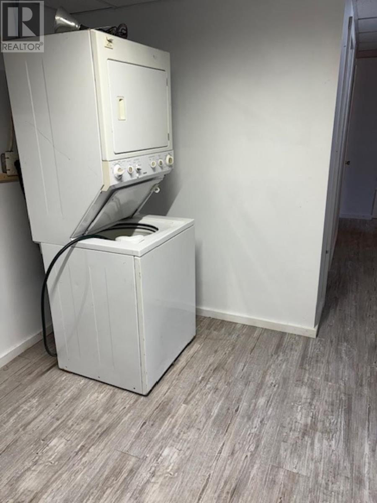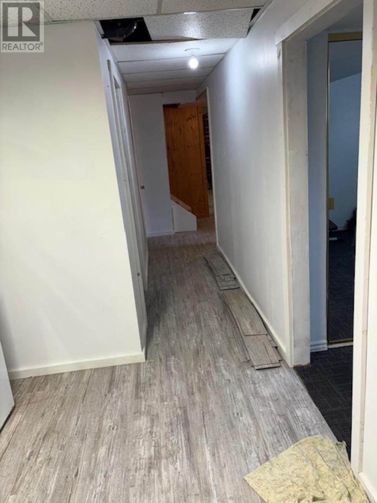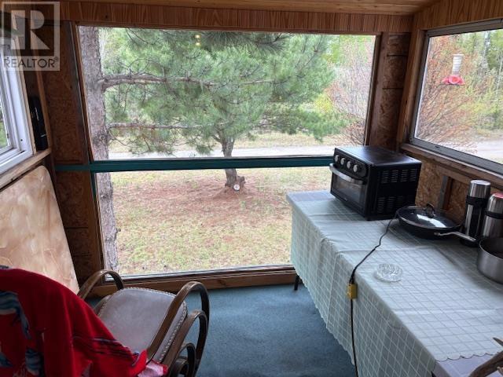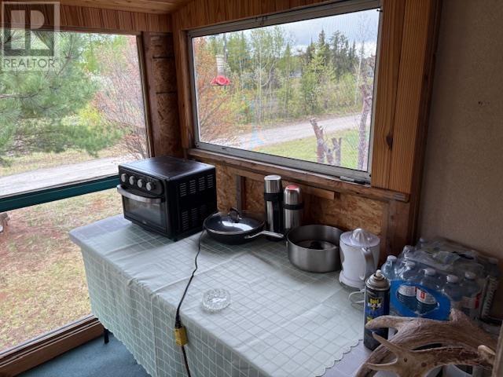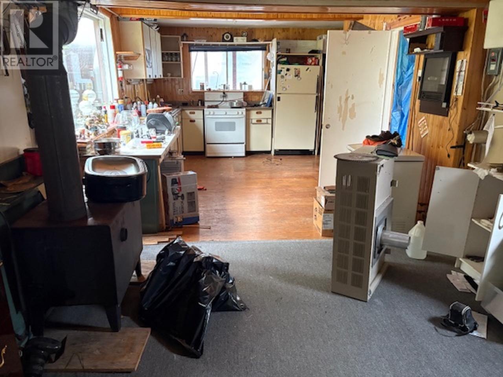1 Esher Rd Chapleau, Ontario P0M 1K0
4 Bedroom
2 Bathroom
1,104 ft2
Bungalow
Fireplace
Forced Air
$224,000
Welcome home! This beautiful spacious bungalow boasts large kitchen, living area is located near Chapleau, ON for all amenities and more remote location in unorganized area. Large garage with cabin on the rear of the property could be used as a studio or additional living space. (id:50886)
Property Details
| MLS® Number | SM251448 |
| Property Type | Single Family |
| Community Name | Chapleau |
| Features | Other, Crushed Stone Driveway |
| Storage Type | Storage Shed |
| Structure | Deck, Shed |
| View Type | View |
Building
| Bathroom Total | 2 |
| Bedrooms Above Ground | 2 |
| Bedrooms Below Ground | 2 |
| Bedrooms Total | 4 |
| Age | Over 26 Years |
| Architectural Style | Bungalow |
| Basement Development | Finished |
| Basement Type | Full (finished) |
| Construction Style Attachment | Detached |
| Exterior Finish | Vinyl |
| Fireplace Present | Yes |
| Fireplace Total | 1 |
| Fireplace Type | Insert |
| Foundation Type | Block |
| Heating Fuel | Propane, Wood |
| Heating Type | Forced Air |
| Stories Total | 1 |
| Size Interior | 1,104 Ft2 |
| Utility Water | Sand Point |
Parking
| Garage | |
| Gravel |
Land
| Access Type | Road Access |
| Acreage | No |
| Sewer | Septic System |
| Size Depth | 98 Ft |
| Size Frontage | 212.0000 |
| Size Irregular | 0.47 |
| Size Total | 0.47 Ac|under 1/2 Acre |
| Size Total Text | 0.47 Ac|under 1/2 Acre |
Rooms
| Level | Type | Length | Width | Dimensions |
|---|---|---|---|---|
| Basement | Utility Room | 20X7.6 | ||
| Basement | Bedroom | 10.2X9.11 | ||
| Basement | Bedroom | 10.1X9.6 | ||
| Basement | Recreation Room | 11.7X18 | ||
| Basement | Bathroom | 5.9X7.6 | ||
| Main Level | Kitchen | 11.3X18.9 | ||
| Main Level | Living Room | 11.10X20.10 | ||
| Main Level | Bedroom | 9.10X9.4 | ||
| Main Level | Bedroom | 16.5X12.3 | ||
| Main Level | Foyer | 10.4X5.11 | ||
| Main Level | Porch | 20X7.6 | ||
| Main Level | Bathroom | 8.8X9.4 |
https://www.realtor.ca/real-estate/28432221/1-esher-rd-chapleau-chapleau
Contact Us
Contact us for more information
Lisi Bernier
Salesperson
Exit Realty True North
207 Northern Ave E - Suite 1
Sault Ste. Marie, Ontario P6B 4H9
207 Northern Ave E - Suite 1
Sault Ste. Marie, Ontario P6B 4H9
(705) 942-6500
(705) 942-6502
(705) 942-6502
www.exitrealtyssm.com/

