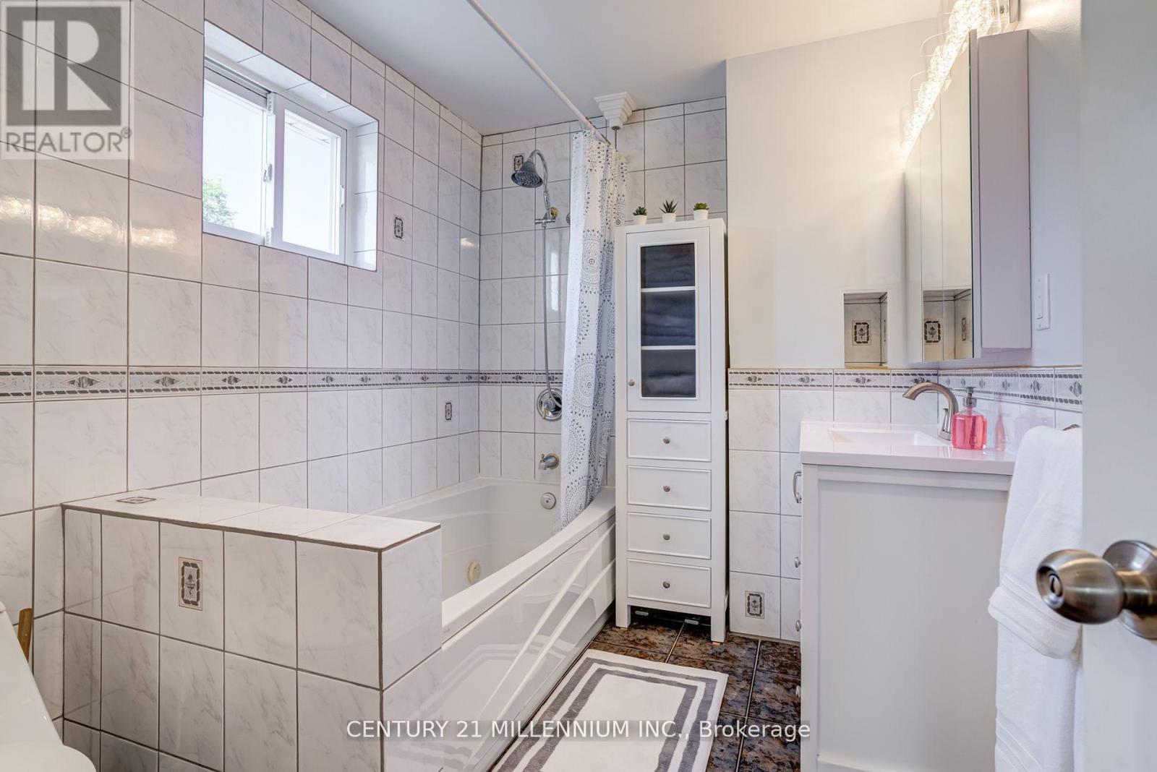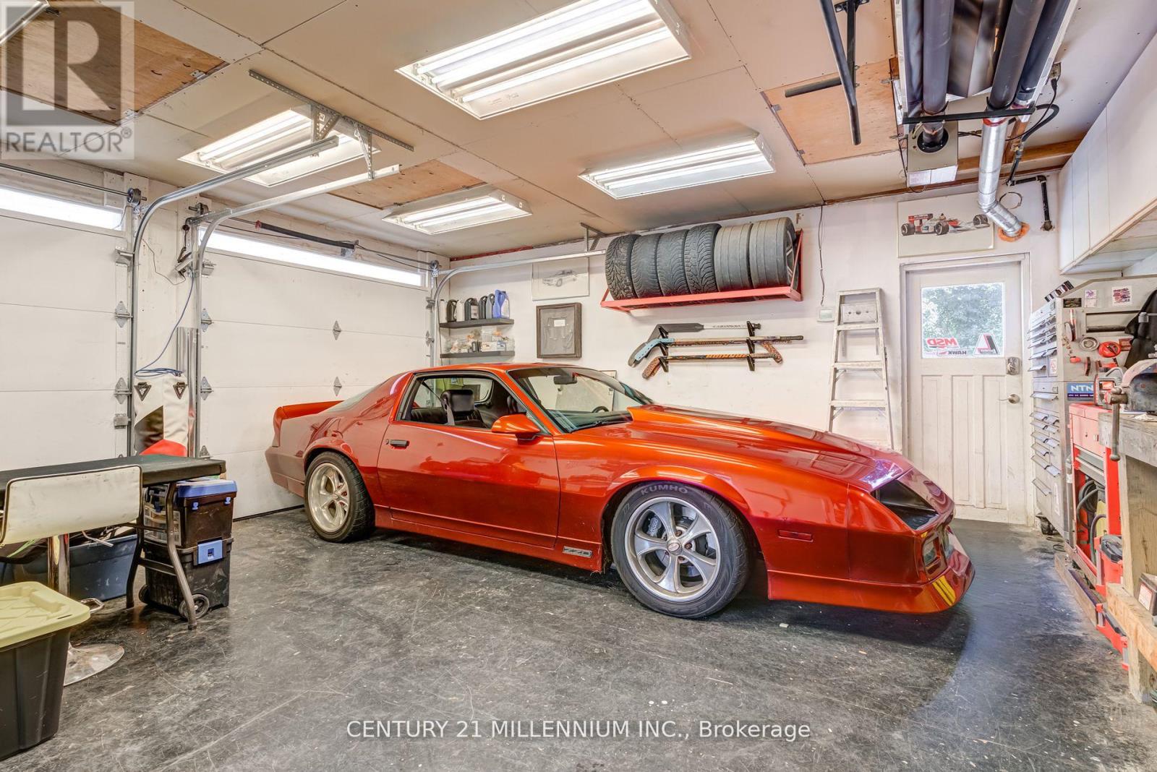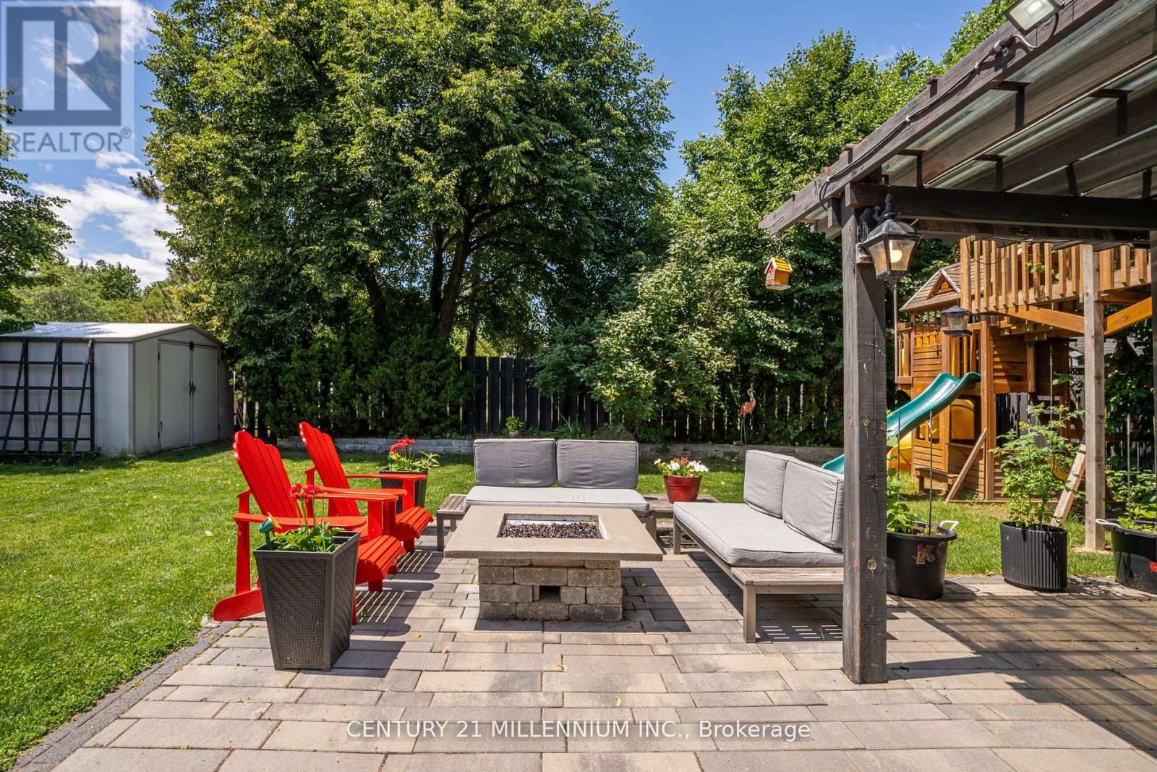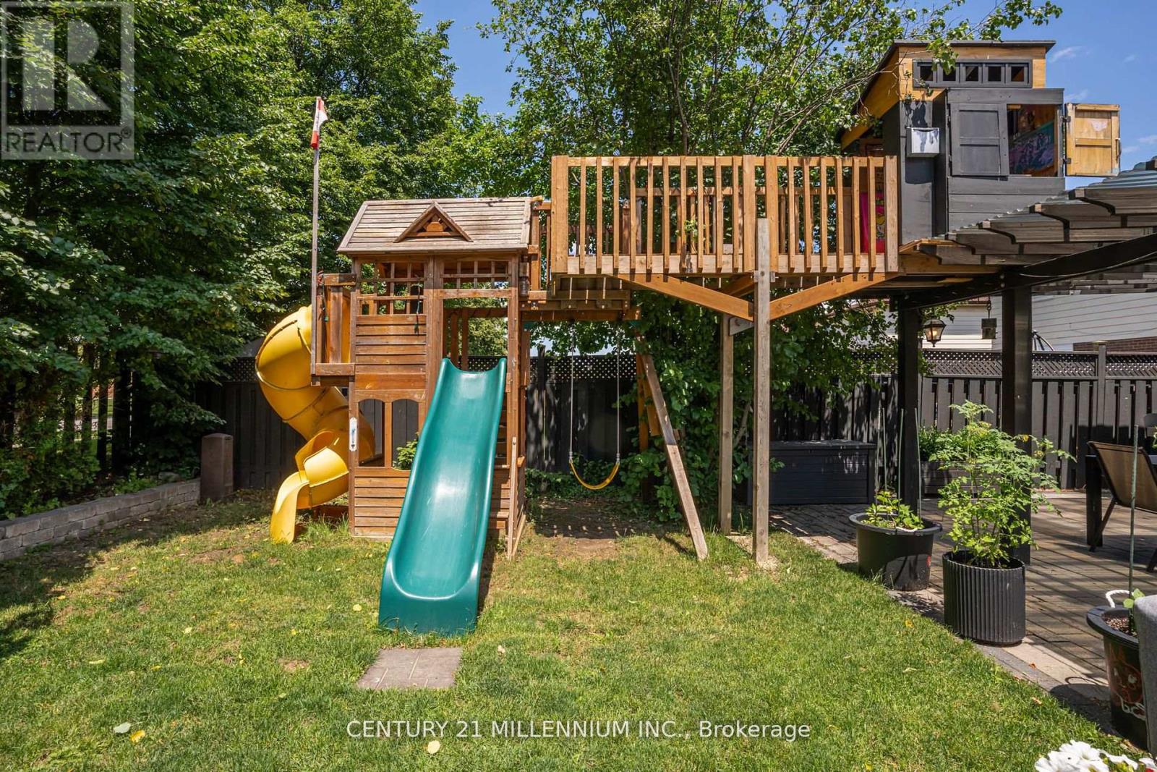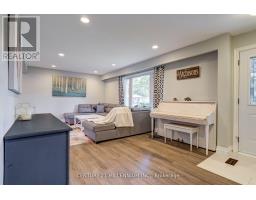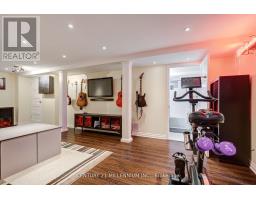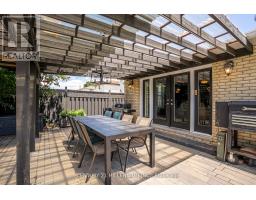1 Esplanade Road Brampton (Southgate), Ontario L6T 2C6
$1,074,900
Stunning & loaded w/ upgrades offering 4 bed 2.5 bath 6 car parking, largest model in the area on a private corner lot, hobbyist dream insulated/heated Dbl garage & a backyard escape for the family. Transformed interior feat new Laminate flr, baseboards, smooth ceilings, pot lights t-out the XL living, dining & dream custom kitchen w/ shaker cabinets, glass bcksplsh, granite cntrs flows to m/f 2pc &bonus true XL Great rm custom B/I cabinets, stone gas fireplace w/ mantle ptlights & Dbl doors w/ side windows that w/o & showcase your backyard paradise! Custom interlocked patio, covered pergola, kids play structure, gas fireplace, & privacy cedars make it an entertainers dream. Updated staircase leads to more upgrades t-out the 4 bdrms, shaker solid core doors, Lam flrs, baseboards, modern lighting. Escape to the open concept Renovated bsmt Rec room can be a bachelor inlaw suit w/ bonus its modern 4pc bath. 2entrance doors to garage, epoxy floor, sep electrical panel, insulated doors. **** EXTRAS **** The size of the property home & its features accommodates single/ multi generational & large families. This home is the total pkg for your family. Walk to Earnscliffe park, multiple schools, quick access to 410/407/Queen St corridor. (id:50886)
Property Details
| MLS® Number | W9040531 |
| Property Type | Single Family |
| Community Name | Southgate |
| AmenitiesNearBy | Park, Place Of Worship, Public Transit, Schools |
| CommunityFeatures | Community Centre |
| ParkingSpaceTotal | 6 |
| Structure | Shed |
Building
| BathroomTotal | 3 |
| BedroomsAboveGround | 4 |
| BedroomsTotal | 4 |
| Appliances | Central Vacuum |
| BasementDevelopment | Finished |
| BasementType | Full (finished) |
| ConstructionStyleAttachment | Detached |
| CoolingType | Central Air Conditioning |
| ExteriorFinish | Aluminum Siding, Brick |
| FireplacePresent | Yes |
| FlooringType | Laminate |
| FoundationType | Concrete |
| HalfBathTotal | 1 |
| HeatingFuel | Natural Gas |
| HeatingType | Forced Air |
| StoriesTotal | 2 |
| Type | House |
| UtilityWater | Municipal Water |
Parking
| Attached Garage |
Land
| Acreage | No |
| LandAmenities | Park, Place Of Worship, Public Transit, Schools |
| Sewer | Sanitary Sewer |
| SizeDepth | 125 Ft ,1 In |
| SizeFrontage | 59 Ft ,7 In |
| SizeIrregular | 59.65 X 125.15 Ft ; 125.15 Ft X 59.65 Ft X 106.67 Ft X 6.53 |
| SizeTotalText | 59.65 X 125.15 Ft ; 125.15 Ft X 59.65 Ft X 106.67 Ft X 6.53 |
| ZoningDescription | Fully Renovated |
Rooms
| Level | Type | Length | Width | Dimensions |
|---|---|---|---|---|
| Second Level | Primary Bedroom | 4.16 m | 2.94 m | 4.16 m x 2.94 m |
| Second Level | Bedroom 2 | 3.05 m | 2.95 m | 3.05 m x 2.95 m |
| Second Level | Bedroom 3 | 3.44 m | 3.45 m | 3.44 m x 3.45 m |
| Second Level | Bedroom 4 | 3.04 m | 3.44 m | 3.04 m x 3.44 m |
| Basement | Recreational, Games Room | 7.57 m | 3.99 m | 7.57 m x 3.99 m |
| Ground Level | Living Room | 5.88 m | 3.78 m | 5.88 m x 3.78 m |
| Ground Level | Dining Room | 3.33 m | 2.67 m | 3.33 m x 2.67 m |
| Ground Level | Kitchen | 4.96 m | 2.82 m | 4.96 m x 2.82 m |
| Ground Level | Great Room | 6.2 m | 4.99 m | 6.2 m x 4.99 m |
https://www.realtor.ca/real-estate/27176750/1-esplanade-road-brampton-southgate-southgate
Interested?
Contact us for more information
Kyle Martin Joseph Shewchuk
Salesperson
232 Broadway Avenue
Orangeville, Ontario L9W 1K5
























