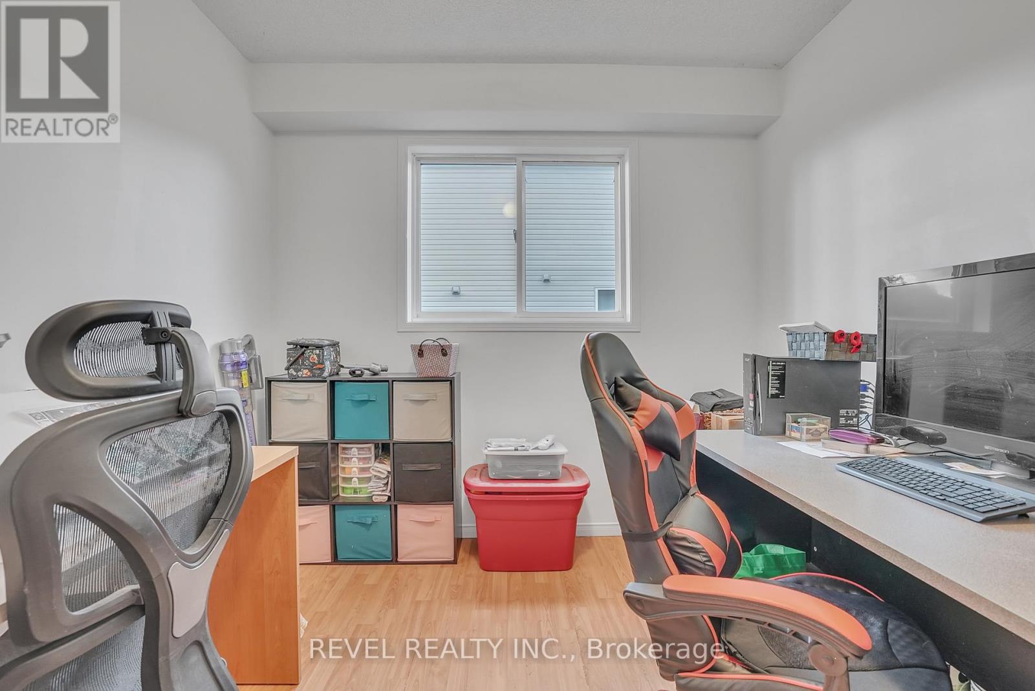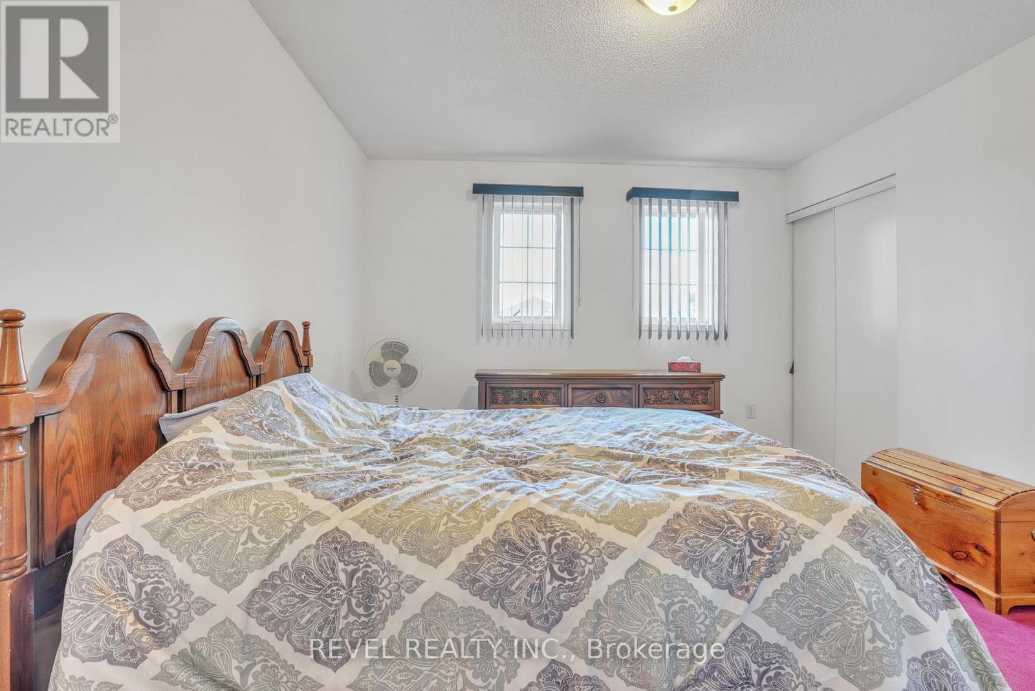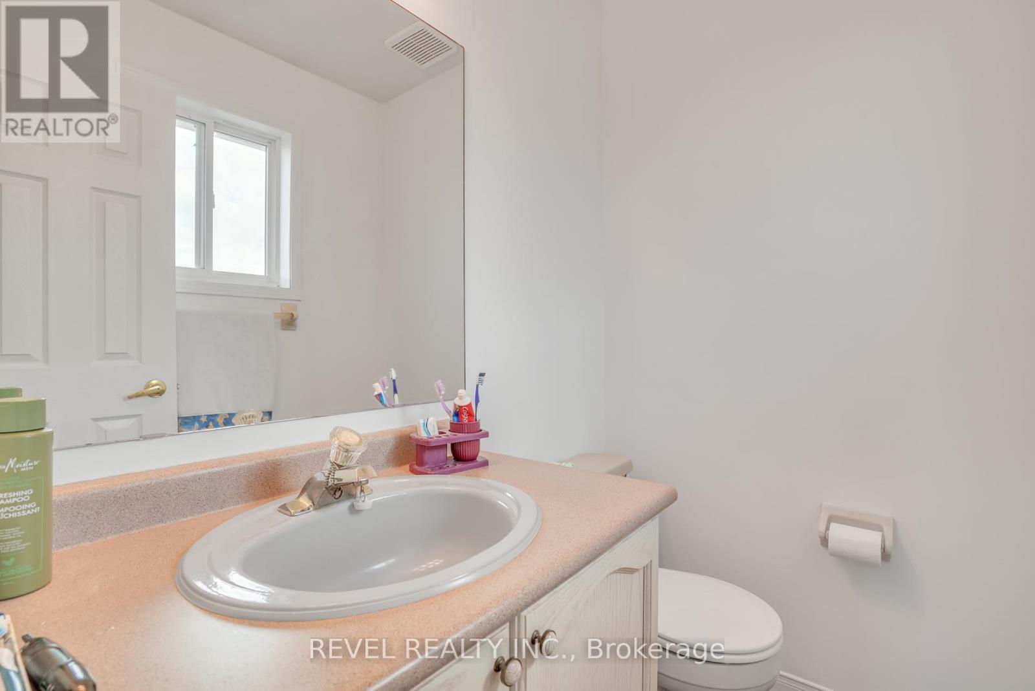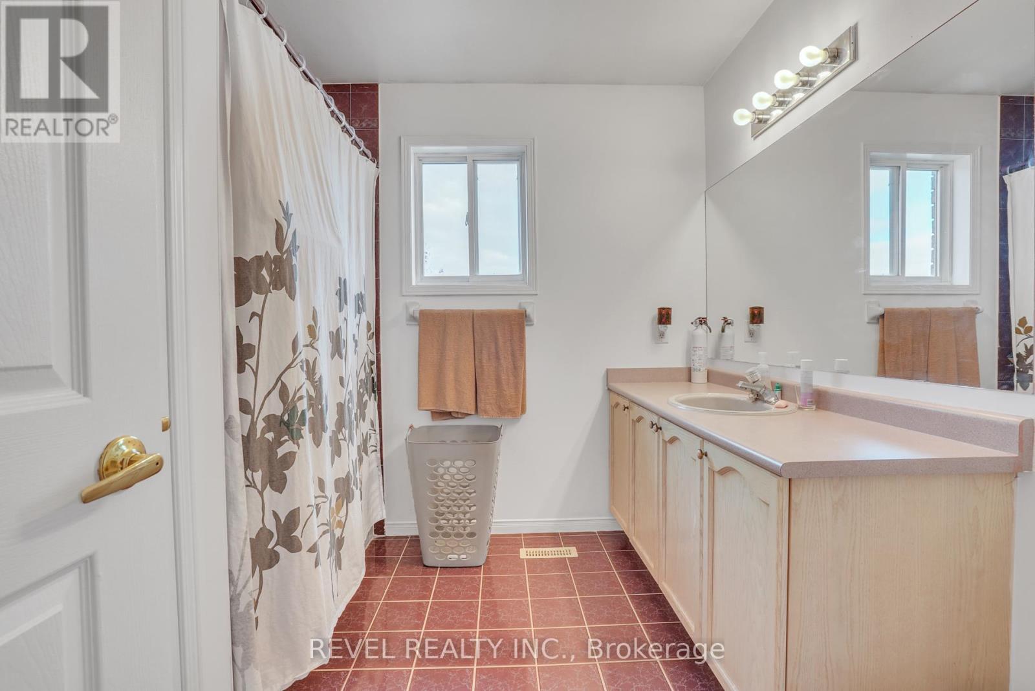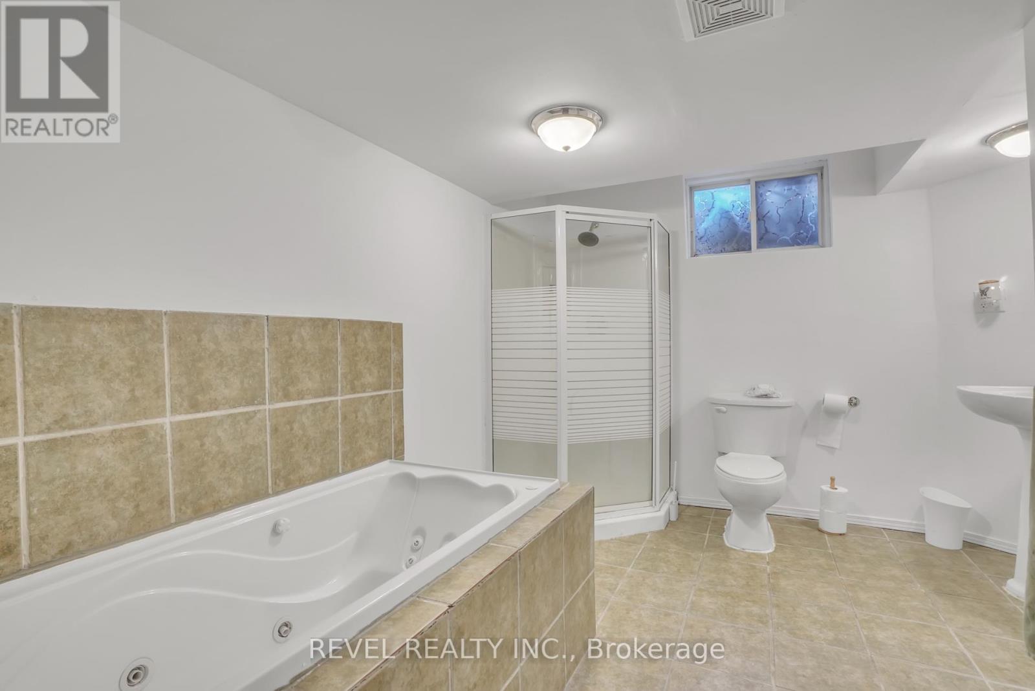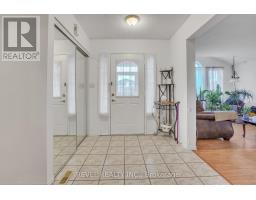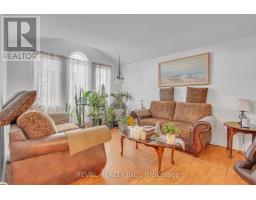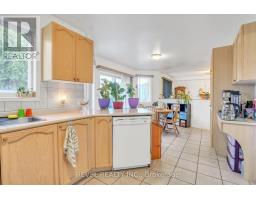1 Farmstead Crescent Barrie, Ontario L4N 8S3
$849,995
Welcome to 1 Farmstead Crescent, a beautiful 2-storey family home situated in one of Barries most desirable neighborhoods. This meticulously maintained property offers 4 spacious bedrooms, 5 bathrooms, and a versatile layout designed to meet all your needs. The main floor boasts a warm and inviting living room, a formal dining room perfect for hosting, and a cozy family room ideal for relaxing evenings. The kitchen with an adjoining breakfast area provides plenty of space for casual meals and culinary creations. Completing the main level are a convenient laundry room, a private office, and a powder room for guests. Upstairs, the expansive primary bedroom is a true retreat, featuring a walk-in closet and a 4-piece ensuite with a large soaking tub. The second bedroom includes a private 2-piece ensuite, while the remaining generously sized bedrooms share a well-appointed 4-piece bathroom, offering ample comfort and privacy for family members or guests. The fully finished basement is an entertainer's dream, featuring a large recreation room with a bar area and a 4-piece bathroom that also includes a luxurious soaking tub. Whether you're hosting gatherings or seeking a personal escape, this space offers endless possibilities. Outside, the home continues to impress with an expansive deck that leads to an on-ground pool, creating the perfect spot for summer fun. The spacious yard offers plenty of room for outdoor activities, gardening, or simply enjoying the serene surroundings. This exceptional property combines comfort, style, and functionality, making it the perfect place to call home. Dont miss your chance to experience all it has to offer! (id:50886)
Property Details
| MLS® Number | S11822427 |
| Property Type | Single Family |
| Community Name | Holly |
| AmenitiesNearBy | Public Transit, Park, Schools |
| CommunityFeatures | Community Centre |
| EquipmentType | Water Heater |
| ParkingSpaceTotal | 6 |
| PoolType | Above Ground Pool |
| RentalEquipmentType | Water Heater |
| Structure | Deck, Porch |
Building
| BathroomTotal | 5 |
| BedroomsAboveGround | 4 |
| BedroomsTotal | 4 |
| Appliances | Dishwasher, Garage Door Opener, Range, Stove, Washer, Window Coverings |
| BasementDevelopment | Finished |
| BasementType | Full (finished) |
| ConstructionStyleAttachment | Detached |
| CoolingType | Central Air Conditioning |
| ExteriorFinish | Brick |
| FireplacePresent | Yes |
| FireplaceTotal | 1 |
| FlooringType | Laminate, Tile |
| FoundationType | Poured Concrete, Concrete |
| HalfBathTotal | 2 |
| HeatingFuel | Natural Gas |
| HeatingType | Forced Air |
| StoriesTotal | 2 |
| SizeInterior | 2499.9795 - 2999.975 Sqft |
| Type | House |
| UtilityWater | Municipal Water |
Parking
| Attached Garage |
Land
| Acreage | No |
| FenceType | Fenced Yard |
| LandAmenities | Public Transit, Park, Schools |
| Sewer | Sanitary Sewer |
| SizeDepth | 93 Ft ,6 In |
| SizeFrontage | 44 Ft ,3 In |
| SizeIrregular | 44.3 X 93.5 Ft |
| SizeTotalText | 44.3 X 93.5 Ft|under 1/2 Acre |
| ZoningDescription | Res |
Rooms
| Level | Type | Length | Width | Dimensions |
|---|---|---|---|---|
| Second Level | Bedroom 4 | 2.84 m | 4.8 m | 2.84 m x 4.8 m |
| Second Level | Primary Bedroom | 6.96 m | 4.75 m | 6.96 m x 4.75 m |
| Second Level | Bedroom 2 | 3.48 m | 4.6 m | 3.48 m x 4.6 m |
| Second Level | Bedroom 3 | 2.84 m | 4.8 m | 2.84 m x 4.8 m |
| Basement | Recreational, Games Room | 6.68 m | 11.02 m | 6.68 m x 11.02 m |
| Main Level | Living Room | 3.38 m | 5.18 m | 3.38 m x 5.18 m |
| Main Level | Dining Room | 3.38 m | 3.96 m | 3.38 m x 3.96 m |
| Main Level | Kitchen | 3.38 m | 3.63 m | 3.38 m x 3.63 m |
| Main Level | Eating Area | 3.61 m | 3.58 m | 3.61 m x 3.58 m |
| Main Level | Family Room | 3.4 m | 5 m | 3.4 m x 5 m |
| Main Level | Office | 3.45 m | 2.59 m | 3.45 m x 2.59 m |
| Main Level | Laundry Room | 2.01 m | 2.67 m | 2.01 m x 2.67 m |
https://www.realtor.ca/real-estate/27700468/1-farmstead-crescent-barrie-holly-holly
Interested?
Contact us for more information
Ross Harris
Salesperson
Brendan Clemmens
Salesperson
















