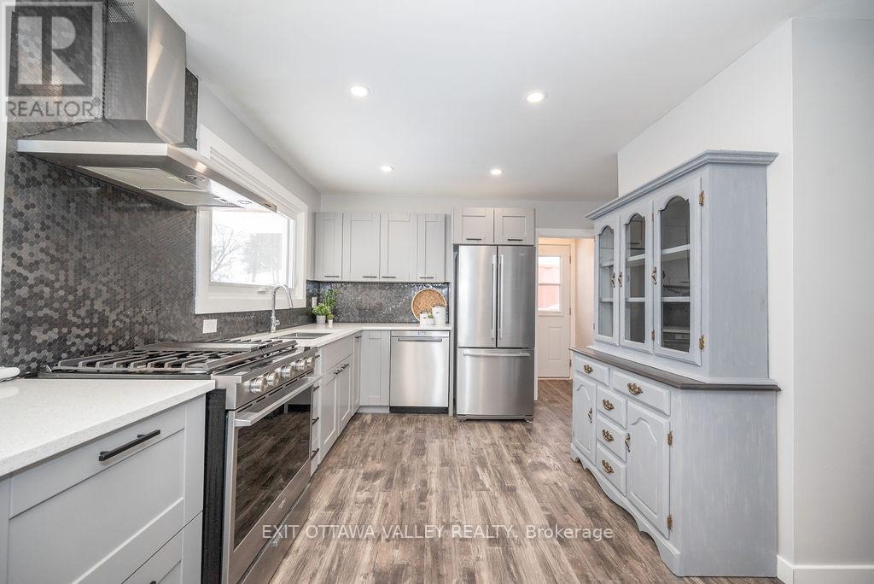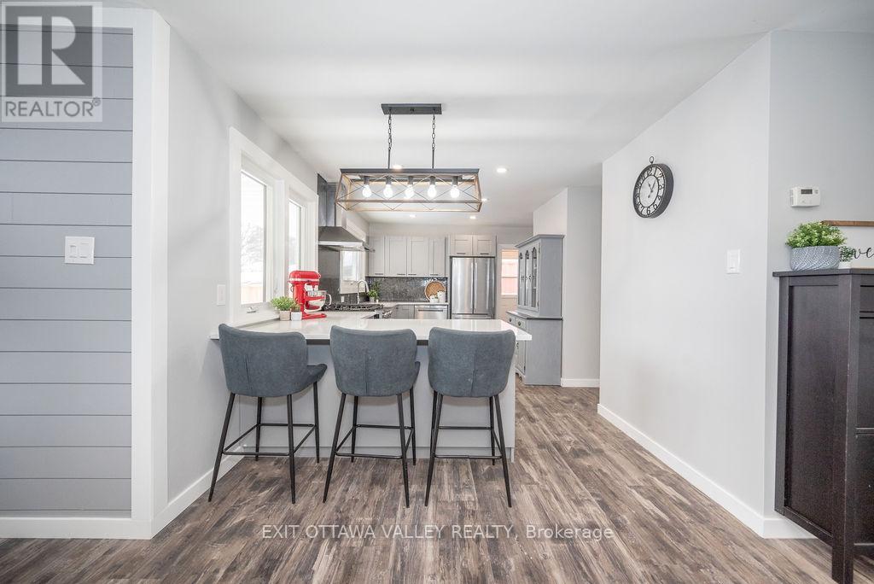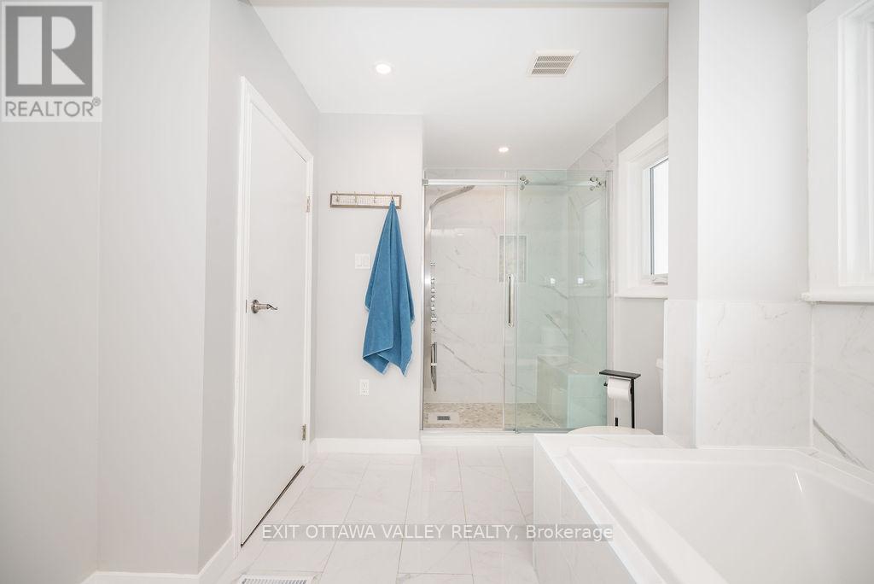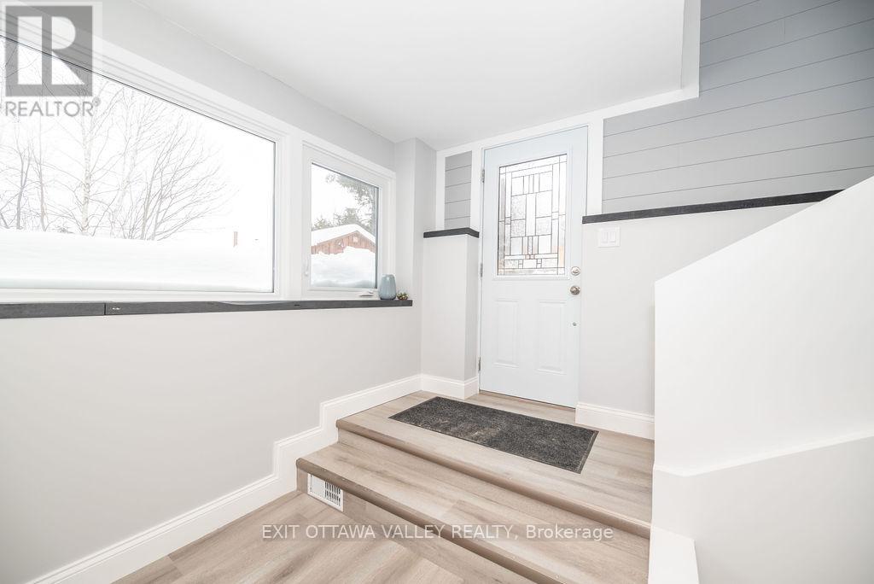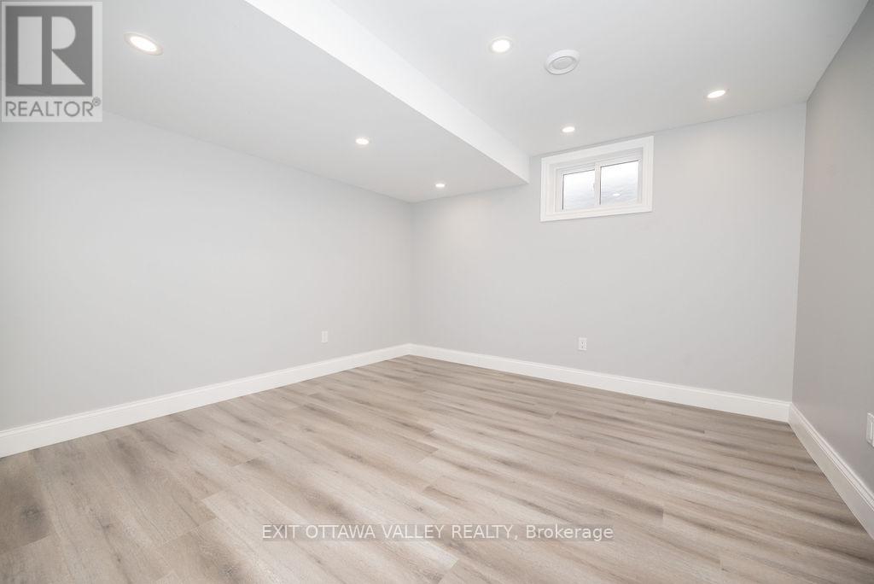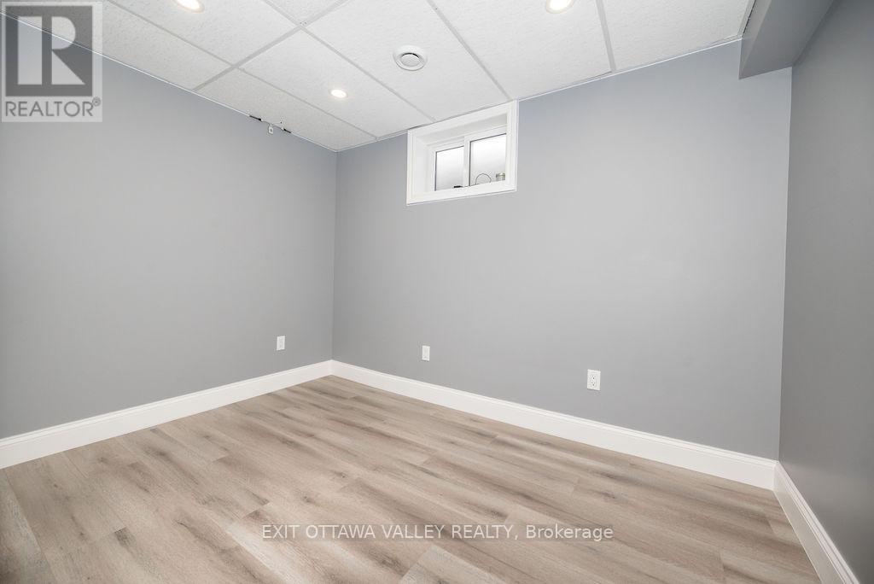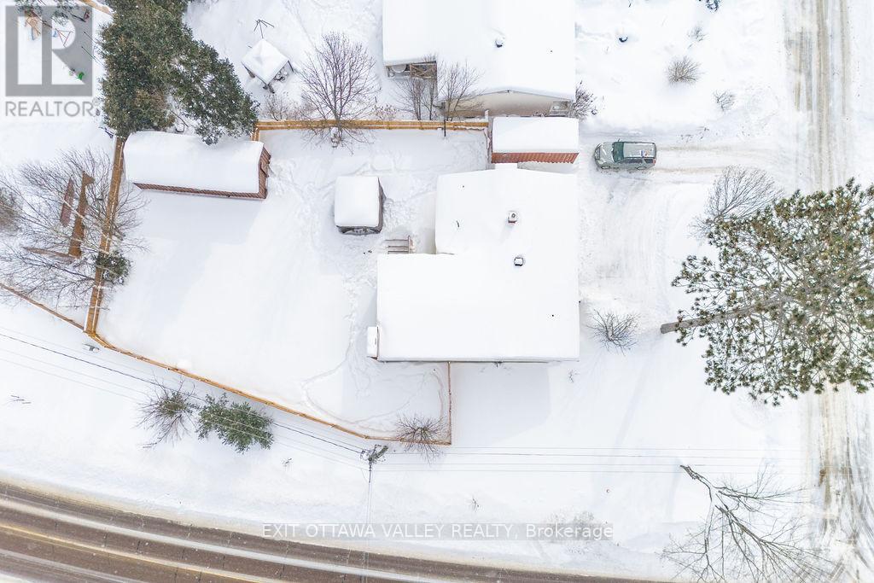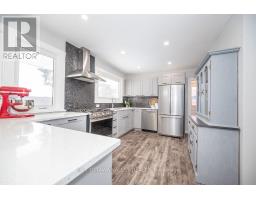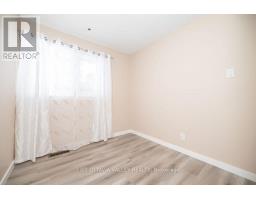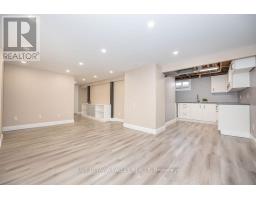1 Frontenac Crescent Deep River, Ontario K0J 1P0
$569,900
Step into this beautifully updated 5-bedroom, 2.5-bathroom split-level home, designed for both style and functionality. From the moment you enter, you're greeted by an abundance of natural light, brand-new flooring throughout, and fresh paint that enhances the home's modern appeal. The gorgeous kitchen boasts quartz countertops, a gas stove, stainless steel appliances, and two large windows overlooking the newly fenced backyard. A breakfast peninsula seamlessly connects to the dining area, creating the perfect space for entertaining. Conveniently located near the side door, an updated 2-piece bath completes the main level alongside three spacious bedrooms including primary bedroom with walk-in closest leading to the stunning 4-piece bathroom featuring a soaker tub, beautifully tiled shower, and double vanity. Just a few steps up, the bright and inviting living room features a statement fireplace and a large window framing the backyard view. Down the first set of steps, you'll find another cozy family room with backyard access, perfect for relaxation or family movie nights. The lower level offers incredible flexibility with two additional bedrooms, a fully renovated 3-piece bathroom, an extra family room, and a kitchenette, ideal for an in-law suite or rental opportunity. This home impresses at every turn and is truly a must-see to appreciate all it has to offer! All offers must include a minimum 24 hour irrevocable. Quick possession available. (id:50886)
Property Details
| MLS® Number | X11983025 |
| Property Type | Single Family |
| Community Name | 510 - Deep River |
| Amenities Near By | Park |
| Features | Carpet Free |
| Parking Space Total | 3 |
| Structure | Deck, Shed |
Building
| Bathroom Total | 3 |
| Bedrooms Above Ground | 5 |
| Bedrooms Below Ground | 2 |
| Bedrooms Total | 7 |
| Appliances | Dishwasher, Dryer, Hood Fan, Refrigerator, Stove, Washer |
| Basement Development | Partially Finished |
| Basement Type | Full (partially Finished) |
| Construction Style Attachment | Detached |
| Construction Style Split Level | Sidesplit |
| Cooling Type | Central Air Conditioning |
| Exterior Finish | Vinyl Siding |
| Foundation Type | Block |
| Half Bath Total | 1 |
| Heating Fuel | Natural Gas |
| Heating Type | Forced Air |
| Type | House |
| Utility Water | Municipal Water |
Parking
| No Garage |
Land
| Acreage | No |
| Fence Type | Fully Fenced, Fenced Yard |
| Land Amenities | Park |
| Sewer | Sanitary Sewer |
| Size Irregular | 69 X 133.65 Acre |
| Size Total Text | 69 X 133.65 Acre |
Rooms
| Level | Type | Length | Width | Dimensions |
|---|---|---|---|---|
| Lower Level | Office | 4.77 m | 4.14 m | 4.77 m x 4.14 m |
| Lower Level | Bedroom | 3.37 m | 3.45 m | 3.37 m x 3.45 m |
| Lower Level | Bedroom | 3.35 m | 3.07 m | 3.35 m x 3.07 m |
| Main Level | Living Room | 6.14 m | 4.41 m | 6.14 m x 4.41 m |
| Main Level | Dining Room | 4.87 m | 2.36 m | 4.87 m x 2.36 m |
| Main Level | Kitchen | 4.87 m | 2.87 m | 4.87 m x 2.87 m |
| Main Level | Primary Bedroom | 3.73 m | 3.09 m | 3.73 m x 3.09 m |
| Main Level | Bedroom | 3.58 m | 3.5 m | 3.58 m x 3.5 m |
| Main Level | Bedroom | 3.45 m | 2.36 m | 3.45 m x 2.36 m |
Utilities
| Sewer | Installed |
https://www.realtor.ca/real-estate/27940043/1-frontenac-crescent-deep-river-510-deep-river
Contact Us
Contact us for more information
Kristin Hawley
Broker
www.exitottawavalley.ca/
1219 Pembroke Street, East
Pembroke, Ontario K8A 7R8
(613) 629-3948
(613) 629-3952



