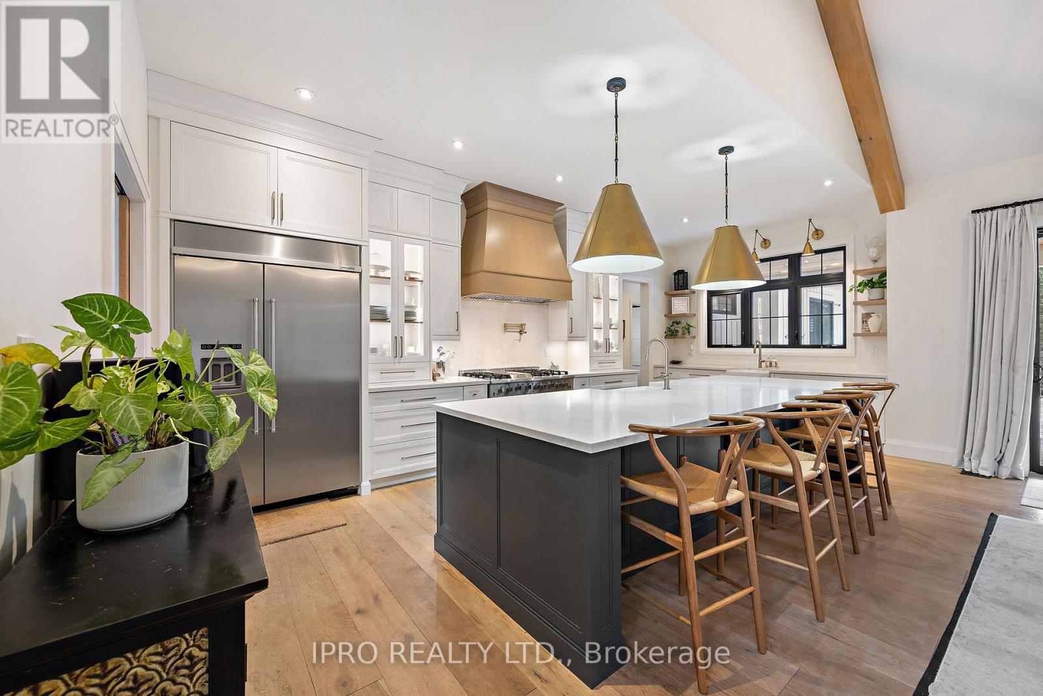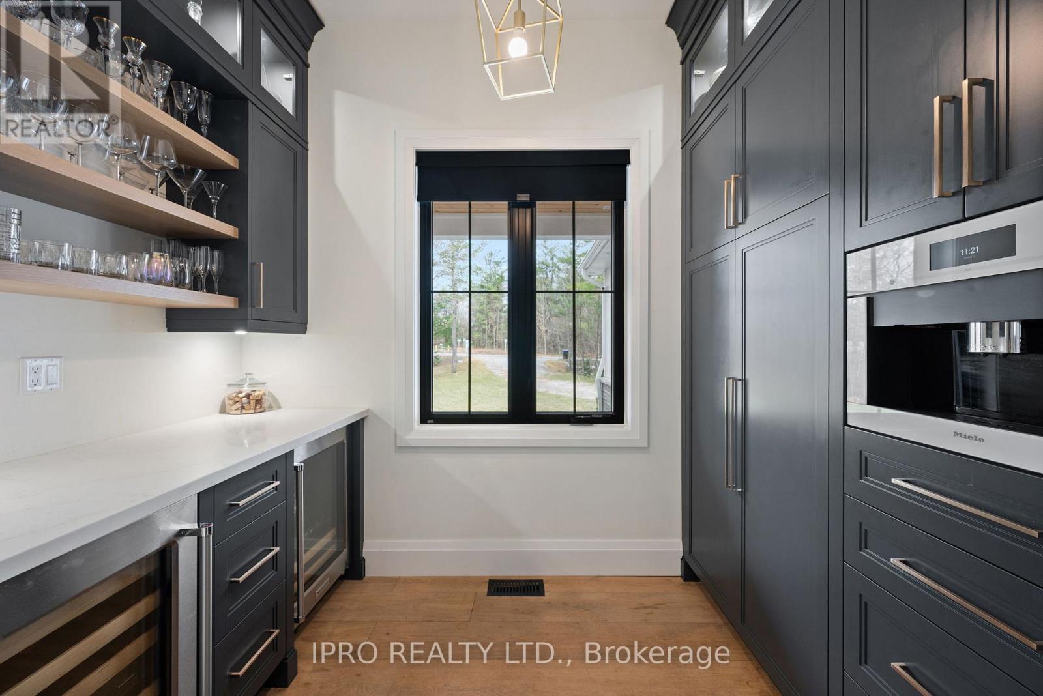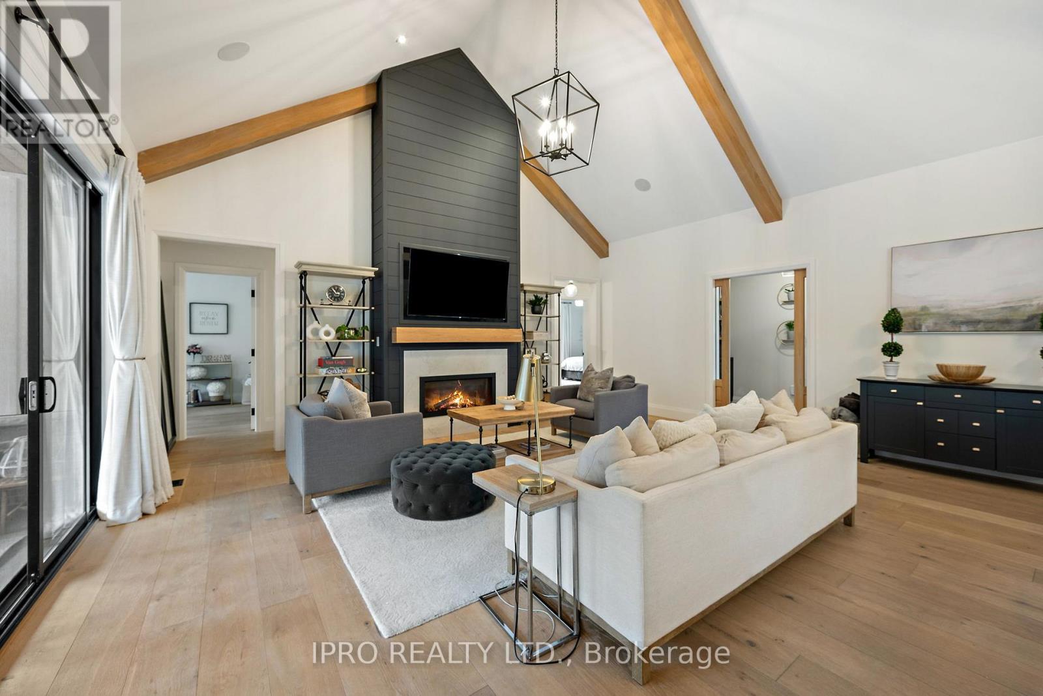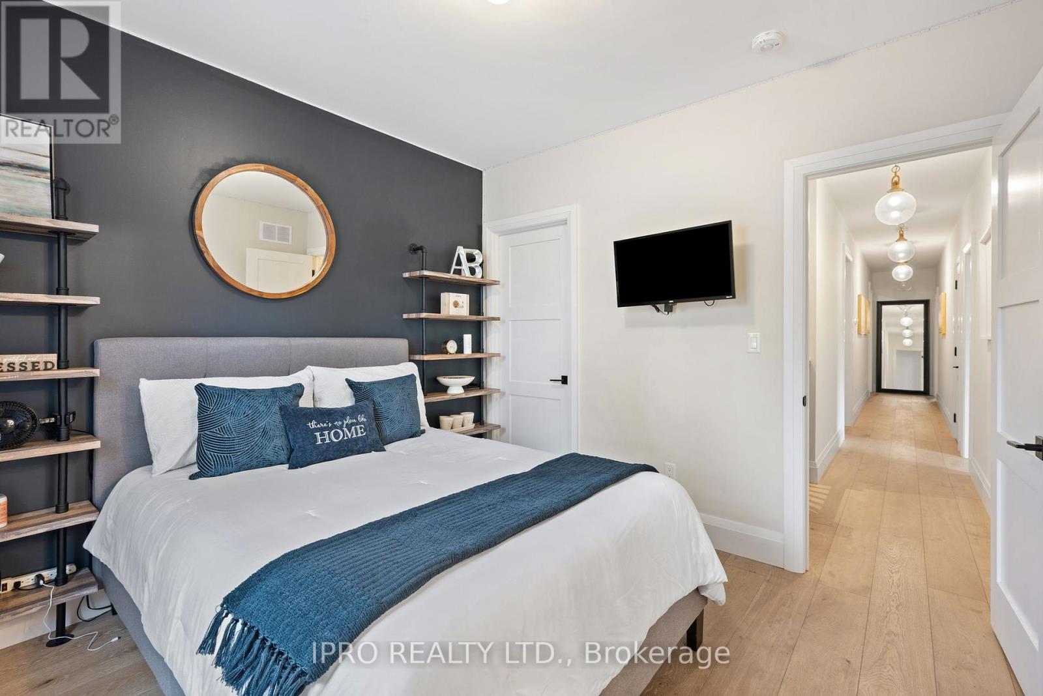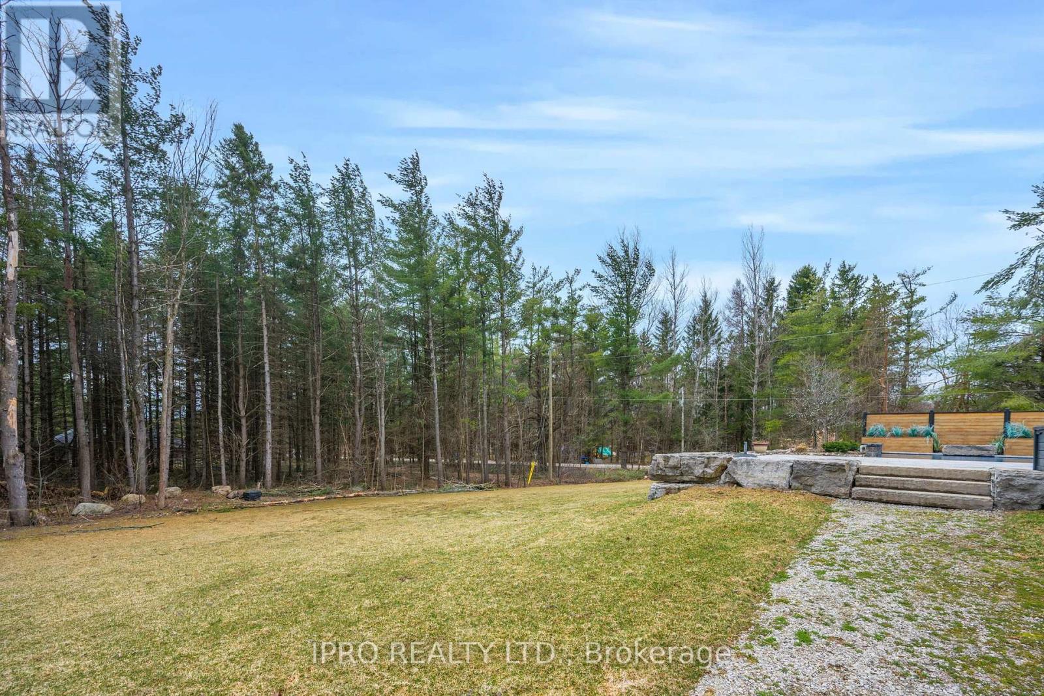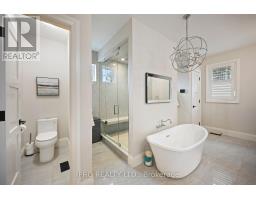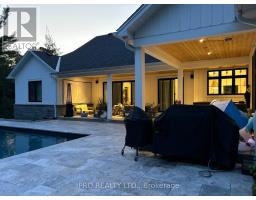1 Gallagher Crescent Springwater, Ontario L9X 0K1
$2,599,000
Elegance meets modern farmhouse in this stunning custom-designed home on a 1.5-acre lot, tucked into a private enclave. Surrounded by nature and year-round recreation: skiing, snowmobiling, swimming, golf, and more. This home offers the perfect blend of tranquility and adventure.The expansive open-concept main level welcomes you with 17+ ft vaulted ceilings, filling the space with natural light and a sense of grandeur. Designed with over 5,000 sq ft of living space, the home features high-end finishes throughout, including oversized windows, statement lighting, and a cozy gas fireplace with stone surround and shiplap detailing. The chefs kitchen is a showstopper, complete with a commercial-grade gas stove and pot filler, quartz countertops, built-in Miele coffee maker, two beverage fridges, and a walk-in pantry with glass pocket doors. A large harvest table fits perfectly for family gatherings, while a private office/library with pocket doors adds function and charm.The luxurious primary suite includes a spa-like ensuite with steam shower, standalone tub, and a custom walk-in closet designed for any fashion lover. Three additional grand bedrooms offer generous storage and bathroom access. Step outside to your private oasis featuring a saltwater pool, hot tub, covered patio, stonework landscaping, built-in TV, and sound system perfect for seamless indoor/outdoor living and entertaining. The fully finished basement includes two more bedrooms, a large rec room, office/games area, bathroom, and a mudroom with access to the garage. Extras: 5 exterior security cameras and extended internet coverage in the basement. (id:50886)
Property Details
| MLS® Number | S12085135 |
| Property Type | Single Family |
| Community Name | Midhurst |
| Amenities Near By | Park, Schools, Ski Area |
| Community Features | School Bus |
| Equipment Type | Water Heater |
| Features | Wooded Area, Irregular Lot Size, Carpet Free, Sump Pump |
| Parking Space Total | 13 |
| Pool Type | Inground Pool |
| Rental Equipment Type | Water Heater |
| Structure | Deck, Patio(s), Porch |
Building
| Bathroom Total | 4 |
| Bedrooms Above Ground | 4 |
| Bedrooms Below Ground | 2 |
| Bedrooms Total | 6 |
| Age | 0 To 5 Years |
| Amenities | Fireplace(s) |
| Appliances | Hot Tub, Garage Door Opener Remote(s), Oven - Built-in, Central Vacuum, Range, Water Heater, Water Softener |
| Architectural Style | Bungalow |
| Basement Development | Finished |
| Basement Type | Full (finished) |
| Construction Status | Insulation Upgraded |
| Construction Style Attachment | Detached |
| Cooling Type | Central Air Conditioning, Air Exchanger |
| Exterior Finish | Wood, Stone |
| Fire Protection | Alarm System, Smoke Detectors |
| Fireplace Present | Yes |
| Fireplace Total | 2 |
| Foundation Type | Poured Concrete |
| Half Bath Total | 1 |
| Heating Fuel | Natural Gas |
| Heating Type | Forced Air |
| Stories Total | 1 |
| Size Interior | 3,500 - 5,000 Ft2 |
| Type | House |
Parking
| Attached Garage | |
| Garage | |
| Inside Entry |
Land
| Acreage | No |
| Fence Type | Fenced Yard |
| Land Amenities | Park, Schools, Ski Area |
| Landscape Features | Landscaped, Lawn Sprinkler |
| Sewer | Septic System |
| Size Frontage | 160 Ft ,1 In |
| Size Irregular | 160.1 Ft ; 328.06x152.82x14.52x317.81x163.07 Ft |
| Size Total Text | 160.1 Ft ; 328.06x152.82x14.52x317.81x163.07 Ft|1/2 - 1.99 Acres |
| Zoning Description | Res |
Rooms
| Level | Type | Length | Width | Dimensions |
|---|---|---|---|---|
| Basement | Bedroom 5 | 6.61 m | 3.95 m | 6.61 m x 3.95 m |
| Basement | Office | 8.15 m | 7.02 m | 8.15 m x 7.02 m |
| Basement | Mud Room | 4 m | 2.78 m | 4 m x 2.78 m |
| Basement | Recreational, Games Room | 9.08 m | 8.64 m | 9.08 m x 8.64 m |
| Main Level | Kitchen | Measurements not available | ||
| Main Level | Dining Room | 3.28 m | 1.83 m | 3.28 m x 1.83 m |
| Main Level | Den | 3.28 m | 1.83 m | 3.28 m x 1.83 m |
| Main Level | Living Room | 7.19 m | 6.2 m | 7.19 m x 6.2 m |
| Main Level | Primary Bedroom | 5.64 m | 4.16 m | 5.64 m x 4.16 m |
| Main Level | Bedroom 2 | 3.56 m | 5.23 m | 3.56 m x 5.23 m |
| Main Level | Bedroom 3 | 4.83 m | 3.39 m | 4.83 m x 3.39 m |
| Main Level | Bedroom 4 | 3.89 m | 3.39 m | 3.89 m x 3.39 m |
https://www.realtor.ca/real-estate/28173043/1-gallagher-crescent-springwater-midhurst-midhurst
Contact Us
Contact us for more information
Sue Gilmour
Salesperson
(416) 409-2677
www.suegilmour.ca/
158 Guelph St Unit 4
Georgetown, Ontario L7G 4A6
(905) 873-6111
(905) 873-6114
Matt Pukas
Salesperson
www.mattpukas.com/
www.twitter.com/mattpukas
www.linkedin.com/in/mattpukas/
158 Guelph St Unit 4
Georgetown, Ontario L7G 4A6
(905) 873-6111
(905) 873-6114


