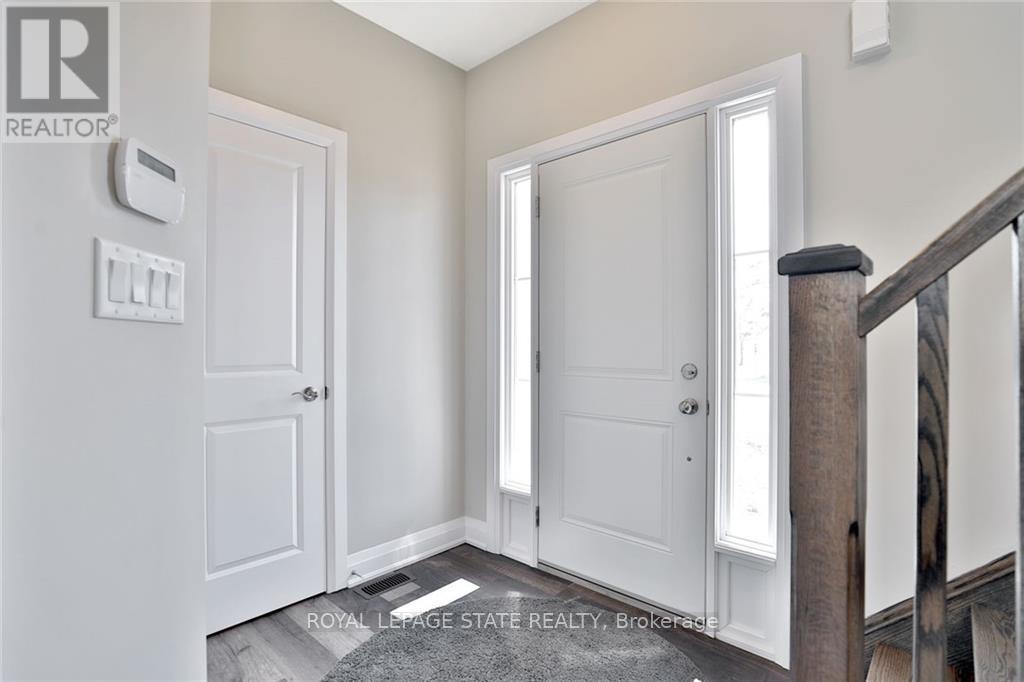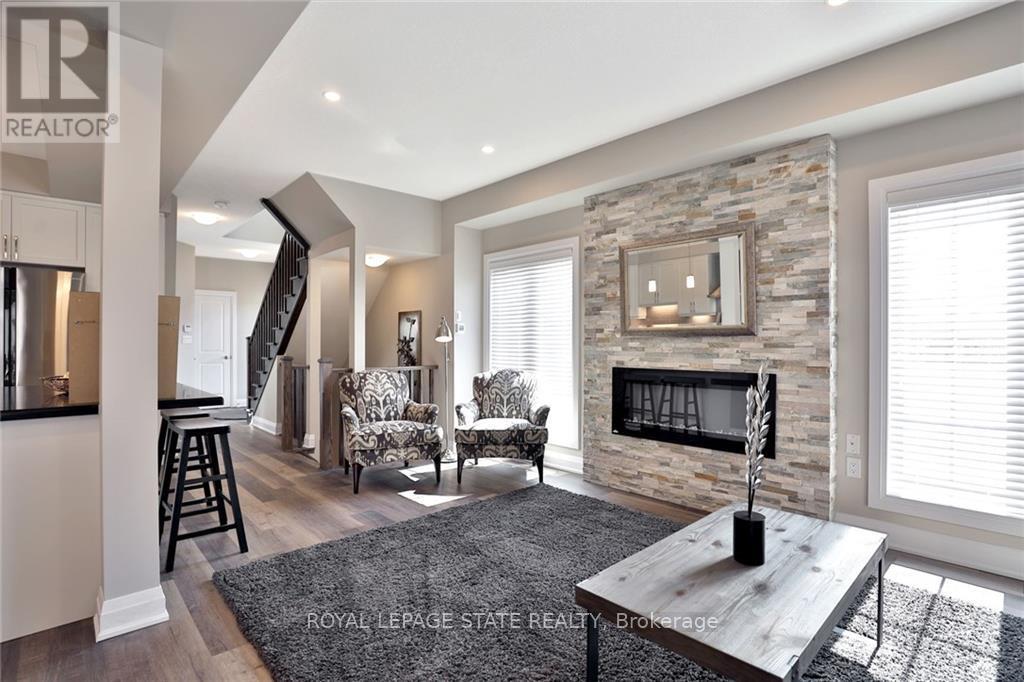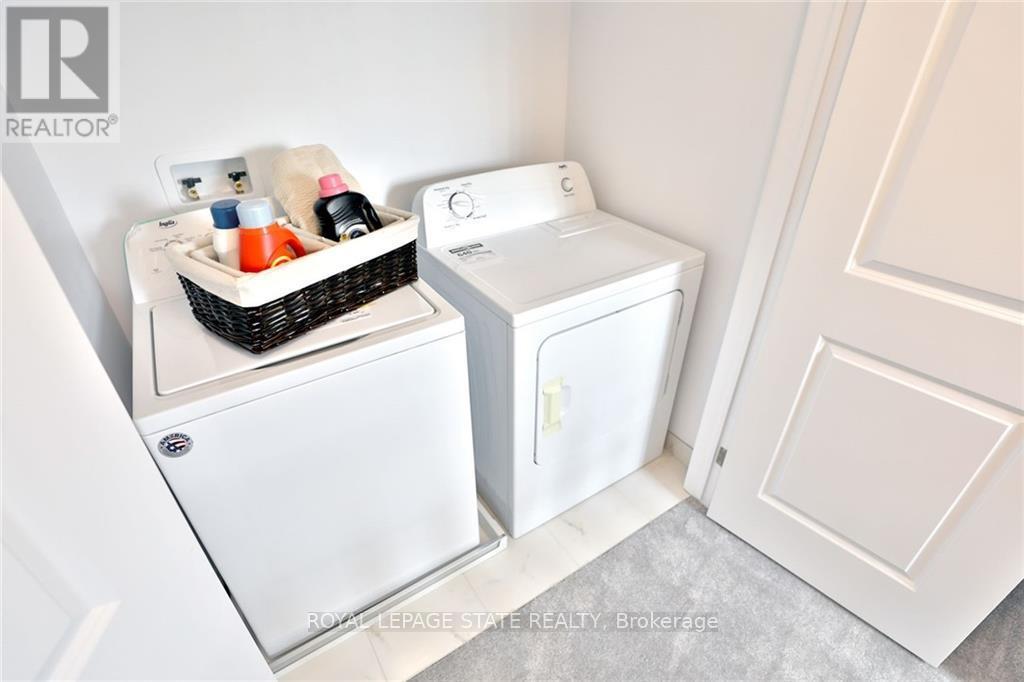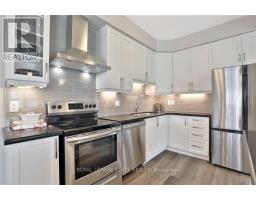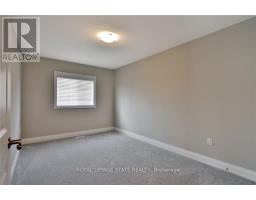1 Garlent Avenue W Hamilton, Ontario L9K 0J9
$3,300 Monthly
Executive 3 bedroom, 4 bathroom townhome (main floor bathroom & basement bathroom are 2 piece powder rooms), open concept main floor with 9 foot ceilings & fully finished basement. Beautiful finishes upgraded kitchen with pantry, breakfast bar, canopy style range hood, walk out from dining area to the backyard. Three spacious bedrooms, master with ensuite, featuring oversized frameless glass shower and walk-in closet. Laundry located on bedroom level. All the finishing touches are done here waiting for you to move right in. (id:50886)
Property Details
| MLS® Number | X11824735 |
| Property Type | Single Family |
| Community Name | Ancaster |
| AmenitiesNearBy | Hospital, Public Transit, Place Of Worship, Park |
| ParkingSpaceTotal | 2 |
Building
| BathroomTotal | 4 |
| BedroomsAboveGround | 3 |
| BedroomsTotal | 3 |
| Amenities | Fireplace(s) |
| Appliances | Water Heater, Dishwasher, Dryer, Refrigerator, Stove, Washer |
| BasementDevelopment | Finished |
| BasementType | Full (finished) |
| ConstructionStyleAttachment | Attached |
| CoolingType | Central Air Conditioning |
| ExteriorFinish | Brick, Stone |
| FireplacePresent | Yes |
| FireplaceTotal | 1 |
| FoundationType | Poured Concrete |
| HalfBathTotal | 1 |
| HeatingFuel | Natural Gas |
| HeatingType | Forced Air |
| StoriesTotal | 2 |
| SizeInterior | 1499.9875 - 1999.983 Sqft |
| Type | Row / Townhouse |
| UtilityWater | Municipal Water |
Parking
| Attached Garage |
Land
| Acreage | No |
| LandAmenities | Hospital, Public Transit, Place Of Worship, Park |
| Sewer | Sanitary Sewer |
| SizeDepth | 88 Ft ,3 In |
| SizeFrontage | 32 Ft ,4 In |
| SizeIrregular | 32.4 X 88.3 Ft |
| SizeTotalText | 32.4 X 88.3 Ft|under 1/2 Acre |
Rooms
| Level | Type | Length | Width | Dimensions |
|---|---|---|---|---|
| Second Level | Primary Bedroom | 4.37 m | 3.66 m | 4.37 m x 3.66 m |
| Second Level | Laundry Room | Measurements not available | ||
| Second Level | Bedroom 2 | 5.49 m | 2.9 m | 5.49 m x 2.9 m |
| Second Level | Bedroom 3 | 4.27 m | 2.74 m | 4.27 m x 2.74 m |
| Second Level | Bathroom | Measurements not available | ||
| Basement | Family Room | 5.79 m | 2.9 m | 5.79 m x 2.9 m |
| Basement | Bathroom | Measurements not available | ||
| Main Level | Foyer | Measurements not available | ||
| Main Level | Bathroom | Measurements not available | ||
| Main Level | Kitchen | 3.35 m | 2.44 m | 3.35 m x 2.44 m |
| Main Level | Dining Room | 3.73 m | 2.44 m | 3.73 m x 2.44 m |
| Main Level | Living Room | 5.49 m | 3.45 m | 5.49 m x 3.45 m |
Utilities
| Cable | Installed |
| Sewer | Installed |
https://www.realtor.ca/real-estate/27704163/1-garlent-avenue-w-hamilton-ancaster-ancaster
Interested?
Contact us for more information
Orval Reginald Levie
Broker
1122 Wilson St West #200
Ancaster, Ontario L9G 3K9


