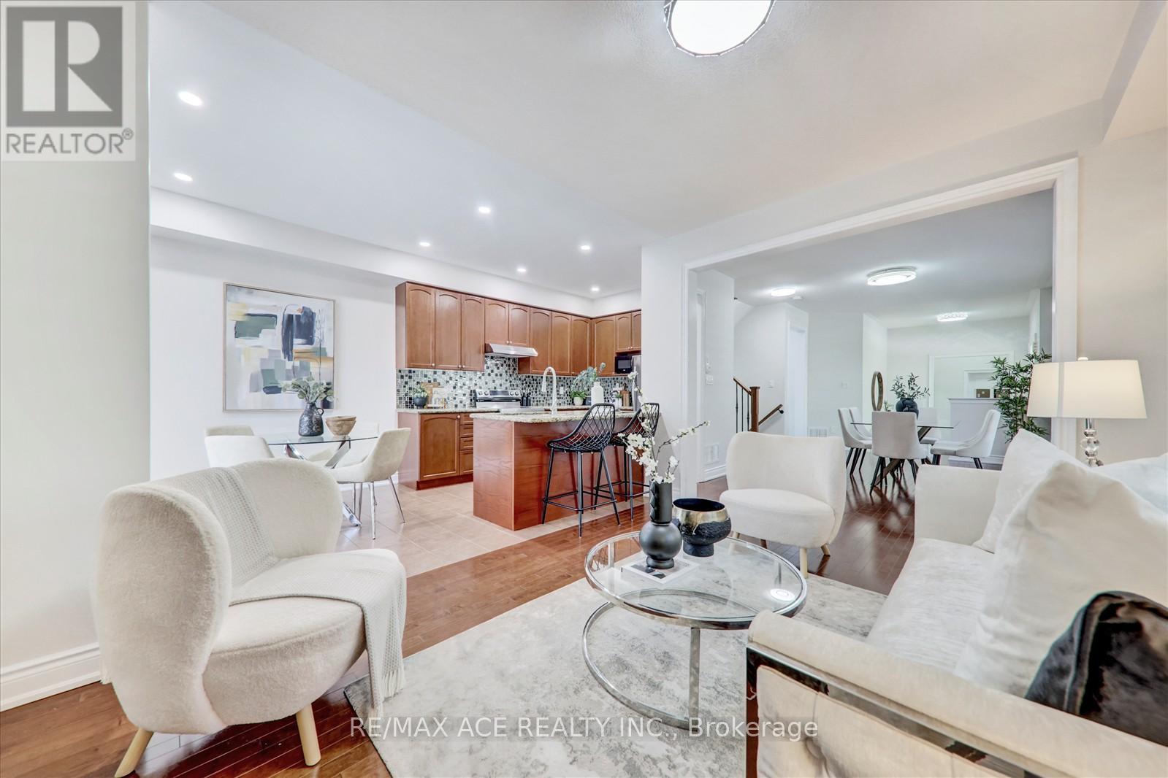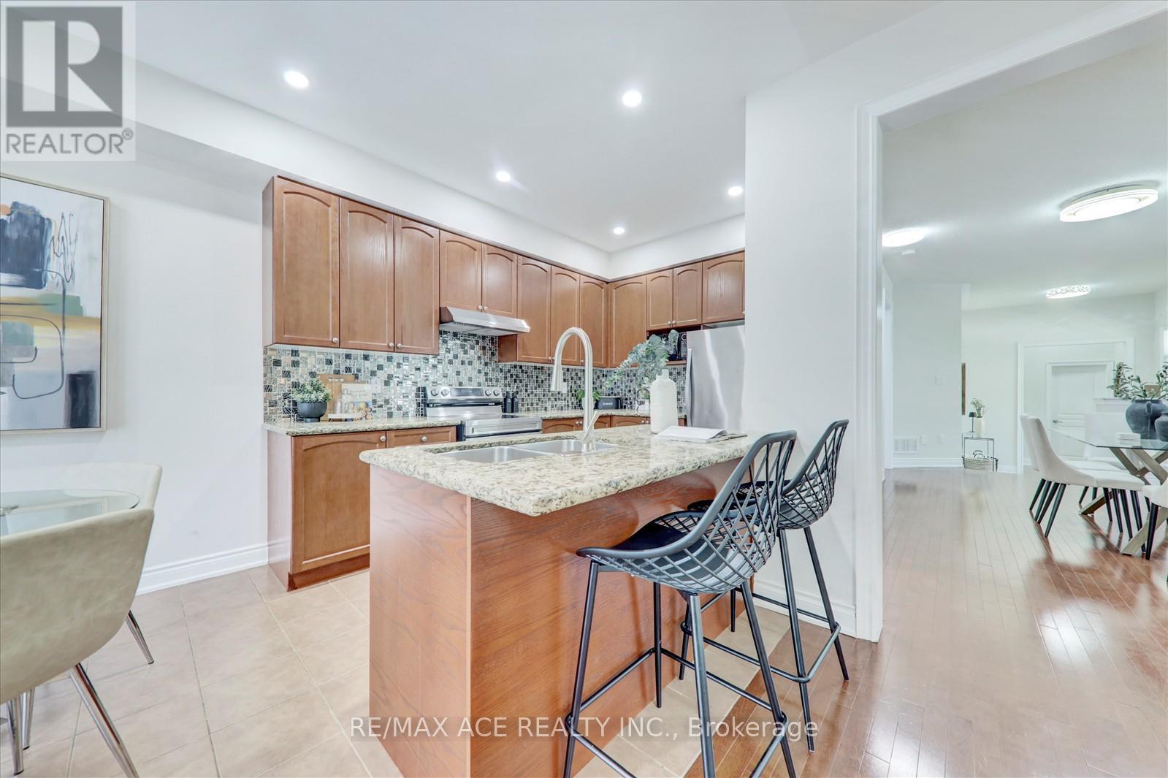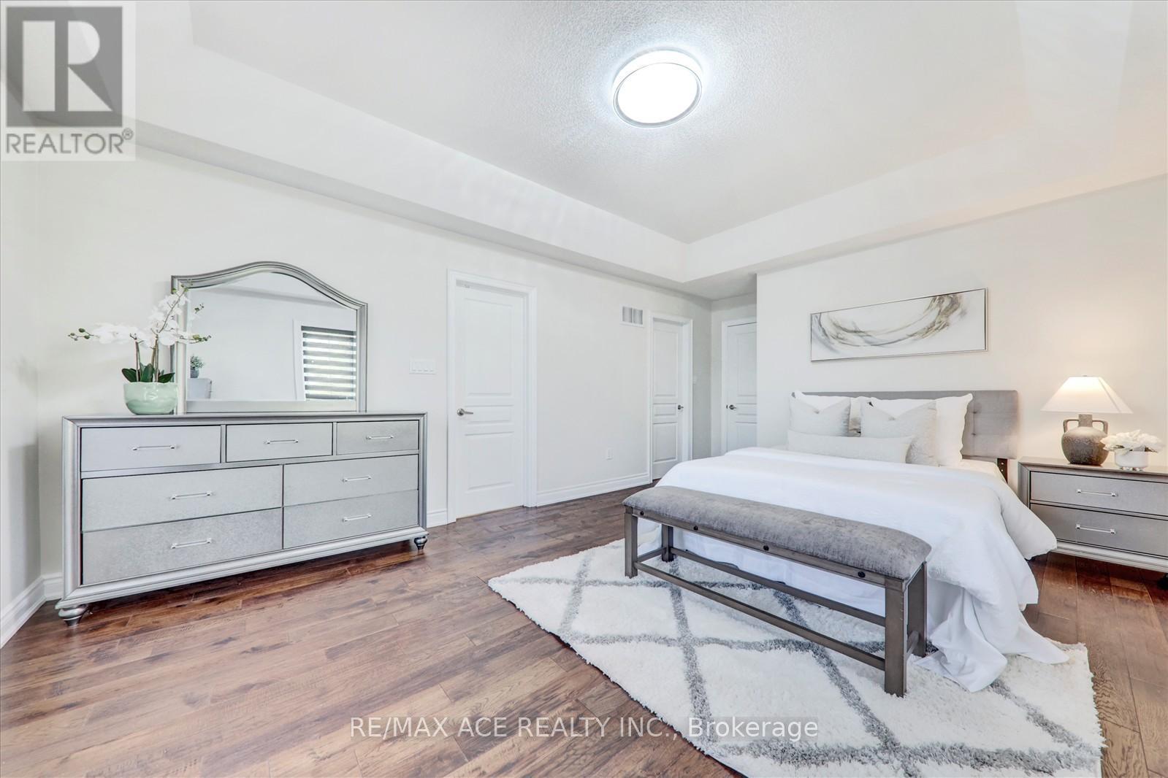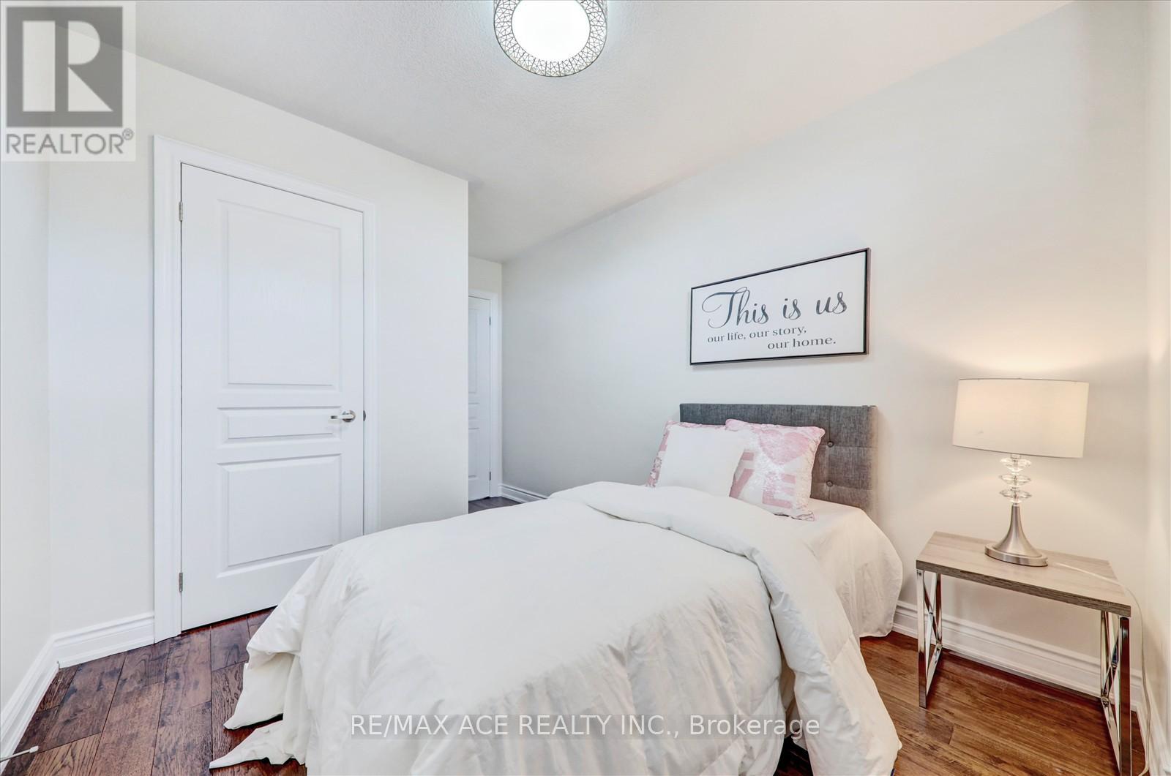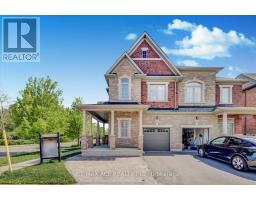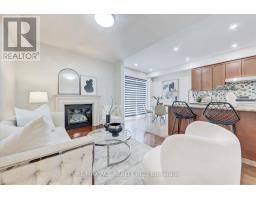1 Goldthread Terrace Toronto, Ontario M3H 0B8
$1,199,000
Welcome to Gorgeous Arista's built 4-bedroom, 3-washroom semi-detached home in the heart of the high-demand Bathurst Manor community. This corner lot home boasts a charming wrap-around porch, an open-concept layout with 9-foot ceilings(Main), hardwood floors throughout, and freshly painted walls, creating a bright and welcoming atmosphere. The kitchen flows into the dining area and family room, perfect for daily living and entertaining. The primary bedroom offers a walk-in closet and a 5-piece ensuite, while the front and backyardare finished with interlocking. It is upgraded with a 200-amp electrical panel and full brick with stone at the front. Located just 10 minutes from Yorkdale Mall, 5 Mins to Downsview subway, highways, parks, and top-rated Wiliiam Lyon Mackenzie Schools. This home is a rare find in a prime North York neighbourhood. (id:50886)
Open House
This property has open houses!
6:00 pm
Ends at:8:00 pm
2:00 pm
Ends at:5:00 pm
2:00 pm
Ends at:5:00 pm
Property Details
| MLS® Number | C12159142 |
| Property Type | Single Family |
| Community Name | Bathurst Manor |
| Equipment Type | Water Heater - Gas |
| Features | Flat Site, Carpet Free |
| Parking Space Total | 3 |
| Rental Equipment Type | Water Heater - Gas |
Building
| Bathroom Total | 3 |
| Bedrooms Above Ground | 4 |
| Bedrooms Total | 4 |
| Amenities | Fireplace(s) |
| Appliances | Garage Door Opener Remote(s), Dishwasher, Dryer, Stove, Washer, Refrigerator |
| Basement Development | Unfinished |
| Basement Type | N/a (unfinished) |
| Construction Style Attachment | Semi-detached |
| Cooling Type | Central Air Conditioning |
| Exterior Finish | Brick, Stone |
| Fireplace Present | Yes |
| Fireplace Total | 1 |
| Flooring Type | Hardwood, Tile |
| Foundation Type | Concrete |
| Half Bath Total | 1 |
| Heating Fuel | Natural Gas |
| Heating Type | Forced Air |
| Stories Total | 2 |
| Size Interior | 1,500 - 2,000 Ft2 |
| Type | House |
| Utility Water | Municipal Water |
Parking
| Attached Garage | |
| Garage |
Land
| Acreage | No |
| Sewer | Sanitary Sewer |
| Size Depth | 98 Ft ,7 In |
| Size Frontage | 26 Ft ,10 In |
| Size Irregular | 26.9 X 98.6 Ft |
| Size Total Text | 26.9 X 98.6 Ft |
Rooms
| Level | Type | Length | Width | Dimensions |
|---|---|---|---|---|
| Second Level | Primary Bedroom | 3.84 m | 4.87 m | 3.84 m x 4.87 m |
| Second Level | Bedroom 2 | 2.77 m | 3.35 m | 2.77 m x 3.35 m |
| Second Level | Bedroom 3 | 3.04 m | 3.04 m | 3.04 m x 3.04 m |
| Second Level | Bedroom 4 | 2.62 m | 2.92 m | 2.62 m x 2.92 m |
| Main Level | Family Room | 3.05 m | 4.26 m | 3.05 m x 4.26 m |
| Main Level | Living Room | 3.26 m | 5.5 m | 3.26 m x 5.5 m |
| Main Level | Kitchen | 2.44 m | 3.37 m | 2.44 m x 3.37 m |
| Main Level | Dining Room | 2.74 m | 2.43 m | 2.74 m x 2.43 m |
Utilities
| Cable | Available |
| Sewer | Available |
Contact Us
Contact us for more information
Varman Kanapathipillai
Broker
1286 Kennedy Road Unit 3
Toronto, Ontario M1P 2L5
(416) 270-1111
(416) 270-7000
www.remaxace.com
















