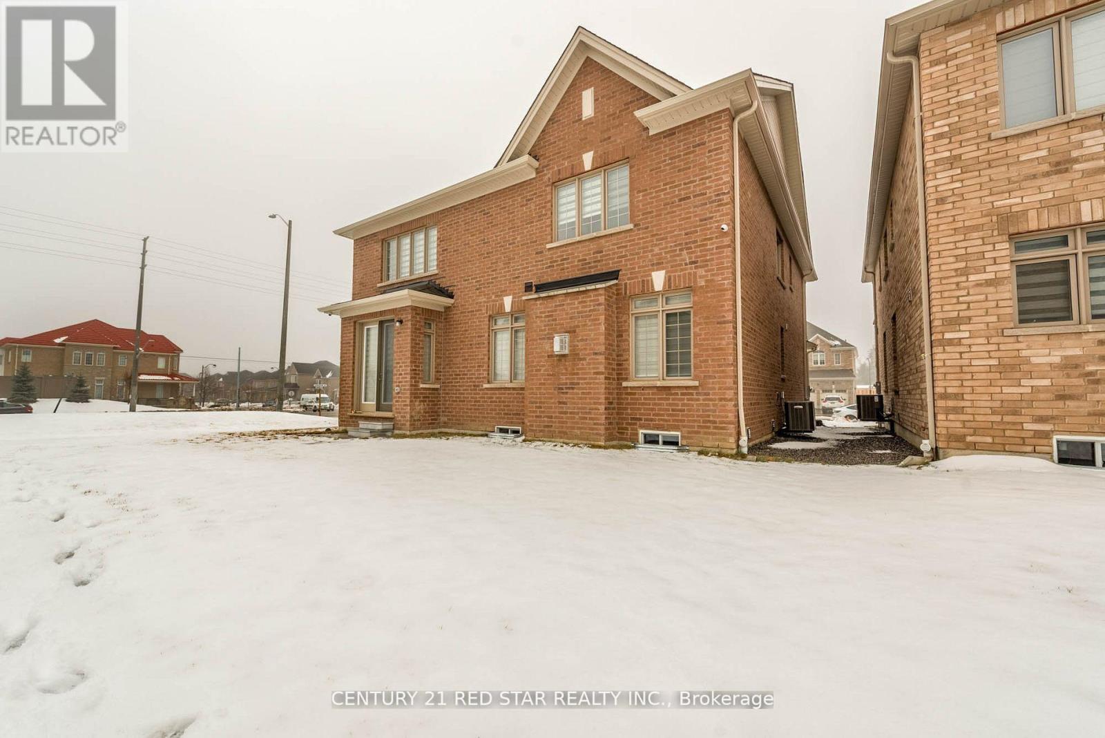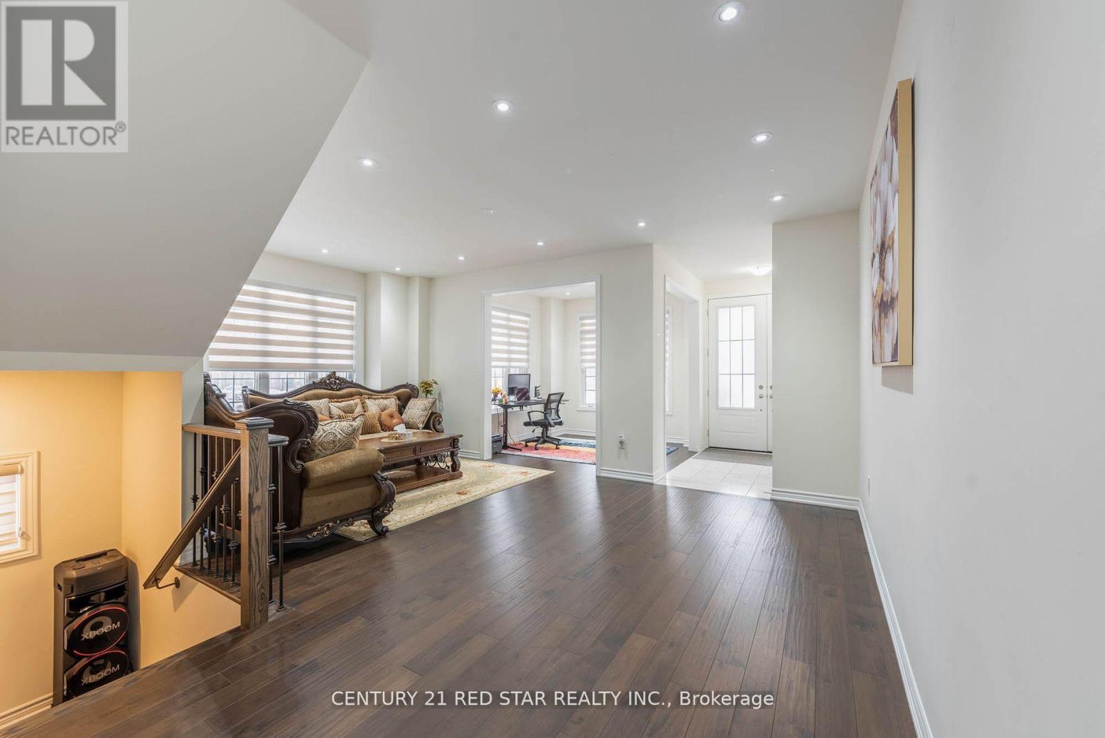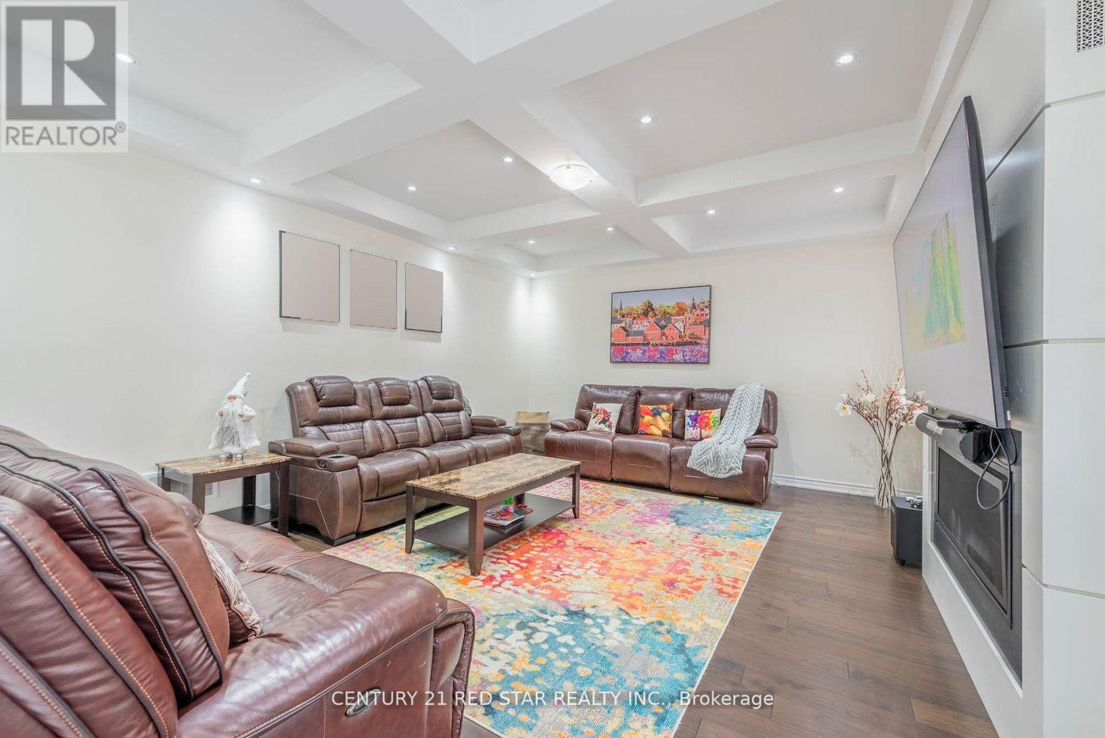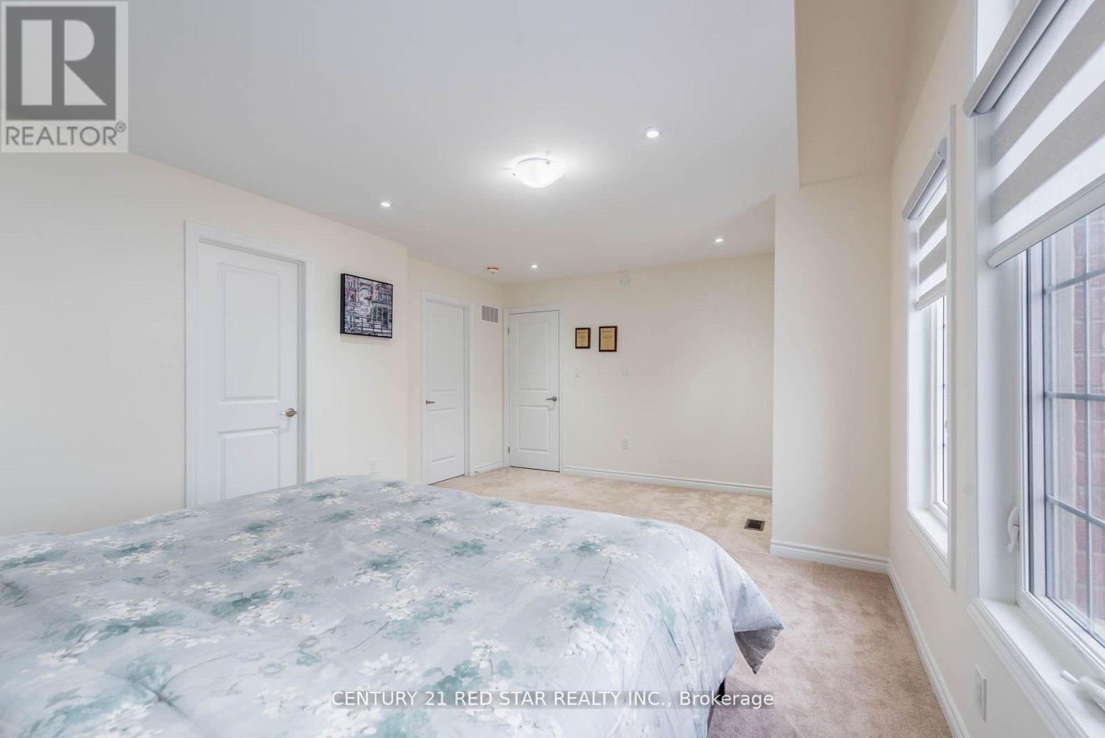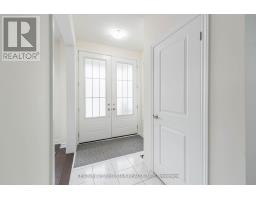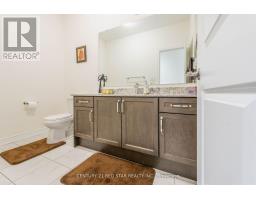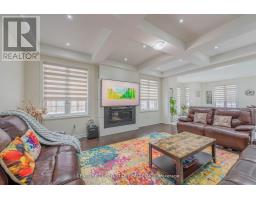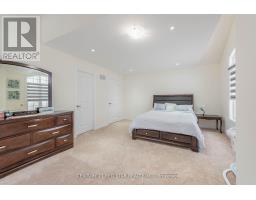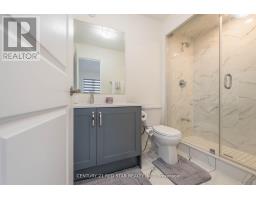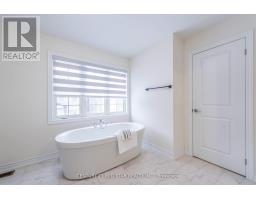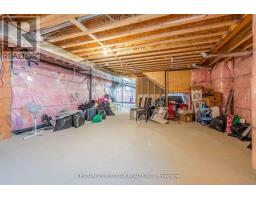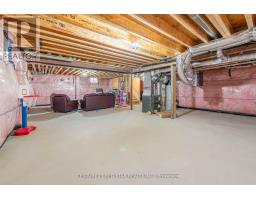1 Goodview Drive Brampton, Ontario L6R 4C5
$4,000 Monthly
Introducing luxurious 4-bedroom, 4-washroom home spanning approximately 3250 sqft with Sep-Entrance By Builder. Thoughtfully designed to blend modern elegance with everyday functionality. Step into a grand main floor featuring a welcoming entrance, separate formal living and dining areas, and a spacious family room with a cozy fireplace. The upgraded kitchen is a chefs dream, showcasing a large island, premium tiles, quartz countertops, and high-end built-in appliances. This home offers two primary bedrooms, each with walk-in closets and private ensuites, plus two additional generously sized bedrooms connected by a Jack-and-Jill bathroom ideal for family living. Situated on a premium pie-shaped corner lot, the exterior stuns with a stone and brick facade and a custom backyard deck complete with a built-in BBQ space perfect for entertaining. Over $200,000 in upgrades include premium hardwood flooring, custom closets throughout, and a well-appointed laundry room with extended cabinetry and countertops. Conveniently located close to parks, schools, a gym, grocery stores, a pharmacy, and a shopping mall & Much More.. Don't Miss it!!! (id:50886)
Property Details
| MLS® Number | W12171550 |
| Property Type | Single Family |
| Community Name | Sandringham-Wellington North |
| Amenities Near By | Hospital, Park, Schools |
| Parking Space Total | 5 |
Building
| Bathroom Total | 4 |
| Bedrooms Above Ground | 4 |
| Bedrooms Total | 4 |
| Appliances | Oven - Built-in, Dishwasher, Dryer, Microwave, Hood Fan, Stove, Washer, Refrigerator |
| Basement Development | Unfinished |
| Basement Type | N/a (unfinished) |
| Construction Style Attachment | Detached |
| Cooling Type | Central Air Conditioning |
| Exterior Finish | Brick, Stone |
| Fireplace Present | Yes |
| Foundation Type | Concrete |
| Half Bath Total | 1 |
| Heating Fuel | Natural Gas |
| Heating Type | Forced Air |
| Stories Total | 2 |
| Size Interior | 3,000 - 3,500 Ft2 |
| Type | House |
| Utility Water | Municipal Water |
Parking
| Garage |
Land
| Acreage | No |
| Land Amenities | Hospital, Park, Schools |
| Sewer | Sanitary Sewer |
| Size Depth | 90 Ft ,10 In |
| Size Frontage | 50 Ft |
| Size Irregular | 50 X 90.9 Ft |
| Size Total Text | 50 X 90.9 Ft|under 1/2 Acre |
Rooms
| Level | Type | Length | Width | Dimensions |
|---|---|---|---|---|
| Second Level | Bedroom 2 | 5.3 m | 3.66 m | 5.3 m x 3.66 m |
| Second Level | Bedroom 3 | 3.96 m | 3.08 m | 3.96 m x 3.08 m |
| Second Level | Bedroom 4 | 3.35 m | 3.6 m | 3.35 m x 3.6 m |
| Main Level | Eating Area | 5.06 m | 2.78 m | 5.06 m x 2.78 m |
| Main Level | Dining Room | 5.79 m | 3.66 m | 5.79 m x 3.66 m |
| Main Level | Great Room | 5.49 m | 1 m | 5.49 m x 1 m |
| Main Level | Living Room | 2.99 m | 2.74 m | 2.99 m x 2.74 m |
| Main Level | Kitchen | 5.79 m | 2 m | 5.79 m x 2 m |
| Main Level | Primary Bedroom | 5.36 m | 6.07 m | 5.36 m x 6.07 m |
Contact Us
Contact us for more information
Davinder Kumar
Salesperson
239 Queen St East #27
Brampton, Ontario L6W 2B6
(416) 740-5100
(416) 740-5101
www.c21redstar.ca/



