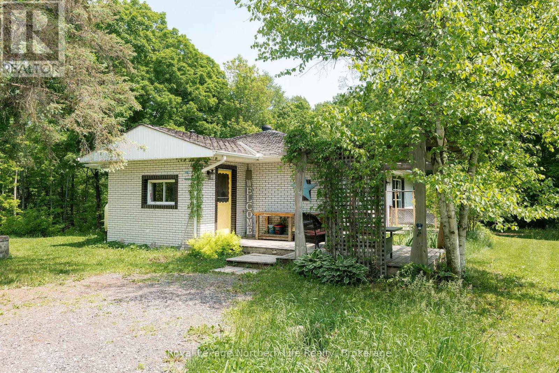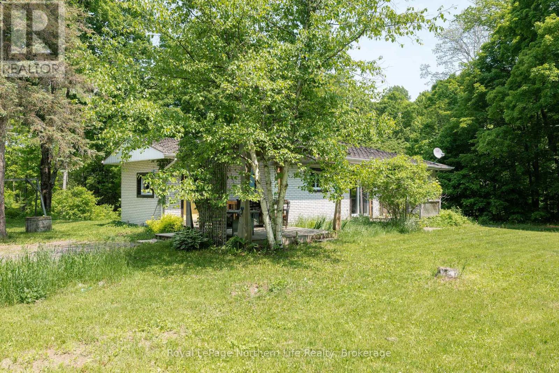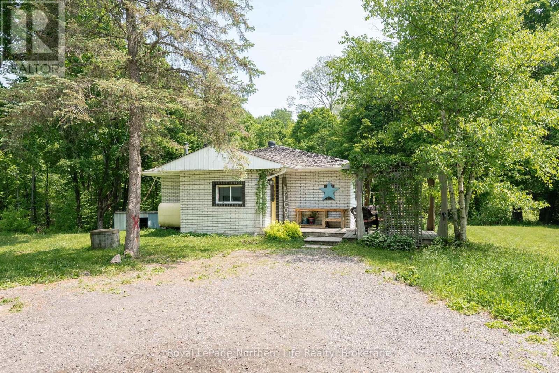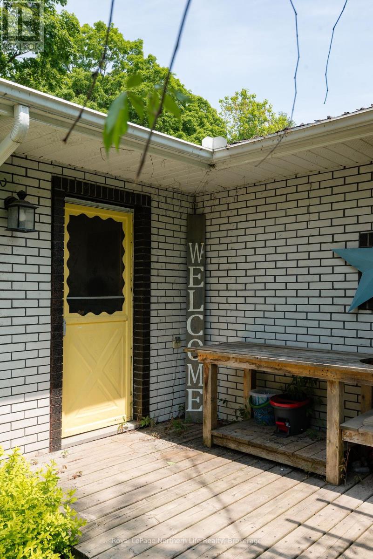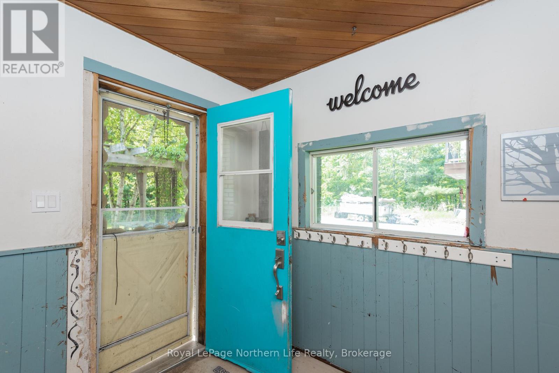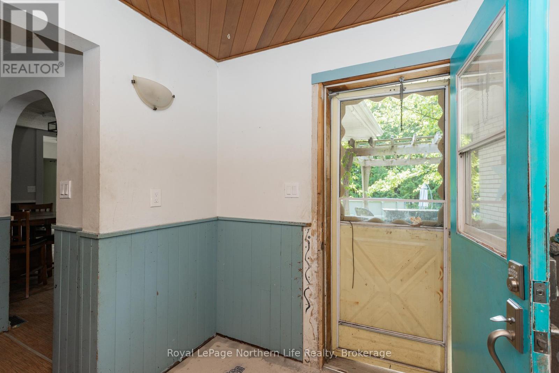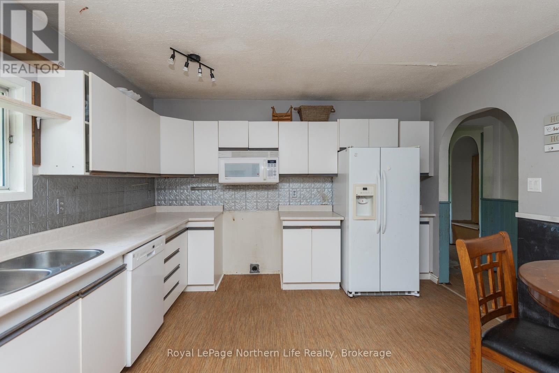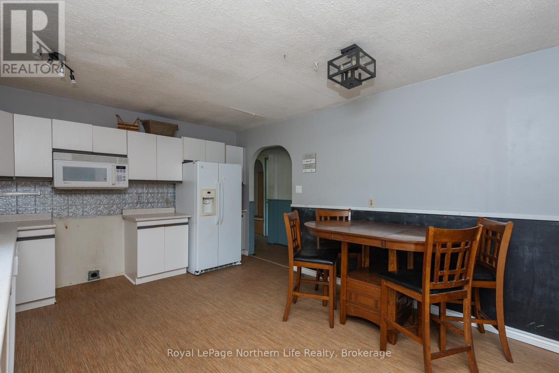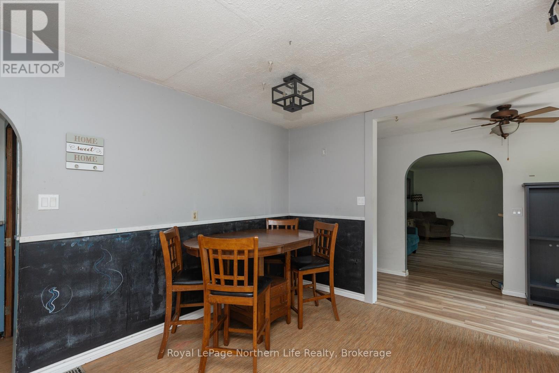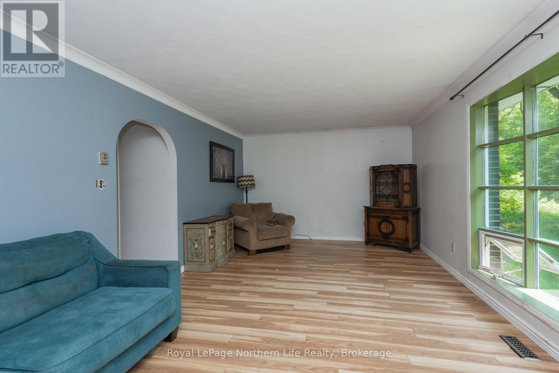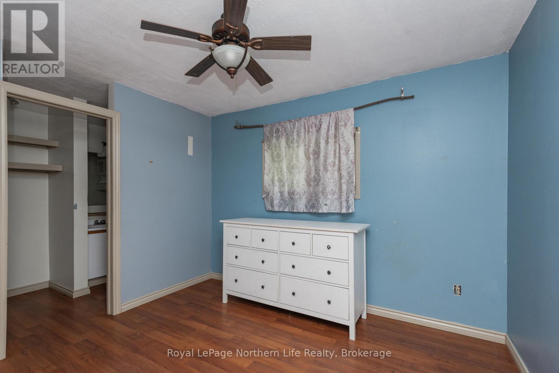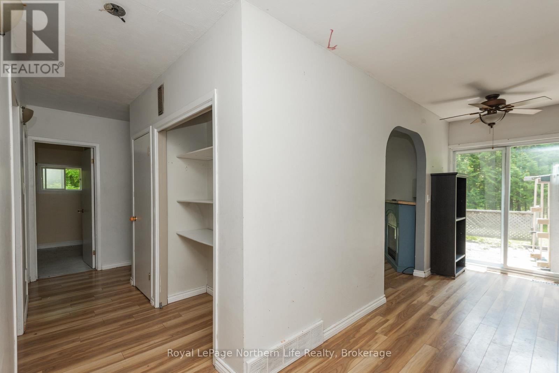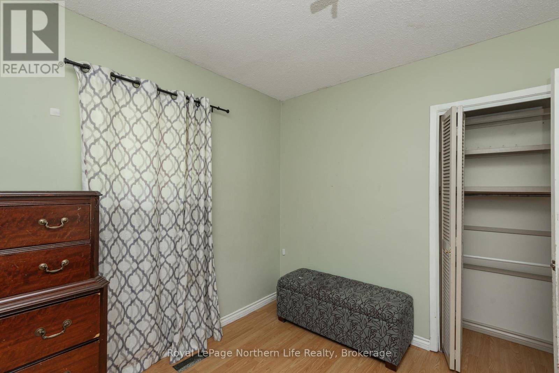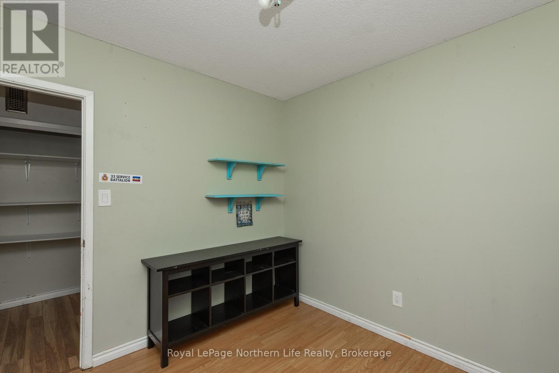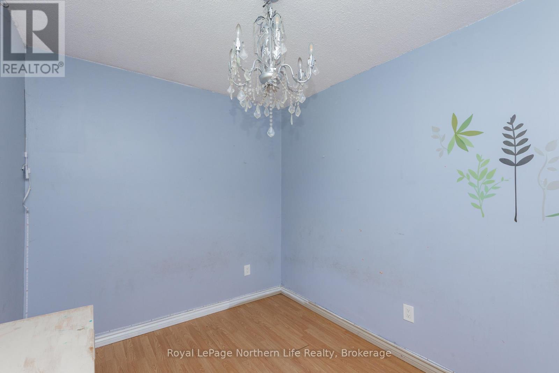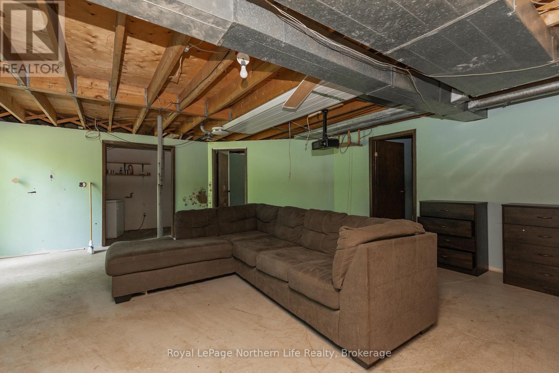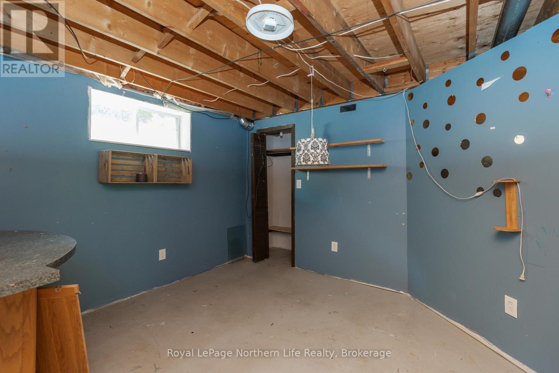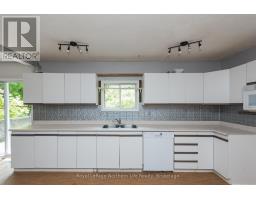1 Grand Desert Road N Bonfield, Ontario P0H 1E0
$339,900
Discover the potential in this detached all-brick family home, perfectly situated on a beautiful corner lot with just over 3 acres of peaceful, private land. While the home does require some TLC, it offers incredible value and space for the right buyer to bring their vision to life. Featuring 3+1 bedrooms, the main floor includes a bright walk-in mudroom, a spacious primary bedroom with a walk-in closet and private two-piece ensuite, a large four-piece bathroom, and a sunlit living room that flows into the eat-in kitchen. The walkout basement offers endless possibilities, with one large bedroom, a cozy den/office area, and an open concept rec room with patio doors leading to the backyard, and plenty of storage throughout. One of the property's standout features is the detached double-car garage with a spacious loft above ideal for a workshop, studio, or additional storage. While the shingles will need updating soon, this home is bursting with potential and could be transformed into the perfect country escape. (id:50886)
Property Details
| MLS® Number | X12208835 |
| Property Type | Single Family |
| Community Name | Bonfield |
| Easement | Unknown |
| Equipment Type | None |
| Features | Wooded Area, Sloping |
| Parking Space Total | 6 |
| Rental Equipment Type | None |
| Structure | Deck |
Building
| Bathroom Total | 1 |
| Bedrooms Above Ground | 4 |
| Bedrooms Total | 4 |
| Amenities | Fireplace(s) |
| Architectural Style | Bungalow |
| Basement Features | Walk Out |
| Basement Type | Full |
| Construction Style Attachment | Detached |
| Exterior Finish | Brick |
| Fire Protection | Smoke Detectors |
| Fireplace Present | Yes |
| Foundation Type | Block |
| Heating Fuel | Oil |
| Heating Type | Forced Air |
| Stories Total | 1 |
| Size Interior | 1,100 - 1,500 Ft2 |
| Type | House |
| Utility Water | Drilled Well |
Parking
| Detached Garage | |
| Garage |
Land
| Acreage | No |
| Landscape Features | Landscaped |
| Sewer | Septic System |
| Size Depth | 300 Ft |
| Size Frontage | 498 Ft ,2 In |
| Size Irregular | 498.2 X 300 Ft |
| Size Total Text | 498.2 X 300 Ft |
Rooms
| Level | Type | Length | Width | Dimensions |
|---|---|---|---|---|
| Lower Level | Laundry Room | 3.55 m | 3.47 m | 3.55 m x 3.47 m |
| Lower Level | Bedroom | 3.81 m | 3.7 m | 3.81 m x 3.7 m |
| Lower Level | Recreational, Games Room | 6.04 m | 6.52 m | 6.04 m x 6.52 m |
| Lower Level | Other | 3.91 m | 1.62 m | 3.91 m x 1.62 m |
| Lower Level | Utility Room | 3.58 m | 3.5 m | 3.58 m x 3.5 m |
| Main Level | Living Room | 3.55 m | 5.91 m | 3.55 m x 5.91 m |
| Main Level | Kitchen | 3.55 m | 5.79 m | 3.55 m x 5.79 m |
| Main Level | Bathroom | Measurements not available | ||
| Main Level | Bedroom | 3.53 m | 3.6 m | 3.53 m x 3.6 m |
| Main Level | Bedroom | 3.6 m | 2.36 m | 3.6 m x 2.36 m |
| Main Level | Bedroom | 2.94 m | 2.89 m | 2.94 m x 2.89 m |
| Main Level | Den | 3.65 m | 2.31 m | 3.65 m x 2.31 m |
Utilities
| Cable | Installed |
| Electricity | Installed |
| Wireless | Available |
https://www.realtor.ca/real-estate/28443392/1-grand-desert-road-n-bonfield-bonfield
Contact Us
Contact us for more information
Colleen Caruso
Salesperson
117 Chippewa Street West
North Bay, Ontario P1B 6G3
(705) 472-2980

