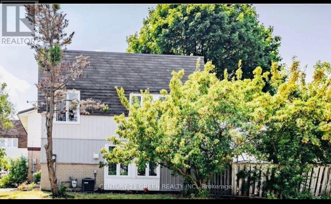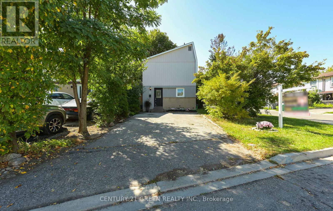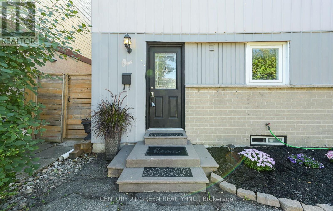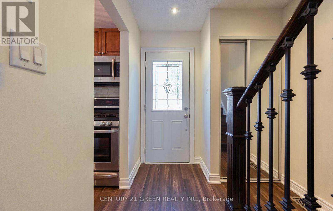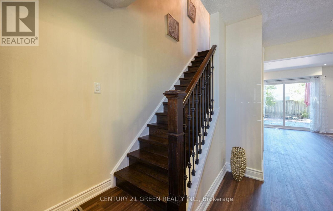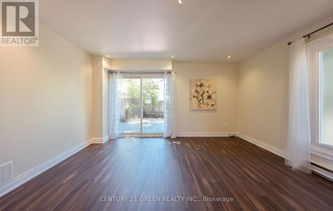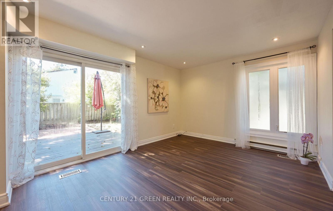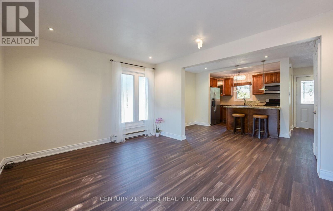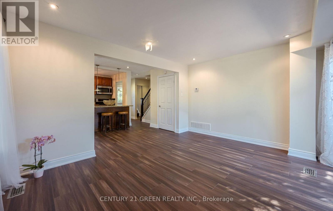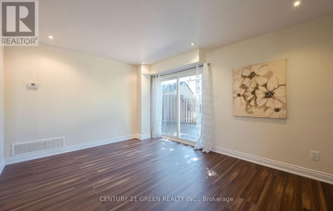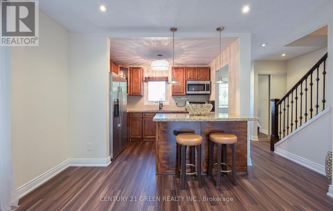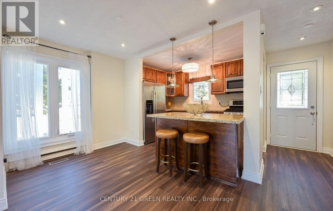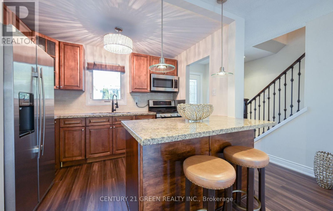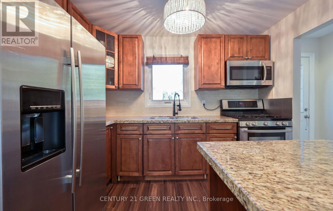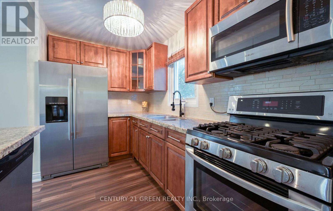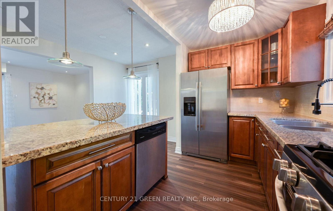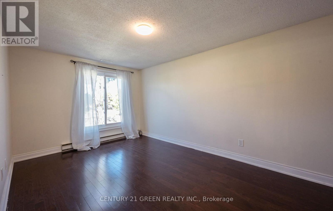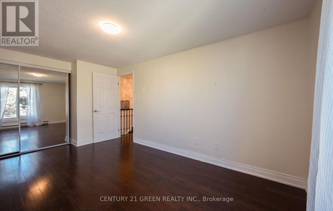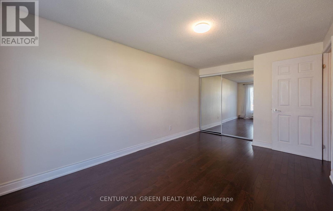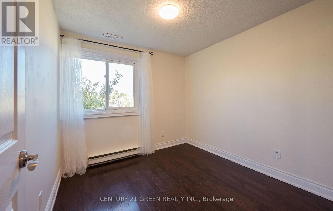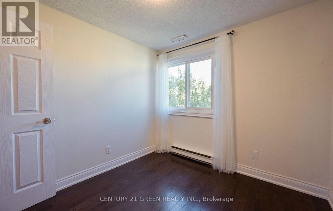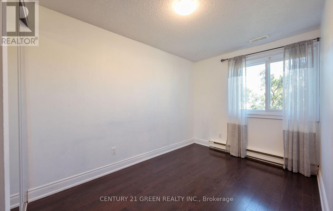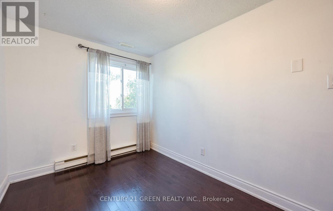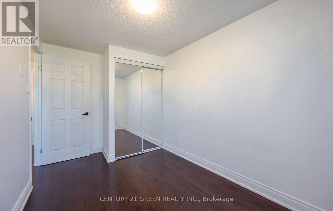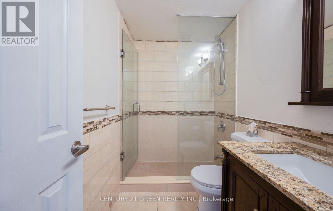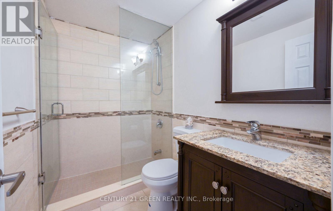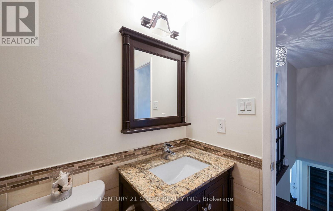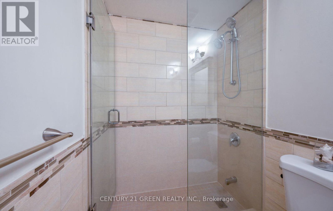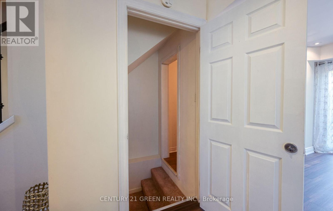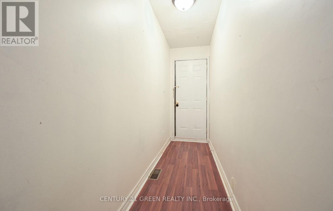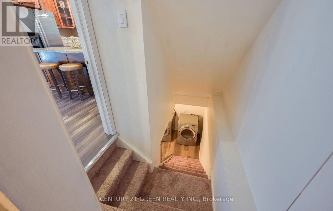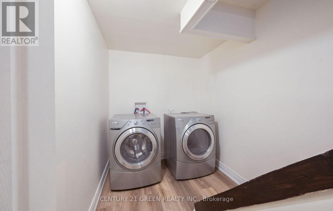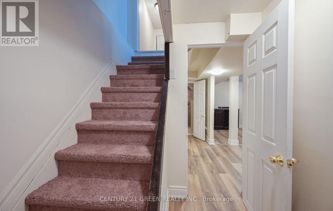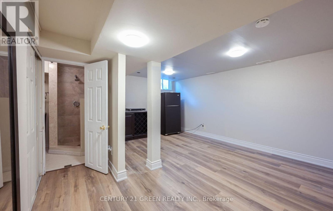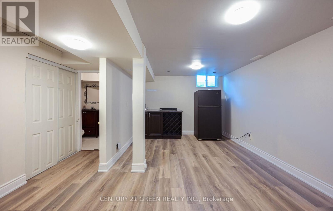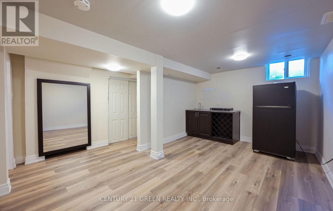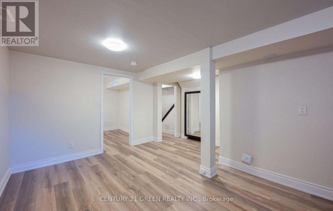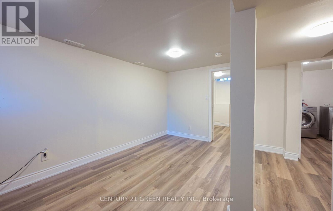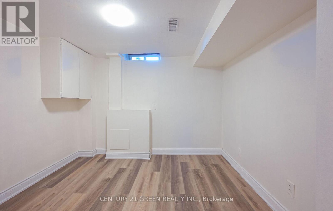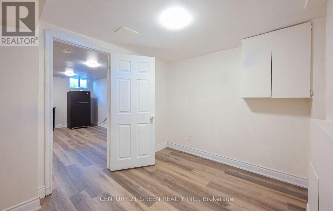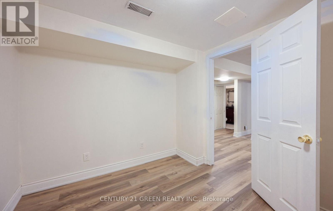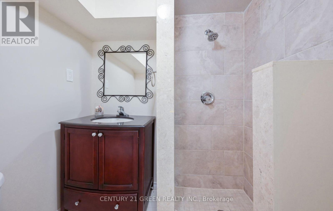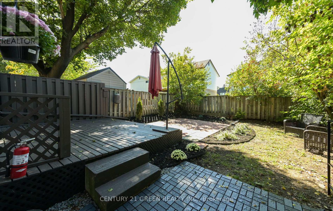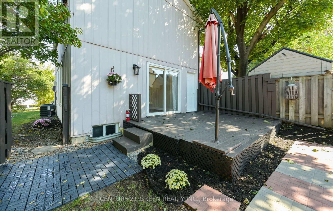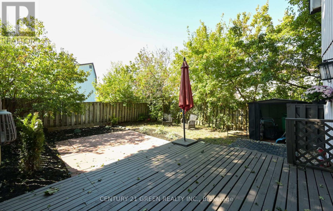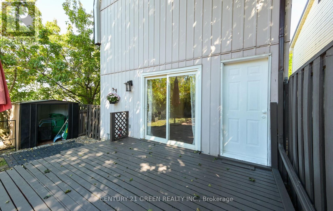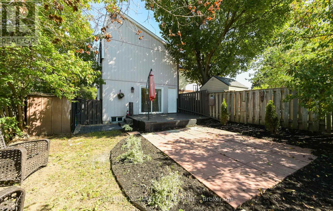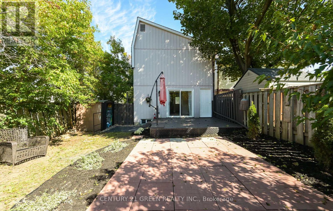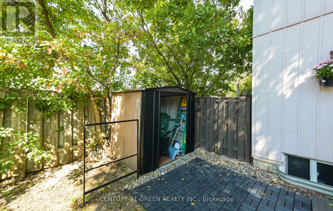1 Greenarrow Court Brampton, Ontario L6S 2K1
$650,000
Welcome to this beautifully updated detached home on a premium corner lot in one of Brampton's most sought-after family neighborhoods! Featuring 3 spacious bedrooms and 2 renovated bathrooms, this sun-filled home offers an open-concept living/dining area with hardwood floors and a modern kitchen with granite countertops, breakfast bar, and stainless steel appliances. A separate side entrance leads to a newly renovated in-law suite with its own kitchen perfect for extended family or rental income. The finished basement with an extra bedroom and private entrance adds even more flexibility. Enjoy a large, landscaped backyard with mature trees and a built-in deck ideal for entertaining. Located minutes from top-rated schools, parks, hospital, and shopping. Recent upgrades include new windows, lighting, and more. This turn-key gem is perfect for families or investors. Don't miss out on this excellent opportunity! book your private showing today! (id:50886)
Property Details
| MLS® Number | W12436530 |
| Property Type | Single Family |
| Community Name | Brampton North |
| Amenities Near By | Park, Public Transit, Schools |
| Equipment Type | Water Heater |
| Parking Space Total | 4 |
| Rental Equipment Type | Water Heater |
Building
| Bathroom Total | 2 |
| Bedrooms Above Ground | 3 |
| Bedrooms Below Ground | 1 |
| Bedrooms Total | 4 |
| Appliances | Dryer, Washer, Window Coverings |
| Basement Development | Finished |
| Basement Features | Separate Entrance |
| Basement Type | N/a (finished), N/a |
| Construction Style Attachment | Detached |
| Cooling Type | Central Air Conditioning |
| Exterior Finish | Brick, Vinyl Siding |
| Flooring Type | Hardwood, Laminate |
| Foundation Type | Concrete |
| Heating Fuel | Natural Gas |
| Heating Type | Forced Air |
| Stories Total | 2 |
| Size Interior | 1,100 - 1,500 Ft2 |
| Type | House |
| Utility Water | Municipal Water |
Parking
| No Garage |
Land
| Acreage | No |
| Land Amenities | Park, Public Transit, Schools |
| Sewer | Sanitary Sewer |
| Size Depth | 81 Ft |
| Size Frontage | 28 Ft ,10 In |
| Size Irregular | 28.9 X 81 Ft |
| Size Total Text | 28.9 X 81 Ft|under 1/2 Acre |
Rooms
| Level | Type | Length | Width | Dimensions |
|---|---|---|---|---|
| Second Level | Primary Bedroom | 5.01 m | 2.99 m | 5.01 m x 2.99 m |
| Second Level | Bedroom 2 | 3.95 m | 2.35 m | 3.95 m x 2.35 m |
| Second Level | Bedroom 3 | 2.95 m | 2.61 m | 2.95 m x 2.61 m |
| Basement | Bedroom 4 | 3.5 m | 2.57 m | 3.5 m x 2.57 m |
| Basement | Living Room | 4.9 m | 3.25 m | 4.9 m x 3.25 m |
| Main Level | Living Room | 4.38 m | 3.36 m | 4.38 m x 3.36 m |
| Main Level | Dining Room | 3.9 m | 2.46 m | 3.9 m x 2.46 m |
| Main Level | Kitchen | 3.3 m | 2.1 m | 3.3 m x 2.1 m |
Utilities
| Cable | Installed |
| Electricity | Installed |
| Sewer | Installed |
Contact Us
Contact us for more information
Harvinder Puri
Salesperson
(647) 502-2925
6980 Maritz Dr Unit 8
Mississauga, Ontario L5W 1Z3
(905) 565-9565
(905) 565-9522

