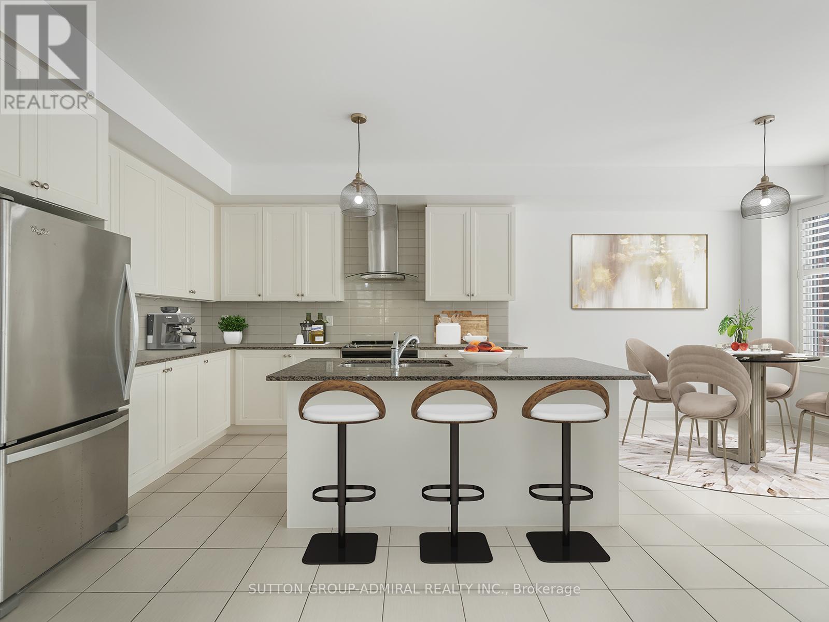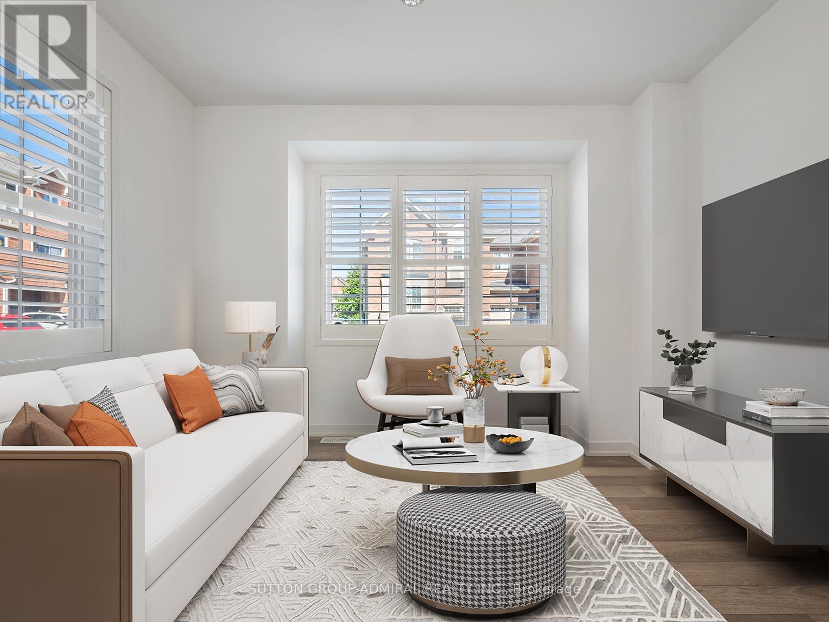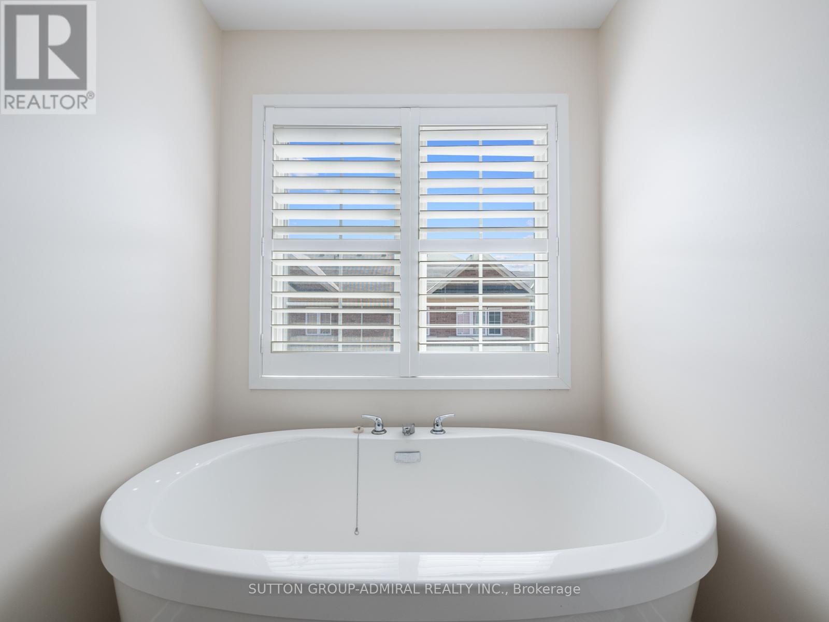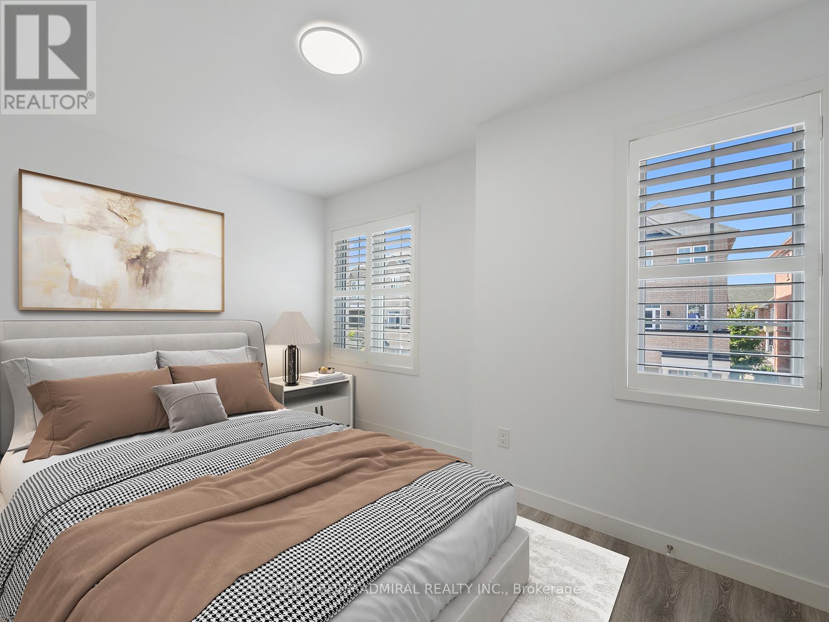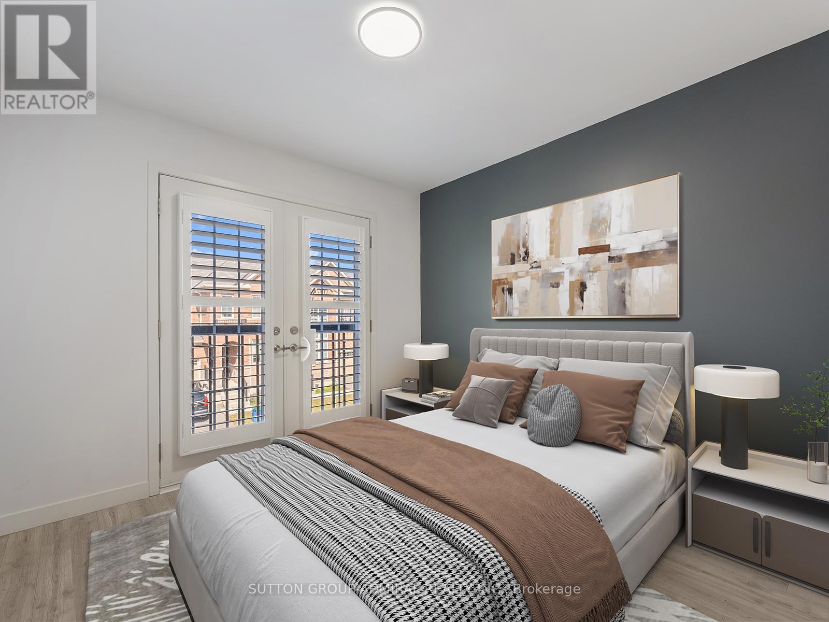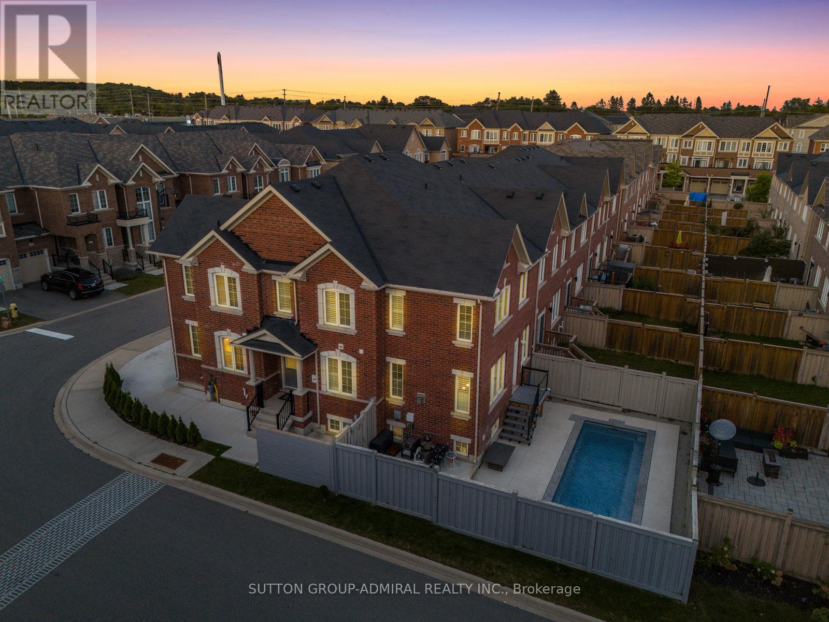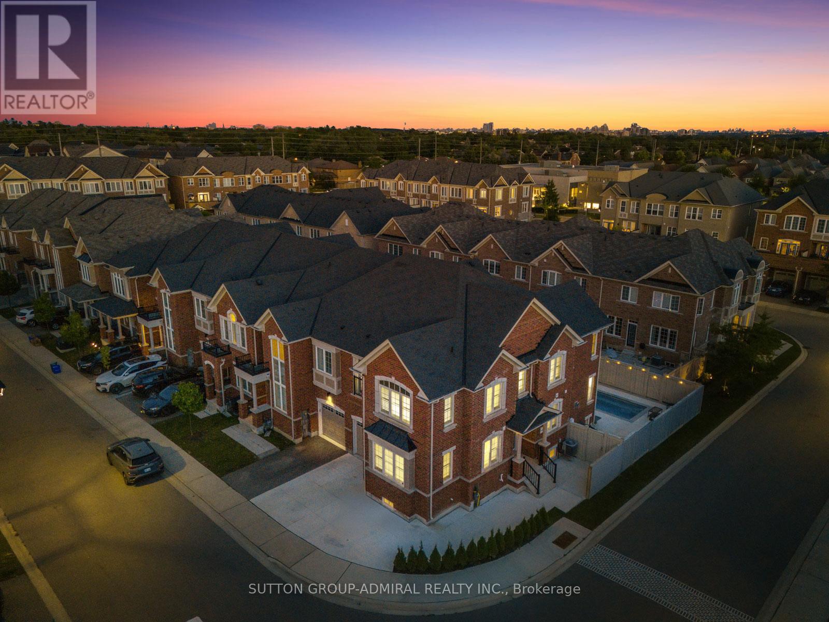1 Harcourt Street Vaughan, Ontario L6A 4Y4
$4,600 Monthly
Stunning 2-storey 4-bed, 3-bath corner townhouse in Upper Thornhill Estates, built by Andrin Homes. Located on a spacious corner lot, the home features direct access to a large in-ground saltwater pool. Inside, enjoy 9 ft. ceilings on the main floor, a gorgeous eat-in kitchen with granite countertops, and a large island seamlessly flowing into the open-concept living area. The bright family room is perfect for gatherings, while the primary bedroom boasts a walk-in closet and a luxurious 5-piece ensuite. Additional highlights include 2nd-floor laundry, beautifully interlocked and landscaped front and backyard, and parking for 3 cars. Zoned for Herbert H. Carnegie Public School, close to parks, trails, ponds, and easy access to highways. **** EXTRAS **** *Listing contains virtually staged photos*. Tenant responsible for gas, water and hydro. Landlord will cover POTL and hot water tank rental. (id:50886)
Property Details
| MLS® Number | N11909446 |
| Property Type | Single Family |
| Community Name | Patterson |
| AmenitiesNearBy | Hospital, Park, Public Transit, Schools |
| ParkingSpaceTotal | 3 |
| PoolType | Inground Pool |
Building
| BathroomTotal | 3 |
| BedroomsAboveGround | 4 |
| BedroomsTotal | 4 |
| Amenities | Fireplace(s) |
| Appliances | Dishwasher, Dryer, Refrigerator, Stove, Washer, Window Coverings |
| BasementDevelopment | Unfinished |
| BasementType | N/a (unfinished) |
| ConstructionStyleAttachment | Attached |
| CoolingType | Central Air Conditioning |
| ExteriorFinish | Brick |
| FireplacePresent | Yes |
| FireplaceTotal | 1 |
| FlooringType | Tile, Laminate |
| FoundationType | Poured Concrete |
| HalfBathTotal | 1 |
| HeatingFuel | Natural Gas |
| HeatingType | Forced Air |
| StoriesTotal | 2 |
| SizeInterior | 1999.983 - 2499.9795 Sqft |
| Type | Row / Townhouse |
| UtilityWater | Municipal Water |
Parking
| Attached Garage |
Land
| Acreage | No |
| FenceType | Fenced Yard |
| LandAmenities | Hospital, Park, Public Transit, Schools |
| Sewer | Sanitary Sewer |
| SizeDepth | 87 Ft ,4 In |
| SizeFrontage | 32 Ft |
| SizeIrregular | 32 X 87.4 Ft |
| SizeTotalText | 32 X 87.4 Ft|under 1/2 Acre |
Rooms
| Level | Type | Length | Width | Dimensions |
|---|---|---|---|---|
| Second Level | Bedroom 4 | 2.82 m | 3.18 m | 2.82 m x 3.18 m |
| Second Level | Bathroom | 2.6 m | 1.71 m | 2.6 m x 1.71 m |
| Second Level | Primary Bedroom | 5.26 m | 3.99 m | 5.26 m x 3.99 m |
| Second Level | Bathroom | 2.79 m | 3 m | 2.79 m x 3 m |
| Second Level | Bedroom 2 | 4.14 m | 3 m | 4.14 m x 3 m |
| Second Level | Bedroom 3 | 3.86 m | 2.75 m | 3.86 m x 2.75 m |
| Main Level | Foyer | 4.55 m | 3.49 m | 4.55 m x 3.49 m |
| Main Level | Living Room | 6.71 m | 4.31 m | 6.71 m x 4.31 m |
| Main Level | Dining Room | 6.71 m | 3.2 m | 6.71 m x 3.2 m |
| Main Level | Kitchen | 6.71 m | 3.2 m | 6.71 m x 3.2 m |
| Main Level | Family Room | 3.27 m | 3.81 m | 3.27 m x 3.81 m |
| Main Level | Bathroom | 2.08 m | 0.8 m | 2.08 m x 0.8 m |
Utilities
| Cable | Available |
| Sewer | Installed |
https://www.realtor.ca/real-estate/27770775/1-harcourt-street-vaughan-patterson-patterson
Interested?
Contact us for more information
Nicole Elfassy
Salesperson
1206 Centre Street
Thornhill, Ontario L4J 3M9





