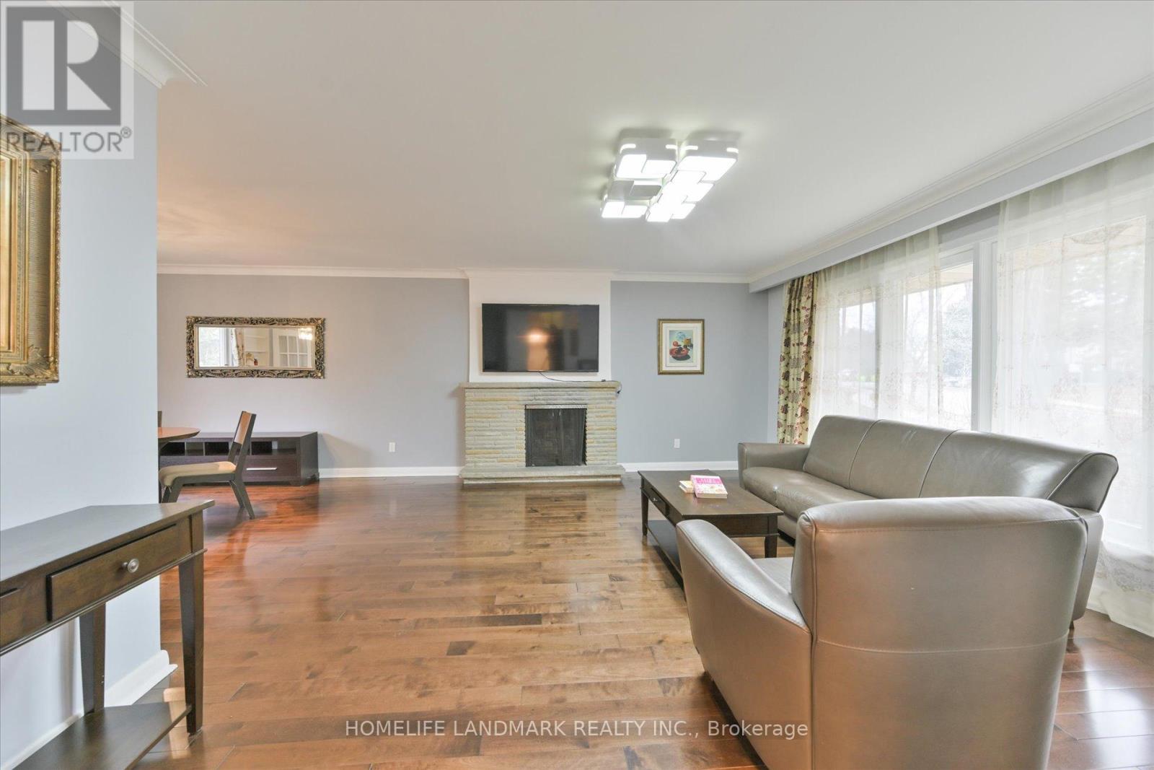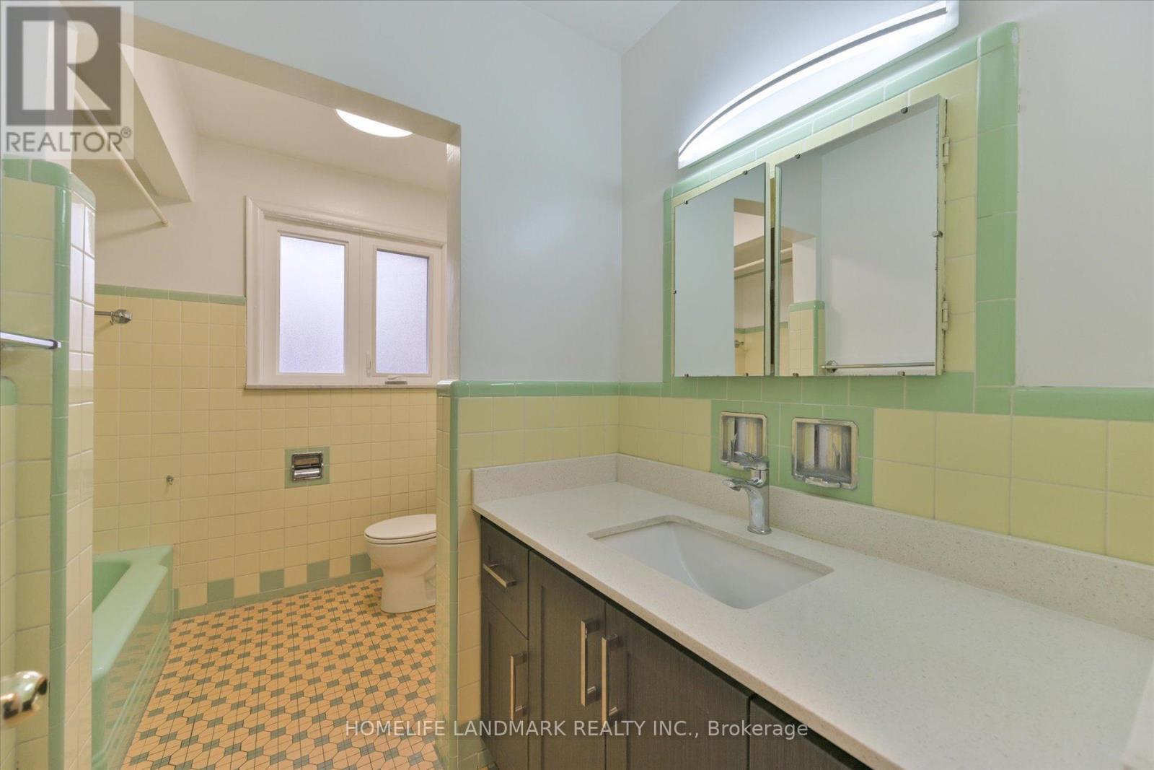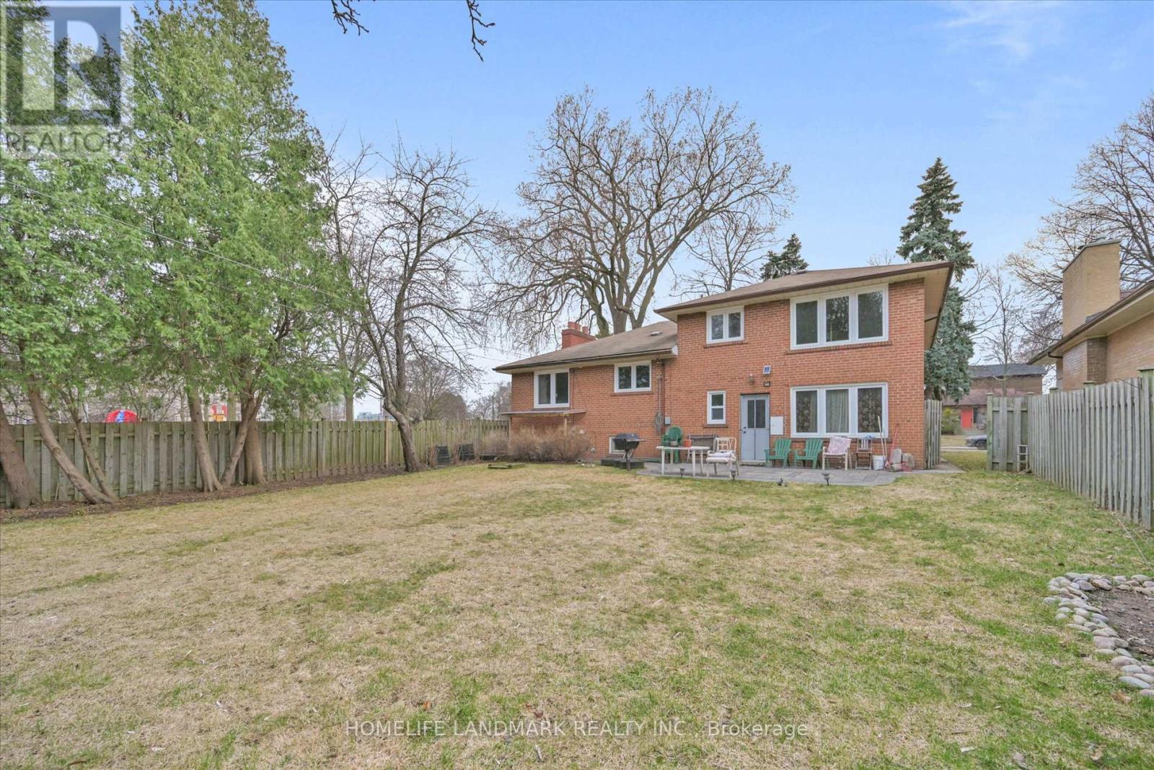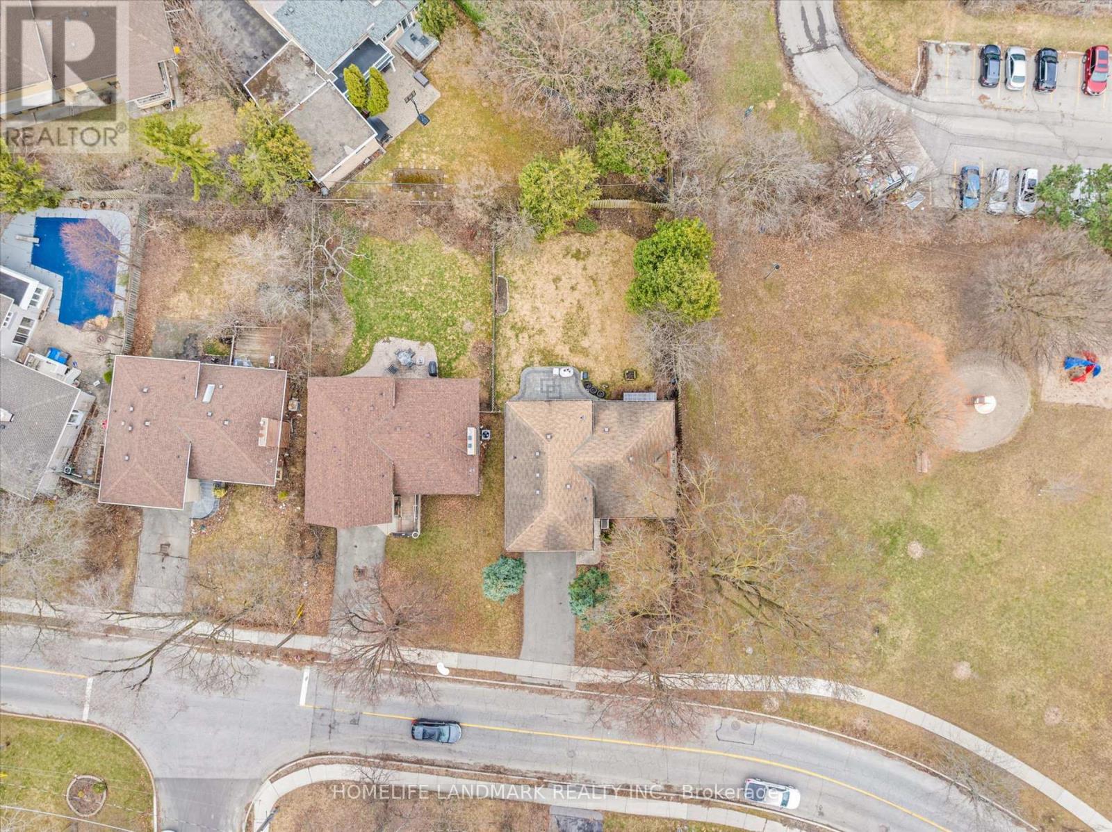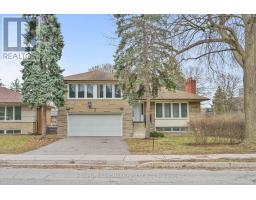1 Hawksbury Drive Toronto, Ontario M2K 1M2
$2,380,000
**An Exceptional Bayview Village Opportunity** Detached Sidesplit 3+3 Bedroom on over 8000 Sqft Of Land In Exclusive Bayview Village. **Fabulous Opportunity On A Large 60 X 140 Ft End Lot, Perfect For End Users, Builders Investors, Or A Decorators Touch. Bright & Spacious With Large Windows And Hardwood Floors Throughout, Fireplace in Living Room, Walk Out At Lower Level, Double Car Garage & More!!! Main Level Features Large Living Room With Fireplace. Connected Dining Room Which Enters into An Enclosed Kitchen With Breakfast Area and Stainless Steel Appliances. Lower Level Boasting A Spacious Great Room and An Office. Access to the Backyard Thru Lower Level. Excellent Schools: Earl Haig Ss, Bayview Ms, Elkhorn Ps. Walk To Parks, Ttc, Subway Station, Shopping Mall, Library, Restaurants. Minutes Drive to Highways. House and Fixture Sold "As Is Where Is" (id:50886)
Open House
This property has open houses!
2:00 pm
Ends at:4:00 pm
2:00 pm
Ends at:4:00 pm
Property Details
| MLS® Number | C12063936 |
| Property Type | Single Family |
| Community Name | Bayview Village |
| Features | Carpet Free |
| Parking Space Total | 7 |
Building
| Bathroom Total | 3 |
| Bedrooms Above Ground | 3 |
| Bedrooms Below Ground | 3 |
| Bedrooms Total | 6 |
| Basement Development | Finished |
| Basement Type | N/a (finished) |
| Construction Style Attachment | Detached |
| Construction Style Split Level | Sidesplit |
| Cooling Type | Central Air Conditioning |
| Exterior Finish | Brick |
| Fireplace Present | Yes |
| Flooring Type | Hardwood, Laminate, Tile |
| Foundation Type | Brick |
| Heating Fuel | Natural Gas |
| Heating Type | Forced Air |
| Size Interior | 2,000 - 2,500 Ft2 |
| Type | House |
| Utility Water | Municipal Water |
Parking
| Attached Garage | |
| Garage |
Land
| Acreage | No |
| Sewer | Sanitary Sewer |
| Size Depth | 140 Ft ,2 In |
| Size Frontage | 60 Ft |
| Size Irregular | 60 X 140.2 Ft |
| Size Total Text | 60 X 140.2 Ft |
Rooms
| Level | Type | Length | Width | Dimensions |
|---|---|---|---|---|
| Basement | Office | 4.012 m | 2.714 m | 4.012 m x 2.714 m |
| Lower Level | Bedroom 4 | 4.635 m | 3.3 m | 4.635 m x 3.3 m |
| Lower Level | Great Room | 7.178 m | 3.636 m | 7.178 m x 3.636 m |
| Main Level | Living Room | 5.534 m | 4.405 m | 5.534 m x 4.405 m |
| Main Level | Dining Room | 3.686 m | 3.9 m | 3.686 m x 3.9 m |
| Main Level | Kitchen | 3.797 m | 3.944 m | 3.797 m x 3.944 m |
| Main Level | Eating Area | 3.797 m | 3.944 m | 3.797 m x 3.944 m |
| Upper Level | Primary Bedroom | 4.279 m | 4.416 m | 4.279 m x 4.416 m |
| Upper Level | Bedroom 2 | 3.05 m | 5.022 m | 3.05 m x 5.022 m |
| Upper Level | Bedroom 3 | 3.694 m | 3.064 m | 3.694 m x 3.064 m |
Contact Us
Contact us for more information
Lori Li
Broker
www.lorili.ca/
www.facebook.com/lorili6476278315
7240 Woodbine Ave Unit 103
Markham, Ontario L3R 1A4
(905) 305-1600
(905) 305-1609
www.homelifelandmark.com/




