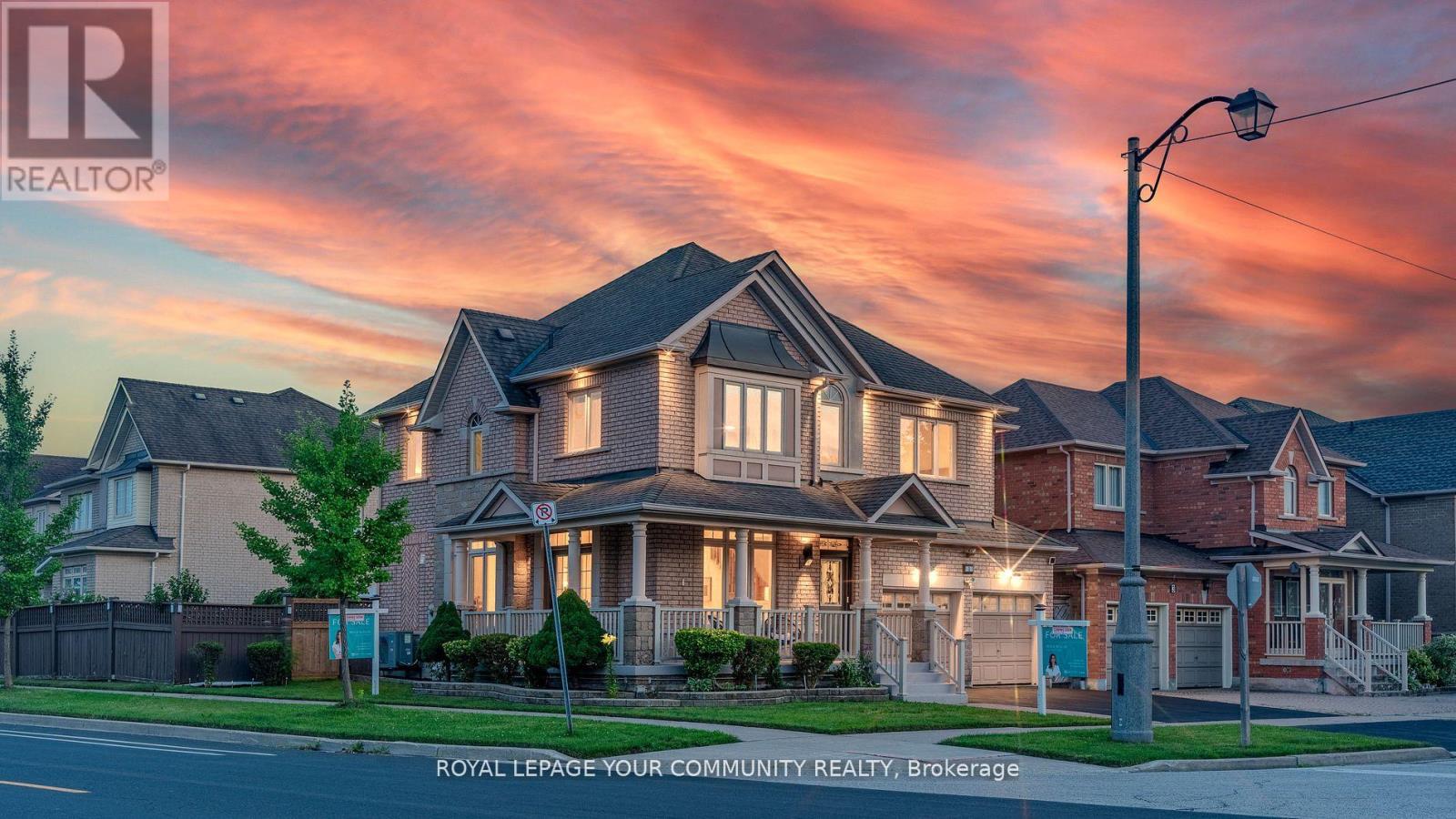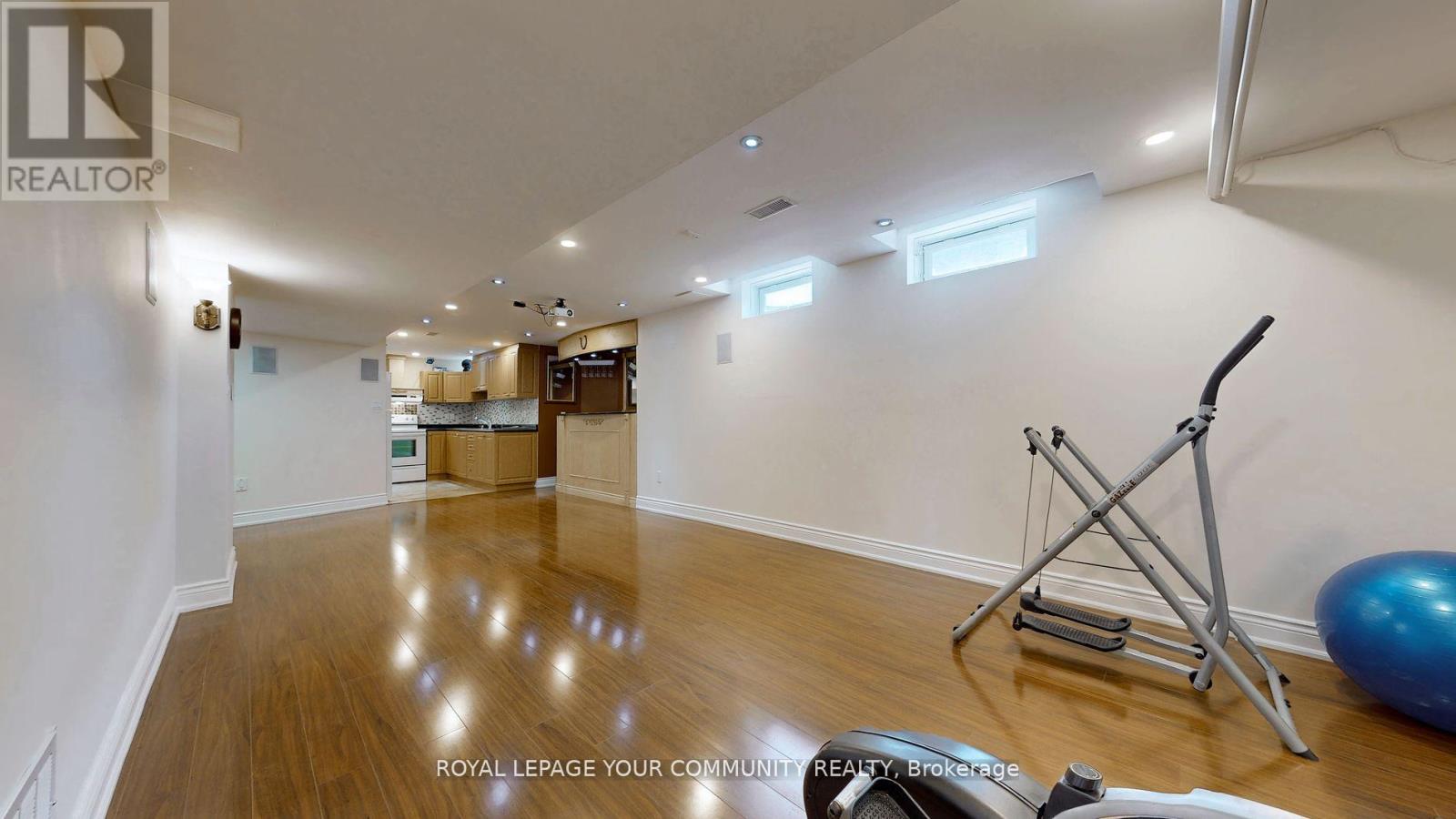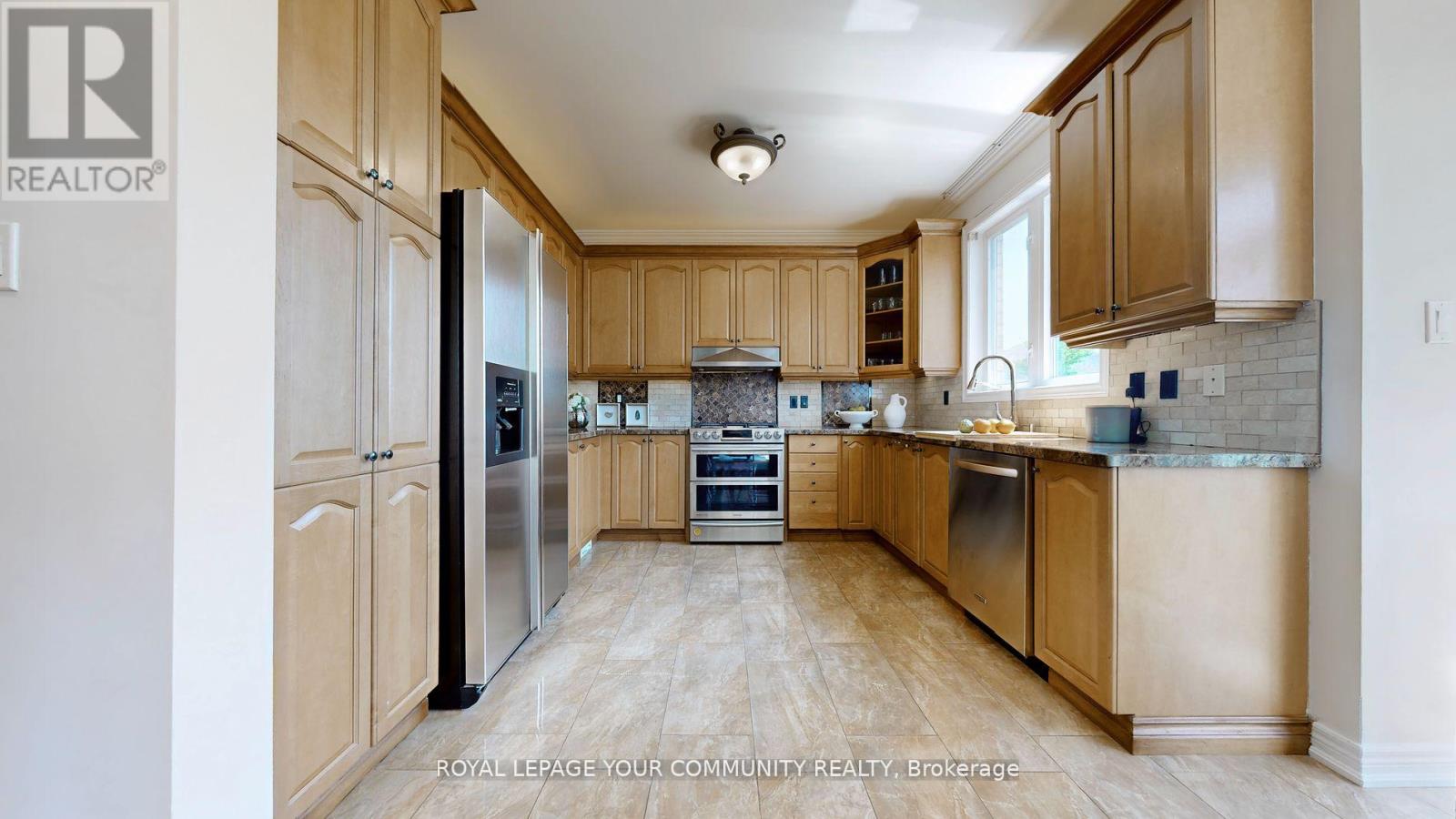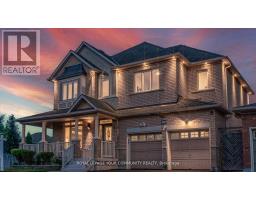1 Heathfield Avenue Markham (Victoria Manor-Jennings Gate), Ontario L6C 3C3
$5,500 Monthly
Welcome to this beautiful 4-bedroom detached home in Victoria Manor. Highly Regarded School District with Outstanding Public School and French Immersion Programs.Located in a prestigious neighborhood, this home offers a spacious layout with 9ft ceilings and hardwood floors on the main floor. Enjoy the bright living, dining, and family rooms, as well as a large kitchen perfect for family meals. The cozy family room with a fireplace overlooks a landscaped backyard.The finished basement features a second kitchen, wet bar, and large rec room ideal for entertaining. Conveniently close to Hwy 404, top-rated schools, parks, and amenities. Don't miss out! Schedule your showing today. Opportunity is Pet-Free and Smoke-Free, with the Tenant responsible for All Utilities. **** EXTRAS **** Additional features include a sprinkler system, surrounded camera system, integrated sound system,Central Vacuum, Tankless Hot water heater and an electrical hot water tank as back up and hotwater tank is owned. (id:50886)
Property Details
| MLS® Number | N9349991 |
| Property Type | Single Family |
| Community Name | Victoria Manor-Jennings Gate |
| AmenitiesNearBy | Park, Schools |
| CommunityFeatures | Community Centre |
| ParkingSpaceTotal | 4 |
Building
| BathroomTotal | 4 |
| BedroomsAboveGround | 4 |
| BedroomsBelowGround | 1 |
| BedroomsTotal | 5 |
| Appliances | Dishwasher, Dryer, Garage Door Opener, Range, Refrigerator, Stove, Washer |
| BasementDevelopment | Finished |
| BasementType | Full (finished) |
| ConstructionStyleAttachment | Detached |
| CoolingType | Central Air Conditioning |
| ExteriorFinish | Brick |
| FireplacePresent | Yes |
| FlooringType | Hardwood, Ceramic, Laminate |
| FoundationType | Concrete |
| HalfBathTotal | 1 |
| HeatingFuel | Natural Gas |
| HeatingType | Forced Air |
| StoriesTotal | 2 |
| Type | House |
| UtilityWater | Municipal Water |
Parking
| Attached Garage |
Land
| Acreage | No |
| FenceType | Fenced Yard |
| LandAmenities | Park, Schools |
| Sewer | Sanitary Sewer |
| SizeDepth | 103 Ft ,4 In |
| SizeFrontage | 45 Ft ,3 In |
| SizeIrregular | 45.28 X 103.35 Ft |
| SizeTotalText | 45.28 X 103.35 Ft |
Rooms
| Level | Type | Length | Width | Dimensions |
|---|---|---|---|---|
| Second Level | Primary Bedroom | Measurements not available | ||
| Second Level | Bedroom 2 | Measurements not available | ||
| Second Level | Bedroom 3 | Measurements not available | ||
| Second Level | Bedroom 4 | Measurements not available | ||
| Basement | Kitchen | Measurements not available | ||
| Basement | Recreational, Games Room | Measurements not available | ||
| Basement | Bedroom 5 | Measurements not available | ||
| Ground Level | Living Room | Measurements not available | ||
| Ground Level | Dining Room | Measurements not available | ||
| Ground Level | Family Room | Measurements not available | ||
| Ground Level | Kitchen | Measurements not available | ||
| Ground Level | Eating Area | Measurements not available |
Interested?
Contact us for more information
Mina Nourikhalichi
Broker
8854 Yonge Street
Richmond Hill, Ontario L4C 0T4



























































