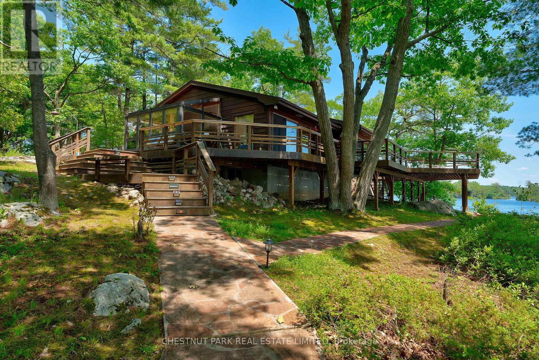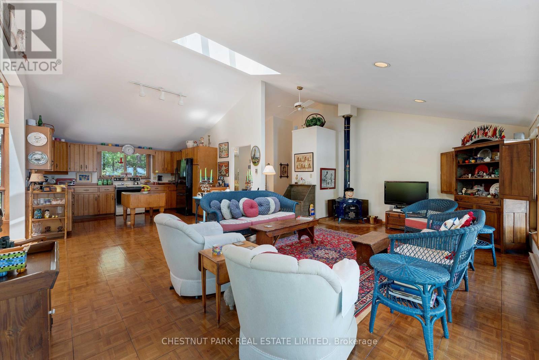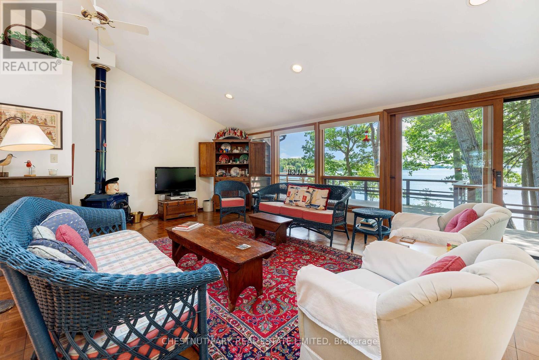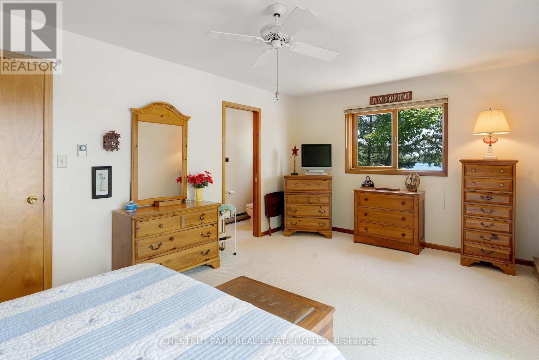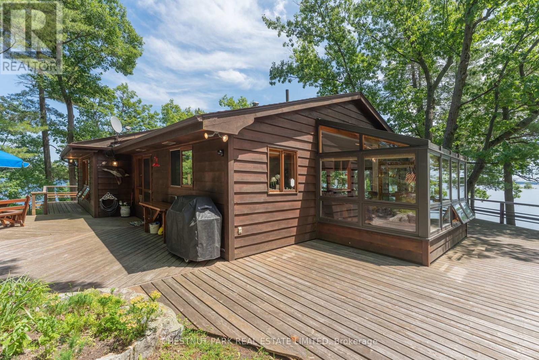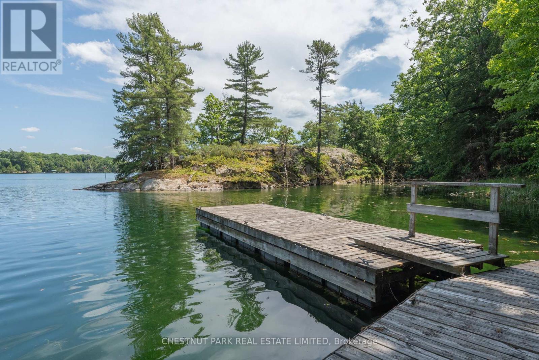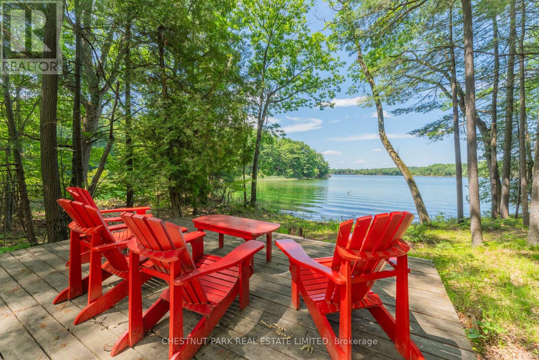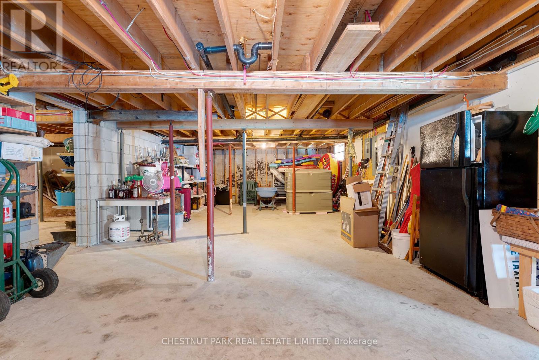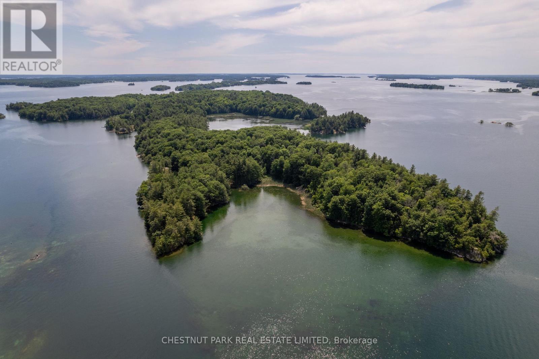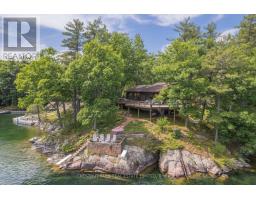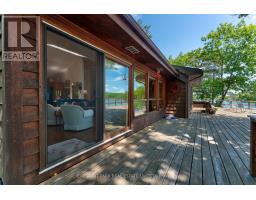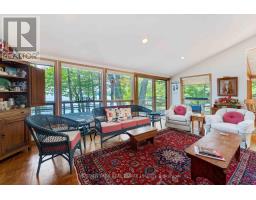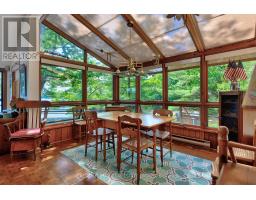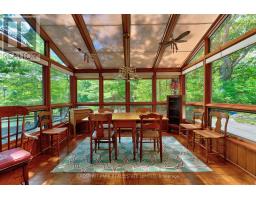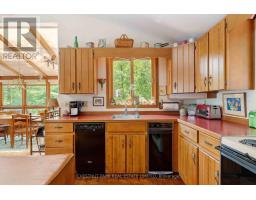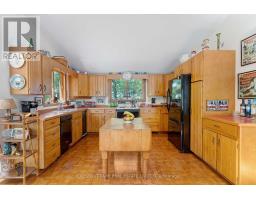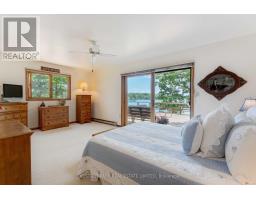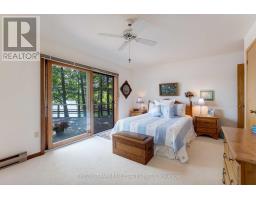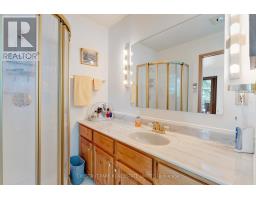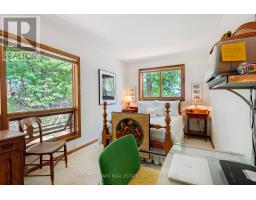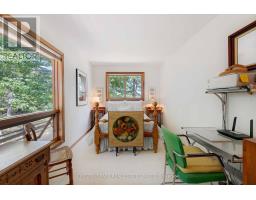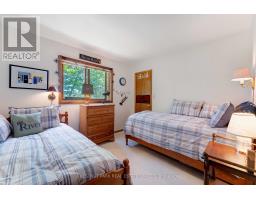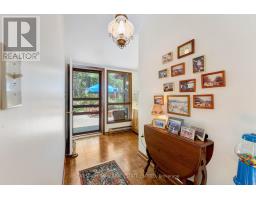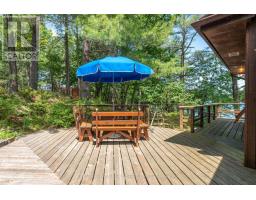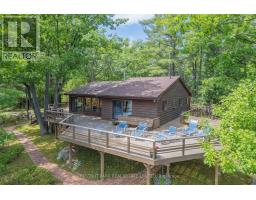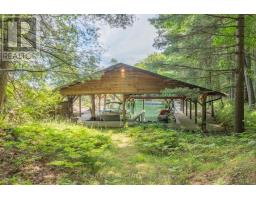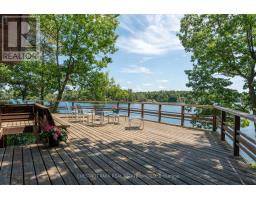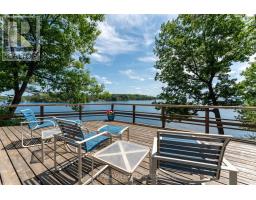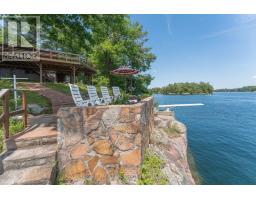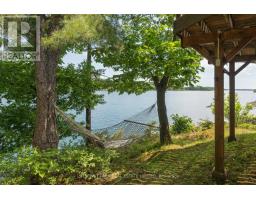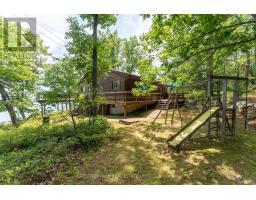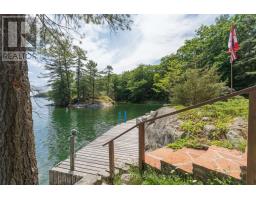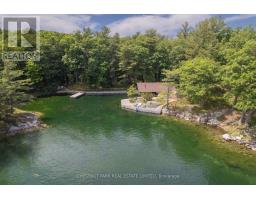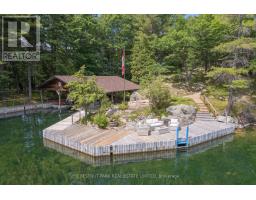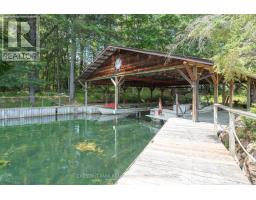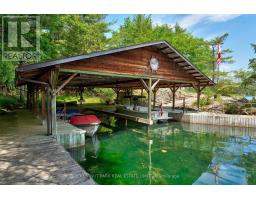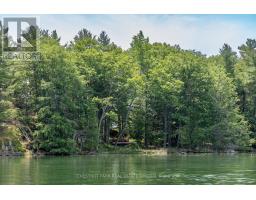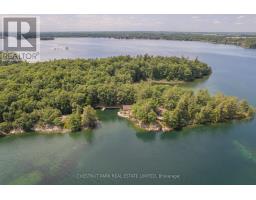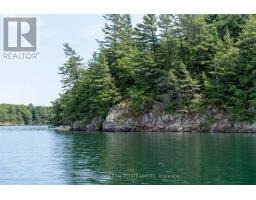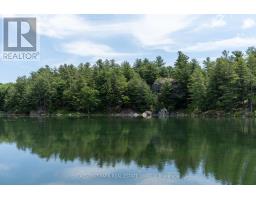1 Hickey Island Front Of Leeds & Seeleys Bay, Ontario K0E 1L0
$1,995,000
The one of the largest single-family island in the Thousand Islands, 26 +/- acres with beautiful views across to the USA & if you look very carefully, you can see a glimpse of the freighters as they pass Clayton, NY. The island has a fabulous harbour with fixed, double boatport, shoreline dock & floating dock. The insulated 3-bedroom, 2-bathroom cottage was built in 1980s & has an open concept great room with huge windows overlooking the river & island. Dining area has windows on 3 sides & a glass roof. The primary bedroom has a walk-in closet, 3-piece ensuite bath & walk out to the south facing deck. Wide decks surround 4 sides of the cottage. **EXTRAS** The 1000 Islands: Canada's best known, least visited holiday playground. It is unspoiled and at one with nature yet easily accessible from Ottawa, Montreal, Toronto & Watertown and Syracuse NY. Come & visit and you will never leave. (id:50886)
Property Details
| MLS® Number | X11953439 |
| Property Type | Single Family |
| Community Name | 02 - Front of Leeds & Seeleys Bay |
| Amenities Near By | Golf Nearby |
| Easement | Unknown |
| Features | Wooded Area, Trash Compactor |
| Structure | Dock |
| View Type | Unobstructed Water View |
| Water Front Type | Waterfront |
Building
| Bathroom Total | 2 |
| Bedrooms Above Ground | 3 |
| Bedrooms Total | 3 |
| Amenities | Separate Electricity Meters |
| Appliances | Garburator, Water Heater, Water Treatment |
| Architectural Style | Bungalow |
| Basement Development | Unfinished |
| Basement Features | Walk Out |
| Basement Type | N/a (unfinished), N/a |
| Construction Style Attachment | Detached |
| Cooling Type | None |
| Exterior Finish | Wood |
| Fireplace Present | Yes |
| Flooring Type | Hardwood, Carpeted |
| Foundation Type | Block |
| Heating Fuel | Electric |
| Heating Type | Baseboard Heaters |
| Stories Total | 1 |
| Size Interior | 1,100 - 1,500 Ft2 |
| Type | House |
Land
| Access Type | Water Access, Private Docking |
| Acreage | Yes |
| Land Amenities | Golf Nearby |
| Sewer | Septic System |
| Size Irregular | 25 X 25 Acre ; 26 +/-acres |
| Size Total Text | 25 X 25 Acre ; 26 +/-acres|25 - 50 Acres |
| Surface Water | River/stream |
| Zoning Description | Seasonal Recreational Dwelling |
Rooms
| Level | Type | Length | Width | Dimensions |
|---|---|---|---|---|
| Main Level | Foyer | Measurements not available | ||
| Main Level | Living Room | 5.78 m | 6.55 m | 5.78 m x 6.55 m |
| Main Level | Dining Room | 3.5 m | 2.37 m | 3.5 m x 2.37 m |
| Main Level | Kitchen | 3.1 m | 4.01 m | 3.1 m x 4.01 m |
| Main Level | Primary Bedroom | 4.16 m | 5.63 m | 4.16 m x 5.63 m |
| Main Level | Bedroom 2 | 3.24 m | 2.94 m | 3.24 m x 2.94 m |
| Main Level | Bedroom 3 | 2.9 m | 4.33 m | 2.9 m x 4.33 m |
Utilities
| Electricity Connected | Connected |
| Telephone | Connected |
Contact Us
Contact us for more information
Georgina Ratcliffe
Salesperson
www.georginaratcliffe.com/
www.facebook.com/georginaratcliffe
www.twitter.com/georginaratcliffe
linkedin.com/georginaratcliffe
1300 Yonge St Ground Flr
Toronto, Ontario M4T 1X3
(416) 925-9191
(416) 925-3935
www.chestnutpark.com/


