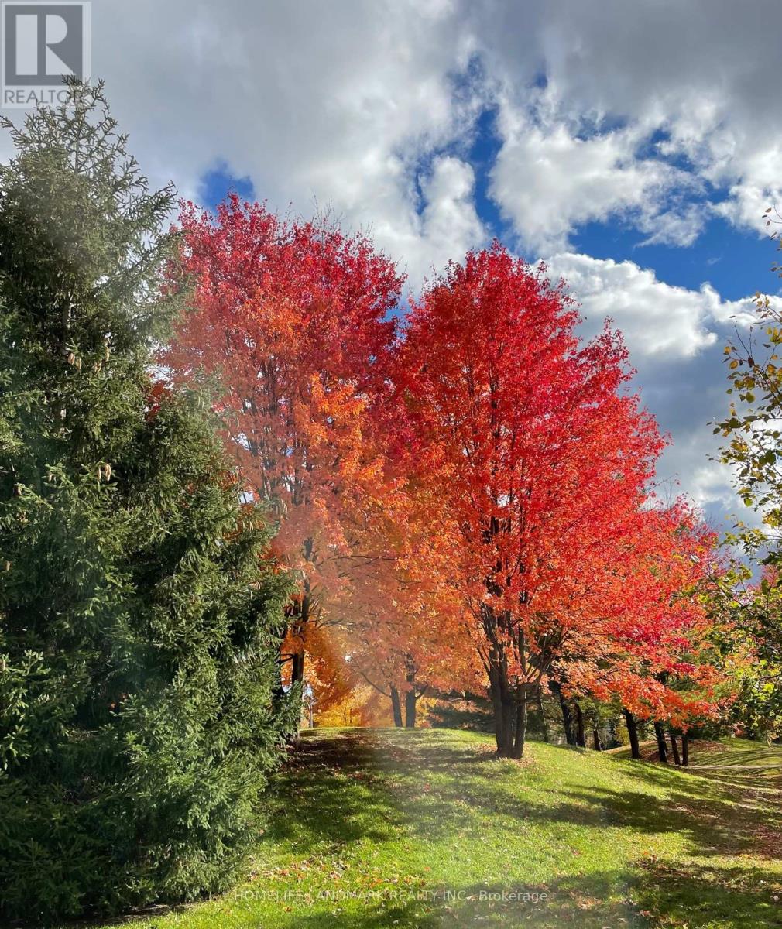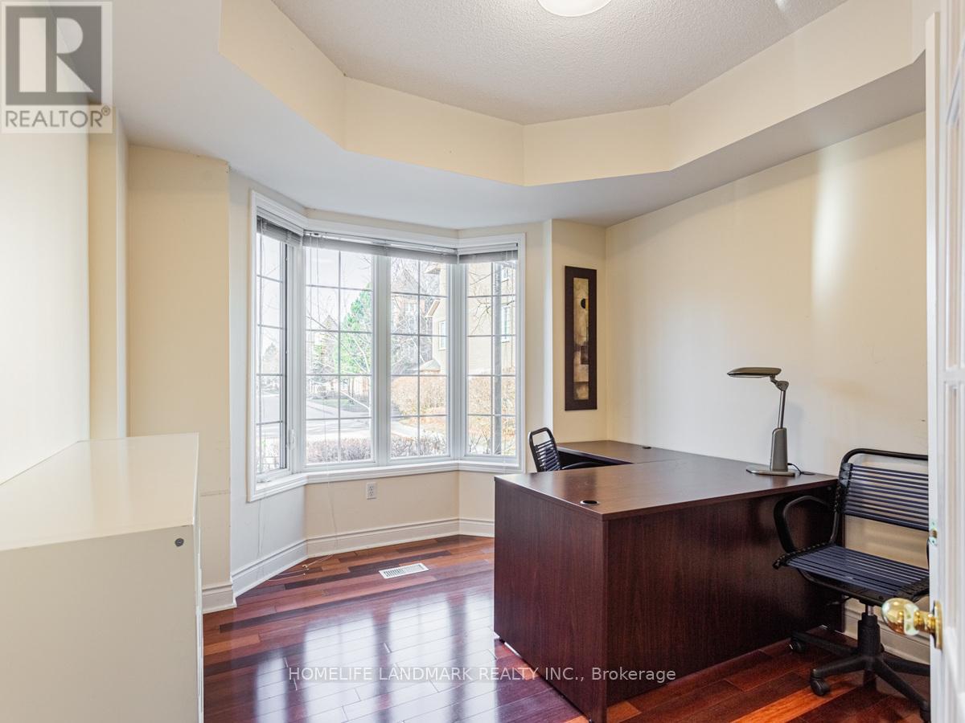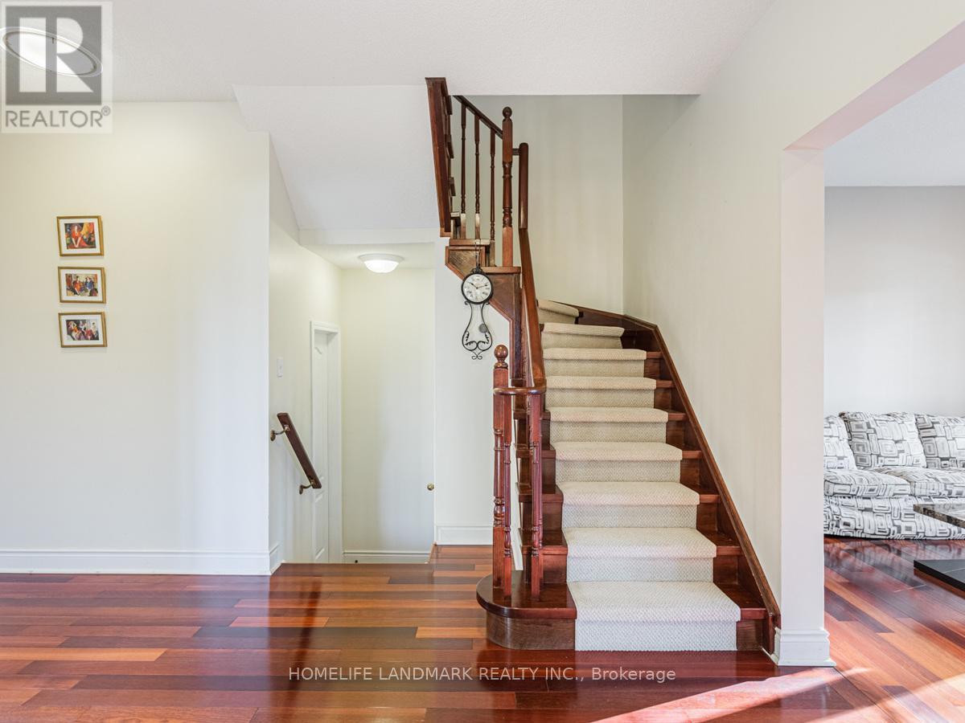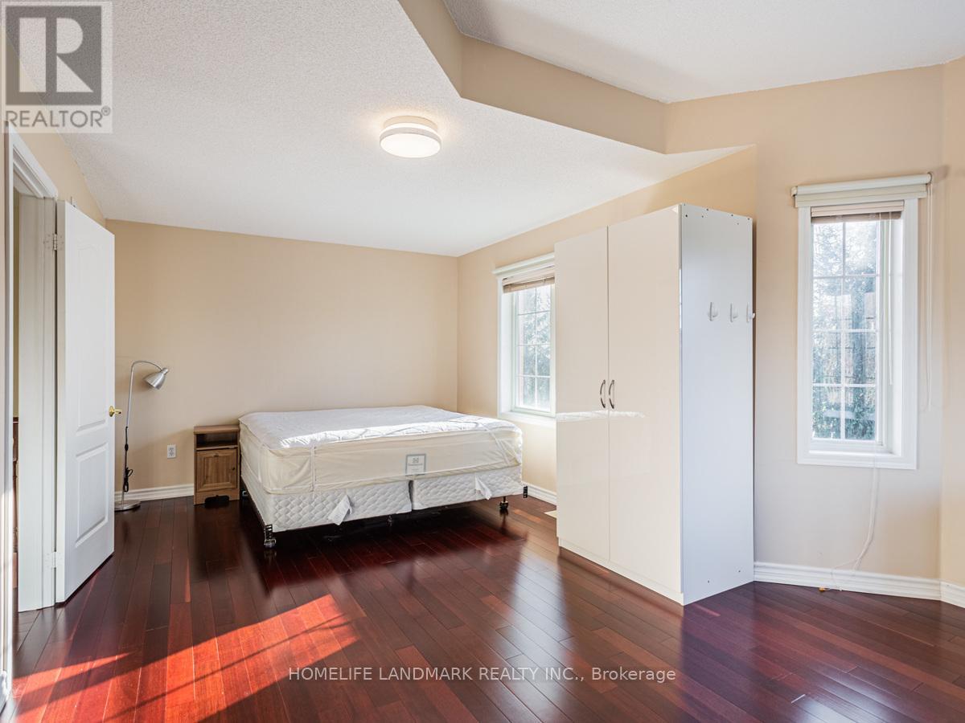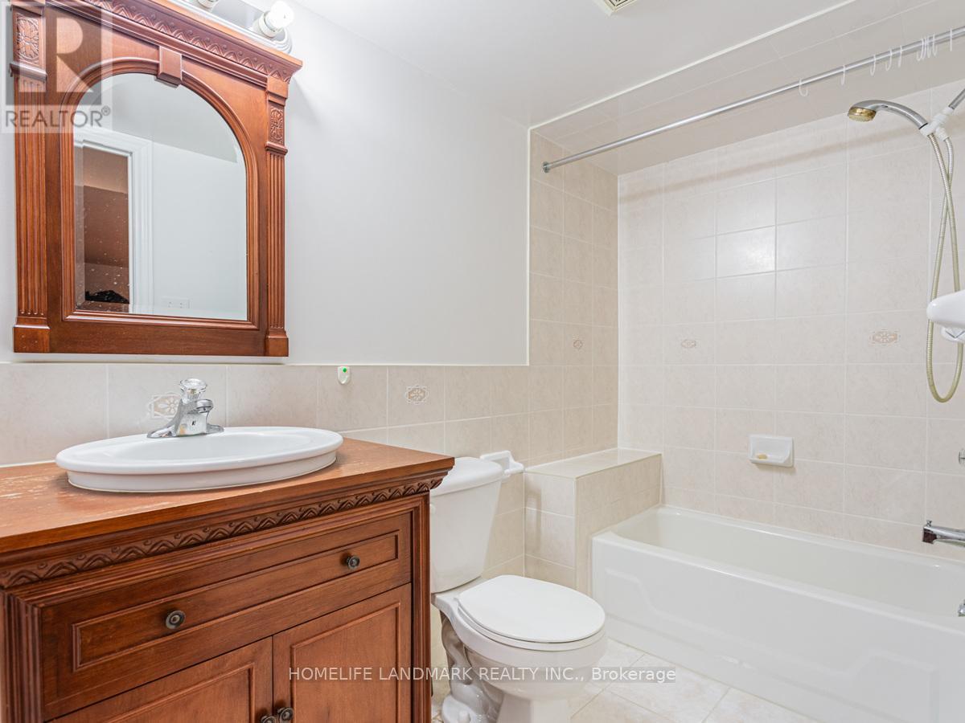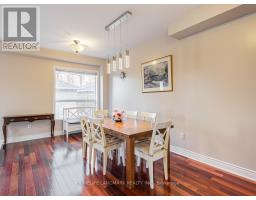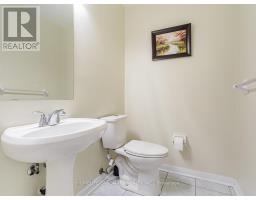1 Interlacken Way Markham, Ontario L3R 5H9
$3,880 Monthly
**Welcome to Such a beautiful and Convenient home in remarkable "" Unionville Community""/**For your kids, They can Walk to Top Prestigious School( Coledale P.S./St. Justin Martyr Catholic E.S./Unionville H.S./**For your family, Can walk to City Hall, Shopping Mall, 3 Super Market/Minutes to Public Transit at HWY 7 & HWY 404/**For you, Spacious individual office, Easy working from home /**End unit, More than 2100 sq.ft. Living Space/ Sun Filled and surrounded by treed park/** 3 Spacious Bedroom with 4 Upgrade Washroom/**Stunning Hardwood Floor Throughout/**Finished Basement could be your family entertainment/**Modern Kitchen and Formal Dining room can provide your family gathering for delicious meals.** Super move-in condition, Landlord provide essential existing furniture for your family member use, The whole house has done cleaning job. **** EXTRAS **** Landlord reserve one room in basement for storage. (id:50886)
Property Details
| MLS® Number | N10428960 |
| Property Type | Single Family |
| Community Name | Unionville |
| AmenitiesNearBy | Schools, Park, Public Transit |
| CommunityFeatures | Pets Not Allowed, Community Centre |
| Features | Wooded Area, Balcony |
| ParkingSpaceTotal | 2 |
| Structure | Patio(s) |
Building
| BathroomTotal | 4 |
| BedroomsAboveGround | 3 |
| BedroomsTotal | 3 |
| Amenities | Visitor Parking |
| Appliances | Dishwasher, Dryer, Garage Door Opener, Refrigerator, Stove, Washer, Window Coverings |
| BasementDevelopment | Finished |
| BasementType | N/a (finished) |
| CoolingType | Central Air Conditioning |
| ExteriorFinish | Brick |
| FireProtection | Smoke Detectors |
| FlooringType | Hardwood, Vinyl, Concrete |
| FoundationType | Poured Concrete |
| HalfBathTotal | 1 |
| HeatingFuel | Natural Gas |
| HeatingType | Forced Air |
| StoriesTotal | 2 |
| SizeInterior | 1999.983 - 2248.9813 Sqft |
| Type | Row / Townhouse |
Parking
| Detached Garage |
Land
| Acreage | No |
| LandAmenities | Schools, Park, Public Transit |
| LandscapeFeatures | Landscaped |
Rooms
| Level | Type | Length | Width | Dimensions |
|---|---|---|---|---|
| Second Level | Primary Bedroom | 6.5 m | 3.95 m | 6.5 m x 3.95 m |
| Second Level | Bedroom 2 | 3.75 m | 3.05 m | 3.75 m x 3.05 m |
| Second Level | Bedroom 3 | 3.75 m | 3 m | 3.75 m x 3 m |
| Basement | Recreational, Games Room | 6.65 m | 4.23 m | 6.65 m x 4.23 m |
| Basement | Laundry Room | 5.88 m | 2.8 m | 5.88 m x 2.8 m |
| Ground Level | Living Room | 6.56 m | 3.35 m | 6.56 m x 3.35 m |
| Ground Level | Family Room | 6.56 m | 3.35 m | 6.56 m x 3.35 m |
| Ground Level | Dining Room | 5.47 m | 3.2 m | 5.47 m x 3.2 m |
| Ground Level | Kitchen | 5.6 m | 3.05 m | 5.6 m x 3.05 m |
| Ground Level | Office | 3.85 m | 3.15 m | 3.85 m x 3.15 m |
https://www.realtor.ca/real-estate/27661301/1-interlacken-way-markham-unionville-unionville
Interested?
Contact us for more information
Richard Yuen-Jy Yu
Salesperson
7240 Woodbine Ave Unit 103
Markham, Ontario L3R 1A4



