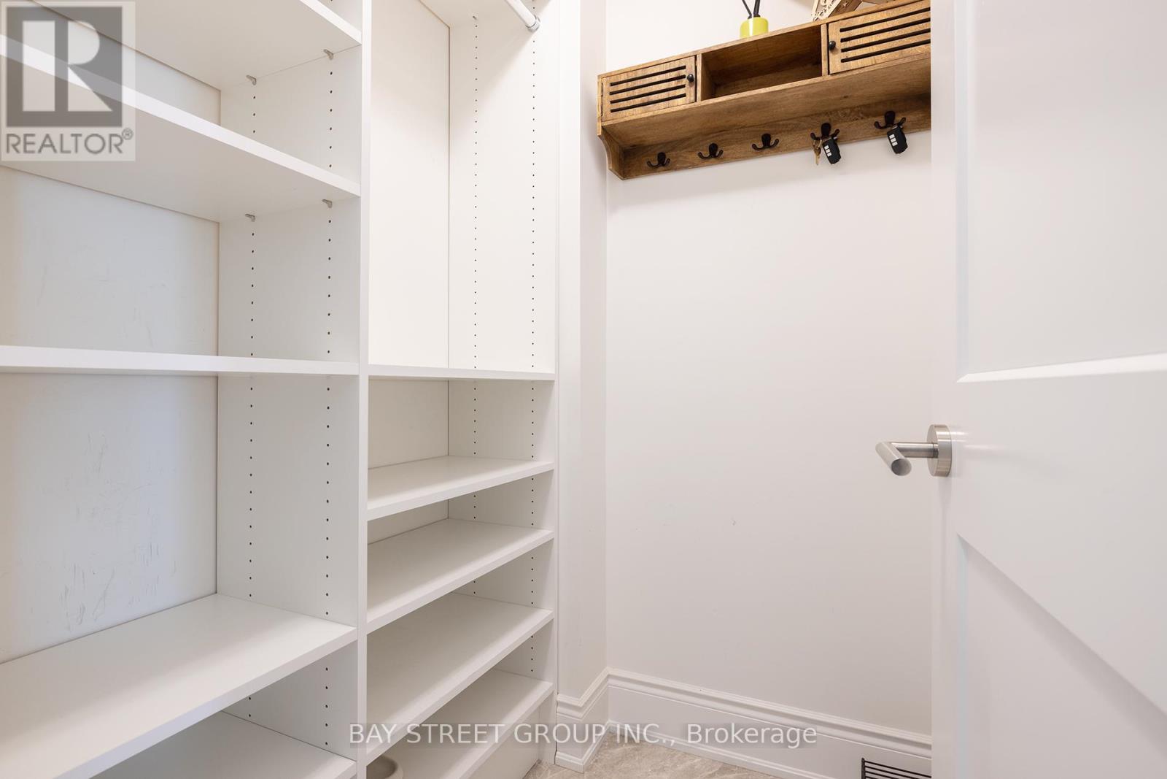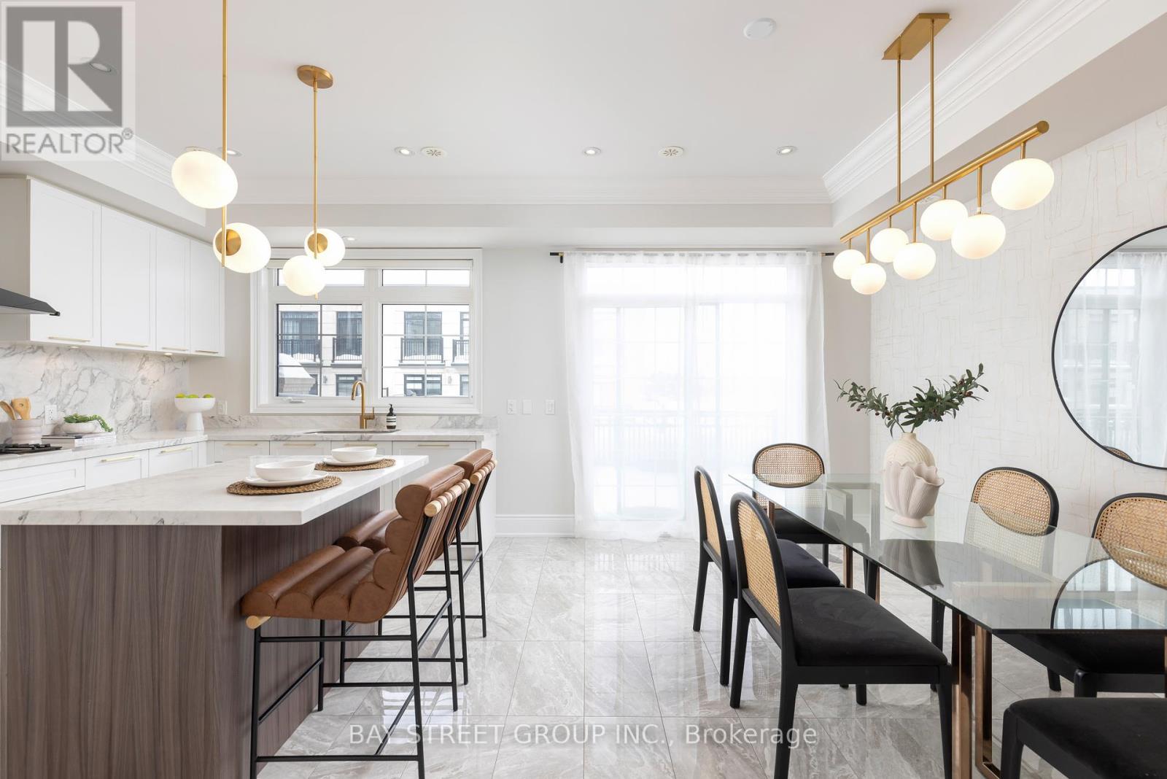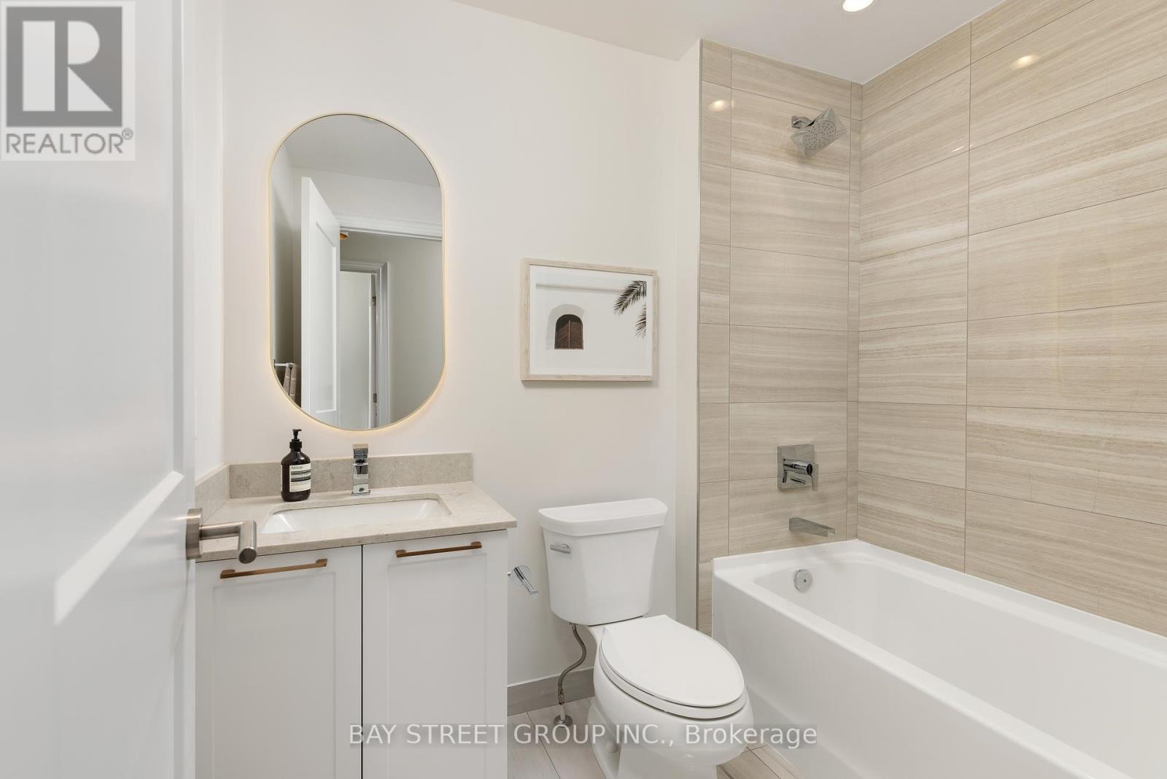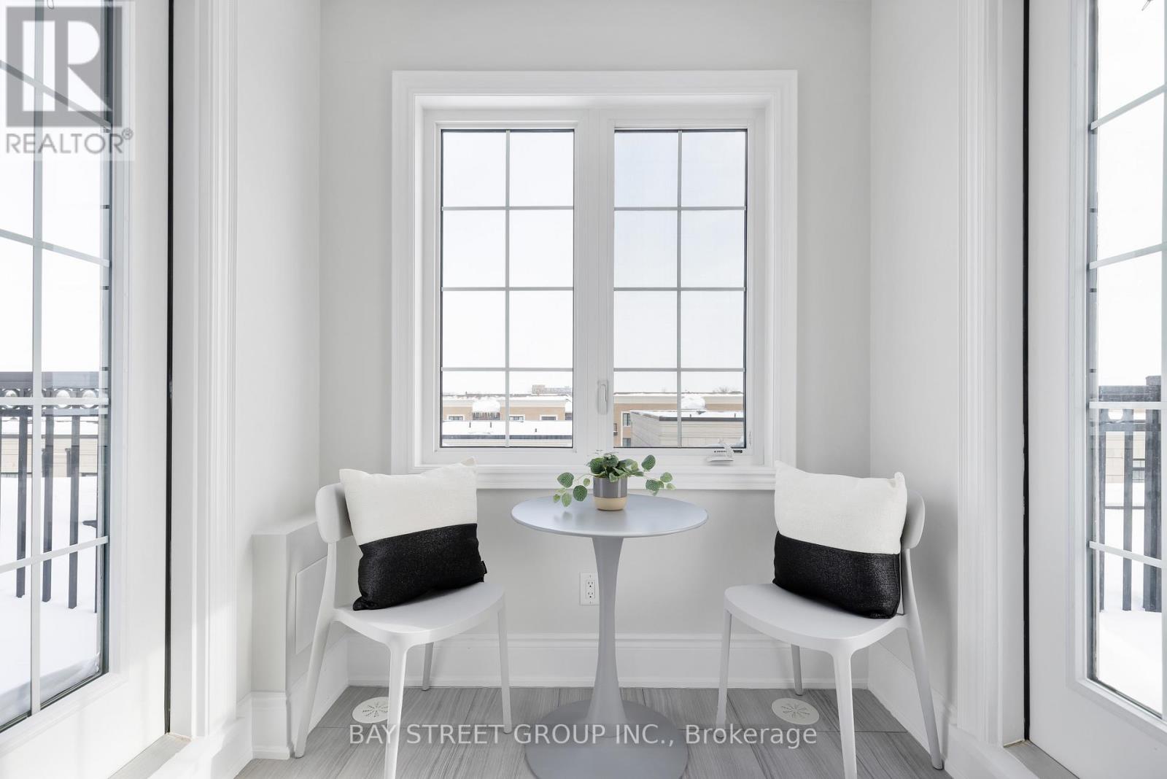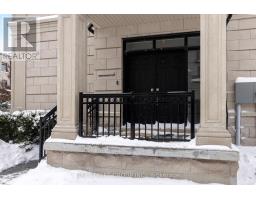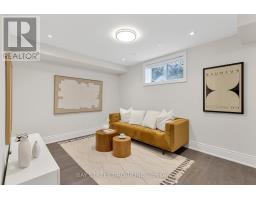1 James Connoly Way Markham, Ontario L3R 2E1
$1,699,000
Introducing This Executive Freehold Luxury End-Unit Townhome. An Exquisite French-Inspired Limestone Facade Townhome that Redefines Opulence. An Architectural Triumph that Fuses Timeless European Sophistication with Contemporary Design. 3+2 Bedrooms & 6 Washrooms, Approx 3800 Sf of Living and Outdoor Spaces: 2 Roof Top Terraces with Unobstructed Views of Unionville, 4 Large Balconies and Finished Basement! *Double-Car Garage + Double-Car Driveway* A Home Like No Other Experience the Epitome of Modern Luxury, With Natural Light Floods Through The Massive Windows On All 3-Sides, Creating An Ambiance Of Elegance And Warmth. Gourmet Custom Kitchen, All Built-In Bosch & Fotile Appliances, Moen Faucet, Granite Marble Countertops and Backsplash, Polished Marble Tiles, Custom Light Fixtures and Draperies. Double Entry Doors, Crown Mouldings, Wainscot & Wall Scones, Hardwood Flooring and Pot-lights Throughout. Over $$200K+ Worth of Builder+Custom Upgrades. Composite Rooftop Terraces & Balconies Decking. Professionally Finished Epoxy Garage Flooring. EV Ready - Nema 14-50 Outlet + Charger. Minutes to Hwy 404 / Hwy 407, Walk To All Amenities (WholeFoods Mrkt, LCBO, Panera Bread, BMO, RBC, Markham VIP Cineplex Theatre). Top Ranked Schools - Unionville & Pierre Elliott Trudeau FI High School & William Berczy P.S. (id:50886)
Open House
This property has open houses!
2:00 pm
Ends at:4:00 pm
2:00 pm
Ends at:4:00 pm
2:00 pm
Ends at:4:00 pm
2:00 pm
Ends at:4:00 pm
Property Details
| MLS® Number | N11983753 |
| Property Type | Single Family |
| Community Name | Unionville |
| Amenities Near By | Park, Schools |
| Community Features | School Bus |
| Features | Carpet Free |
| Parking Space Total | 4 |
| View Type | View |
Building
| Bathroom Total | 6 |
| Bedrooms Above Ground | 3 |
| Bedrooms Below Ground | 1 |
| Bedrooms Total | 4 |
| Amenities | Fireplace(s), Separate Heating Controls, Separate Electricity Meters |
| Appliances | Oven - Built-in, Range, Water Heater, Cooktop, Dishwasher, Garage Door Opener, Microwave, Oven, Refrigerator, Washer, Window Coverings |
| Basement Development | Finished |
| Basement Type | N/a (finished) |
| Construction Style Attachment | Attached |
| Cooling Type | Central Air Conditioning, Air Exchanger |
| Exterior Finish | Brick, Stone |
| Fireplace Present | Yes |
| Flooring Type | Wood |
| Foundation Type | Unknown |
| Half Bath Total | 1 |
| Heating Fuel | Natural Gas |
| Heating Type | Forced Air |
| Stories Total | 3 |
| Type | Row / Townhouse |
| Utility Water | Municipal Water |
Parking
| Attached Garage | |
| Garage |
Land
| Acreage | No |
| Land Amenities | Park, Schools |
| Sewer | Sanitary Sewer |
| Size Depth | 75 Ft |
| Size Frontage | 29 Ft |
| Size Irregular | 29 X 75 Ft |
| Size Total Text | 29 X 75 Ft |
Rooms
| Level | Type | Length | Width | Dimensions |
|---|---|---|---|---|
| Second Level | Kitchen | 2.88 m | 4.32 m | 2.88 m x 4.32 m |
| Second Level | Eating Area | 2.9 m | 4.32 m | 2.9 m x 4.32 m |
| Second Level | Family Room | 4.18 m | 3.71 m | 4.18 m x 3.71 m |
| Second Level | Dining Room | 4.18 m | 2.39 m | 4.18 m x 2.39 m |
| Second Level | Den | 3.26 m | 2 m | 3.26 m x 2 m |
| Third Level | Primary Bedroom | 4.61 m | 3.85 m | 4.61 m x 3.85 m |
| Third Level | Bedroom 2 | 2.76 m | 3.05 m | 2.76 m x 3.05 m |
| Third Level | Bedroom 3 | 2.76 m | 3.57 m | 2.76 m x 3.57 m |
| Basement | Bedroom 4 | 6.07 m | 3.73 m | 6.07 m x 3.73 m |
| Ground Level | Family Room | 6.3 m | 3.83 m | 6.3 m x 3.83 m |
https://www.realtor.ca/real-estate/27942053/1-james-connoly-way-markham-unionville-unionville
Contact Us
Contact us for more information
Jack Ma
Salesperson
(647) 282-2268
www.facebook.com/YourTorontoDreamHome
8300 Woodbine Ave Ste 500
Markham, Ontario L3R 9Y7
(905) 909-0101
(905) 909-0202











