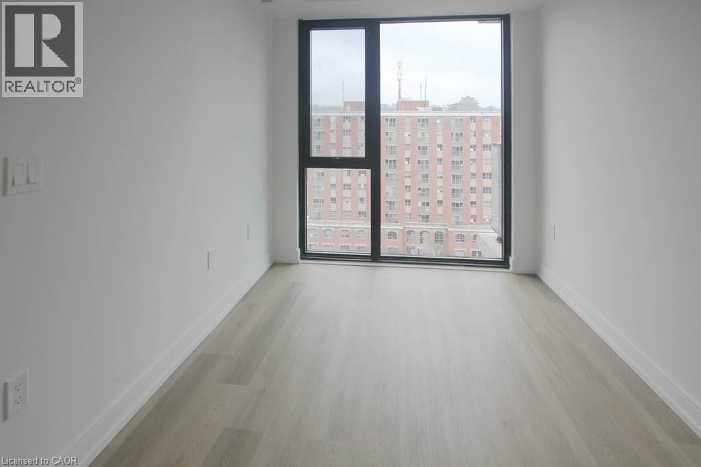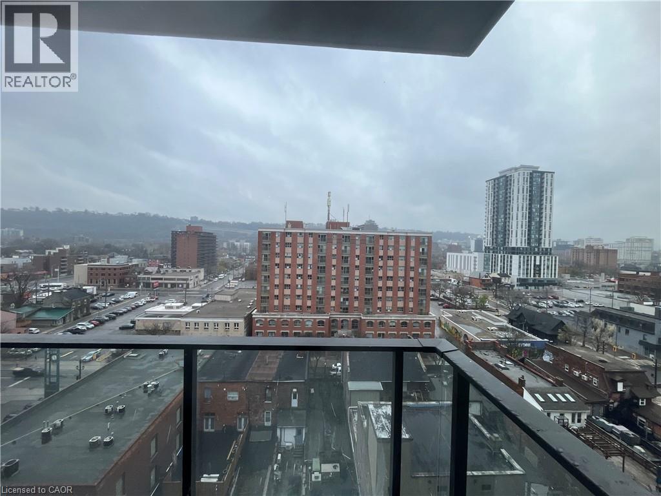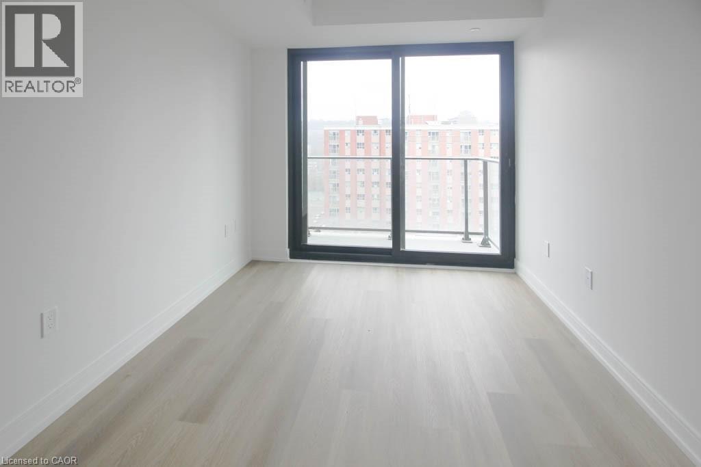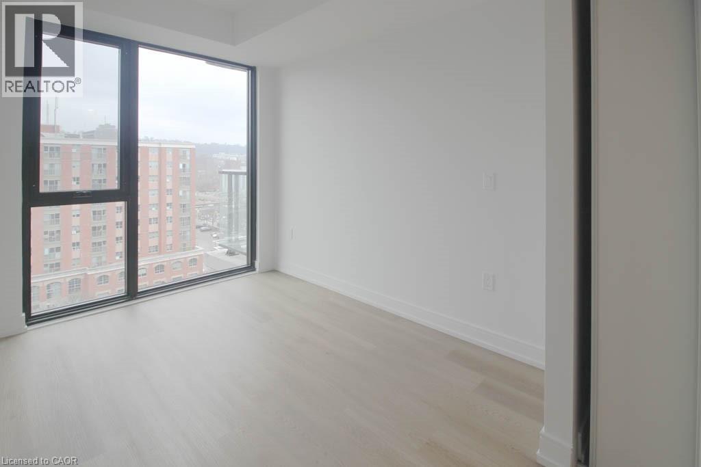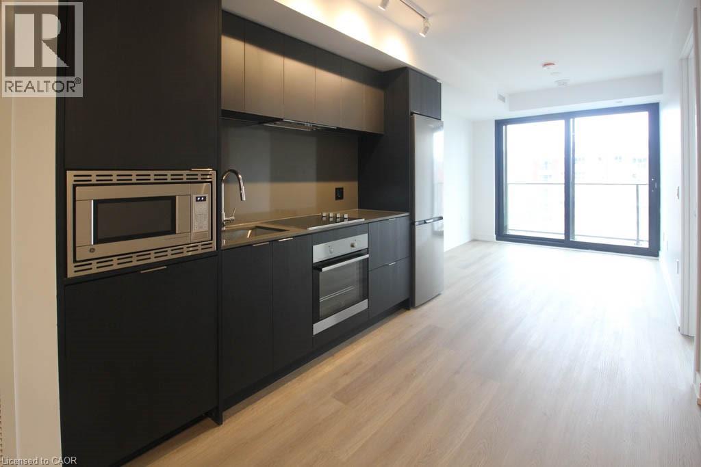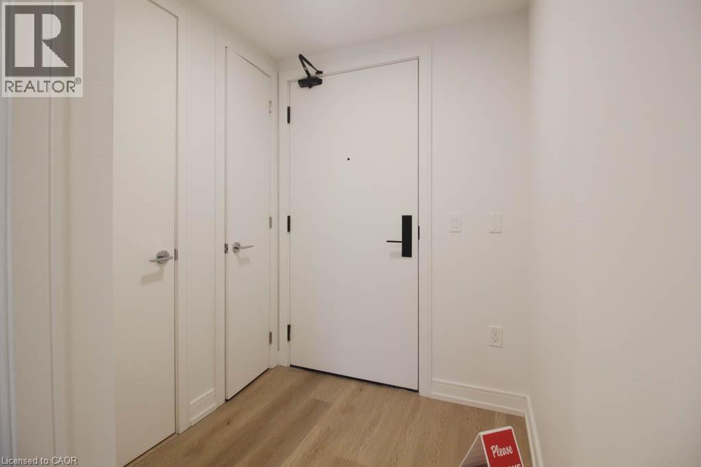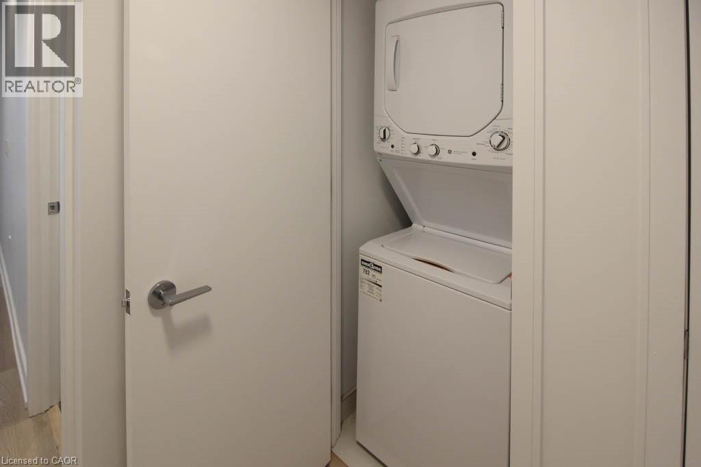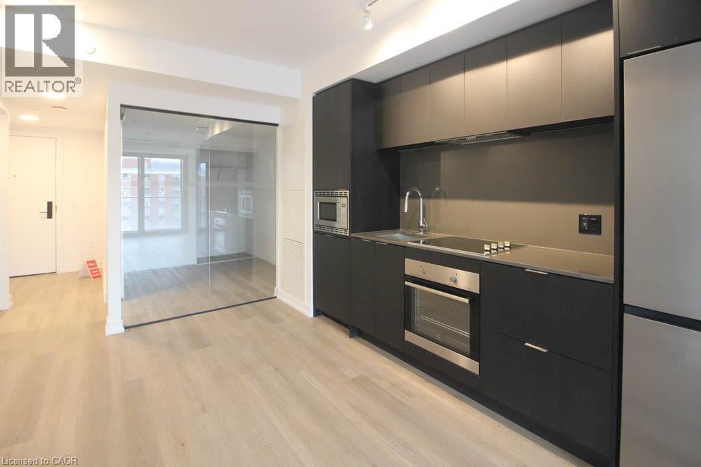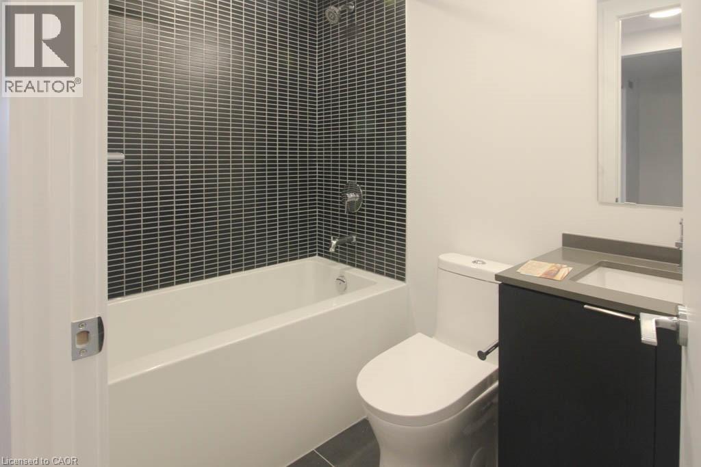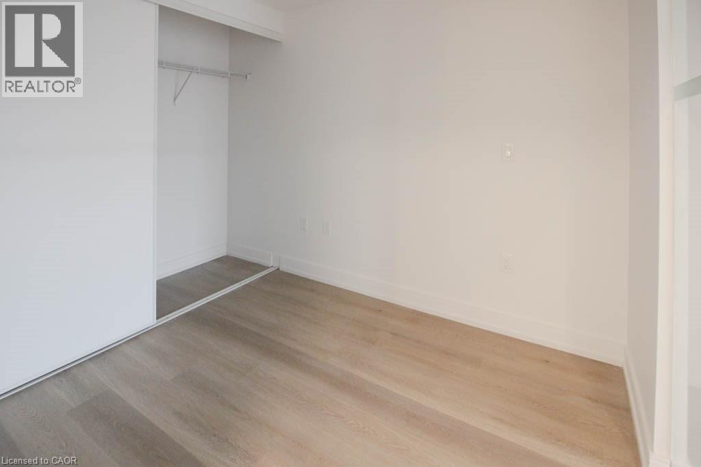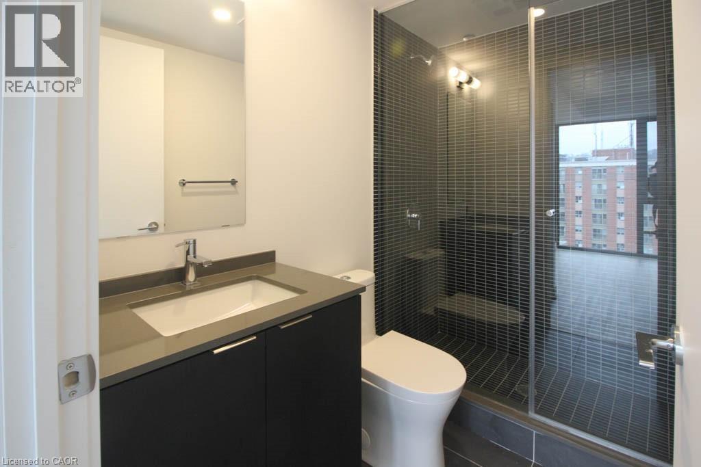1 Jarvis Street Unit# 1101 Hamilton, Ontario L8R 0A8
$1,900 MonthlyInsurance, Property Management, Parking
Welcome to this two years condo in downtown Hamilton! It offers 2 bedrooms an 2 full bathrooms. The open-concept layout creates a seamless flow between the living and kitchen area, Floor-to-ceiling windows flood the space with natural light. The open balcony is sure to become your favorite spot to relax and beautiful view. The kitchen is a chef's dream, featuring sleek cabinetry, high-end stainless steel appliances, and quartz countertops. This condo also offers the convenience of in-suite laundry and ample storage space. Located in the heart of downtown Hamilton, you'll enjoy easy access to an array of amenities, including trendy restaurants, boutique shops, McMaster, and vibrant entertainment options. With public transportation just steps away, you can go anywhere. The pictures were taken before the tenant moved in. (id:50886)
Property Details
| MLS® Number | 40763481 |
| Property Type | Single Family |
| Amenities Near By | Public Transit |
| Community Features | High Traffic Area |
| Equipment Type | None |
| Features | Southern Exposure, Balcony |
| Parking Space Total | 1 |
| Rental Equipment Type | None |
Building
| Bathroom Total | 2 |
| Bedrooms Above Ground | 2 |
| Bedrooms Total | 2 |
| Amenities | Exercise Centre |
| Appliances | Dryer, Refrigerator, Stove, Washer, Microwave Built-in |
| Basement Type | None |
| Construction Style Attachment | Attached |
| Cooling Type | Central Air Conditioning |
| Exterior Finish | Brick, Stone |
| Foundation Type | Poured Concrete |
| Heating Fuel | Electric |
| Heating Type | Forced Air |
| Stories Total | 1 |
| Size Interior | 625 Ft2 |
| Type | Apartment |
| Utility Water | Municipal Water |
Parking
| Underground |
Land
| Acreage | No |
| Land Amenities | Public Transit |
| Sewer | Municipal Sewage System |
| Size Total Text | Unknown |
| Zoning Description | D3 |
Rooms
| Level | Type | Length | Width | Dimensions |
|---|---|---|---|---|
| Main Level | 4pc Bathroom | 7'8'' x 4'11'' | ||
| Main Level | 3pc Bathroom | 7'5'' x 4'10'' | ||
| Main Level | Kitchen/dining Room | 23'6'' x 10'8'' | ||
| Main Level | Bedroom | 10'2'' x 7'6'' | ||
| Main Level | Primary Bedroom | 12'6'' x 7'7'' |
https://www.realtor.ca/real-estate/28776839/1-jarvis-street-unit-1101-hamilton
Contact Us
Contact us for more information
Fisher Song
Salesperson
5111 New Street Unit 104
Burlington, Ontario L7L 1V2
(905) 637-1700
www.rightathomerealty.com/

