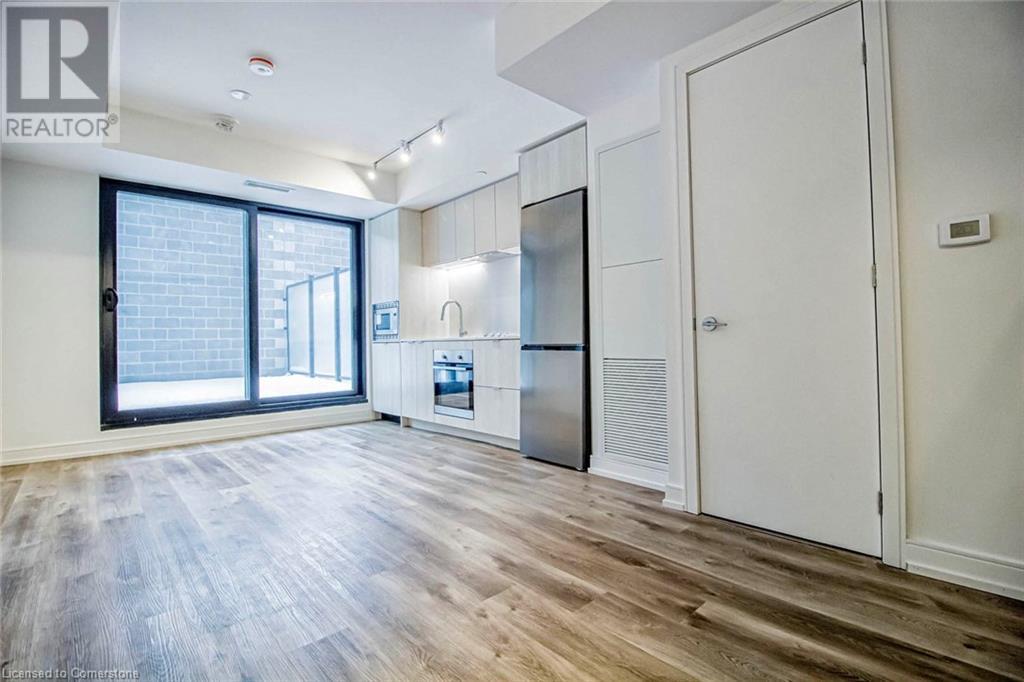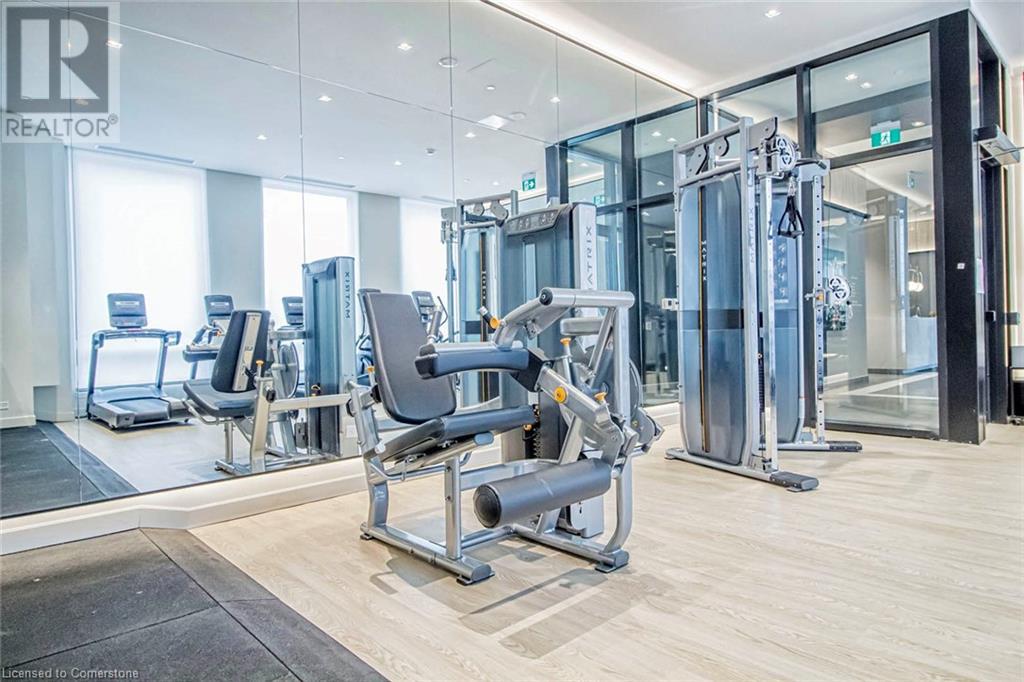1 Jarvis Street Unit# 304 Hamilton, Ontario L5R 0A8
$372,900Maintenance, Insurance, Heat
$322 Monthly
Maintenance, Insurance, Heat
$322 MonthlyAbsolute Gem!! This contemporary 1-bedroom condo boasts an open concept layout and a stylish three-piece bath. The kitchen is outfitted with stainless steel appliances. Step out onto your huge private 220-square-foot terrace, great for entertaining family & friends!! 1 Jarvis exemplifies Hamilton's evolving landscape. This brand new 15-storey condominium blends the city's historic charm with a forward-looking urban aesthetic, featuring details that nods to its past and a sleek, modern design that looks to the future. Conveniently located with easy access to Hwy 403, QEW, Red Hill Valley Parkways, West Harbor, and Hamilton GO, plus just a short walk to the bus stop. Building amenities include gym / fitness center, & lounge. Situated a short distance to McMaster University, Mohawk College, St. Joseph's Hospital, public transit, shopping, restaurants, and much more. Seeing is believing!! Wow!!! (id:50886)
Property Details
| MLS® Number | 40699071 |
| Property Type | Single Family |
| Amenities Near By | Public Transit |
| Community Features | High Traffic Area |
| Features | Southern Exposure, Balcony |
Building
| Bathroom Total | 1 |
| Bedrooms Above Ground | 1 |
| Bedrooms Total | 1 |
| Amenities | Exercise Centre |
| Appliances | Dishwasher, Dryer, Refrigerator, Washer, Microwave Built-in, Hood Fan |
| Basement Type | None |
| Constructed Date | 2024 |
| Construction Style Attachment | Attached |
| Cooling Type | Central Air Conditioning |
| Exterior Finish | Concrete |
| Fire Protection | Security System |
| Heating Fuel | Natural Gas |
| Heating Type | Forced Air |
| Stories Total | 1 |
| Size Interior | 460 Ft2 |
| Type | Apartment |
| Utility Water | Municipal Water |
Parking
| None |
Land
| Access Type | Highway Access |
| Acreage | No |
| Land Amenities | Public Transit |
| Sewer | Municipal Sewage System |
| Size Total Text | Unknown |
| Zoning Description | Res |
Rooms
| Level | Type | Length | Width | Dimensions |
|---|---|---|---|---|
| Main Level | 3pc Bathroom | Measurements not available | ||
| Main Level | Bedroom | 9'2'' x 9'8'' | ||
| Main Level | Kitchen | 16'9'' x 9'7'' | ||
| Main Level | Living Room | 16'9'' x 9'7'' |
https://www.realtor.ca/real-estate/27919499/1-jarvis-street-unit-304-hamilton
Contact Us
Contact us for more information
Christopher Copeland
Salesperson
480 Eglinton Avenue West
Mississauga, Ontario L5R 0G2
(905) 565-9200
(905) 565-6677
www.rightathomerealty.com/



















































